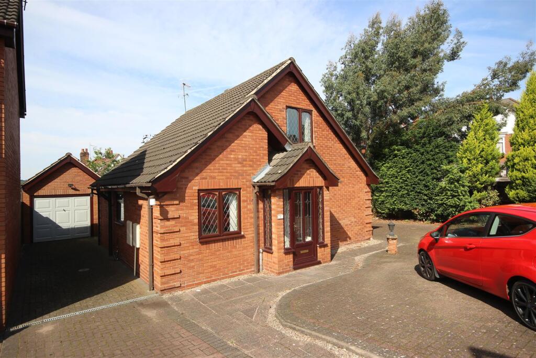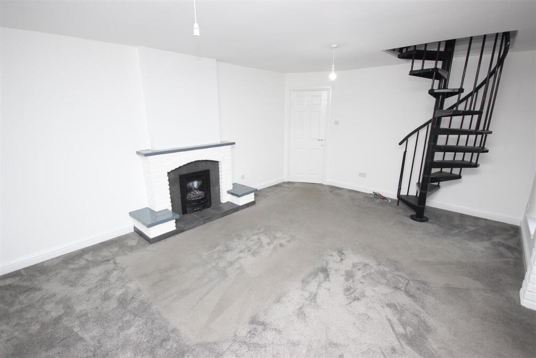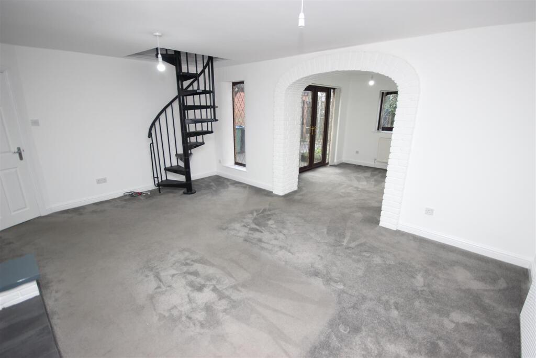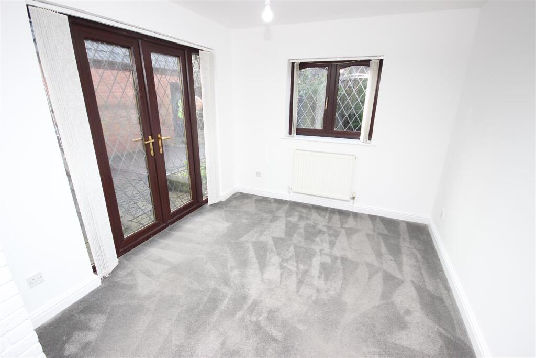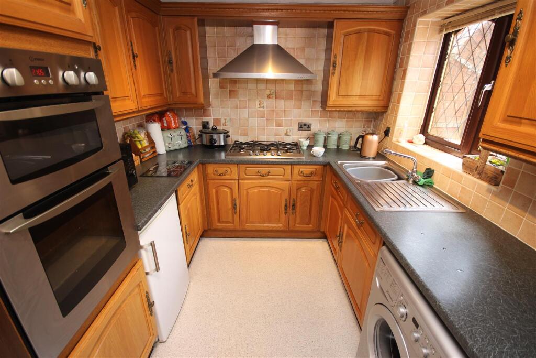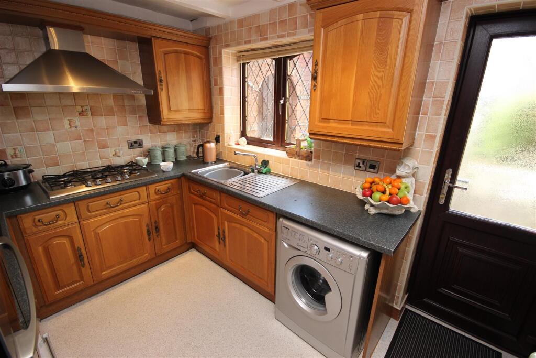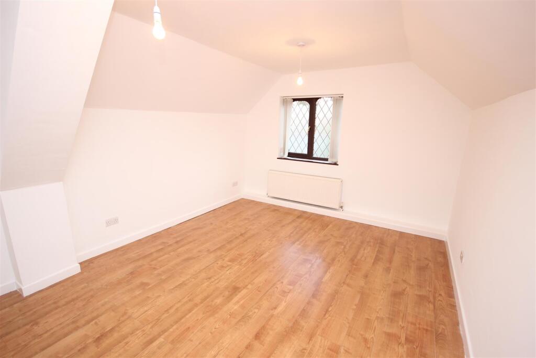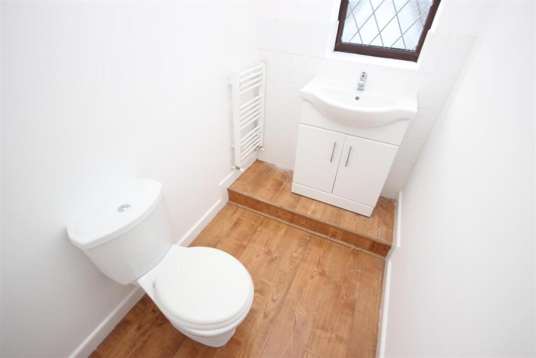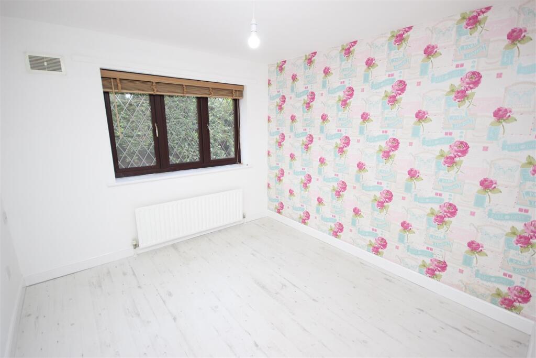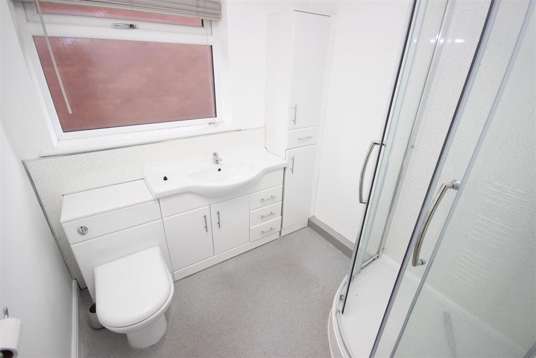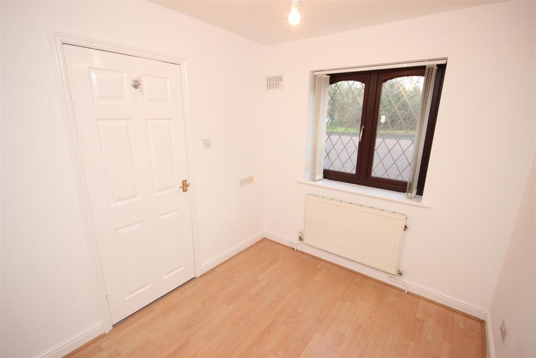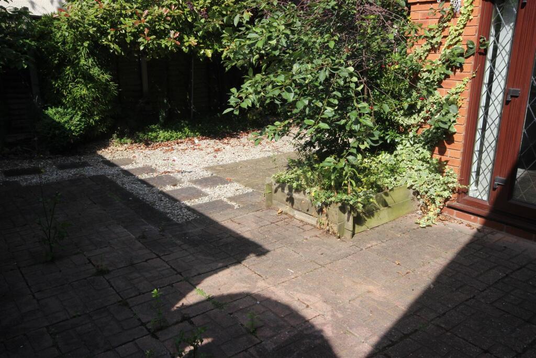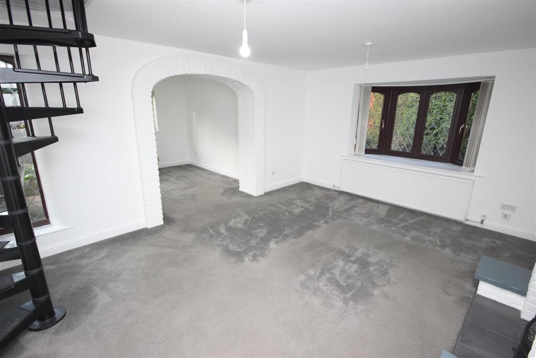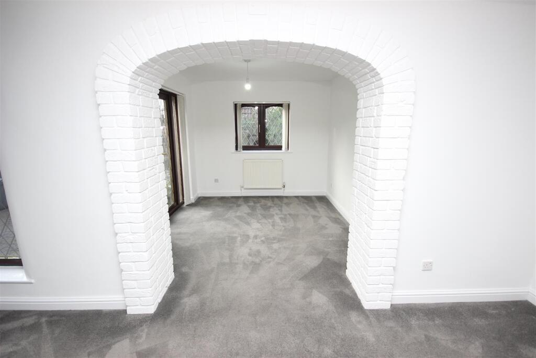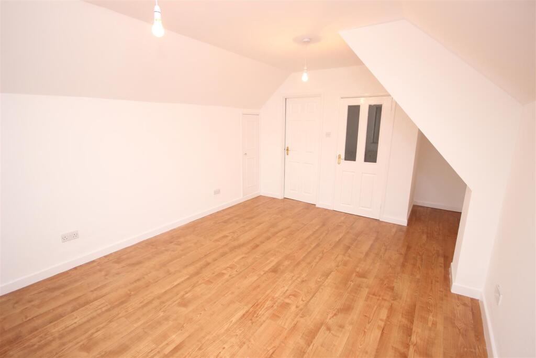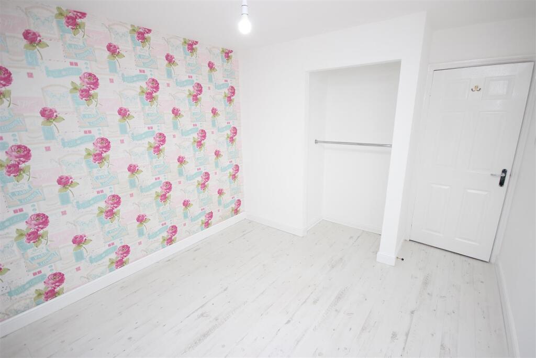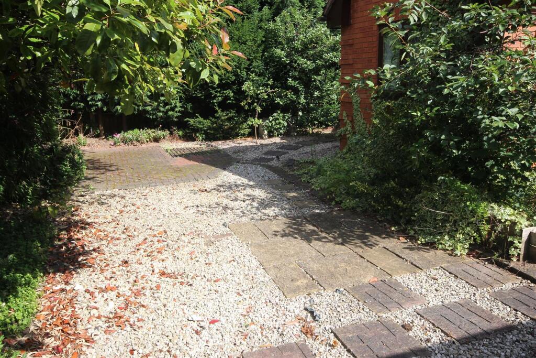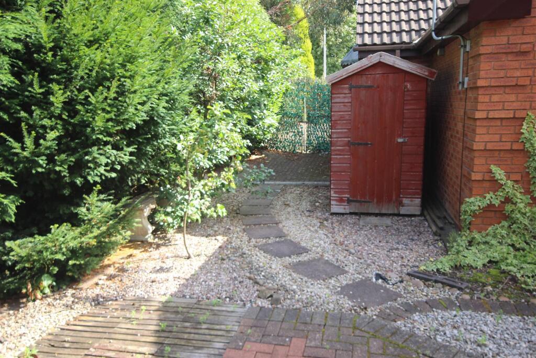1 Bradleys Close
For Sale : GBP 295000
Details
Bed Rooms
3
Bath Rooms
1
Property Type
Detached Bungalow
Description
Property Details: • Type: Detached Bungalow • Tenure: N/A • Floor Area: N/A
Key Features:
Location: • Nearest Station: N/A • Distance to Station: N/A
Agent Information: • Address: 8 Hagley Road, Halesowen, B63 4RG
Full Description: A charming THREE BEDROOM detached dormer bungalow in popular cul-de-sac location with detached garage.This lovely family home benefits from double glazing and central heating and briefly comprises; on the ground floor one double bedroom, third single bedroom, lounge, dining area, fitted bathroom with separate shower cubicle, fitted kitchen, spiral staircase from the lounge leading up to the master bedroom on the first floor which has en-suite WC.Outside the property is block paved to the front providing plenty of parking and a detached garage. To the rear is a pleasant enclosed garden with decorative paving and bark chippings and well stocked established borders.NO UPWARD CHAIN. EPC - D / CT Band - DProperty Description - A charming THREE BEDROOM detached dormer bungalow in popular cul-de-sac location with detached garage.This lovely family home benefits from double glazing and central heating and briefly comprises; on the ground floor one double bedroom, third single bedroom, lounge, dining area, fitted bathroom with separate shower cubicle, fitted kitchen, spiral staircase from the lounge leading up to the master bedroom on the first floor which has en-suite WC.Outside the property is block paved to the front providing plenty of parking and a detached garage. To the rear is a pleasant enclosed garden with decorative paving and bark chippings and well stocked established borders.NO UPWARD CHAIN. EPC - D / CT Band - DLocation - The Cradley Heath area has undergone a lot of development in recent years with many new homes and and a large Tesco supermarket constructed, however the area still remains a charming Black Country town with a traditional high street.Cradley Heath has great bus and rail links with Cradley Heath and Old Hill train stations servicing Birmingham City Centre and Stourbridge Junction.Porch - Having front door and windows to the sides.Entrance Hall - Having telephone point, storage cupboard and doors opening to:Lounge - 3.95m x 5.33m wp (12'11" x 17'5" wp ) - Windows to the side and rear, feature spiral staircase rising to first floor, gas fire point with decorative brick and wood surround, decorative beamed ceiling and archway leading to dining area.Dining Room - 3.04m x 2.78m wp (9'11" x 9'1" wp) - Having window to the rear and French doors to the side.Kitchen - 2.89m x 3.29m wp (9'5" x 10'9" wp) - Having window to the rear and door to the rear, lovely range of eye and low-level units incorporating a stainless steel sink and drainer, built in double Indesit electric oven, gas 5 burner hob with extractor hood over and plumbing for dishwasher.Bedroom Two - 3.00m x 3.85m wp (9'10" x 12'7" wp) - Having window to the side and fitted wardrobes.Bedroom Three - 2.90m x 2.32m wp (9'6" x 7'7" wp ) - 2.90m x 2.32m (9' 6" x 7' 7") at widest point.Window to the front and television point.Bathroom - 2.06m x 2.30m (6'9" x 7'6" ) - Having window to the side, three piece suit comprising of panel bath with mixer shower, pedestal hand wash basin, low-level WC, separate shower cubicle, fully tiled walls and heated towel rail.Master Bedroom - 4.71m x 3.53m wp (15'5" x 11'6" wp ) - Having window to the rear, loft access point television and door to en-suiteEn-Suite Cloakroom - Having window to the front, vanity hand wash basin with cupboards under and low level WC.Gardens - The front of the property is block paved providing ample parking.The enclosed rear garden has gated access, outside tap and sockets, being low maintenance with decorative wood chippings and patio with well stocked established planted boarders.Garage - 5.57m x 2.93m (18'3" x 9'7" ) - Having an up and over door ceiling light point and electric points.Disclaimer - Please note our marketing photos were originally taken pre tenancy, so may not be comparable to the current overall condition of the property throughout. Assistance aids have also been installed at the property which will be removed prior to selling.Freehold - We are advised by the vendor that the property is freehold. Bloore King and Kavanagh would stress that we have not checked the legal documents to verify the status of the property. A buyer is advised to obtain verification from their solicitor or surveyor.Brochure Declaration - FIXTURES AND FITTINGS: Only those items specifically mentioned in these sales particulars are included within the sale price. However, the fitted carpets, curtains, light fittings and other items (if any), whilst not included, are negotiable. B K and K have NOT tested any apparatus, equipment, fixture or fitting and so cannot verify they are in working order or fit for their purpose. The buyers are advised to obtain verification from their solicitor or surveyor. CONSUMER PROTECTION REGULATIONS 2008: These particulars have been prepared with care and approved by the vendors (where possible) as correct, but are intended as a guide to the property only, with measurements being approximate and usually the maximum size which may include alcoves, recesses or otherwise as described and you must NOT rely on them for any other purpose. The appearance of an item in any photograph does not mean that it forms part of the property or sale price. Always contact the appropriate branch for advice or confirmation on any points. PLANNING PERMISSION/ BUILDING REGULATIONS: Any reference to the property being extended, altered or converted in any way does not infer that planning permission or building regulations have been granted or applied for, nor do B K and K accept any responsibility for such not having been obtained. Prospective purchasers should always seek verification from their solicitor or surveyor on these aspects. REFERRAL FEES: We refer clients to a number of service providers for various reasons within the scope of our terms, in line with our business and with the client’s permission (GDPR 2018). It is your decision whether you choose to deal with any of the companies we recommend however you should be aware that some of these companies provide Bloore King & Kavanagh with a referral fee for recommending them. Referral fees are a maximum of £175.Brochures1 Bradleys CloseBrochure
Location
Address
1 Bradleys Close
City
N/A
Legal Notice
Our comprehensive database is populated by our meticulous research and analysis of public data. MirrorRealEstate strives for accuracy and we make every effort to verify the information. However, MirrorRealEstate is not liable for the use or misuse of the site's information. The information displayed on MirrorRealEstate.com is for reference only.
Real Estate Broker
Bloore King & Kavanagh, Halesowen
Brokerage
Bloore King & Kavanagh, Halesowen
Profile Brokerage WebsiteTop Tags
Likes
0
Views
40
Related Homes








