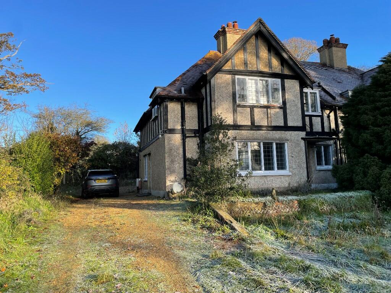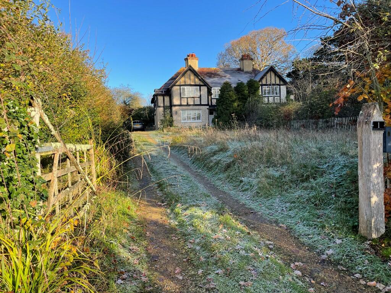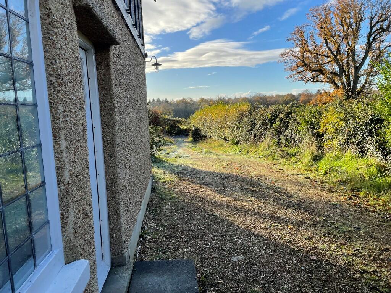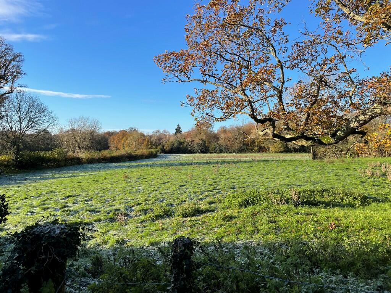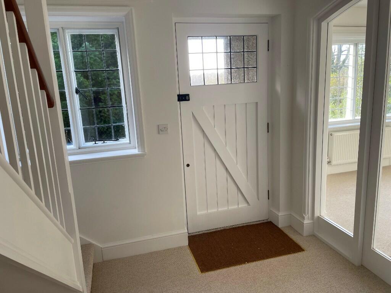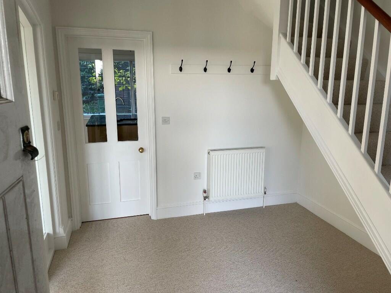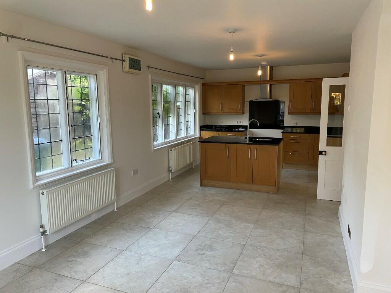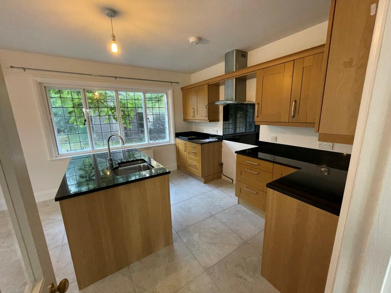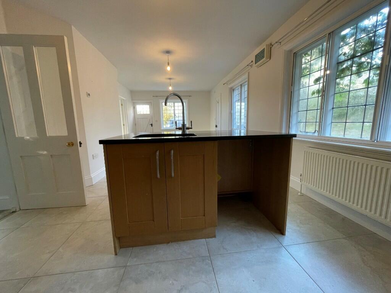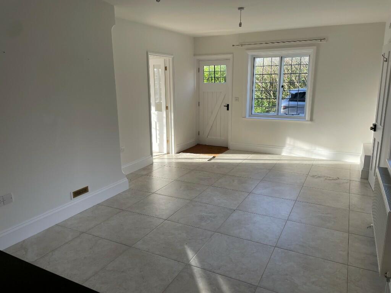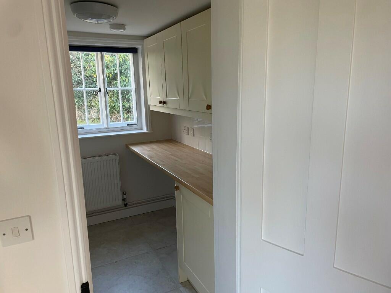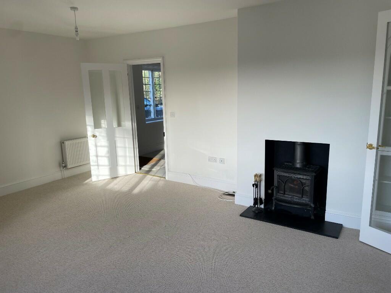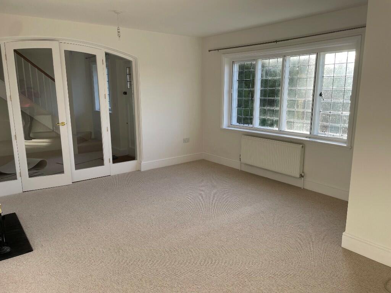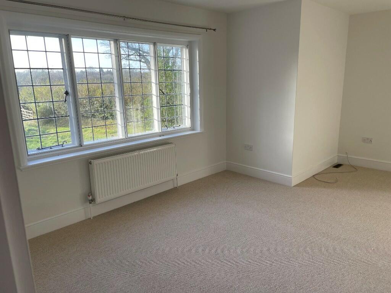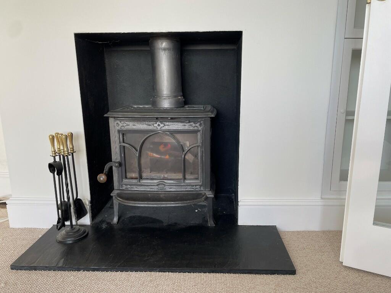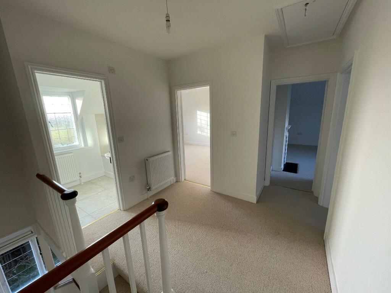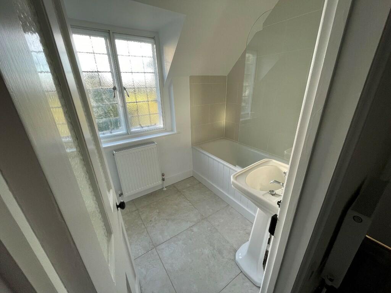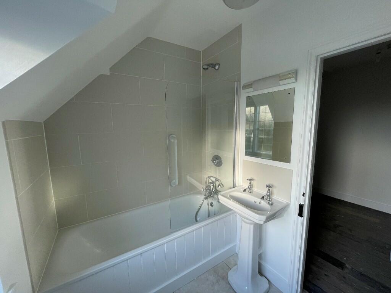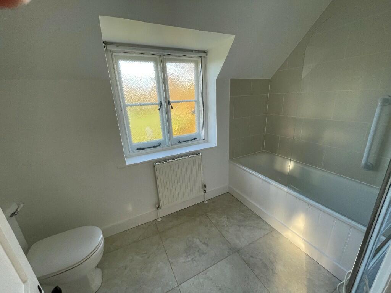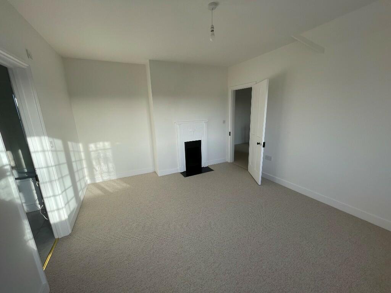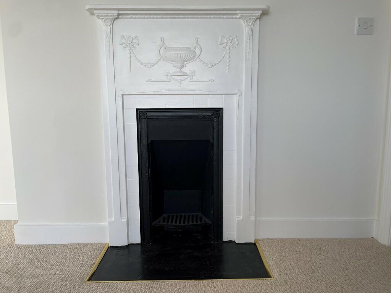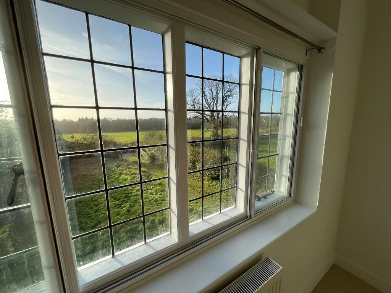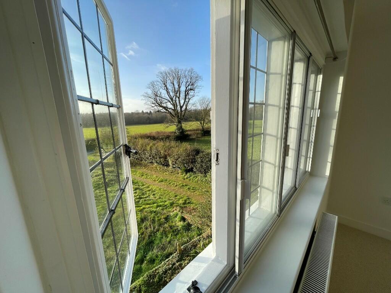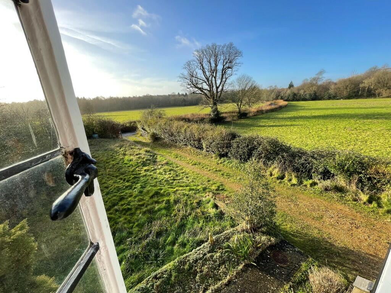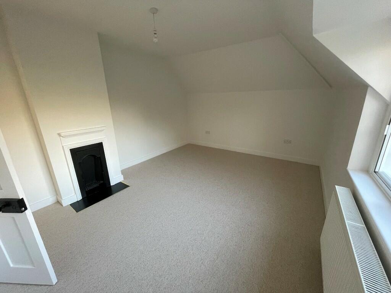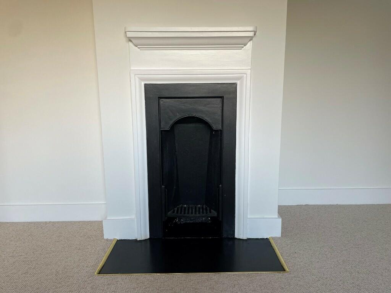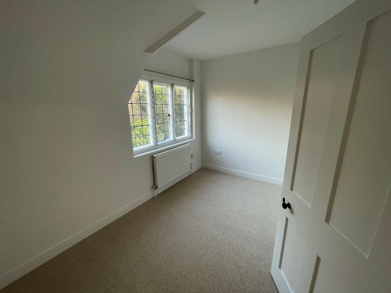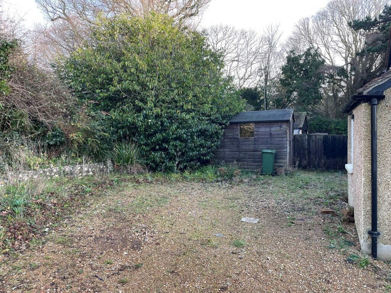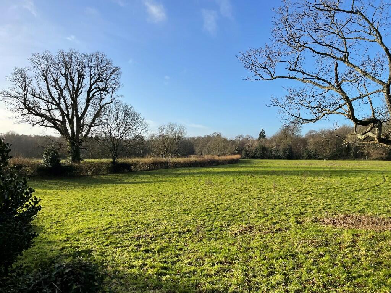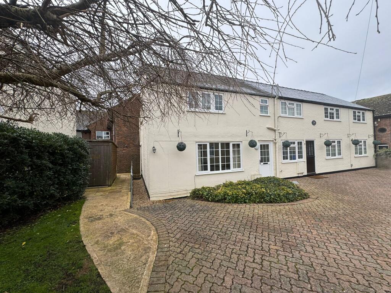1 Eckington Cottages Park Lane, Slindon BN18 0QY
Rentable : GBP 1950
Details
Bed Rooms
3
Bath Rooms
2
Property Type
Semi-Detached
Description
Property Details: • Type: Semi-Detached • Tenure: N/A • Floor Area: N/A
Key Features: • Kitchen / Diner with underfloor heating • Lounge • Downstairs Cloakroom • Utility Room • 3 Bedrooms, one with en-suite • Family Bathroom • Large Driveway • Village location • Newly decorated and new carpets
Location: • Nearest Station: N/A • Distance to Station: N/A
Agent Information: • Address: Heelis, Kemble Drive, Swindon, Wiltshire, SN2 2NA
Full Description: *** Viewing day FULL *** A semi-detached 3 bedroom cottage in the popular village of Slindon, nr Arundel, West Sussex. Viewings strictly by appointment.
For further information and to arrange a viewing, please contact Helen Gee, Lettings Officer, contact email address on detailed on property brochure.
Ground Floor
Entrance Hall - 3.07m x 2.98m. A bright and airy entrance hall with window to the front, hanging space for coats and a large space for storage under the stairs. Light brown coloured carpet.
Lounge / Sitting Room - 5.00m x 5.53m. A large bright room with wood burning stove and a large window to the front with views over the garden. Double arch shaped glazed doors lead through to the hallway. Light brown coloured carpet.
Kitchen / Diner - 8.67m x 3.75m. A spacious room with a range of wood fronted wall and base storage cupboards, black gloss effect work tops and an island with stainless steel sink and integrated draining area. Room for a large cooker, dishwasher and fridge /freezer. The tiled floor has under floor heating.
Utility Room - 1.27m x 2.81m. Separate utility room with plumbing for a washing machine, cream wall and base storage units.
Cloakroom - WC with white hand basin. First Floor
Landing - 2.63m x 2.92m A spacious neutrally decorated landing area with light brown coloured carpet.
Master Bedroom - 4.34m x 3.56m. A good sized double bedroom overlooking the front garden and countryside beyond. Feature fireplace (not working). Adjoining en-suite. Light brown coloured carpet.
En-suite Bathroom - 3.10m x 1.71m. A large bathroom with Velux window. A white hand basin and WC and panelled bathroom with fitted overheard shower and shower screen. Heated towel rail. Tiled floor.
Bedroom 2 - .68m x 3.69m. A double bedroom with window to the rear. Feature fireplace (not working). Light brown coloured carpet.
Bedroom 3 - 3.70m x 2.51m. A single bedroom with window to the rear. Light brown coloured carpet. Family Bathroom - 2.94m x 1.88m. A well-proportioned family bathroom with large frosted window to the front. A white suite comprising panelled bath with fitted overhead shower and shower screen, white hand basin and WC, part tiles walls and tiled floor.
PLEASE NOTE THERE IS NO ACCESS TO THE LOFT Outside
Garden - The garden is predominantly located at the front of the property and is laid mostly to lawn with shrub / tree borders, there is a small area of garden located to the rear of the property which has been gravelled in keeping with the large driveway leading up to the house. There is a shed at the rear of the property.
Parking - There is a large gravel driveway providing parking for several cars.
Services -The property has mains gas central heating and mains drainage. Secondary glazing throughout.
For more information, please see attached brochure and additional photos.BrochuresBrochure
Location
Address
1 Eckington Cottages Park Lane, Slindon BN18 0QY
City
1 Eckington Cottages Park Lane
Features And Finishes
Kitchen / Diner with underfloor heating, Lounge, Downstairs Cloakroom, Utility Room, 3 Bedrooms, one with en-suite, Family Bathroom, Large Driveway, Village location, Newly decorated and new carpets
Legal Notice
Our comprehensive database is populated by our meticulous research and analysis of public data. MirrorRealEstate strives for accuracy and we make every effort to verify the information. However, MirrorRealEstate is not liable for the use or misuse of the site's information. The information displayed on MirrorRealEstate.com is for reference only.
Real Estate Broker
The National Trust, Swindon
Brokerage
The National Trust, Swindon
Profile Brokerage WebsiteTop Tags
Likes
0
Views
33

1940 3RD ST NE 6, Washington, District of Columbia County, DC, 20002 Washington DC US
For Sale - USD 529,900
View Home
1940 3RD ST NE 12, Washington, District of Columbia County, DC, 20002 Washington DC US
For Sale - USD 619,900
View HomeRelated Homes
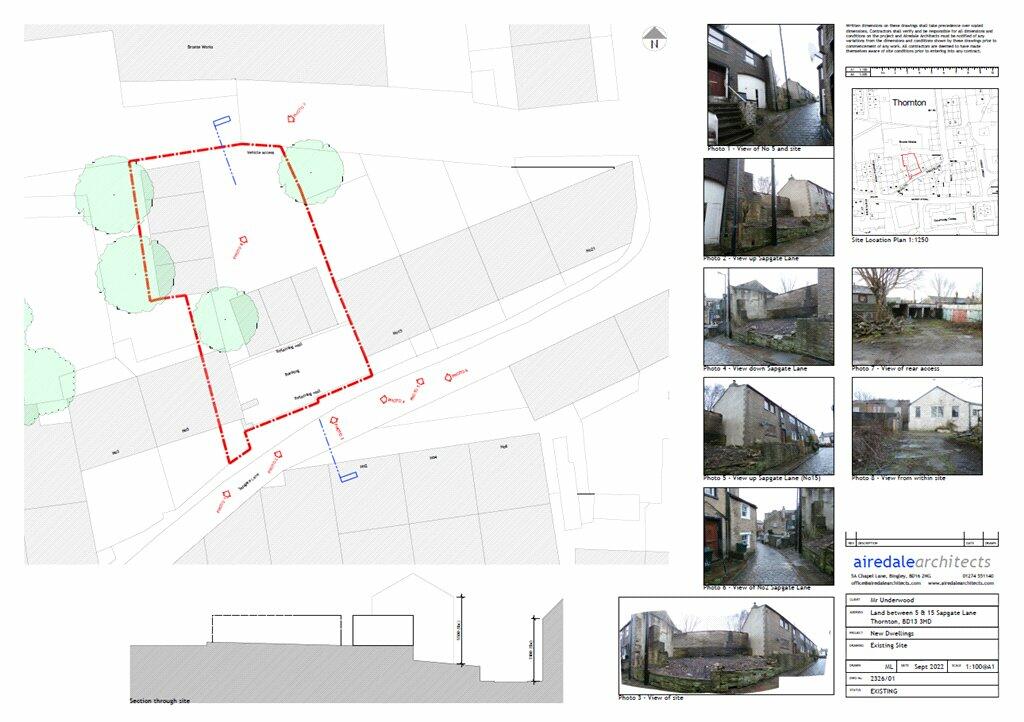
Building Plot On Sapgate Lane, Thornton, Bradford, West Yorkshire, BD13
For Sale: GBP75,000

1500 HARRY THOMAS WAY NE 506, Washington, District of Columbia County, DC, 20002 Washington DC US
For Sale: USD999,900


1500 HARRY THOMAS WAY NE 509, Washington, District of Columbia County, DC, 20002 Washington DC US
For Sale: USD949,900

5408 Taft Dr , Los Gatos, Santa Clara County, CA, 95032 Silicon Valley CA US
For Sale: USD2,899,950

