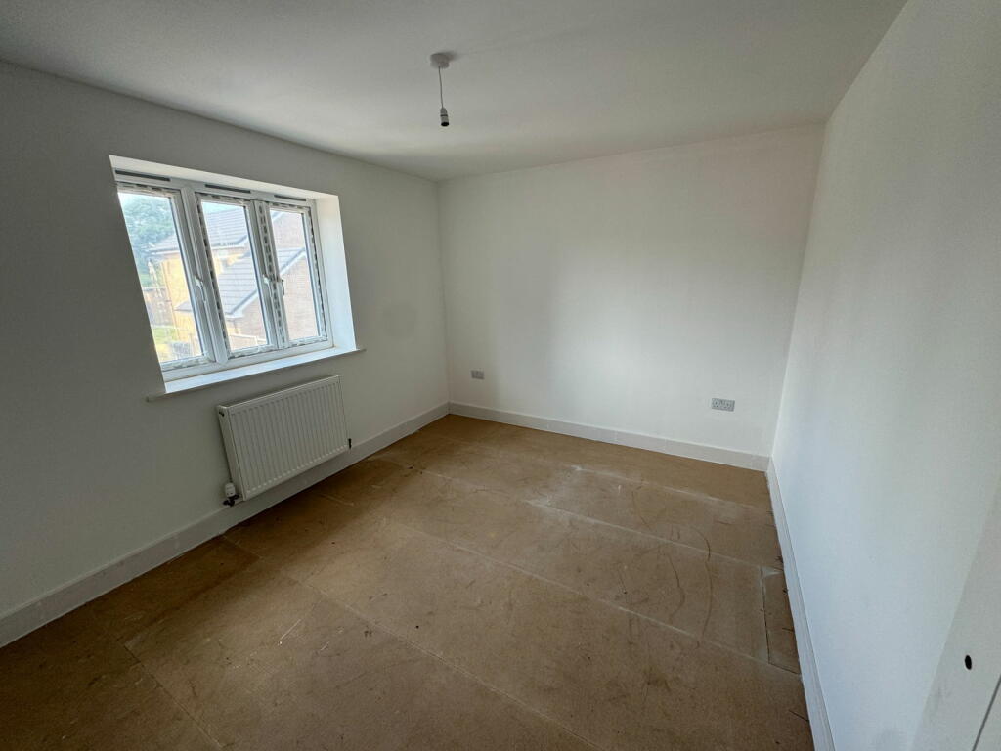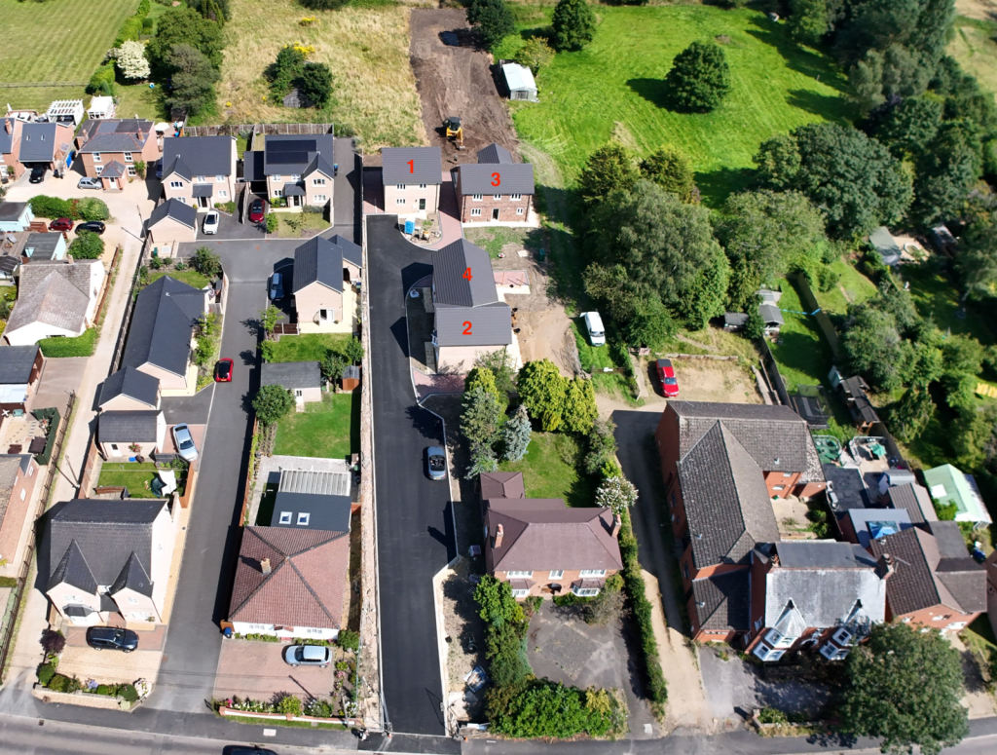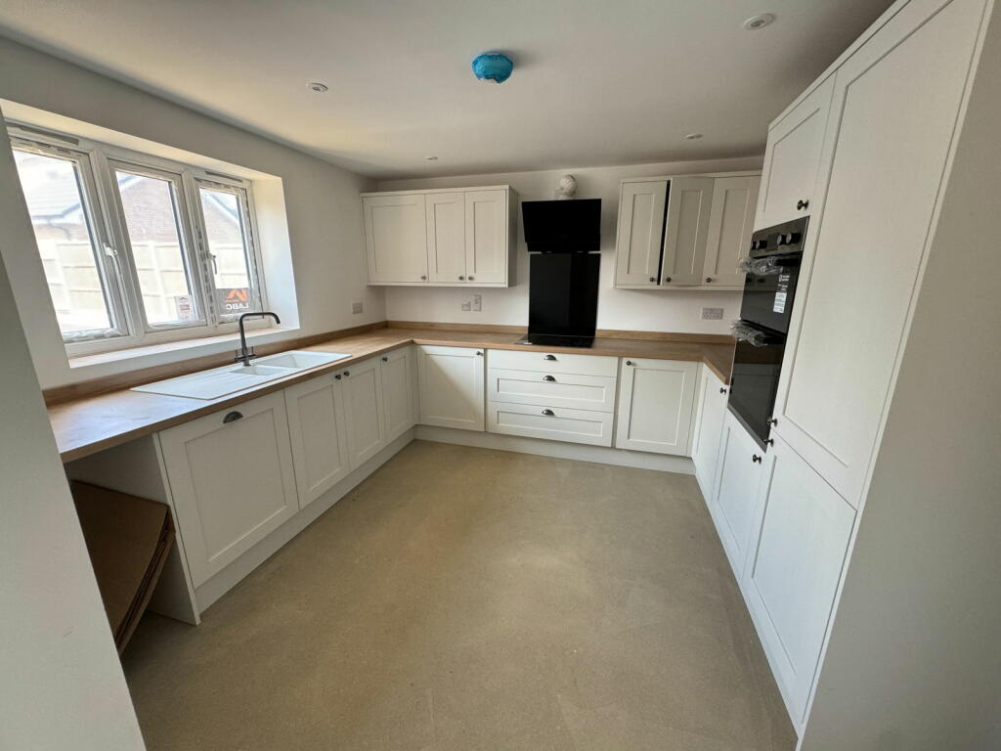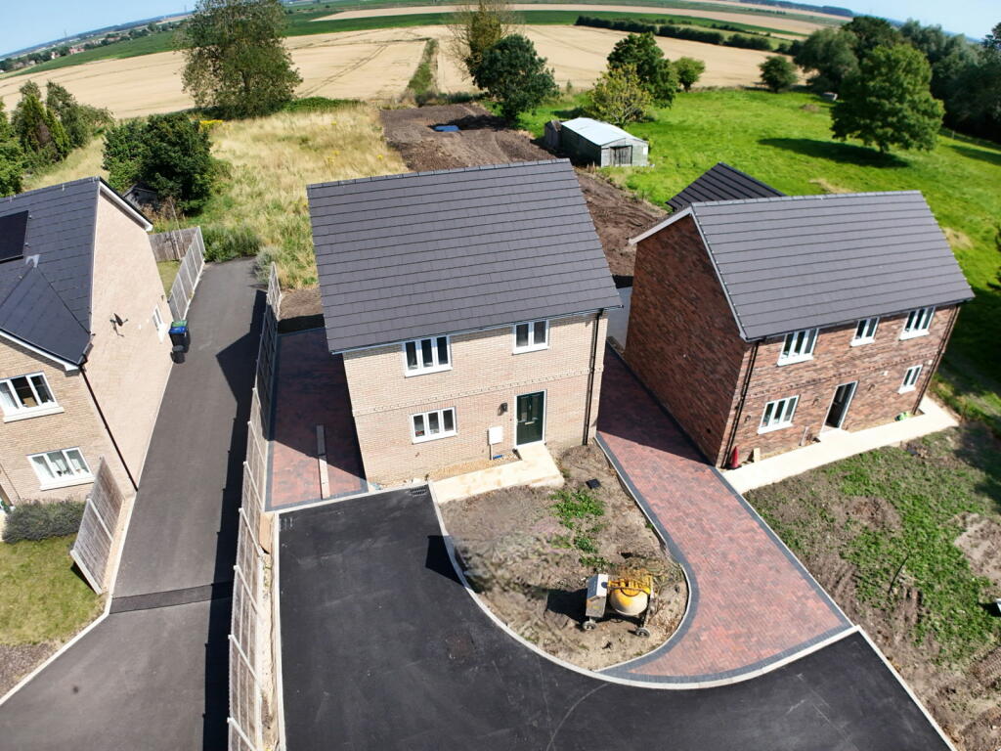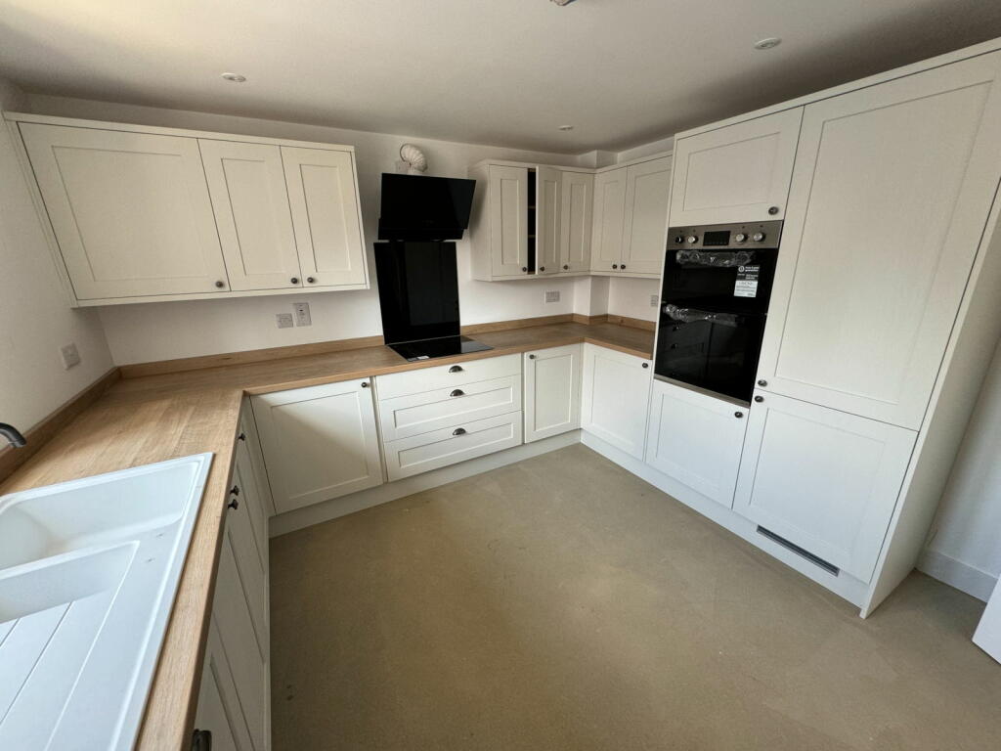1 Seymour Drive, Littleport
For Sale : GBP 340000
Details
Property Type
Detached
Description
Property Details: • Type: Detached • Tenure: N/A • Floor Area: N/A
Key Features: • New build 3 bedroom detached house. • Air source heat pump • Kitchen with integrated appliances • Ensuite and cloakroom • Parking for 2-3 Vehicles • Cul-de-sac of just 4 new build homes. • Views to the rear over open countryside • 10 Year Building Warranty • Predicted EPC (PEA) is 86 (B)
Location: • Nearest Station: N/A • Distance to Station: N/A
Agent Information: • Address: 41A High Street Soham Ely Cambs CB7 5HA
Full Description: LittleportLittleport is a small market town of about 8,000 people, located on the A10 between Ely and Downham Market. It is served by a railway giving access to Cambridge and London Kings Cross. It has a historic town centre, with a range of small local and independent shops, which serve the surrounding area. Other facilities include a secondary school, two primary schools, a library, medical centre, post office and a sports and leisure centre. DescriptionSpacious, newly constructed, 3 bed detached home on this small cul-de-sac development of just 4 homes, built by respected local builders, Buckingham & Sparrow Ltd. The homes are offered with a 10 year LABC Warranty and this ideal family home benefits from Air Source Heating, double glazing, cloakroom, kitchen with integrated appliances, 3 double bedrooms, ensuite, Lounge/Diner, off road parking for 2/3 vehicles and views across open countryside to the rear. Early viewing recommended.Entrance HallStairs to first floor with understairs storage cupboard. Spotlights to ceiling. Built-in cupboard with Fujitsu Boiler and underfloor heating system. Fusebox.WC - 1.7m x 1.04m (5'7" x 3'5")Low level WC. Extractor fan. Ceiling light point. Wash basin with cupboard under.Lounge Diner - 6.76m x 3.48m (22'2" x 11'5"narrowing to 10'9")Double glazed patio doors and side panels from the lounge area to the rear garden and double glazed window to the rear in the dining area. Underfloor heating programmer. TV and Telephone points.Kitchen - 3.48m x 3.43m (11'5" narrowing to 10'7"x 11'3")Range of units at base and wall level with work surfaces/up-stands and a one and a half bowl sink and mixer tap. Double glazed window to the front aspect. Space for automatic washing machine. Integrated dishwasher. Pan drawers. 4-Ring electric hob with splash back and extractor over. Integrated fridge/freezer and double ovens. Spotlights to ceiling. Programmer for underfloor heating.LandingCentral heating thermostat. Mains wired fire alarm. Ceiling light point. Cupboard housing hot water tank with shelf.Bedroom 1 - 3.89m x 3.15m (12'9" x 10'4")Double glazed window to the rear aspect. TV point. Radiator. Ceiling light point. Door to:Ensuite - 2.46m x 1.07m (8'1" x 3'6")Low level WC. Wash basin with mixer tap and cupboard under. Heated towel rail. Extractor fan. Shower cubicle. Spotlights and light tunnel.Bedroom 2 - 3.71m x 2.97m (12'2" x 9'9")Double glazed window to the front aspect. Radiator. TV point. Ceiling light point.Bedroom 3 - 3.33m x 2.74m (10'11" x 9'0")Double glazed window to the rear aspect. Radiator. TV point. Ceiling light point.Bathroom - 2.92m x 1.78m (9'7" x 5'10")Double glazed window to the front aspect. Panelled bath with mixer tap and shower attachment over. Heated towel rail. Low level WC. Pedestal wash basin. Shaver socket. Spotlights to ceiling.OutsideThe front has a small garden area with pathway to the entrance door. Electric meter cupboard. Driveway to the side providing off road parking for 2-3 vehicles.Property InformationLocal Council is East Cambridgeshire District CouncilCouncil Tax Band is tbcThe PEA (Predicted Energy Assessment) Rating is 86 (B)Electricity & Water are mains supply. Sewerage is via a pumped system to the mains and surface water to an attenuation basin at the rear of plot 4. Air Source Heat Pump supplies hot water and central heating.Broadband speed TBC.The vendor informs us there are no flood risks, restrictive covenants, easements or rights of way.There is a shared responsibility for the driveway, foul water pumping station and the surface water attenuation basin.LABC 10-year Building Warranty
Location
Address
1 Seymour Drive, Littleport
City
1 Seymour Drive
Features And Finishes
New build 3 bedroom detached house., Air source heat pump, Kitchen with integrated appliances, Ensuite and cloakroom, Parking for 2-3 Vehicles, Cul-de-sac of just 4 new build homes., Views to the rear over open countryside, 10 Year Building Warranty, Predicted EPC (PEA) is 86 (B)
Legal Notice
Our comprehensive database is populated by our meticulous research and analysis of public data. MirrorRealEstate strives for accuracy and we make every effort to verify the information. However, MirrorRealEstate is not liable for the use or misuse of the site's information. The information displayed on MirrorRealEstate.com is for reference only.
Top Tags
Likes
0
Views
34

954 RIVERSIDE DRIVE, North Vancouver, British Columbia, V7H1V5 North Vancouver BC CA
For Sale - CAD 1,850,000
View HomeRelated Homes

5672 INDIAN RIVER DRIVE, North Vancouver, British Columbia, V7G2T8
For Sale: CAD2,198,000

3629 DEERCREST 424, North Vancouver, British Columbia, V7G2S9 North Vancouver BC CA
For Sale: CAD515,000


1017 CARNABY PLACE, North Vancouver, British Columbia, V7H2A2 North Vancouver BC CA
For Sale: CAD1,799,000

3732 MT. SEYMOUR PARKWAY 202, Vancouver, British Columbia North Vancouver BC CA
For Sale: CAD899,000

3597 MALSUM DRIVE 25, North Vancouver, British Columbia, V7G0B2 North Vancouver BC CA
For Sale: CAD1,559,000

530 RAVEN WOODS DRIVE 314, North Vancouver, British Columbia, V7G2T5 North Vancouver BC CA
For Sale: CAD575,000

