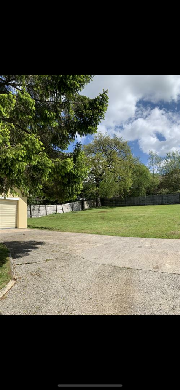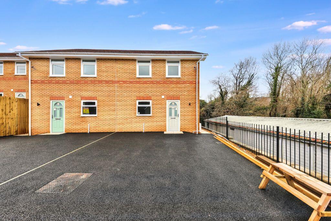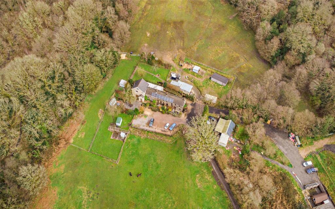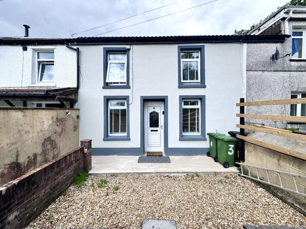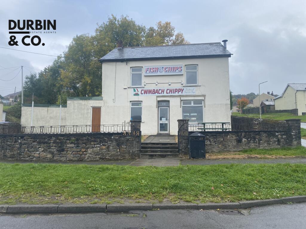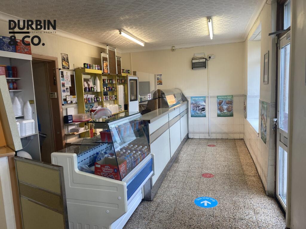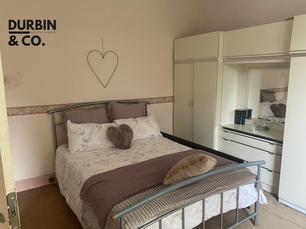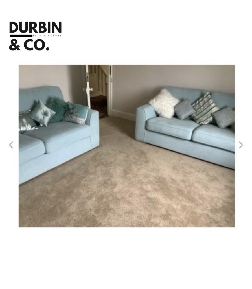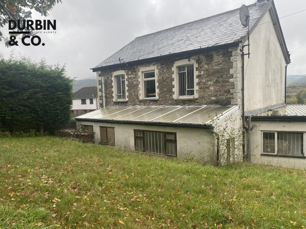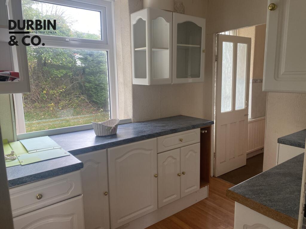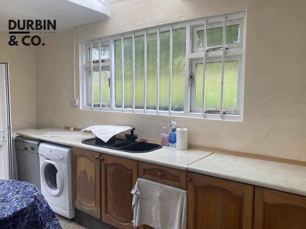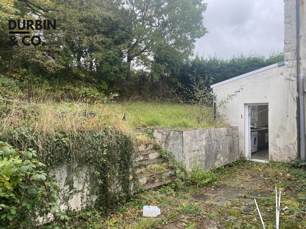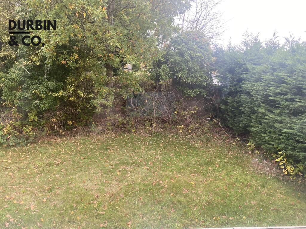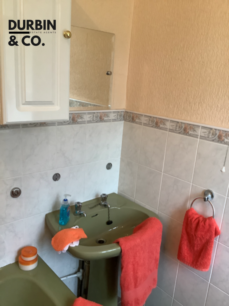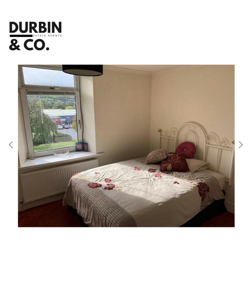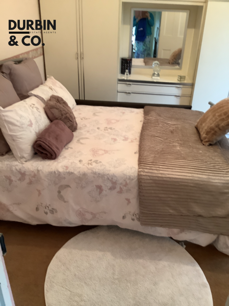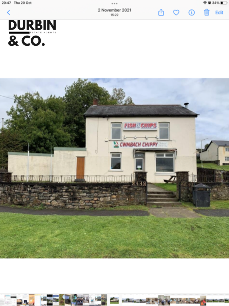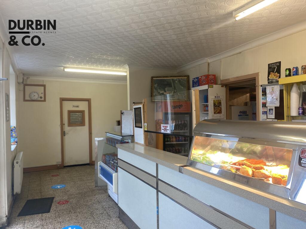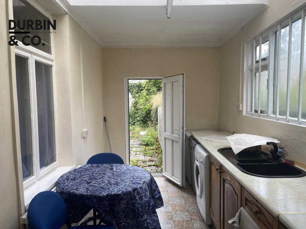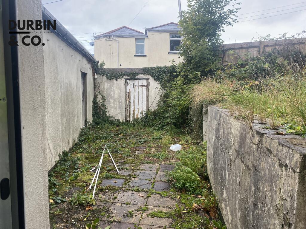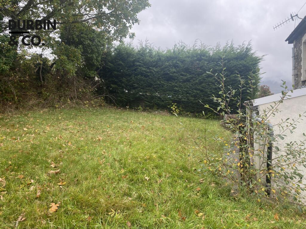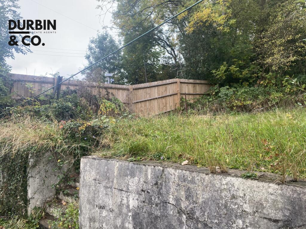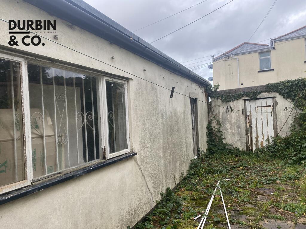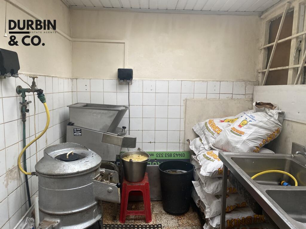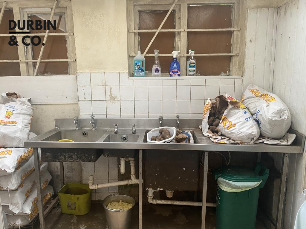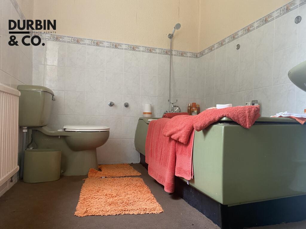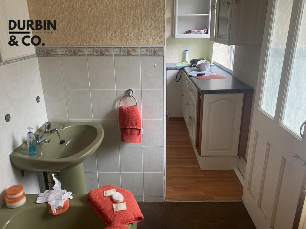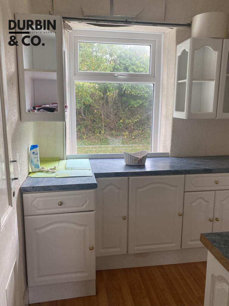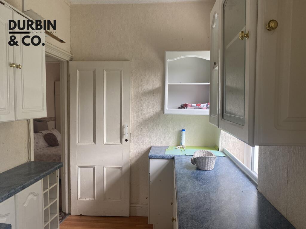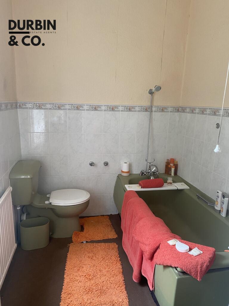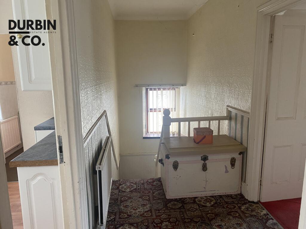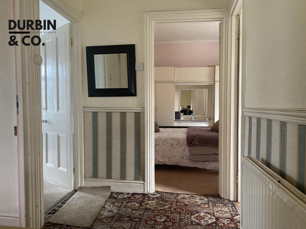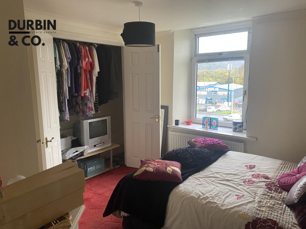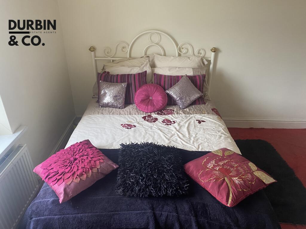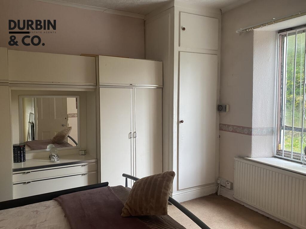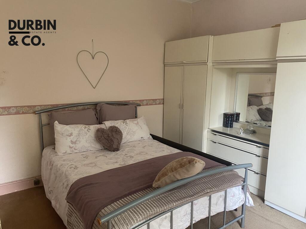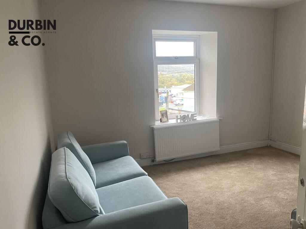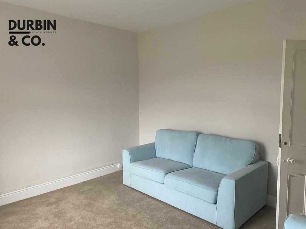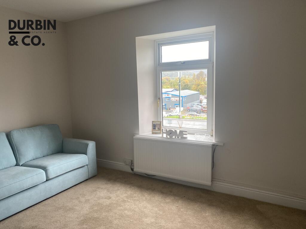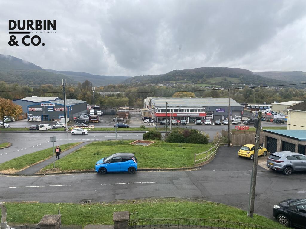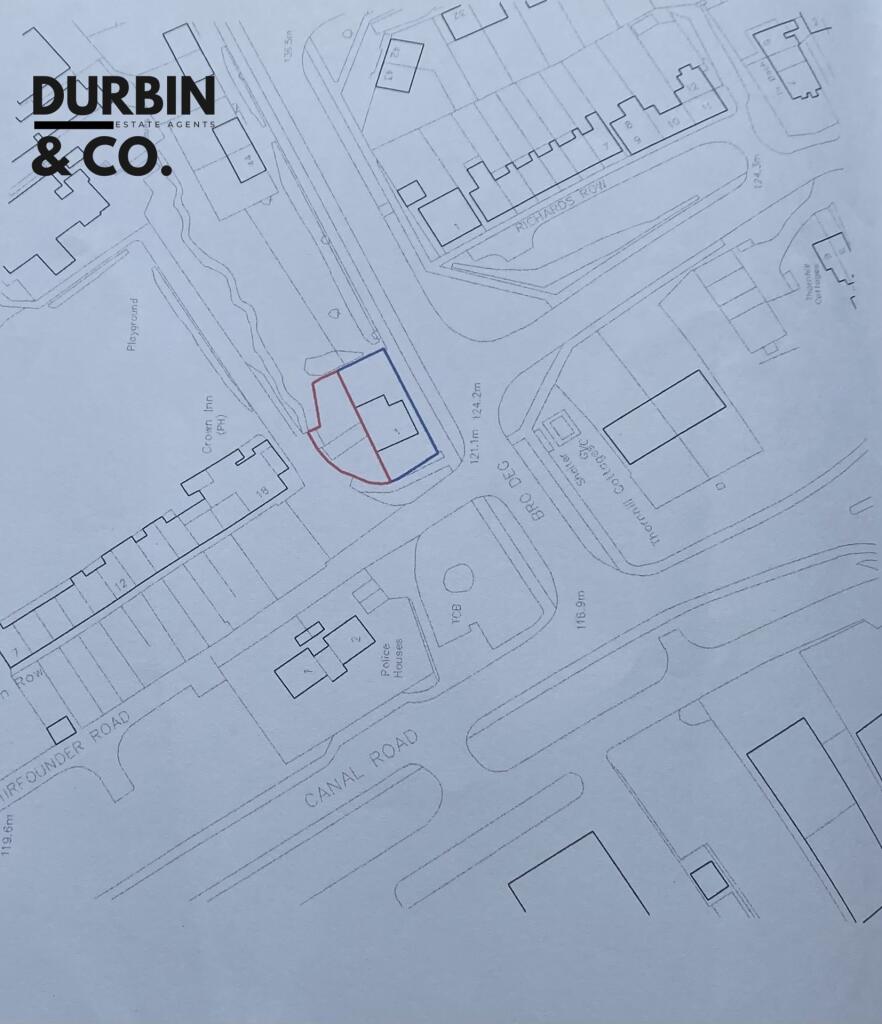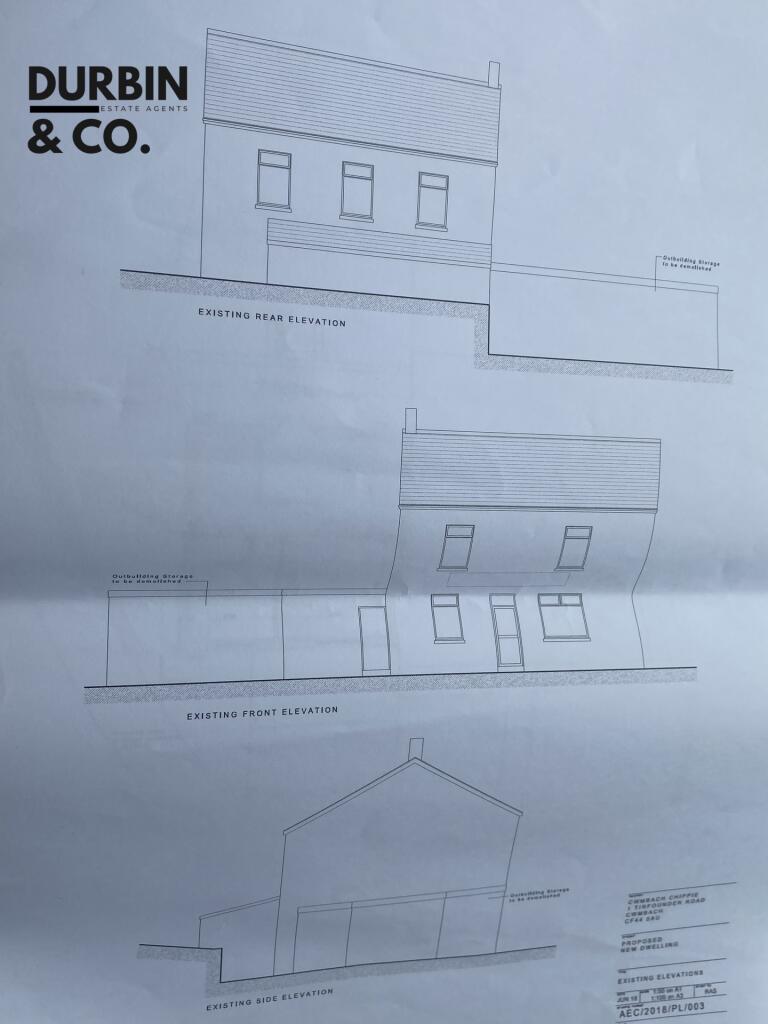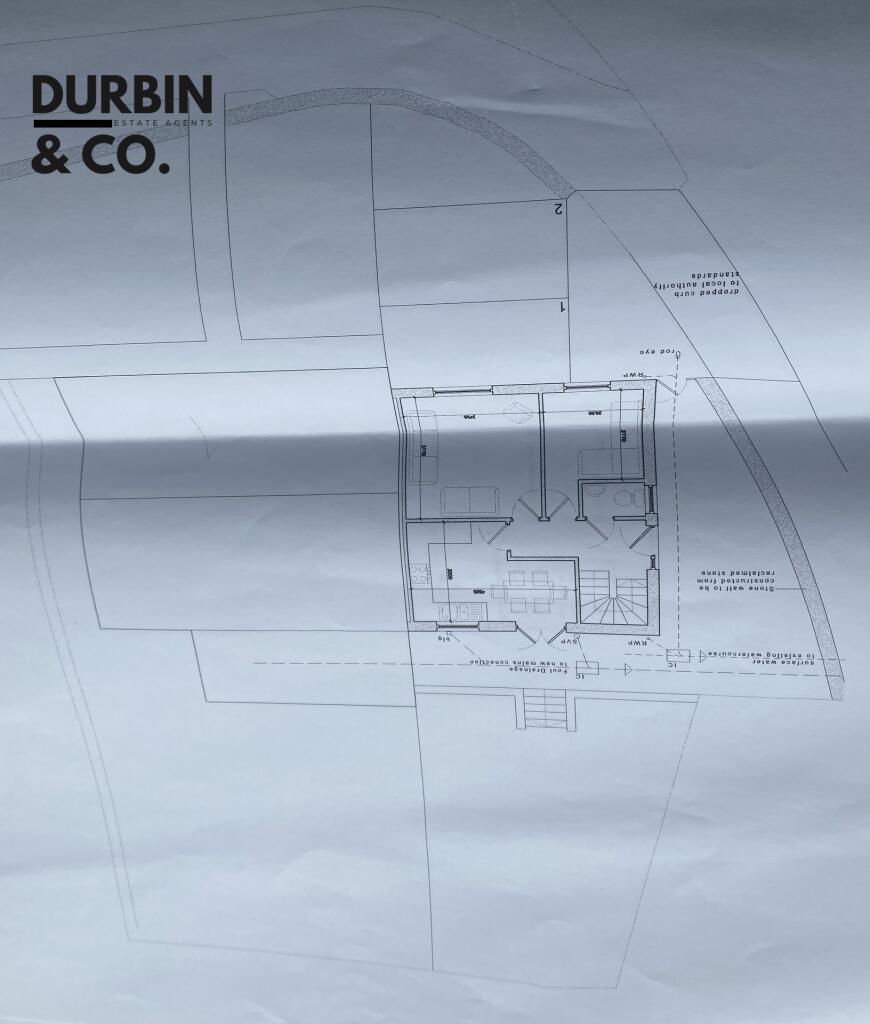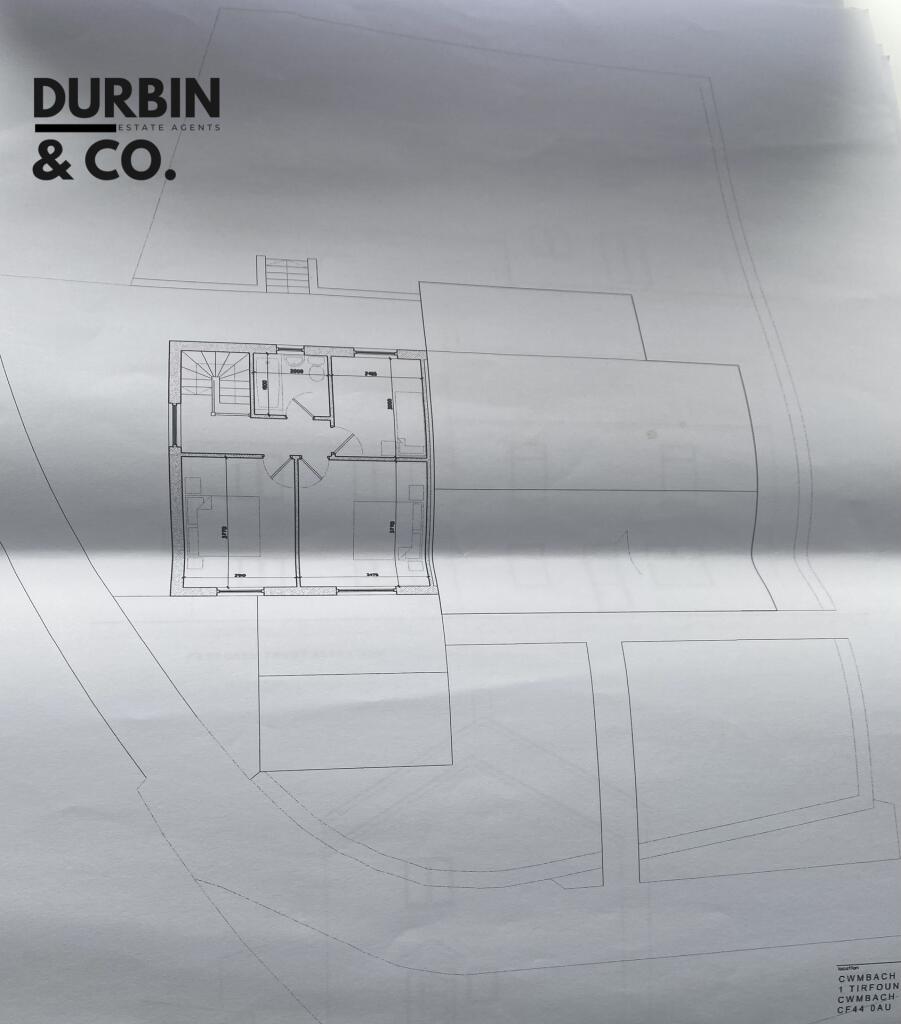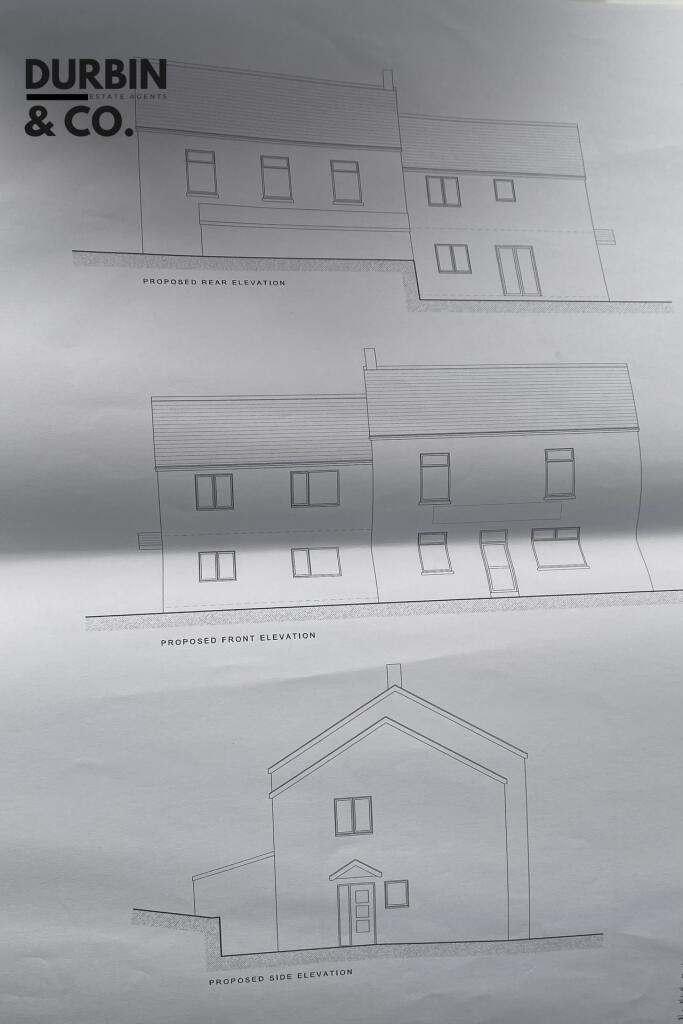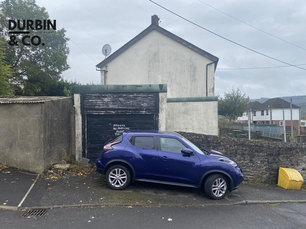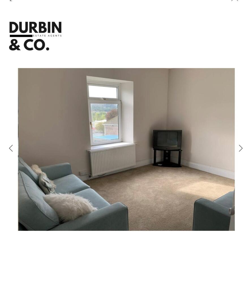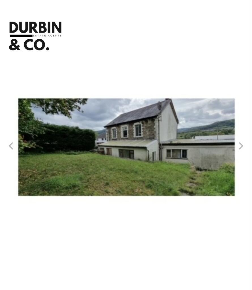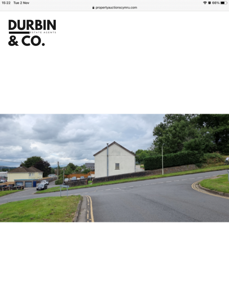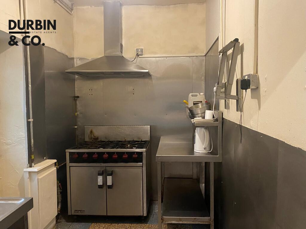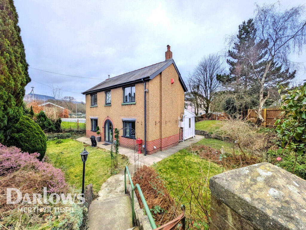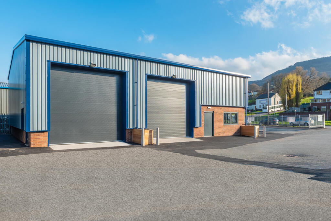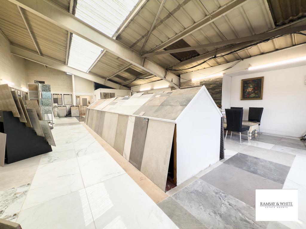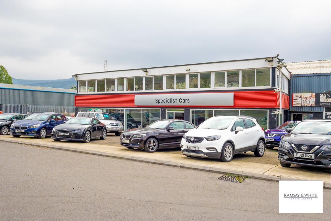1 Tir Founder Road, Cwmbach, Aberdare
For Sale : GBP 269950
Details
Bed Rooms
4
Bath Rooms
1
Property Type
Detached
Description
Property Details: • Type: Detached • Tenure: N/A • Floor Area: N/A
Key Features: • WELL ESTABLISHED BUSINESS • LARGE PROPERTY WITH POTENTIAL TO CONVERT TO A 4 BEDROOM DETACHED PROPERTY • PLANNING PERMISSION FOR A 3 BEDROOM DWELLING
Location: • Nearest Station: N/A • Distance to Station: N/A
Agent Information: • Address: 1 Oxford Street, Mountain Ash, CF45 3PG
Full Description: Durbin & Co are pleased to offer for sale this detached, freehold property situated in the popular location of Cwmbach, Aberdare. The property is currently a Fish and Chip shop which was established in 1968 with living accommodation above. The business is currently turning over £70,000 on a five-day, 25 hour working week (due to illness) but has the potential to earn more. The upper floor of the property is currently being used as a three-bedroom living accommodation. The property has planning permission to demolish the outer storage room and build a three bedroom dwelling. COMP: Main shop area, downstairs lounge, kitchen and food preparation rooms, upstairs 3 bedroom living accommodation, upstairs kitchen, upstairs bathroom, front and rear gardens with side access, single garage, outer building which is currently used as a storage room and planning permission for three bedroom dwelling next to the main property.MAIN SHOP3.57m x 7.81mWallpapered and tiled walls, wallpapered ceiling and tiled floor. UPVC double glazed windows and door to front, electric power points and double radiator. Cooking range and heating appliances along with commercial fridge and deli counter.DOWNSTAIRS LOUNGE3.56m x 3.39mWallpapered walls with alcoves and wallpapered ceiling and carpet as laid. Gas fire on a wooden surround, single pane wooden window to rear and electric power points.DOWNSTAIRS KITCHEN AREA4.82m x 2.2mEmulsion walls, emulsion ceiling with skylight, tiled floor and electric power points. Single paned wood window to rear and UPVC door to side accessing rear garden area. Wooden base units with cream marble effect laminate worktops and brown plastic sink unit.FOOD PREPARATION ROOM 12.09m x 3.25mEmulsion walls with stainless steel splashbacks, emulsion ceiling and tiled floor. Gas range cooker, stainless steel sink unit and electric power points.FOOD PREPARATION ROOM 23.29m x 2.04mWallpapered and tiled walls, wooden slatted ceiling with skylights and tiled floor. Wooden windows to rear and wooden door to side. Stainless steel sink unit, electric potato peeler and electric power points.STAIRS/LANDINGWallpapered walls with dado rail, wallpapered ceiling, double radiator, single paned wooden window to side and carpet as laid.UPSTAIRS LOUNGE4.13m x 3.97mEmulsion walls and ceiling, carpet as laid, electric power points, UPVC double glazed window to the front and double radiator.BEDROOM 1 (FRONT)3.57m x 3.09mEmulsion walls and ceiling, carpet as laid and UPVC window to front. Single and double radiator, electric power points and built-in wardrobes which could fit an ensuite.BEDROOM 2 (REAR)3.49m x 3.92mWallpapered walls and ceiling, carpet as laid, single paned wooden window to rear, single radiator and electric power points. There is a storage cupboard which stores a gas back boiler.UPSTAIRS KITCHEN2.62m x 2.06mWallpapered walls and ceiling, electric power points and UPVC window to rear. Laminate wood flooring, wall and base units in white hi gloss with blue mottle laminate worktops.UPSTAIRS BATHROOM2.36m x 2.1mAvocado suite comprising of wc, bath with overhead shower and pedestal. Wallpapered and tiled walls and textured ceiling. Single radiator and single paned wood window to rear.GARDENSFront Garden: comprises of patio steps leading to front of property with both patio and lawned areas. Gated side access leading to rear garden, single garage and outer building (there is outside planning consent for a 3 bedroom dwelling on this arear), to side of main property. Rear Garden: Patio area with wooden gated side access and concrete steps to large rear lawned area.
Location
Address
1 Tir Founder Road, Cwmbach, Aberdare
City
Cwmbach
Features And Finishes
WELL ESTABLISHED BUSINESS, LARGE PROPERTY WITH POTENTIAL TO CONVERT TO A 4 BEDROOM DETACHED PROPERTY, PLANNING PERMISSION FOR A 3 BEDROOM DWELLING
Legal Notice
Our comprehensive database is populated by our meticulous research and analysis of public data. MirrorRealEstate strives for accuracy and we make every effort to verify the information. However, MirrorRealEstate is not liable for the use or misuse of the site's information. The information displayed on MirrorRealEstate.com is for reference only.
Related Homes
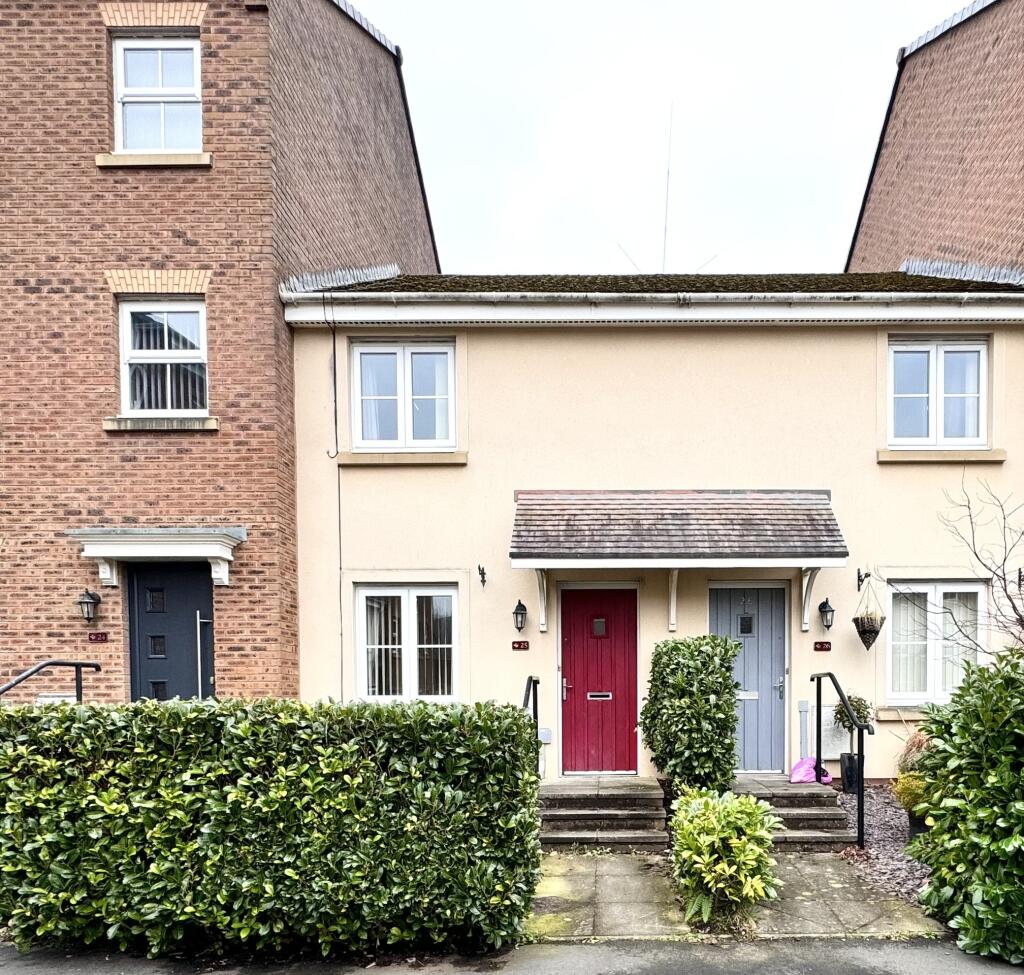
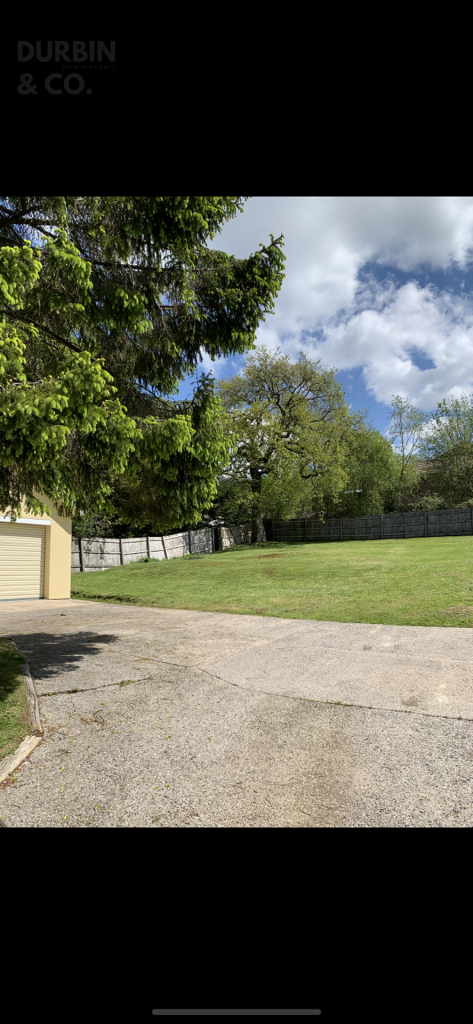

Unit 2, Cwmbach Industrial Estate, Canal Road, Aberdare, CF44 0AE
For Rent: GBP784/month
