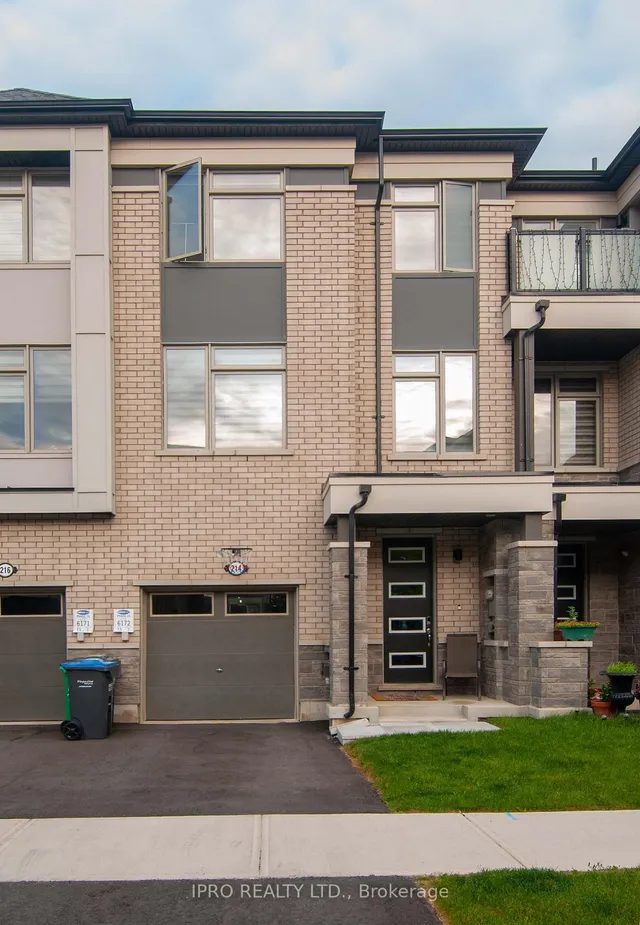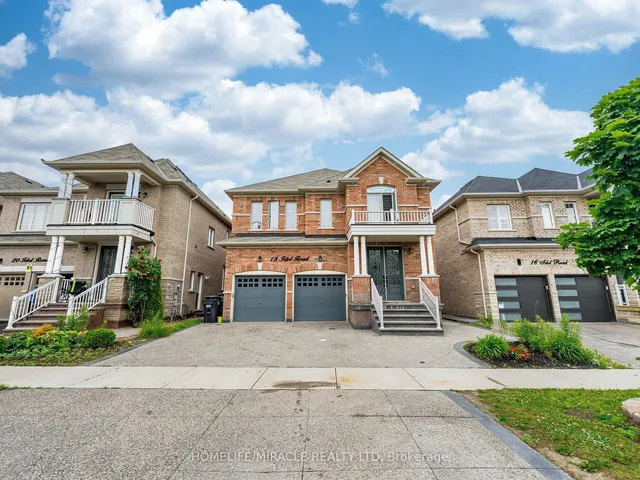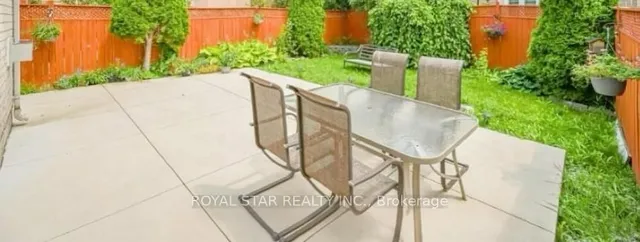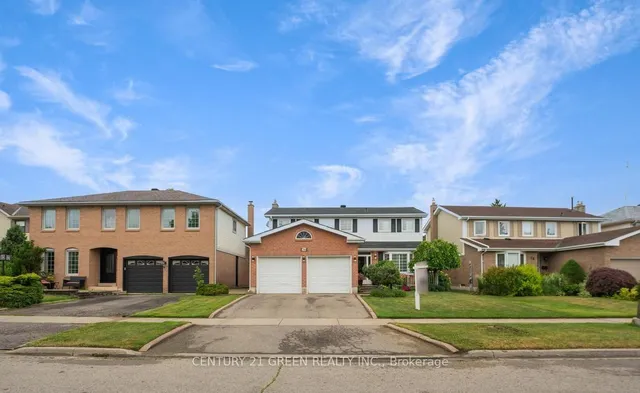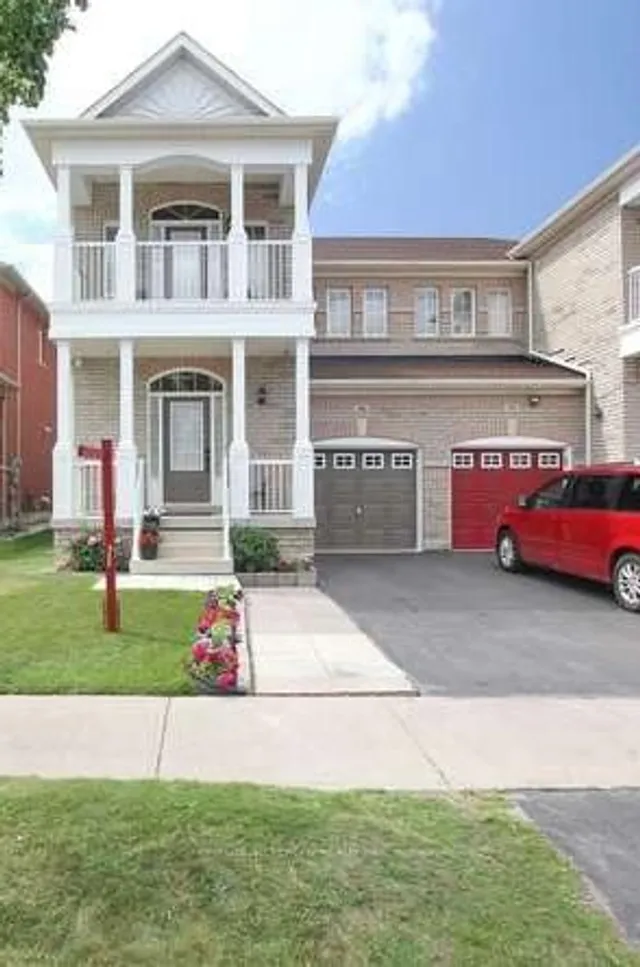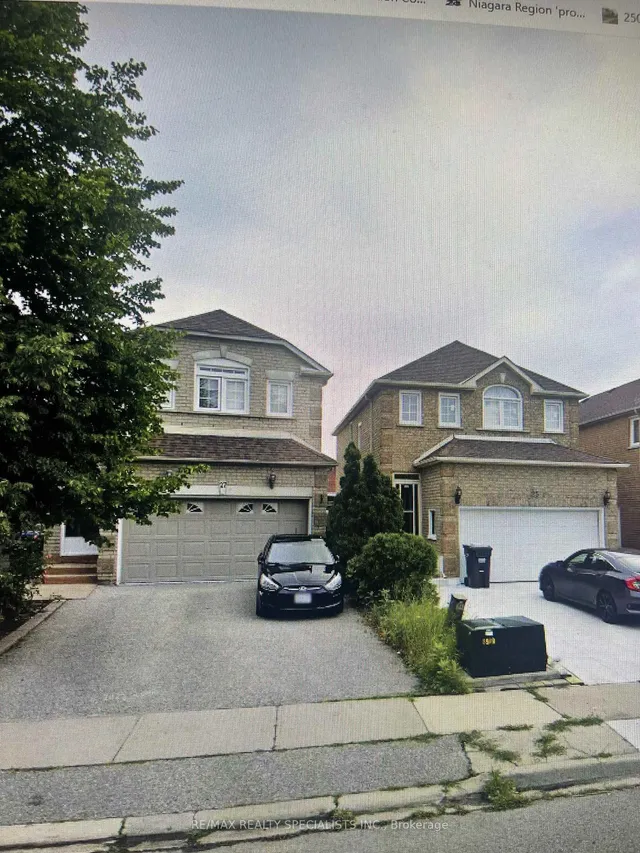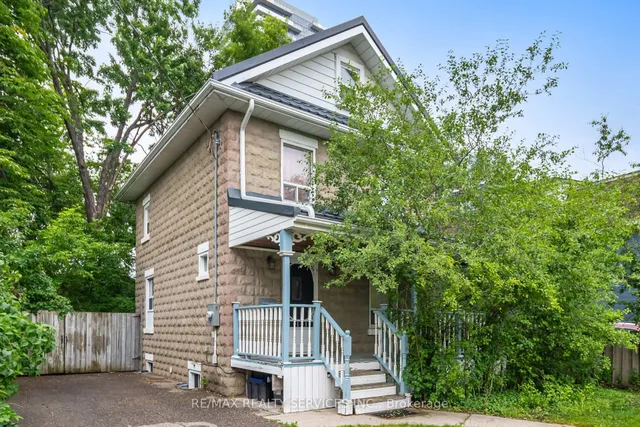10 LILESTONE DR, Brampton, Ontario, L6X5J6 Brampton ON CA
Property Details
Bedrooms
4
Bathrooms
4
Neighborhood
Huttonville
Basement
Full
Property Type
Single Family
Description
Welcome To This Stunning 4-Bedroom, 4-Washroom Detached Home Nestled In A Brand New Community In The Heart Of Brampton. Less Than 2 Year Old Home. Double Door Entry. The Main Level Features Separate Family Room & Living Room. 3 Full Washrooms On 2nd Floor. Red Oak Hardwood On Staircase. Stay Cozy During The Colder Months With The Gas Fireplace. The Kitchen Is Equipped With A Stylish Backsplash, A Convenient Center Island, And Exquisite Granite Counters. Second Floor Laundry. The Primary Bedroom Features A Luxurious 6-Piece Ensuite Bathroom And A Walk-In Closet. Second Master Bedroom With Its Own 4-Piece Ensuite Washroom. Two Other Well-Proportioned Bedrooms Share A Jack-And-Jill Washroom, Ensuring Comfort And Convenience For All. 4 Car Parking. Completing This Fantastic Property Is An Unfinished Basement, Presenting An Opportunity For You To Unleash Your Creativity And Personalize The Space To Suit Your Needs And Preferences. Walk-In To Walmart.**** EXTRAS **** Minutes To Home Depot, Hwy 401, Hwy 407, Schools, Grocery Stores Etc. This Home Offers A Perfect Blend Of Style, Functionality, And Location, Making It An Ideal Choice For Comfortable And Modern Living Experience In The Heart Of Brampton. (id:1937) Find out more about this property. Request details here
Location
Address
10 Lilestone Drive, Brampton, Ontario L6X 5J6, Canada
City
Brampton
Legal Notice
Our comprehensive database is populated by our meticulous research and analysis of public data. MirrorRealEstate strives for accuracy and we make every effort to verify the information. However, MirrorRealEstate is not liable for the use or misuse of the site's information. The information displayed on MirrorRealEstate.com is for reference only.
































