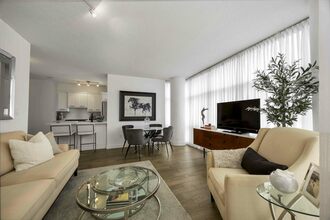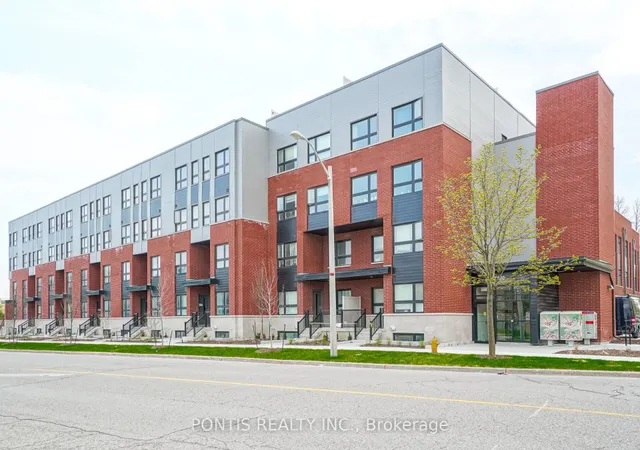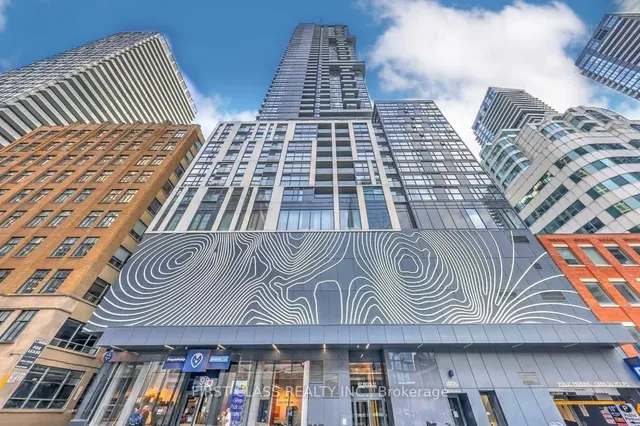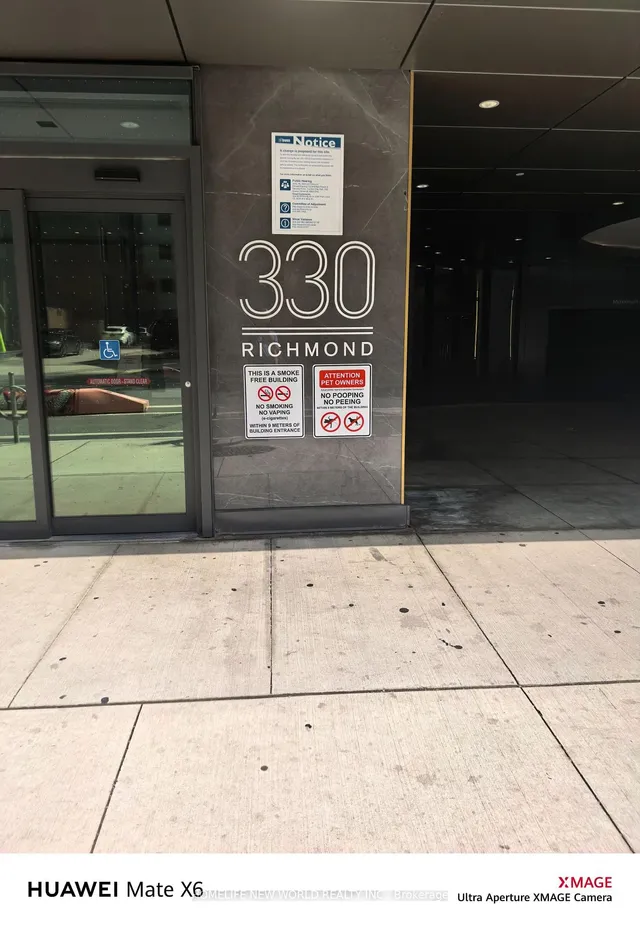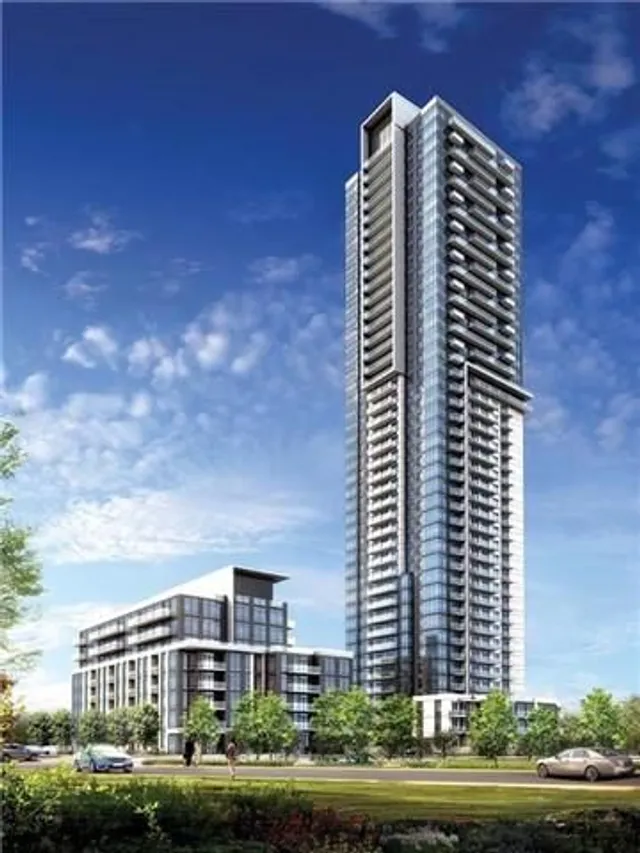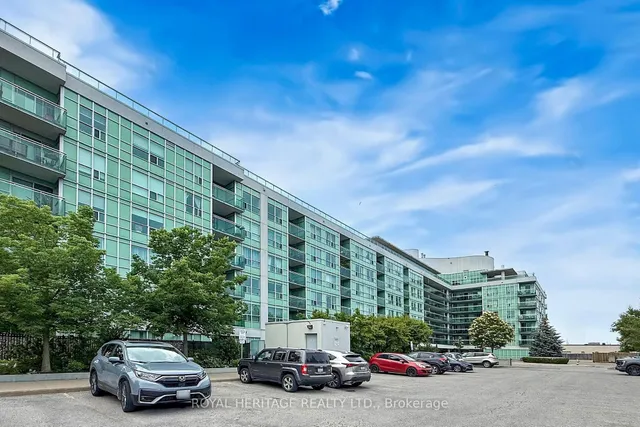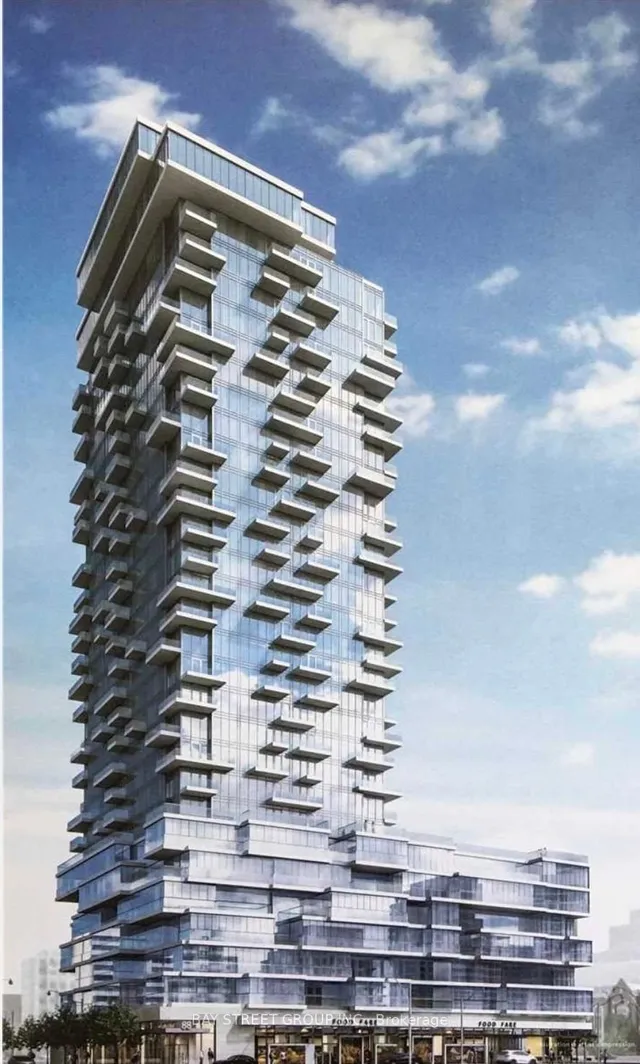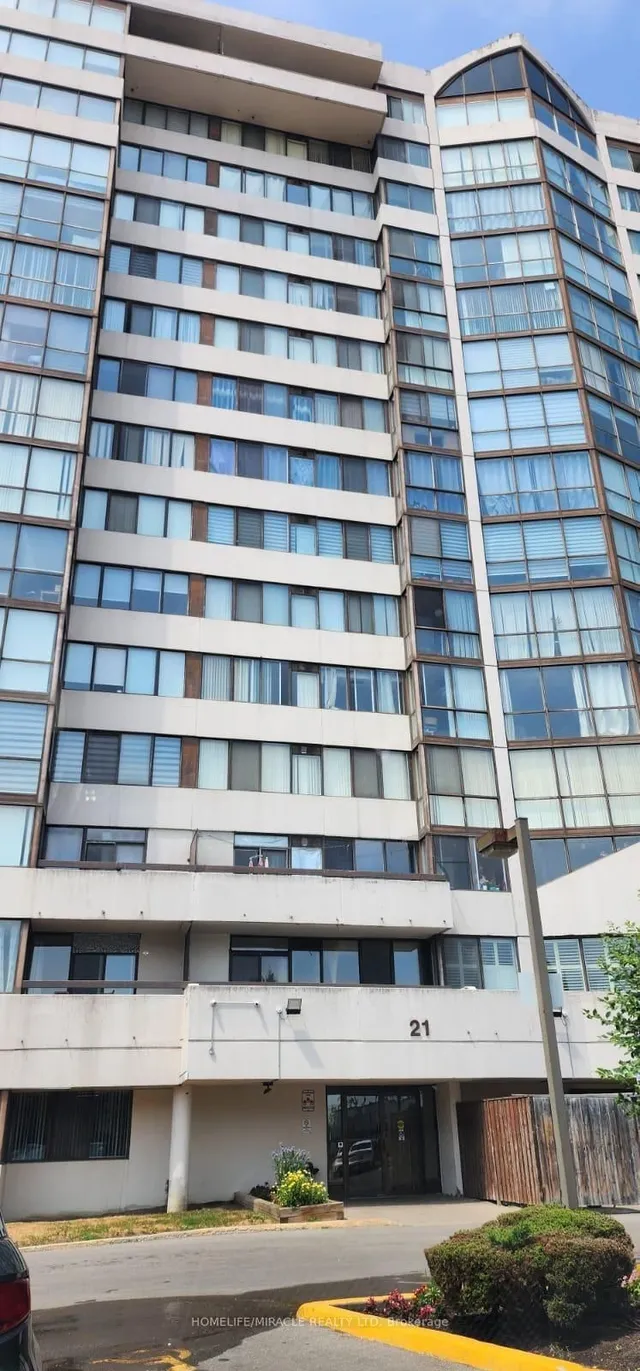10 NAVY WHARF CRT 1812, Toronto, Ontario, M5V3V2 Toronto ON CA
Property Details
Bedrooms
3
Bathrooms
2
Neighborhood
Cityplace
Property Type
Single Family
Description
Corner Unit W/ Great Views. Floor To Ceiling Windows. 1220 Sq.Ft.. Beautiful Kitchen W/Granite Counters, Split Bedroom Layout. Master Ensuite & W/I Closet. All Utilities Included. Den Was Used As 3rd Bedroom (8 X 10 Approx). Den/3rd Bedroom Has A Glass Door And A Smalll Internal Window. View Included Floorplan Image. 94 Walk Score &100 Transit Score. 30,000 Sq.Ft. Amenities Club. Pictures Are From 2018 Listing.**** EXTRAS **** 24 Hour Concierge.Top Rated 30,000 Sq/Ft Super Club Facilities: Gym, Indr Pool, Running Track, Squash, B-Ball Courts, Bowling Alley, Spa, Bbq Area & More.S/S Fridge, S/S Gas Stove S/S Dishwasher, S/S Microwave,Washer & Dryer,All Furniture. (id:1937) Find out more about this property. Request details here
Location
Address
10 Navy Wharf Court, Toronto, Ontario M5V 3V2, Canada
City
Toronto
Legal Notice
Our comprehensive database is populated by our meticulous research and analysis of public data. MirrorRealEstate strives for accuracy and we make every effort to verify the information. However, MirrorRealEstate is not liable for the use or misuse of the site's information. The information displayed on MirrorRealEstate.com is for reference only.


















