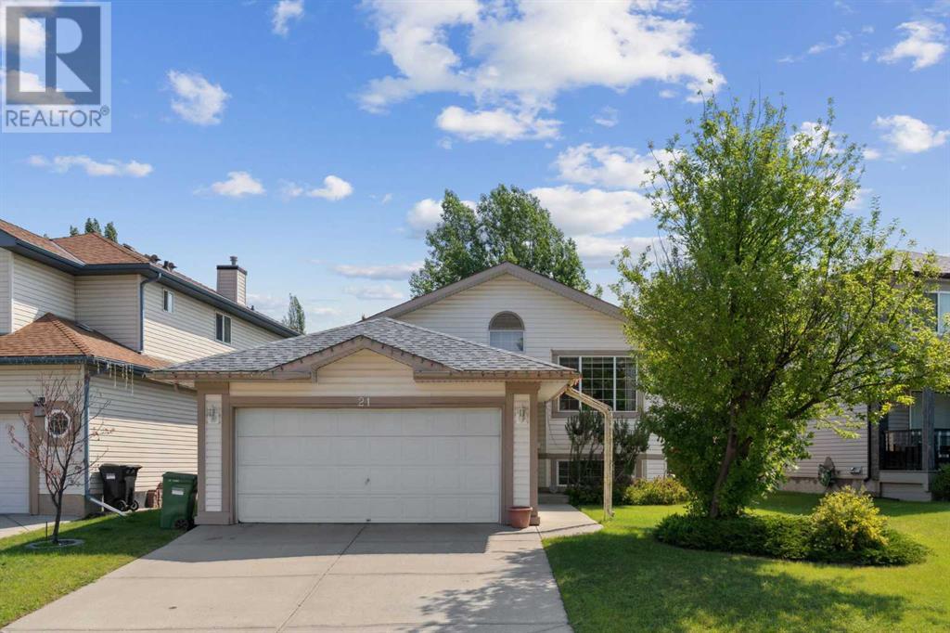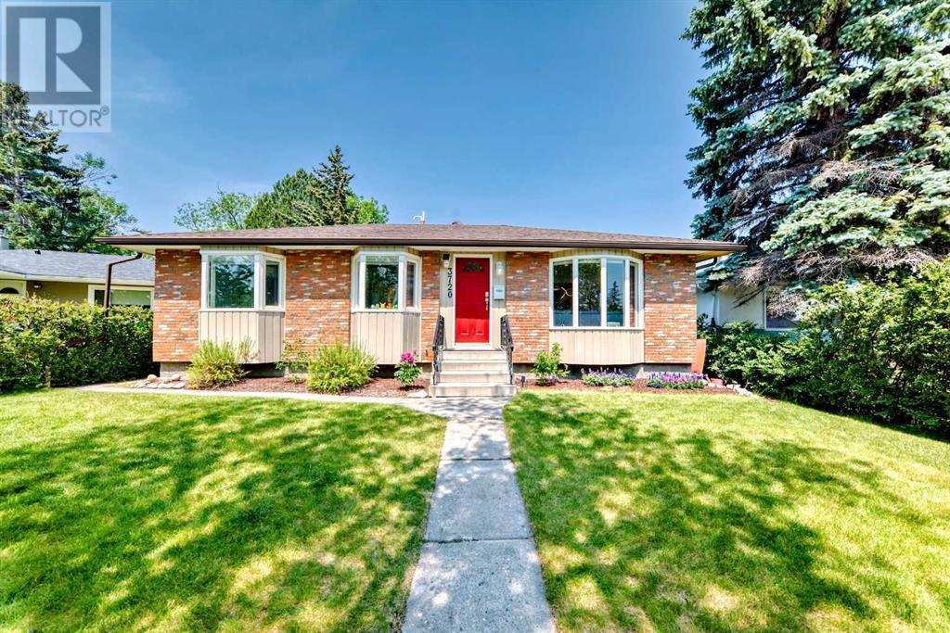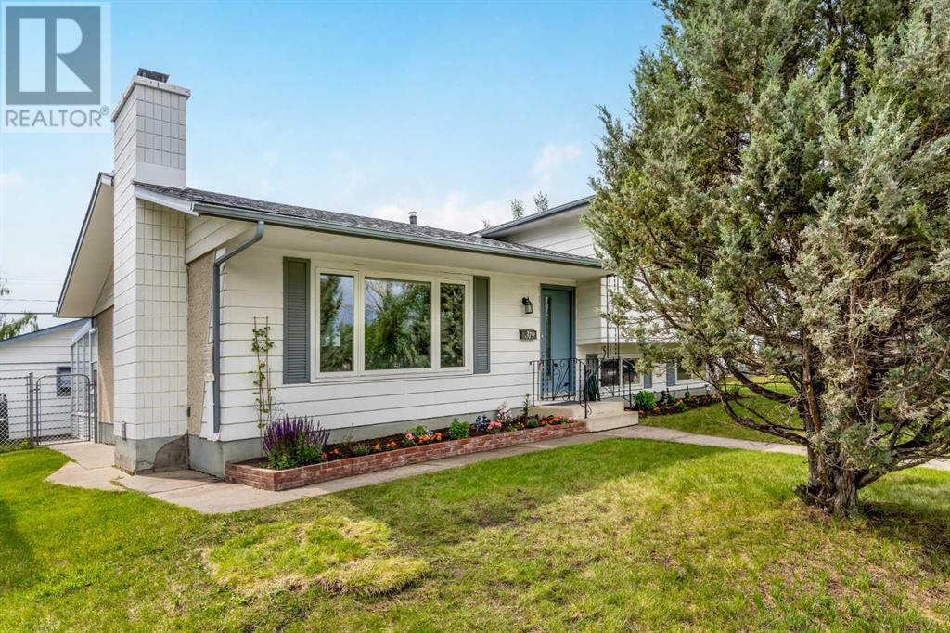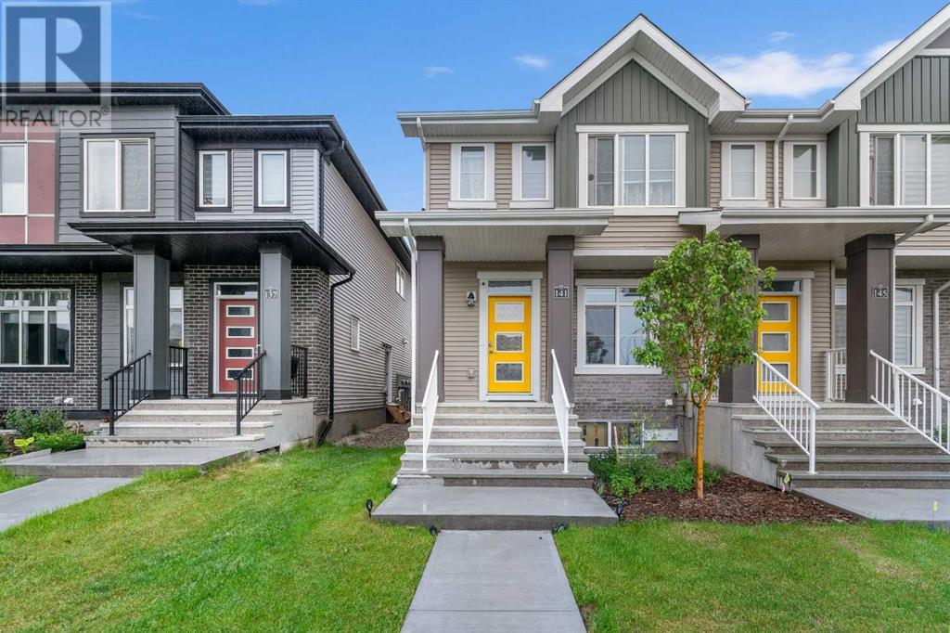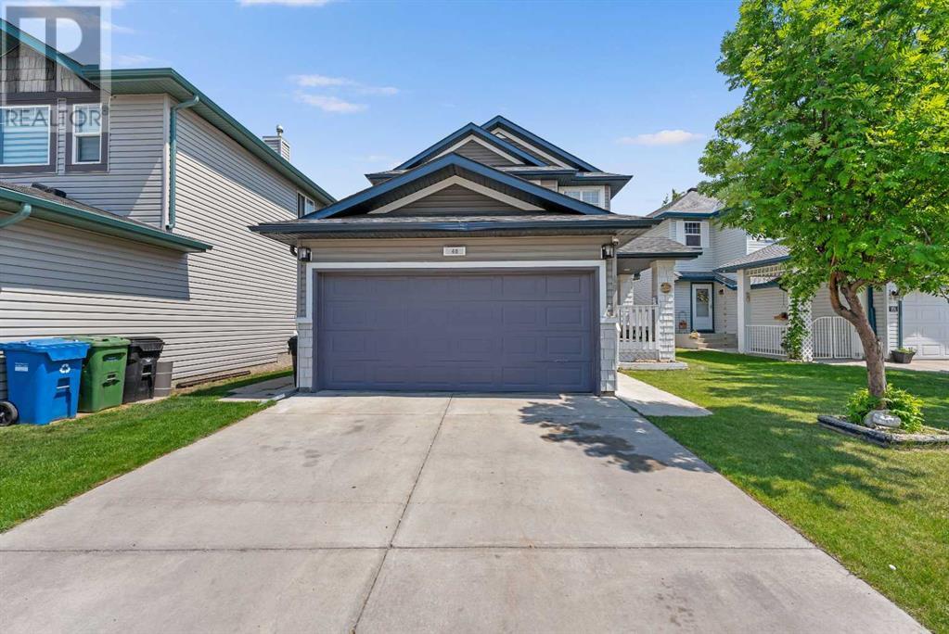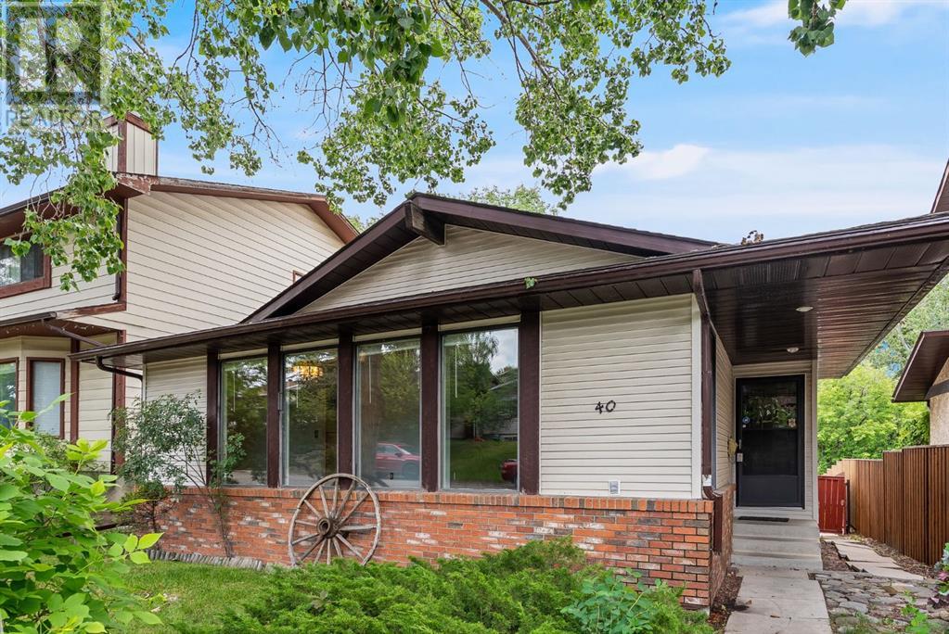108 Belvedere Drive SE, Calgary, Alberta, T2A 7G1 Calgary AB CA
Property Details
Bedrooms
3
Bathrooms
3
Neighborhood
Applewood Park
Basement
Full
Property Type
Residential
Description
BRAND NEW detached WALK-OUT home welcomes you in the new and desirable community of Belvedere. The home has a DOUBLE ATTACHED GARAGE. The home features a welcoming OPEN-CONCEPT floor plan with Luxury Vinyl Tile flooring on the main floor, Stainless Steel Appliances in the kitchen with GRANITE Countertops and kitchen island. Upstairs, you are welcomed to a huge sized bonus room, 2 big bedrooms, with walk-in closets, and the HUGE MASTER BEDROOM features walk-in closet, and an attached 5-piece ensuite. The upstairs also features another 4-piece bathroom for the secondary bedrooms, and an upper floor laundry. The basement Walk-Out basement can easily be converted to a suite and awaits the new owners' creative touch. This welcoming home is awaiting for the new owners to move-in to the welcoming community of Belvedere, this property is located in a prime location - 2 minutes walk to the East Hills Shopping Centre, and a 2 minute drive to Stoney Trail connecting you to the heart of the city. Find out more about this property. Request details here
Location
Address
108 Belvedere Terrace SE, Calgary, Alberta T2A 4X7, Canada
City
Calgary
Legal Notice
Our comprehensive database is populated by our meticulous research and analysis of public data. MirrorRealEstate strives for accuracy and we make every effort to verify the information. However, MirrorRealEstate is not liable for the use or misuse of the site's information. The information displayed on MirrorRealEstate.com is for reference only.

























































