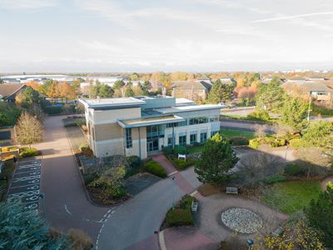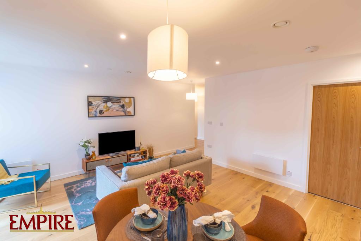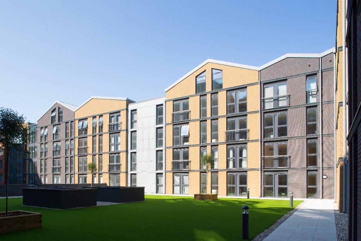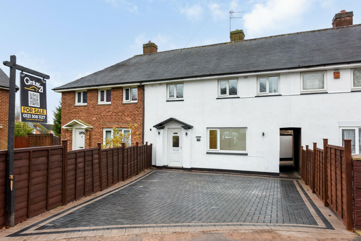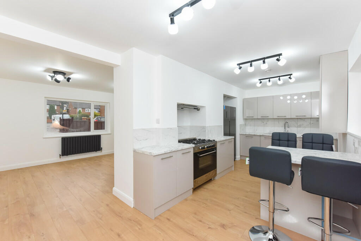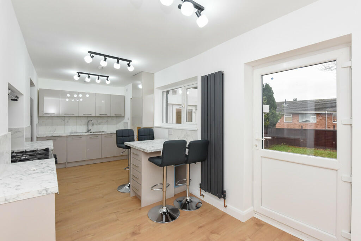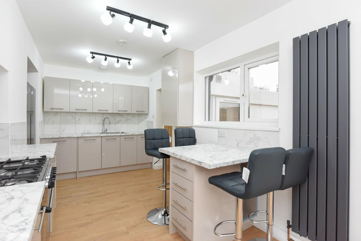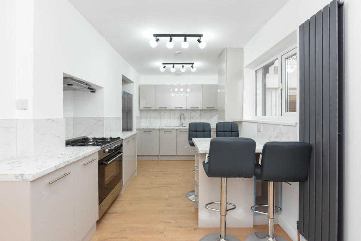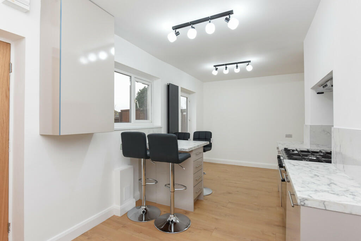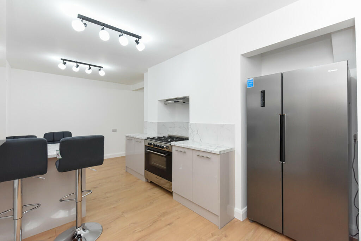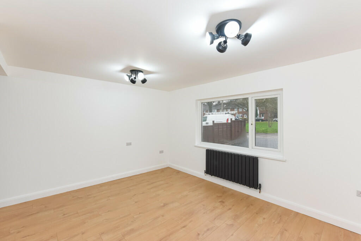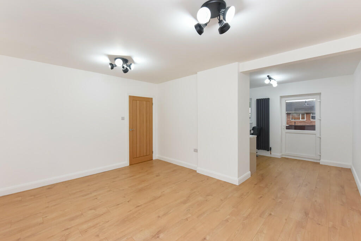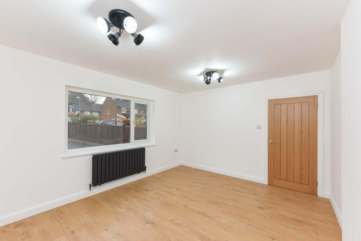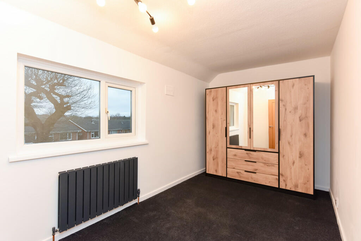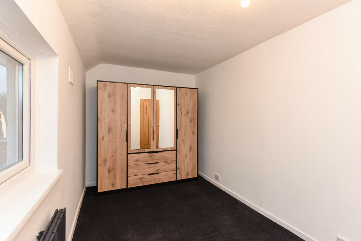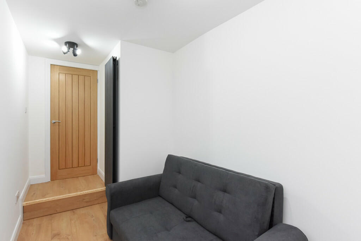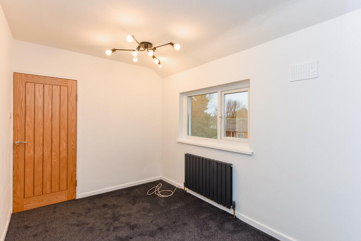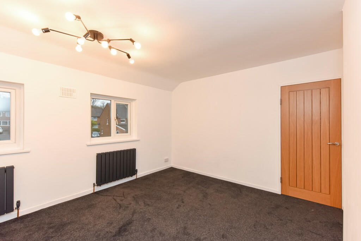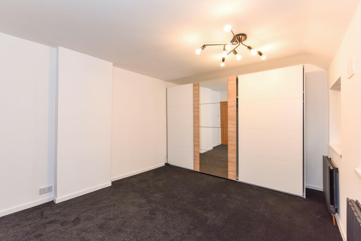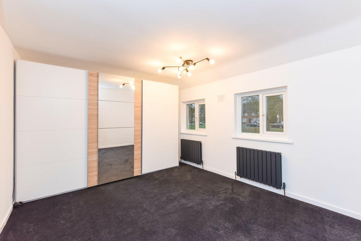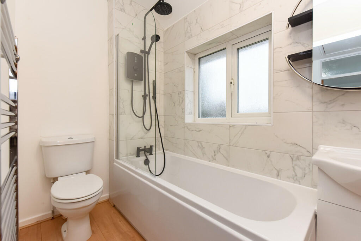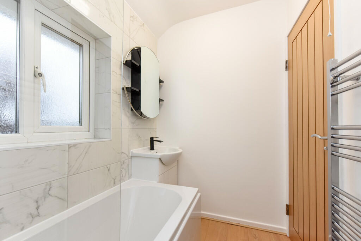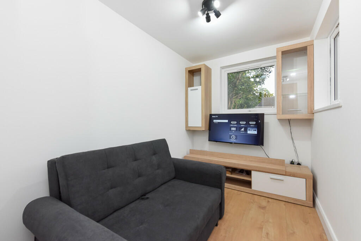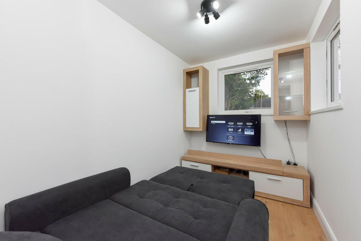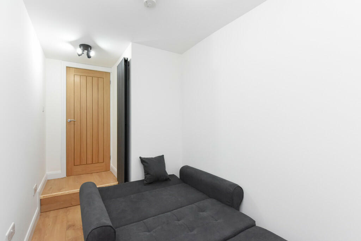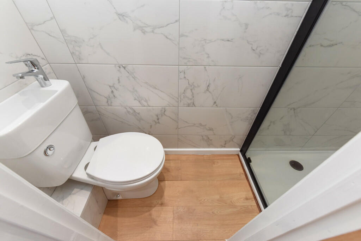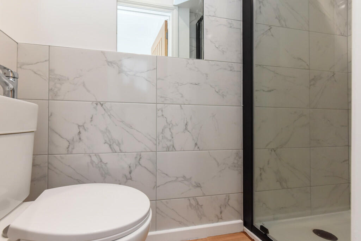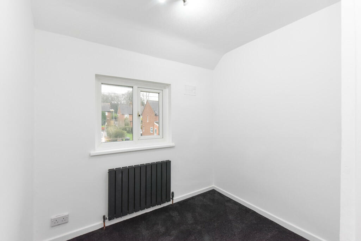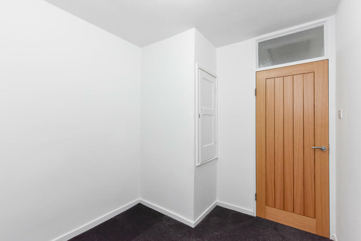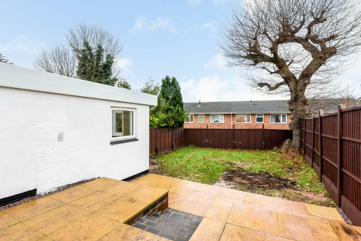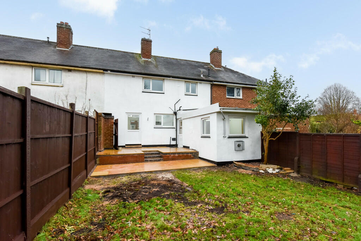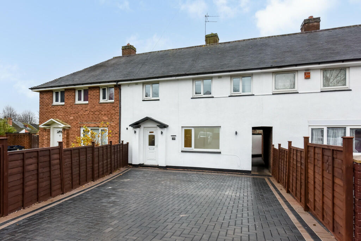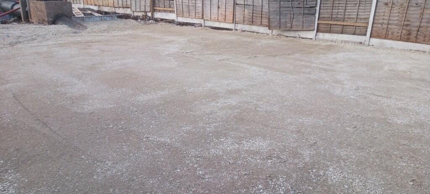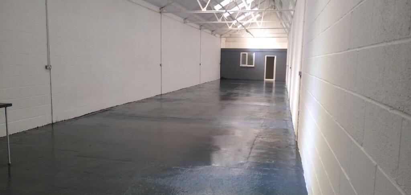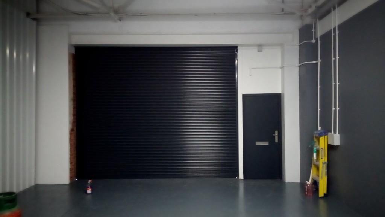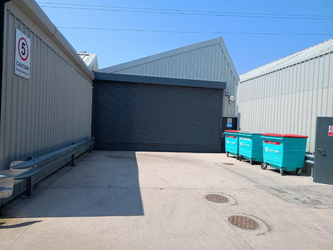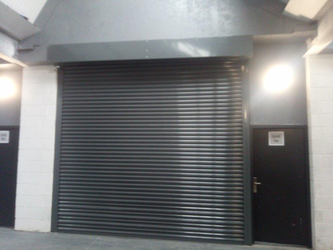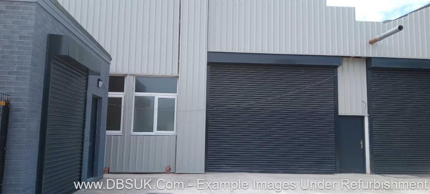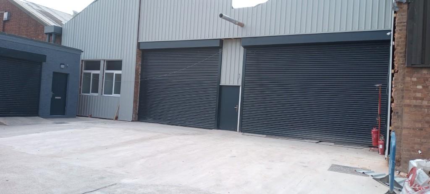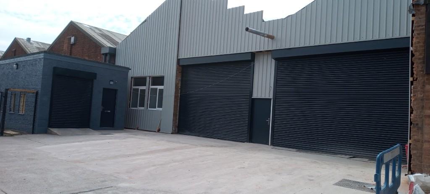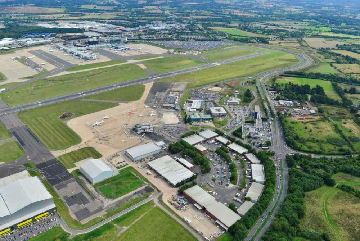108 Johnson Road, Birmingham, B23 6QB
For Sale : GBP 325000
Details
Bed Rooms
4
Bath Rooms
2
Property Type
Terraced
Description
Property Details: • Type: Terraced • Tenure: N/A • Floor Area: N/A
Key Features: • Brand New Internals • New Carpets and Laminate Flooring throughout • Full Brand New Kitchen install with large Four Gas Range Cooker • Brand New White Good appliances • Ensuite shower, Downstair extension refurbishment • Summer House with multifunctional use • Driveway for 4 cars • Awaiting planning permission for drop kerbs (included in sale price)
Location: • Nearest Station: N/A • Distance to Station: N/A
Agent Information: • Address: 1 Mere Green Road, Four Oaks, Sutton Coldfield, B75 5BL
Full Description: Full DescriptionThis family multi use residence ticks plenty of those property search boxes. The refurbishment offers a fantastic rear multi-functional room with separate rear secure entrance. FOUR good sized rooms to suit your growing Family. New loft ladder enables a useful large storage area. The property briefly comprises, Hallway, Reception Lounge Kitchen, Bathroom with bath with shower over, vanity hand basin and WC. Four good sized Bedrooms depending on personal requirements. First Floor and loft ladder gives access to the Loft space, Enclosed Rear secure Garden, Block Paved front Driveway, eventually drop kerbs for easy drive in Prestigious 4 bedroom family Residence boasting ground floor multi-functional facility with its own separate private entrance. Completely refurbished and presented to a high specification. New designer kitchen; sit up breakfast bar overlooking secure rear garden and American style fridge freezer. New family bathroom with latest style bath, electric shower and screen over bath. Close coupled wc and vanity unit, bathroom cupboard with fancy sliding mirror. Heated towel rail. Designer shower room with ceramic tiles, pivoted shower screen, special shower with rain shower, close coupled toilet, hand basin and tap. May be used as an office with private entrance, a summer house which can be used for private parties with double bed settee, base cupboards, wall cupboards, Smart TV. Entrance Hallway (1.8x 4.06m)Stairs to first floor landing, under stairs storage cupboard, utility cupboard and door off to front facing lounge. Impressive doors Solid Oak doors with matching door furniture, Anthracite Grey tall radiator. Lounge (3.6mx 4.40m)Having UPVC double glazed window to front aspect and Anthracite Grey radiator under, two designer ceiling lights, wall sockets. Open Plan Kitchen (6.61m x (2.84m)Having UPVC double glazed window and external door to rear aspect, Internal Solid Oak doors with matching door furniture to ground floor multi-functional room, specially designed kitchen with range of modern wall and base units with work tops over, Sit up breakfasts bar to entertain, cupboards under, American style fridge/freezer, hob extractor over large 5 burner gas hob and electric oven, one and a half bowl sink unit with stainless steel drainer and posh mixer taps, integrated washing machine, dish washer and laminate flooring, Anthracite Grey tall radiator, three designer ceiling lights and wall sockets. Bedroom One (4.3m x 2.4m)Solid Oak bedroom door, matching door furniture, UPVC double glazed window to rear aspect, Anthracite Grey radiator. designer ceiling light and power points, designer wardrobe, designer ceiling light and power points. Bedroom Two (3.5m x 2.1m)Solid Oak bedroom door, matching door furniture, UPVC double glazed window to front aspect, Anthracite Grey radiator, designer wardrobe designer ceiling light and power points. Bedroom Three (2.5m x 2.2m)Solid Oak bedroom door with matching door furniture, UPVC double glazed window to front aspect Anthracite Grey radiator, designer ceiling light and power points Bedroom Four (2.5m x 2.4m)Solid Oak bedroom door with matching door furniture, UPVC double glazed window to front aspect, Anthracite Grey radiator, built in wardrobe, designer ceiling light and power points Bathroom (1.50m x 2.42m)Solid Oak bathroom door with matching door furniture, obscure UPVC window, double glazed window to rear aspect, hand basin with vanity unit, bathroom cabinet with designer sliding mirror, bath with shower over and glass screen, heated towel rail and ceramic tiling to walls, ceiling light Loft room (3.35mx 4.01m)New easy pull-down loft ladder, interlocking floor for secure storage mains lighting, insulated. Rear Garden Being fully enclosed with secure gate to rear aspect giving ease to rear paved and grass areas leads to multi-functional ground floor room. Front Impressive block paving design with 4ft high timber fence panels to both sides of the house, down and up lighting with illuminated address, block paved car parking to frontage Viewing DetailsDue to demand and availability for viewings; we ask that register online via your chosen and preferred website. To BOOK a viewing please press the button REQUEST DETAILS or EMAIL AGENT. Your contact details will be sent automatically to our team. Viewing times and allocation will be confirmed to you by text to your registered phone number Disclaimer - Property reference the information displayed about this property comprises a property advertisement. Century 21 Sutton Coldfield makes no warranty as to the accuracy or completeness of the advertisement or any linked or associated information. Due to the developer having to finish early for Xmas he has had to go abroad to see his brother who has recently become very ill. On his return in the new year, the developer will transform the front double bedroom into 2 single bedrooms with non- load bearing wall and will make this project complete. Should the purchaser wish to have a 3 bedroom house instead of the 4 bedrooms the developer has a provision of 2,500 Pounds is available instead of making the necessary alterations. This will save money for the developer and purchaser. Please ask for further details. Johnson Road is and always has remained a highly sought after location in Erdington and offers an array of local amenities which include those all-important School Catchments, Nurseries, Medical Centres, Shopping Facilities along with Public Transport and motorway Access Links.
Location
Address
108 Johnson Road, Birmingham, B23 6QB
City
Birmingham
Map
Features And Finishes
Brand New Internals, New Carpets and Laminate Flooring throughout, Full Brand New Kitchen install with large Four Gas Range Cooker, Brand New White Good appliances, Ensuite shower, Downstair extension refurbishment, Summer House with multifunctional use, Driveway for 4 cars, Awaiting planning permission for drop kerbs (included in sale price)
Legal Notice
Our comprehensive database is populated by our meticulous research and analysis of public data. MirrorRealEstate strives for accuracy and we make every effort to verify the information. However, MirrorRealEstate is not liable for the use or misuse of the site's information. The information displayed on MirrorRealEstate.com is for reference only.
Real Estate Broker
Century 21, Sutton Coldfield
Brokerage
Century 21, Sutton Coldfield
Profile Brokerage WebsiteTop Tags
Likes
0
Views
17
Related Homes
