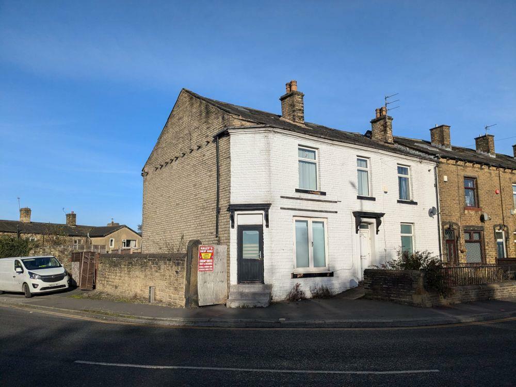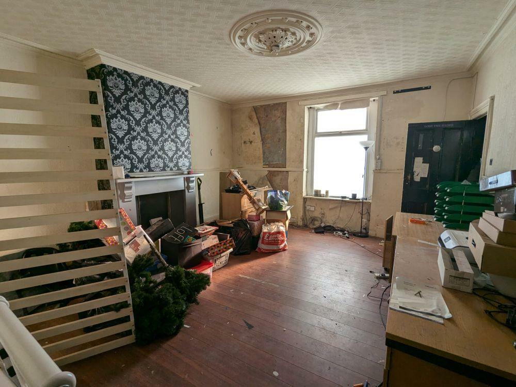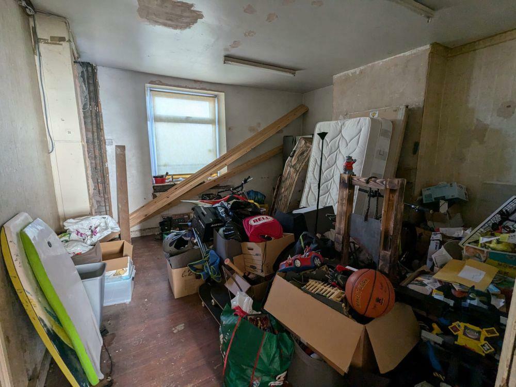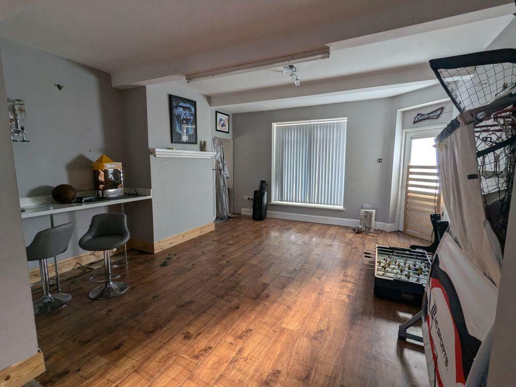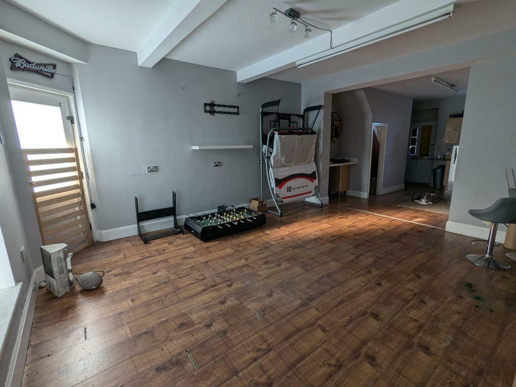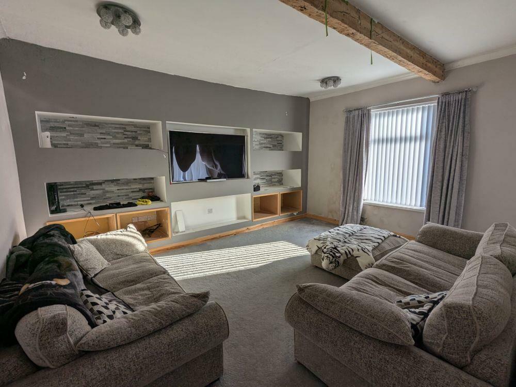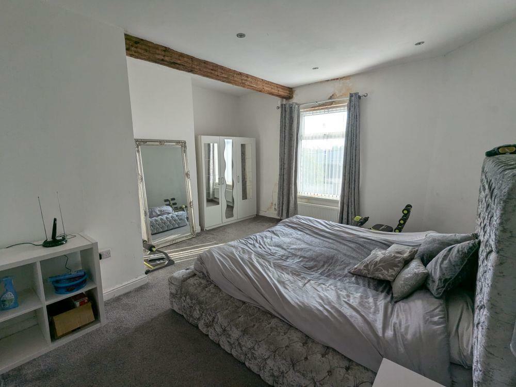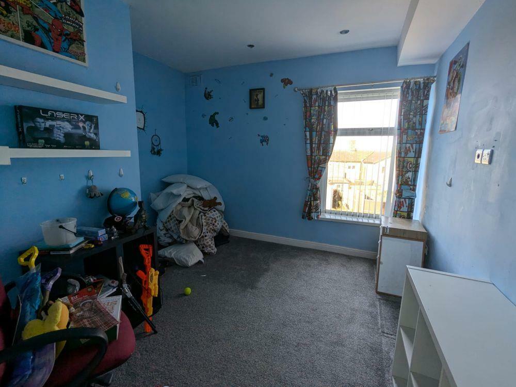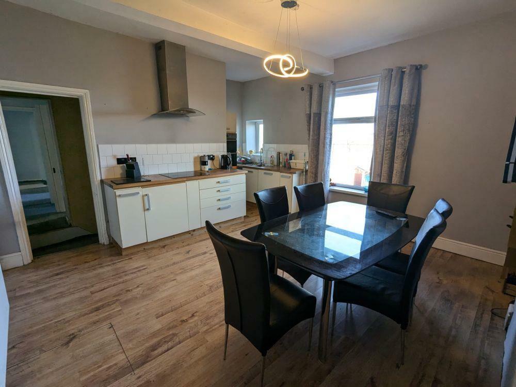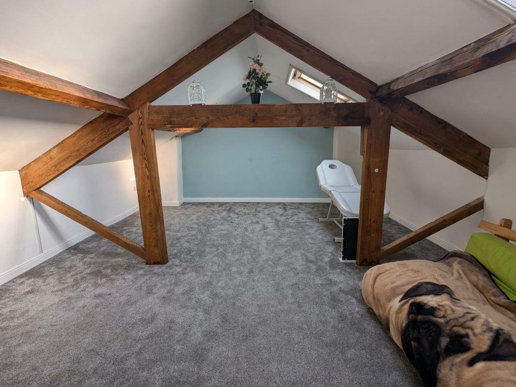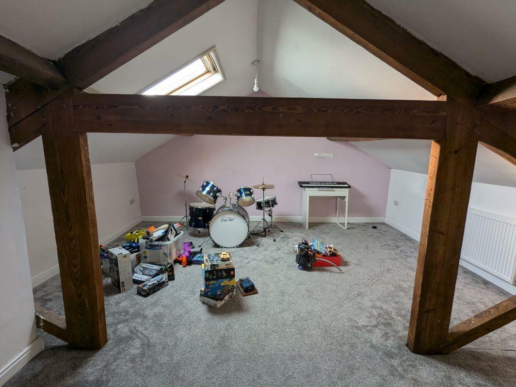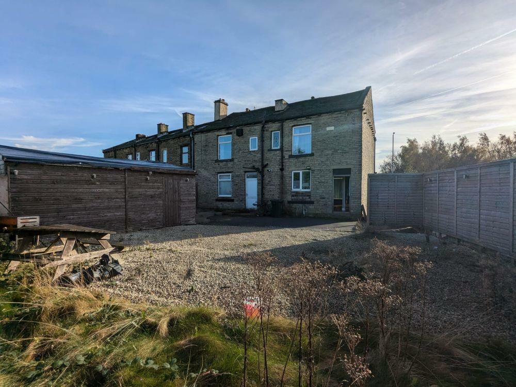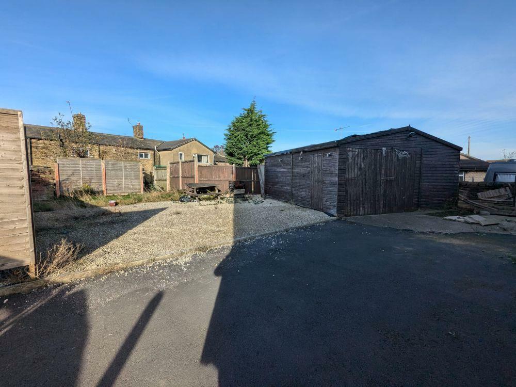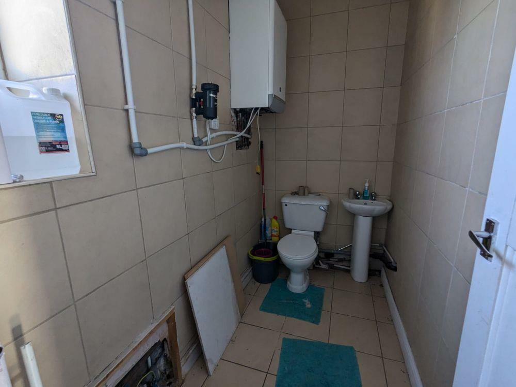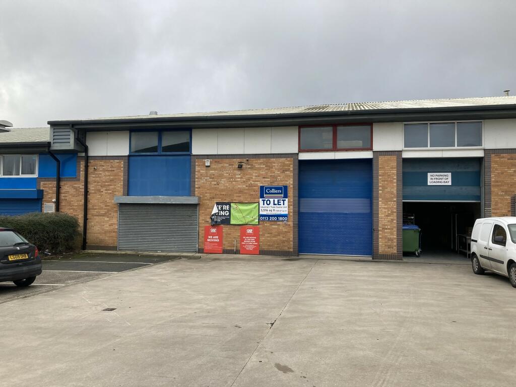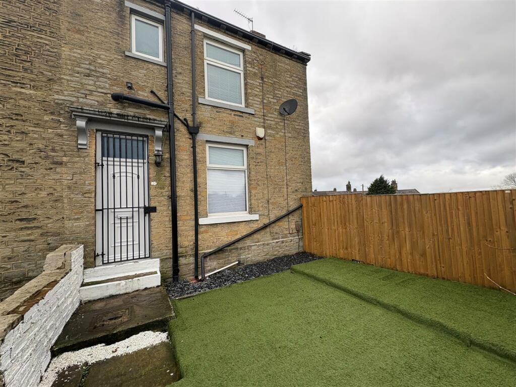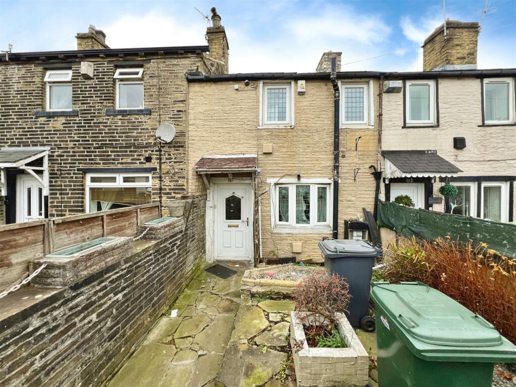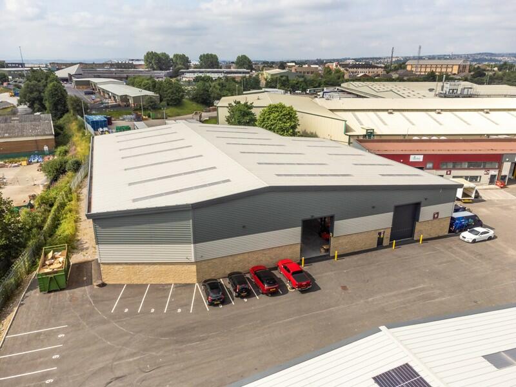11-13, Cutler Heights Lane Bradford, BD4 9JR
For Sale : GBP 200000
Details
Bed Rooms
6
Bath Rooms
2
Property Type
End of Terrace
Description
Property Details: • Type: End of Terrace • Tenure: N/A • Floor Area: N/A
Key Features: • FOR SALE BY SHARPES, TRADITIONAL AUCTION - 5TH OF DECEMBER 2024 AT 12PM. • VACANT 6 BED 3 RECEPTION ROOM TERRACE • RIPE FOR AN HMO CONVERSION HAVING 2800 SQFT OF LIVING SPACE • DOUBLE GLAZING AND CENTRAL HEATING • EPC-ED TENURE- FREEHOLD, COUNCIL TAX A • CALL TO BOOK A VIEWING
Location: • Nearest Station: N/A • Distance to Station: N/A
Agent Information: • Address: 4 Upper Piccadilly, Bradford, BD1 3PQ
Full Description: FOR SALE BY SHARPES AUCTIONS, TRADITIONAL ONLINE AUCTION TO BE HELD ON THURSDAY 5th OF DECEMBER 2024 AT 12PM. ATTENTION INVESTORS/BUY TO LET LANDLORDS. EXCELLENT INVESTMENT OPPORTUNITY. A vacant SIX bedroom through terraced house which will be of particular interest for anyone wanting to create an HMO as it has nearly 2800 sqft of living space. The accommodation comprises; lounge, dining room, kitchen, utility room, downstairs WC, cellars, four first floor bedrooms and bathroom together with two further bedrooms to the top floor. Gardens to front and rear.EPC- DTenure- FreeholdCouncil Tax- AGround Floor - Lounge - 4.88m x 4.57m (16 x 15) - Having a feature fireplace a window and a radiator.Sitting Room - 4.29m x 12.65m (14'1 x 41'6) - Having a feature fireplace a window and a radiator.Dining Kitchen - 9.7 x 4.6 (31'9" x 15'1") - Having fitted kitchen, plumbing for a washing machine a door to the front and to the rear, windows and a radiator.Downstairs Wc - 0.61m.1.52m x 0.30m.0.91m (2.5 x 1.3) - Having a two piece suite and a window.First Floor - Bedroom One - 4.90m x 4.62m (16'1 x 15'2) - Having a window and a radiator.Bedroom Two - 4.93m x 4.57m (16'2 x 15'0) - Having a window and a radiator.Bedroom Three - 4.37m x 4.29m (14'4 x 14'1) - Having a window and a radiator. Please note that this room is currently being used as an upstairs kitchen.Bedroom Four - 3.6 x 3.5 (11'9" x 11'5") - Having a window and a radiator.Bathroom - 2.8 x 1.9 (9'2" x 6'2") - Having a three piece suite comprising of a bath with a shower over, basin and a wc. Window and a radiator.Second Floor - Bedroom Five - 5.8 x 4.9 (19'0" x 16'0") - Having a window and a radiator.Bedroom Six - 5.5 x 4.8 (18'0" x 15'8") - Having a window and a radiator.Exterior - Gardens to the front and rear. The rear garden also has a driveway and could be made into a car park for several cars.Solicitors - Eatons Solicitors Ref:- Yasser ShafiBrochure Prepared - 18/11/24Brochures11-13, Cutler Heights Lane Bradford, BD4 9JRBrochure
Location
Address
11-13, Cutler Heights Lane Bradford, BD4 9JR
City
Cutler Heights Lane Bradford
Features And Finishes
FOR SALE BY SHARPES, TRADITIONAL AUCTION - 5TH OF DECEMBER 2024 AT 12PM., VACANT 6 BED 3 RECEPTION ROOM TERRACE, RIPE FOR AN HMO CONVERSION HAVING 2800 SQFT OF LIVING SPACE, DOUBLE GLAZING AND CENTRAL HEATING, EPC-ED TENURE- FREEHOLD, COUNCIL TAX A, CALL TO BOOK A VIEWING
Legal Notice
Our comprehensive database is populated by our meticulous research and analysis of public data. MirrorRealEstate strives for accuracy and we make every effort to verify the information. However, MirrorRealEstate is not liable for the use or misuse of the site's information. The information displayed on MirrorRealEstate.com is for reference only.
Real Estate Broker
Sharpes Auctions, Bradford
Brokerage
Sharpes Auctions, Bradford
Profile Brokerage WebsiteTop Tags
FOR SALE BY SHARPES COUNCIL TAX ALikes
0
Views
59
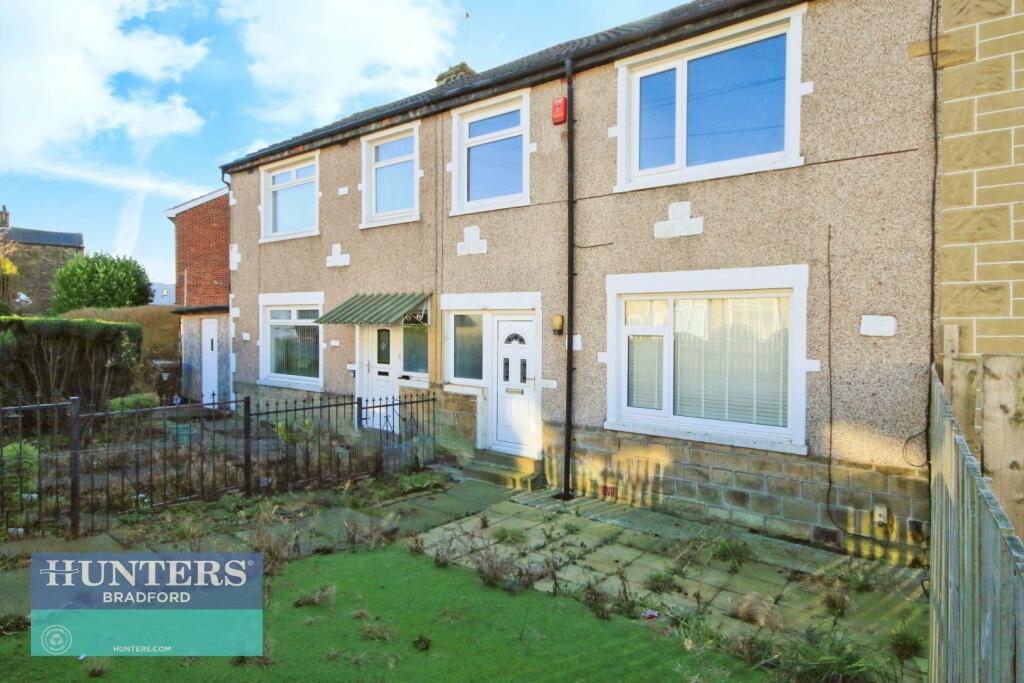
(SR) - Bertie Street Cutler Heights, Bradford, West Yorkshire, BD4 9LL
For Sale - GBP 120,000
View HomeRelated Homes
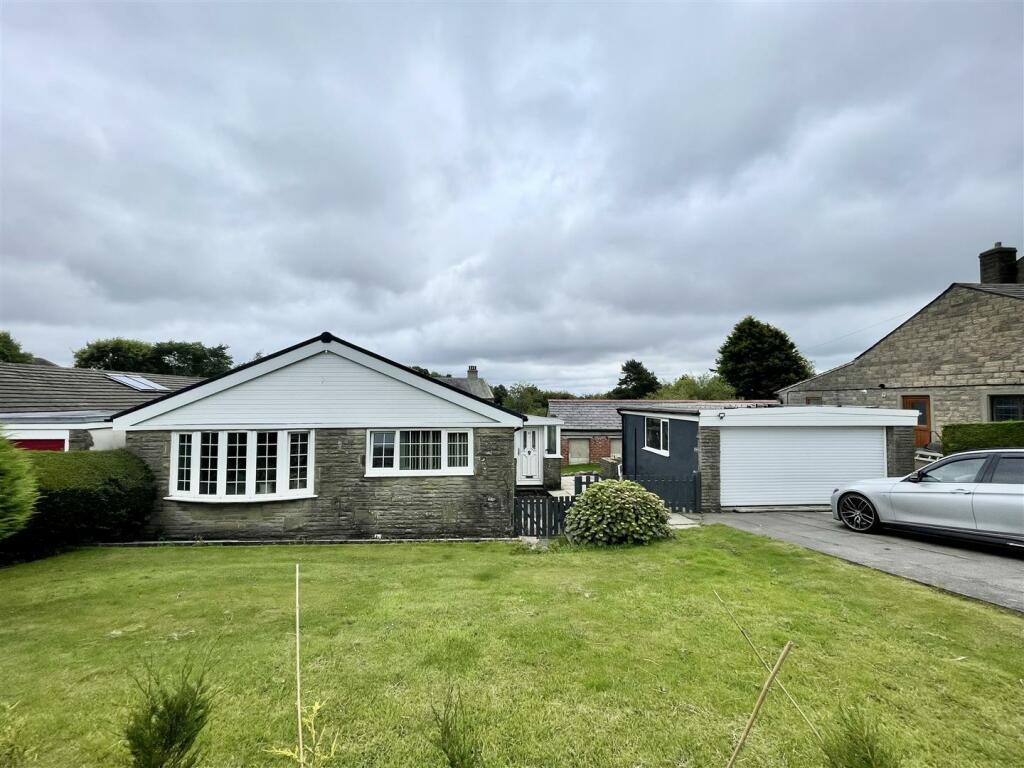

11050 SW 196th St 303, South Miami Heights, Miami-Dade County, FL, 33157 Miami FL US
For Sale: USD260,000

11470 SW 215th St, Miami, Miami-Dade County, FL, 33189 Miami FL US
For Sale: USD359,800

11050 SW 196th St 109, South Miami Heights, Miami-Dade County, FL, 33157 Miami FL US
For Sale: USD242,000

3750 HUDSON MANOR TER 4DE, Bronx, NY, 10463 New York City NY US
For Sale: USD345,000

3636 GREYSTONE AVE 3NP, Bronx, NY, 10463 New York City NY US
For Rent: USD3,200/month

