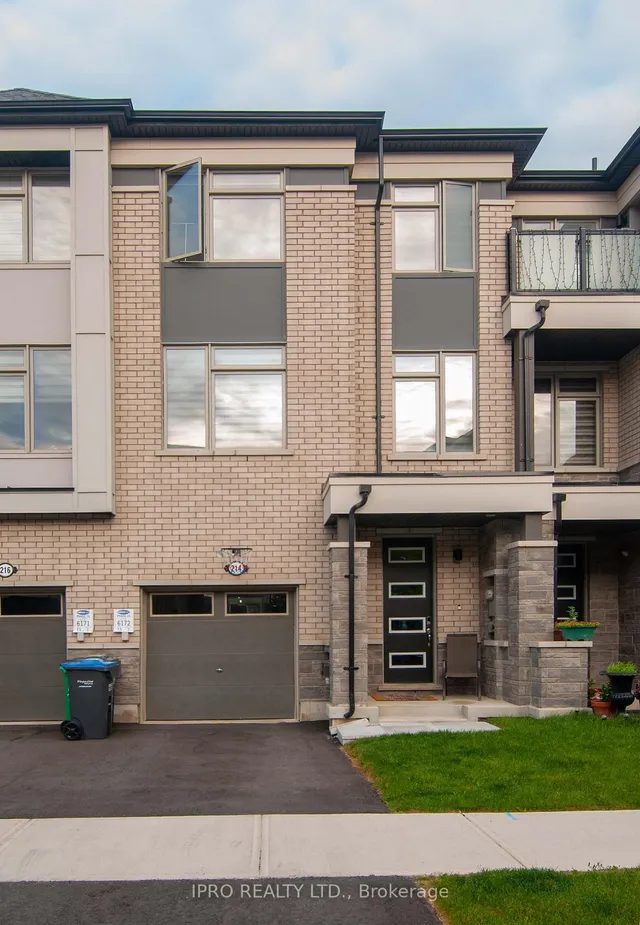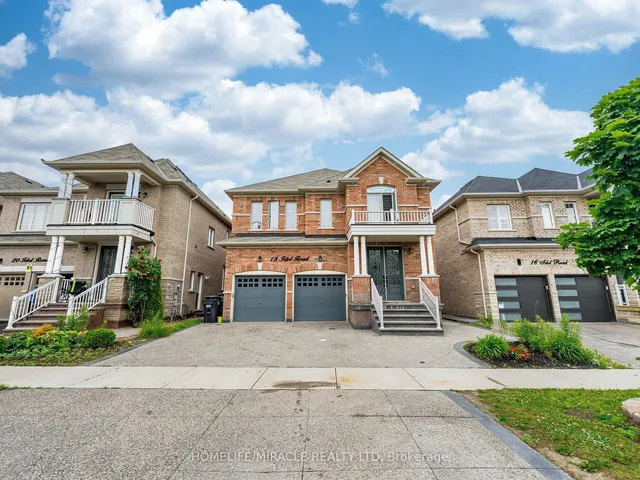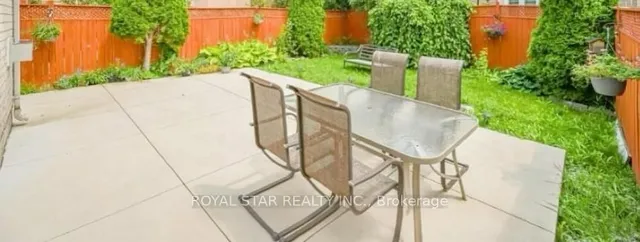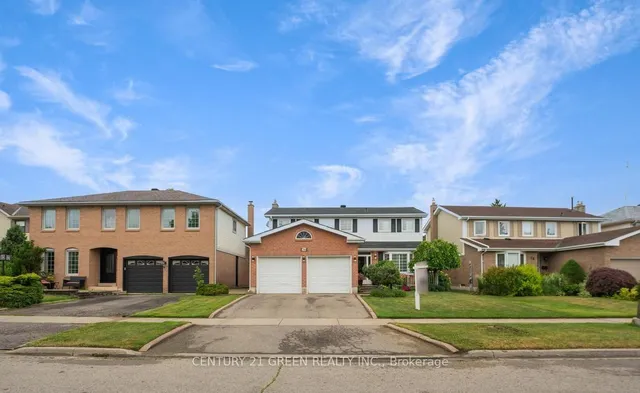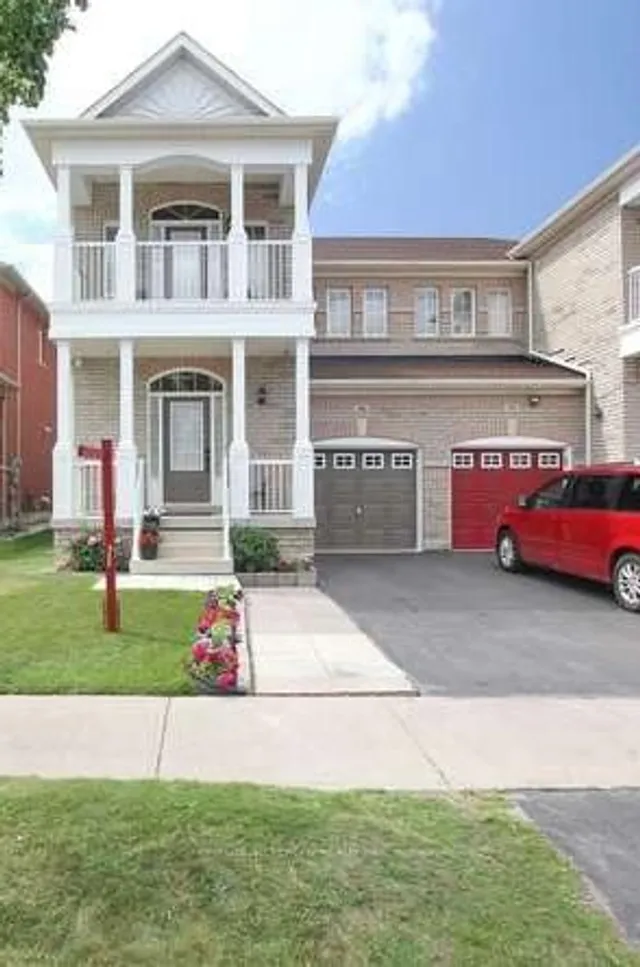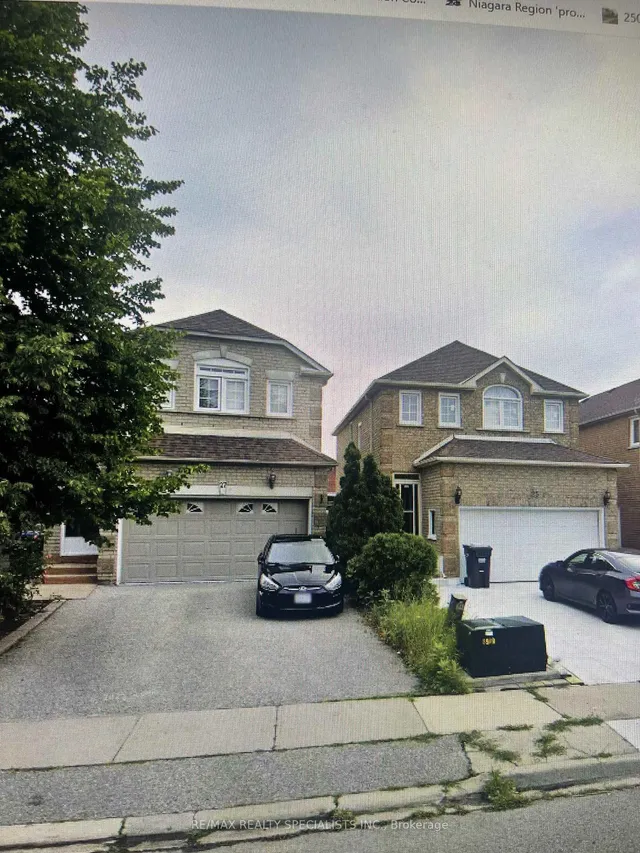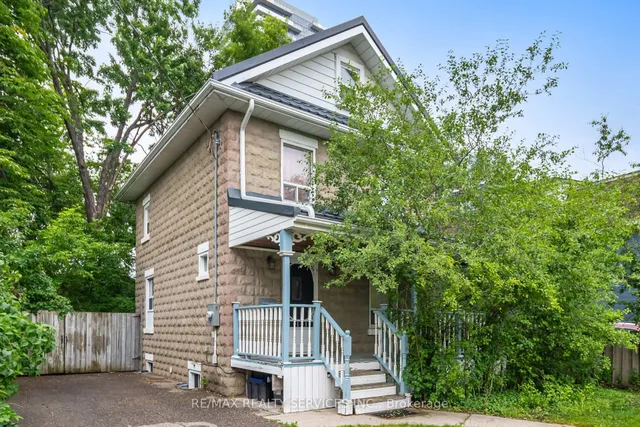115 BIGHORN Crescent, Brampton, Ontario, L6R1G2 Brampton ON CA
Property Details
Bedrooms
4
Bathrooms
4
Neighborhood
Sandringham - Wellington
Basement
Full (Finished)
Property Type
Single Family
Description
Fantastic Semi-Detached family home, featuring 4 Bedrooms & 4 baths, including the basement in-law suite with separate entrance. Spacious lot with 4 car driveway and attached garage. Main level features a welcoming foyer with 2pc bath, large family room and dining rooms with new wide plank flooring, a spacious kitchen with gas stove dining area features a wood fireplace and space for sitting area. Off the kitchen through patio doors to the covered rear deck and spacious backyard. Bedroom level features a large primary bedroom with walk-in closet, full 4pc bath including a separate tub and shower. Two additional large bedrooms and another 4pc bath complete the main level. Finished basement offers a full one bedroom in-law suite with open concept kitchen and living area and spacious bedroom with new flooring. Recent upgrades include; Roof 2021, Driveway 2019, Windows 2018. Walking Distance To Schools, Parks, Hospital, Shopping and all amenities. (id:1937) Find out more about this property. Request details here
Location
Address
115 Bighorn Crescent, Brampton, Ontario L6R 1G2, Canada
City
Brampton
Legal Notice
Our comprehensive database is populated by our meticulous research and analysis of public data. MirrorRealEstate strives for accuracy and we make every effort to verify the information. However, MirrorRealEstate is not liable for the use or misuse of the site's information. The information displayed on MirrorRealEstate.com is for reference only.






























