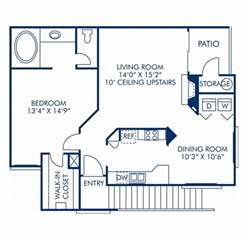11604 Desert Hollow Avenue, Las Vegas, Clark County, NV, 89124 Las Vegas NV US
For Sale : USD 636615
MLS #: 2506707
Details
Bed Rooms
3
Bath Rooms
3
Property Type
Residential
Description
REPRESENTATIVE PHOTOS ADDED. August Completion - The two-story Acacia plan in Crested Canyon boasts 3 bedrooms and 2.5 baths, and 1,649 square feet of well-designed living space. The open floor plan offers first floor living with the kitchen, dining, and gathering room all connected – perfect for entertaining family and friends. On the second floor, your 3 bedrooms are paired with a convenient laundry room and secondary bathroom. Enjoy the primary suite with lots of natural lighting, walk-in shower, extra linen space, walk-in closet, and dual sink vanity. Design highlights include 42” white kitchen cabinets, upgraded backsplash, single bowl kitchen sink, Matt black hardware, laminate plank flooring throughout the downstairs, upgraded stair rails, ceiling fan pre-wires, keyless entry, and more! Structural options include: 12' center meet slider, 2 additional windows at primary bedroom, BBQ stub, shower with linen at primary bath, and finished garage. Find out more about this property. Request details here
Location
Address
11604 Desert Hollow Avenue, Las Vegas, Nevada 89138, United States
City
Las Vegas
Map
Legal Notice
Our comprehensive database is populated by our meticulous research and analysis of public data. MirrorRealEstate strives for accuracy and we make every effort to verify the information. However, MirrorRealEstate is not liable for the use or misuse of the site's information. The information displayed on MirrorRealEstate.com is for reference only.
Top Tags
Las Vegas NV US Crested Canyon Acacia planLikes
0
Views
38

2831 Geary Place 2914, Las Vegas, Clark County, NV, 89109 Las Vegas NV US
For Rent - USD 1,400,195
View Home
2700 Las Vegas Boulevard 2906, Las Vegas, Clark County, NV, 89109 Las Vegas NV US
For Sale - USD 325,000
View Home
211 E Flamingo Road 714, Las Vegas, Clark County, NV, 89109 Las Vegas NV US
For Sale - USD 200,000
View HomeRelated Homes

7778 Ebro Valley Court, Las Vegas, Clark County, NV, 89113 Las Vegas NV US
For Sale: USD749,000

Sobb Ave, Las Vegas, Clark County, NV, 89118 Las Vegas NV US
For Sale: USD289,900

2909 Bel Air Drive, Las Vegas, Clark County, NV, 89109 Las Vegas NV US
For Sale: USD525,000

LAS VEGAS BLV, Las Vegas, Clark County, NV, 89104 Las Vegas NV US
For Sale: USD8,000,000

2700 South LAS VEGAS Boulevard 907, Las Vegas, Clark County, NV, 89109 Las Vegas NV US
For Rent: USD2,050/month





































