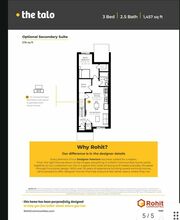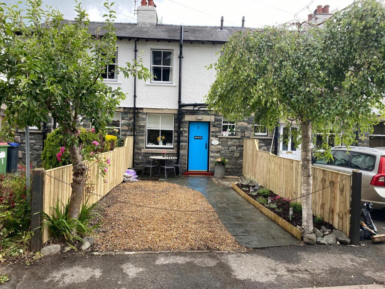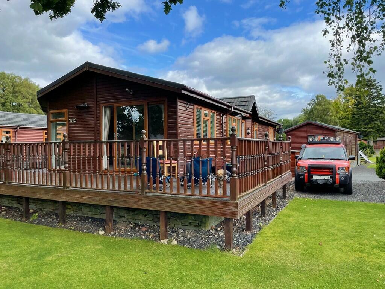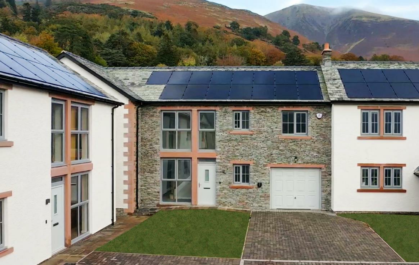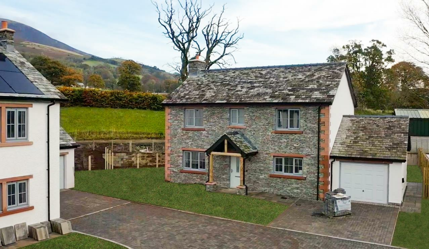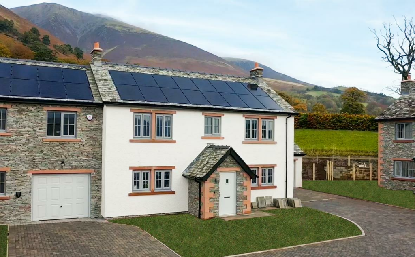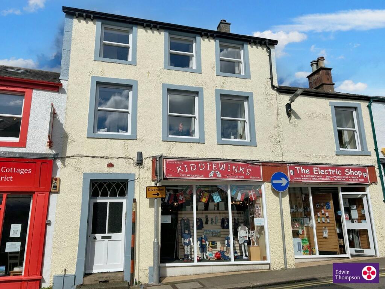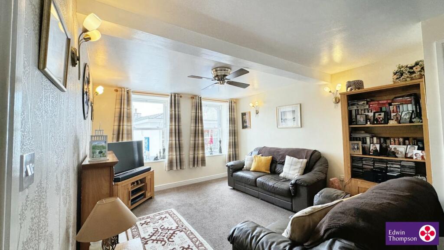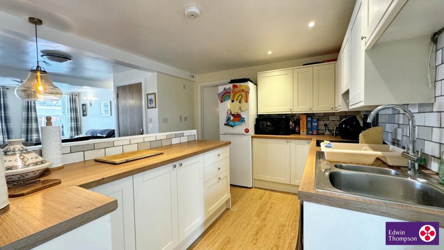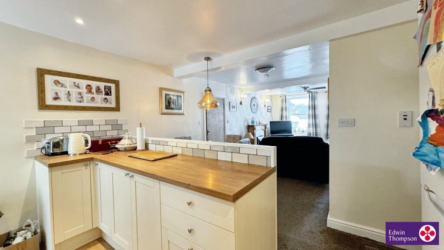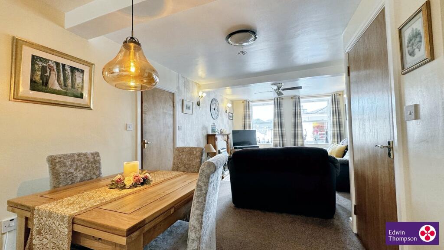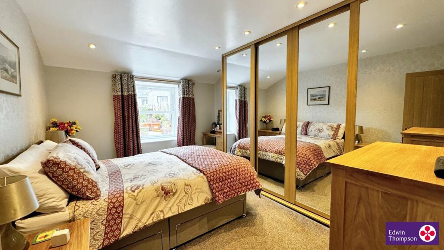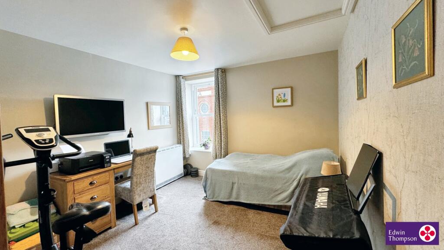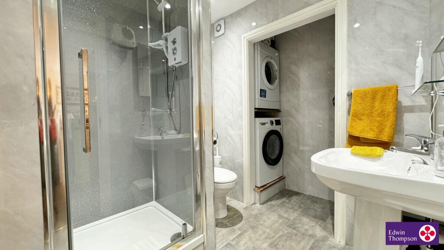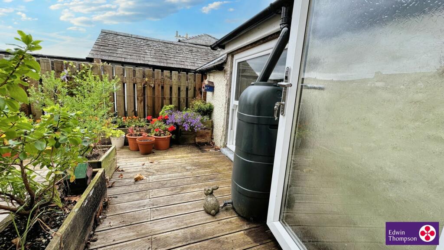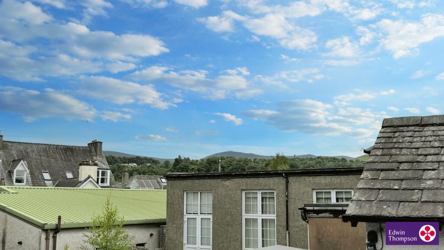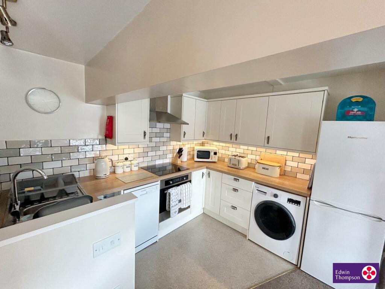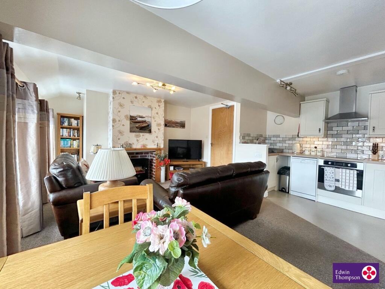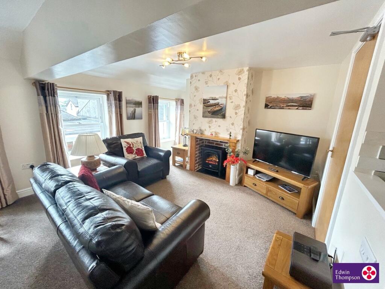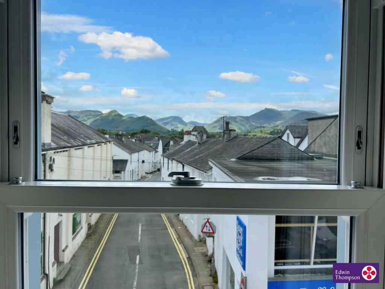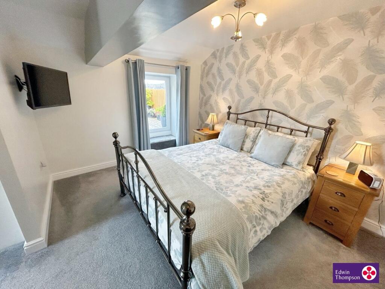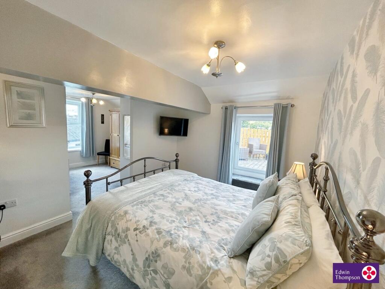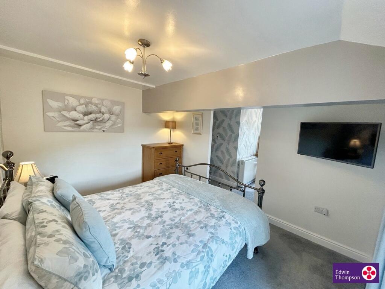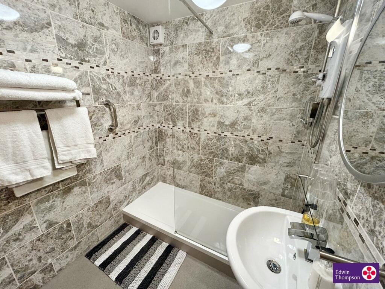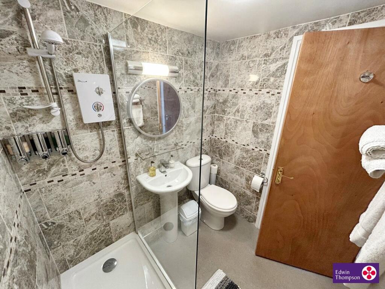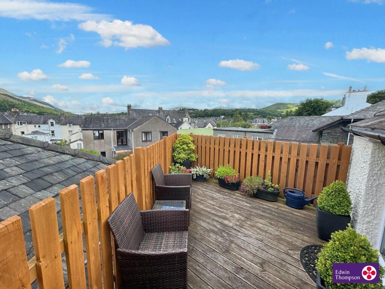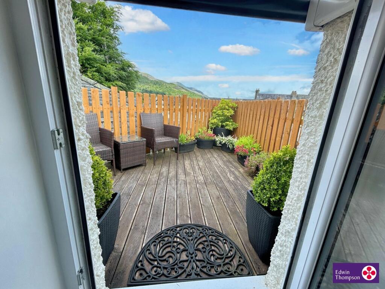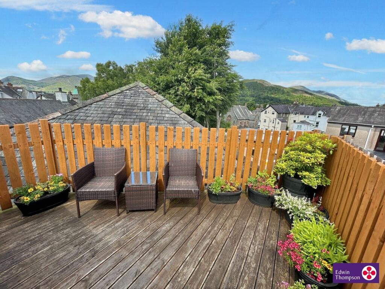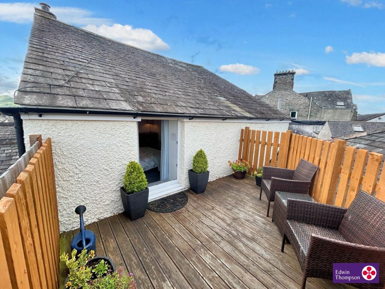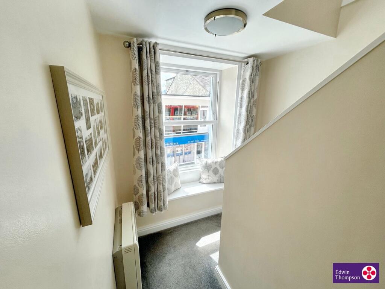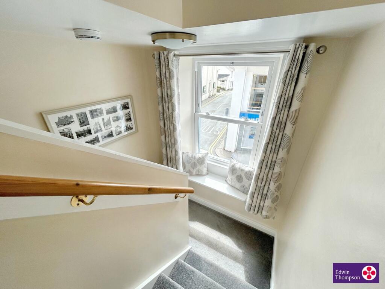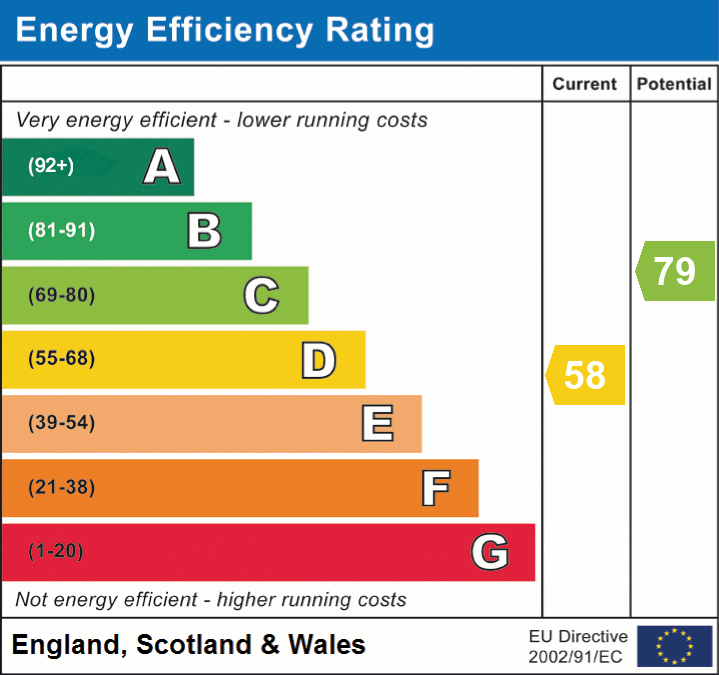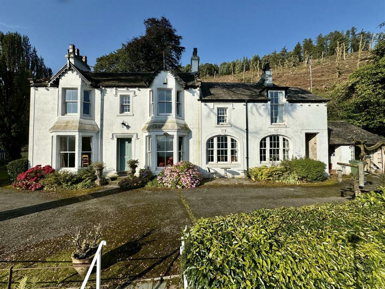11a & 11b St Johns Street, Keswick, CA12
For Sale : GBP 520000
Details
Bed Rooms
3
Bath Rooms
2
Property Type
Apartment
Description
Property Details: • Type: Apartment • Tenure: N/A • Floor Area: N/A
Key Features:
Location: • Nearest Station: N/A • Distance to Station: N/A
Agent Information: • Address: 28, St. Johns Street, Keswick, CA12 5AF
Full Description: Description11a St John Street is a second floor one bedroom apartment, currently used as a successful holiday let. 11B being on the first floor and having two bedrooms could be used as a permanent or second home, or easily converted to a holiday let. Both properties are located on St Johns Street, opposite Derwent Street and the iconic Alhambra Cinema, situated in one of the oldest parts of the town. The apartments are fabulously sited for easy access down to Derwentwater Lake and the vibrant centre of Keswick with all its shops, restaurants, bars and cafes.The Apartments are part of a Three-story town centre property that also has a shop on the ground floor. Access to the property is from the main front door located on St Johns Street. This enters a good size entrance vestibule with space to store bikes and the staircase to the first floor.The front door to 11B opens into an entrance vestibule with space to hang coats, a further door takes you into an open plan kitchen, dining, lounge space. This whole property flows nicely throughout. The lounge is facing the front of the property with views of the fells, following into a dining area which is separated from the kitchen by a lovely units and work top. The kitchen is designed in a contemporary style making the most of all the available space with wall and base units and plenty of work surfaces. A rear door takes you out to a small, decked area for seating and taking in the views. Returning to the kitchen, a door to your right gives access to the shower room with a small utility room at the end. From the main lounge area, a door takes you to an inner hallway with storage and good sized bedrooms off to each side. The master bedroom faces the rear of the property and has a range of built in wardrobes. The second bedroom faces the front of the property with door to wardrobe/storage cupboard.Returning to the first floor landing is the entrance into 11A. This takes you into a hallway where you can hang coats, and a staircase leads to the second floor. There is a lovely window on the half landing looking out to the Derwent fells. As you reach the top of the staircase, opening the door on your right, takes you into an open plan kitchen, dining, lounge area, with an abundance of natural light flooding in from the three windows looking to the front. The views are stunning and take in the panorama of the Derwent fells after which the flat is named. The kitchen is fully equipped and modern in design with a full range of wall and base units. This room also has a chimney breast housing an electric log effect heater. There is ample space for a dining table and chairs. Going back out onto the landing and straight ahead is the master bedroom with en-suite and a separate dressing area. This room has a lovely flow to it and a tilt turn door takes you from the bedroom out on to a decked balcony area where you can enjoy outside drinks and dining, whilst taking in the surrounding fells. There is the potential to put the dressing room back into a second bedroom should you wish. Both properties are heated by modern electric fully programmable storage heaters and all fully double glazed. The hot water in the kitchen and bathroom is provided by a hot water tank.Accommodation: 11BEntranceEntrance to the front door is via St Johns Street. Door to:Entrance VestibuleStorage for bikes. Meter cupboard. Stairs to first floor.Front Door to Entrance HallSpace for hanging coats.Open Plan Lounge/Dining/KitchenAs you enter this space, to your right is a good size lounge with double fronted windows facing the front of the property. Electric fire housed in wooden surround. Door to bedrooms.Kitchen/Dining AreaFull range of wall and base units with wood effect worktops. Single drainer sink and taps. Integrated electric oven and hob. Space for dishwasher. Space for freestanding fridge/freezer. Part tiled to walls. Door to outside decked area. Work surface that opens out to the dining area with space for dining table and chairs. Modern fully programmable electric storage heater.BathroomLarge walk-in shower with MX Intro electric shower. WC. Wash hand basin with shelf and mirror light above. Respatex to walls. Electric fan heater. Entry to utility, space for washing machine, tumble dryer and storage area housing Triton Instantaneous heater for hot water.Inner HallwayLarge storage cupboard. Doors to bedrooms.Master BedroomDouble bedroom. Built in wardrobes with mirror fronts. Window to decking area and fell views. Recess lighting.Bedroom TwoDouble bedroom. Window to front. Door to cupboard with hanging space and storage. Loft hatch. Modern fully programmable storage heater.OutsideThe property is allocated one parking space to the rear of the building. The small, decked seating area off the kitchen offers fine views.Accommodation 11AEntranceEntrance to the front door is via St Johns Street. Door to:Entrance VestibuleStorage for bikes. Meter cupboard. stairs to first floor.Front Door to Entrance HallSpace for hanging coats. Stairs to second floor. Half landing with window to front.Open Plan Lounge/Dining/KitchenA lovely room with natural light coming from the three good size windows facing to the front of the property with views of the surrounding fells. The lounge area is a comfortable space with chimney breast housing electric log effect heater. Modern electric fully programmable storage heater. Space for dining table and chairs. The kitchen area has a good range of wall and base units with contrasting work surfaces. Integrated electric oven and hob. Single drainer sink and taps. Space for free standing slim line dishwasher, washing machine and fridge/freezer. Part tiled to wallsMaster BedroomAs you enter this suite there is an en-suite to your left and the room flows into the bedroom on your right with a good size dressing room to the left. The bedroom is a good size double with a tilt and turn door that takes you out on to a decked area that has tables and chairs and a fabulous view of Latrigg and Blencathra. The dressing area has a modern fully programmable electric storage heater, window to the side with further views and a built-in cupboard.En-SuiteLarge walk-in shower with electric shower. WC. Wash hand basin with shelf, mirror and shaver light above. Fully tiled to walls.OutsideThe property is allocated one parking space to the rear of the building. The decked patio area off the bedroom offers a lovely space to relax and dine alfresco whilst taking in the glorious views.TenureFreehold. Lease to be granted upon completion of sale.Agent’s NoteMobile phone and broadband results not tested by Edwin Thompson Property Services Limited.Council TaxThe vendor has advised us that 11B is within The Cumberland Council and is council tax band B. 2024/2025 was £1858.80 per annum.For 11A The GOV.UK website identifies the property as “Deleted” as the property is currently designated as a business Holiday LetOffersAll offers should be made to the Agents, Edwin Thompson Property Services Limited.ViewingStrictly by appointment through the Agents, Edwin Thompson Property Services Limited.
Location
Address
11a & 11b St Johns Street, Keswick, CA12
City
Keswick
Legal Notice
Our comprehensive database is populated by our meticulous research and analysis of public data. MirrorRealEstate strives for accuracy and we make every effort to verify the information. However, MirrorRealEstate is not liable for the use or misuse of the site's information. The information displayed on MirrorRealEstate.com is for reference only.
Real Estate Broker
Edwin Thompson, Keswick
Brokerage
Edwin Thompson, Keswick
Profile Brokerage WebsiteTop Tags
open plan kitchen dining lounge spaceLikes
0
Views
43
Related Homes
