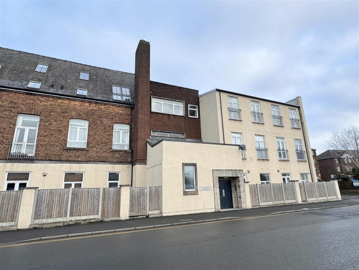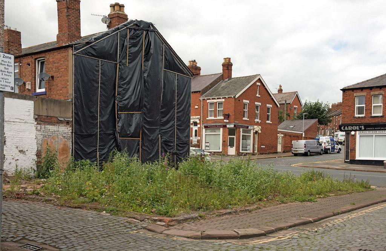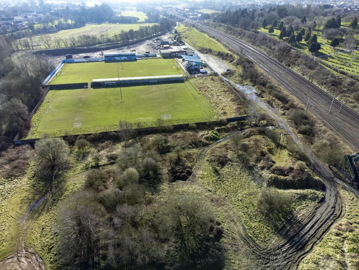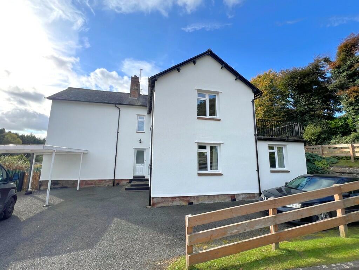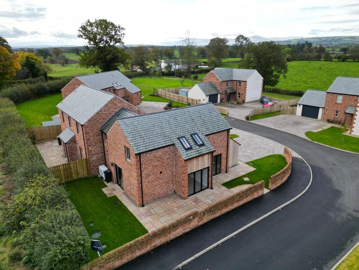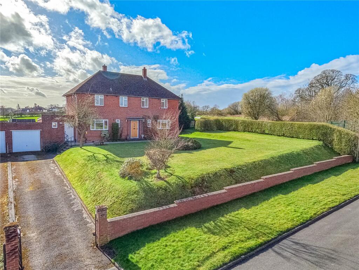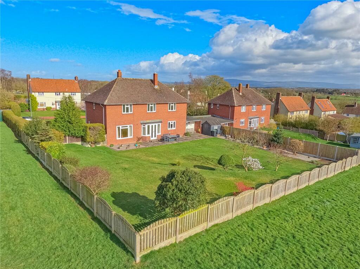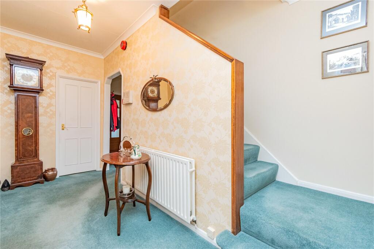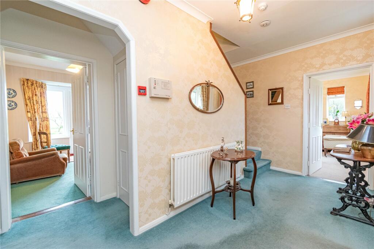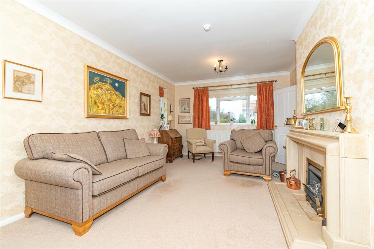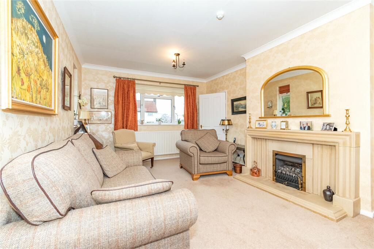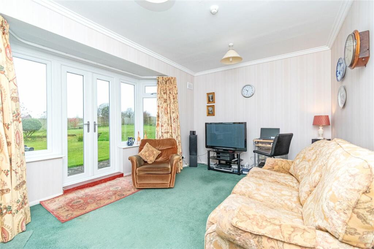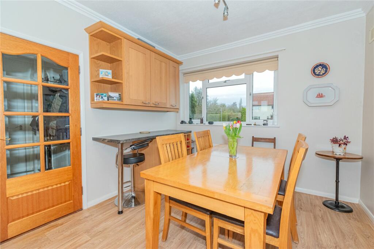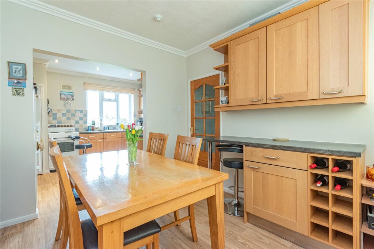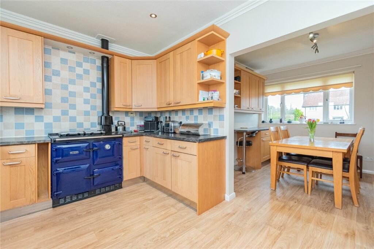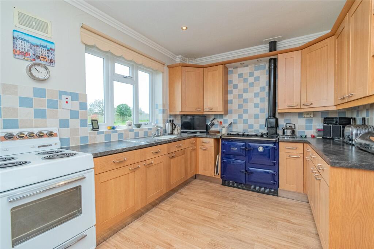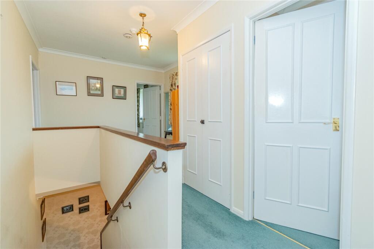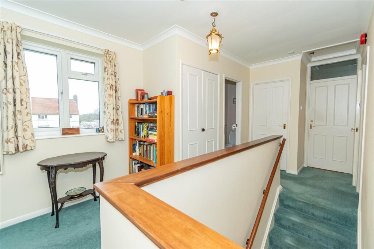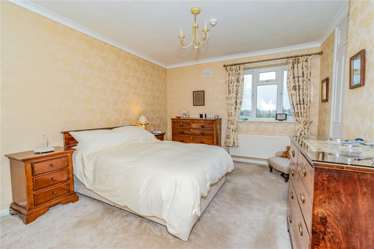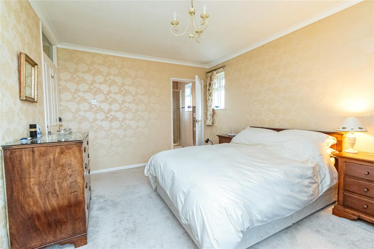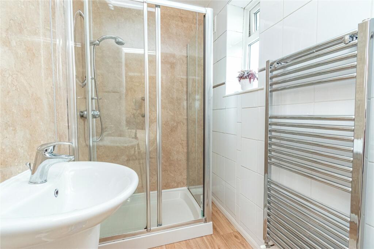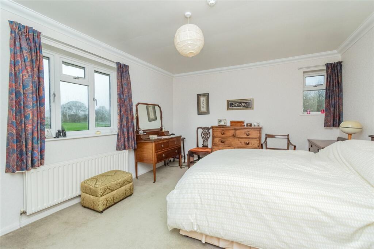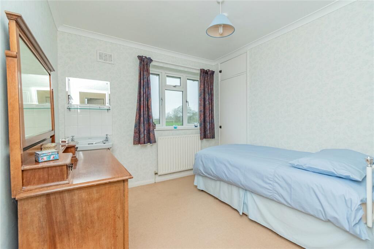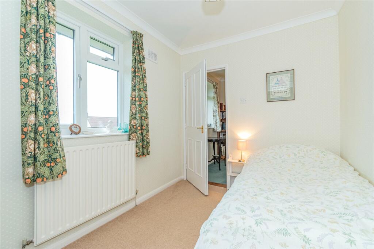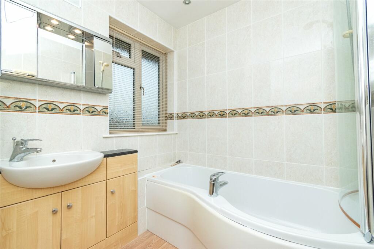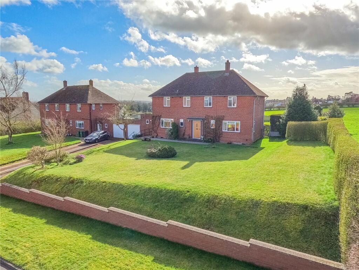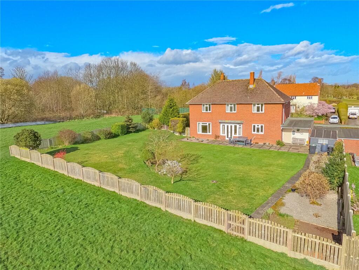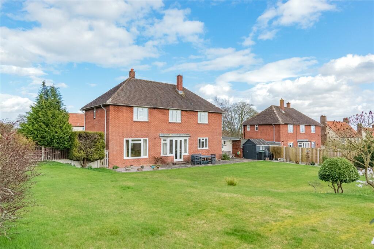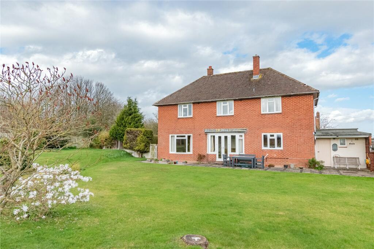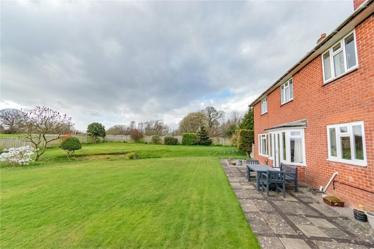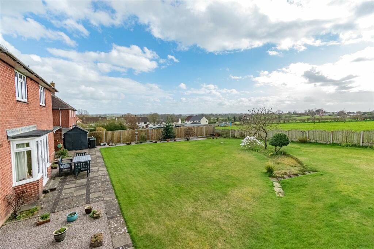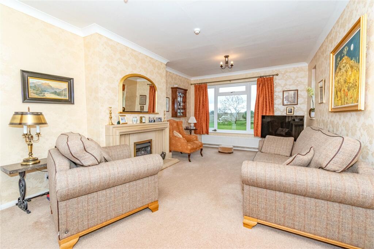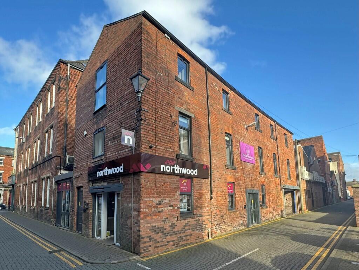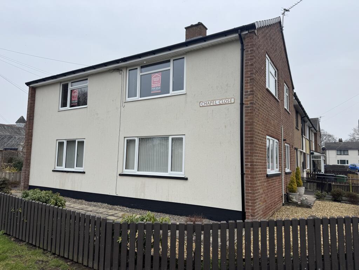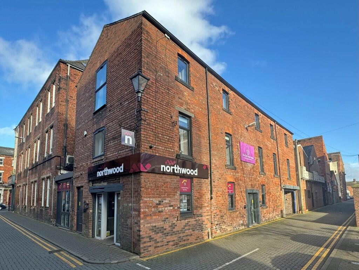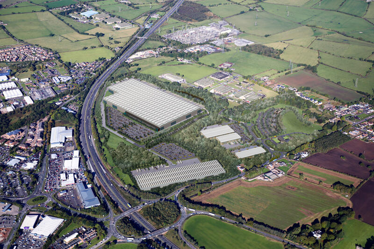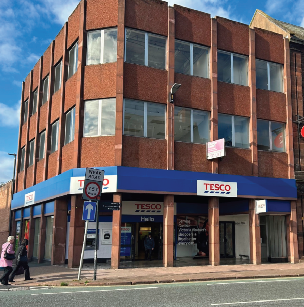12 Centurions Walk, Carlisle, Cumbria
For Sale : GBP 350000
Details
Bed Rooms
4
Bath Rooms
2
Property Type
Link Detached House
Description
Property Details: • Type: Link Detached House • Tenure: N/A • Floor Area: N/A
Key Features: • Well-presented and proportioned family home • Quiet cul-de-sac location • Generous and flexible living accommodation with 3 reception rooms • 4 Bedrooms, master ensuite • Gardens to front and rear • Open views towards the Lake District Fells
Location: • Nearest Station: N/A • Distance to Station: N/A
Agent Information: • Address: Borderway Mart, Rosehill, Carlisle, Cumbria, CA1 2RS
Full Description: Located to the eastern fringe of the city, with easy access to the town centre, M6 and the village of Houghton with its sought after primary school, a well presented and proportioned, link detached family home in a quiet setting with flexible living space, 4 bedrooms and open aspect to rear. Enjoying an elevated setting, affording open views across Carlisle to the fells beyond, built originally as a Ministry Of Defence officers residence, and providing substantial and well thought out accommodation, 12 Centurions Walk is a rare chance to acquire an exceptional family home, in a quiet cul-de-sac location and occupying a generous plot with gardens to the front and rear.To the ground floor, the entrance hallway, which has a downstairs WC, leads to the main lounge, which has a triple aspect, the sitting room, which has French doors to the garden, and then the dining room, which in turn leads to the kitchen, which has a gas powered Rayburn range cooker which also supplies the central heating and hot water. Beyond this a side passage way leads to the front and rear and gives access toa utility room and separate store.To the first floor are 4 bedrooms, each with built in storage, the master having an ensuite shower room, and a family bathroom with separate WC.Externally the gardens are laid mainly to lawn, with ample driveway parking leading to a garage. Beyond the garden to the rear is a community park which has a selection of children’s play equipment.Sure to attract good interest, viewing is highly recommended to appreciate.DirectionsFrom Carlisle city centre, head north over the River Eden taking the first turning right at the traffic lights onto Brampton Road. Follow this past the Near Boot pub and the garage and take the first left into Centurions Walk.ServicesMains gas, electric, water and drains are connected, but neither these services nor any boilers or radiators have been tested. Material Information:• Standard construction. • We understand that broadband and mobile telephone reception are available. • There is private off road vehicle parking.Entrance HallDownstairs WCLounge6.02m x 3.58mSitting Room4.37m x 2.97mDining Room3.02m x 2.97mKitchen4.1m x 2.9mSide PassagewayUtility Room2.34m x 1.9mFirst Floor LandingBedroom 14.1m x 3.28mEnsuite Shower Room1.8m x 1.32mBedroom 24.6m (max) x 3.63m (max)Bedroom 32.97m x 2.77mBedroom 43.6m x 2.24mBathroom1.96m (max) x 1.8m (max)Separate WCGarage4.9m x 2.8mBrochuresParticulars
Location
Address
12 Centurions Walk, Carlisle, Cumbria
City
Carlisle
Features And Finishes
Well-presented and proportioned family home, Quiet cul-de-sac location, Generous and flexible living accommodation with 3 reception rooms, 4 Bedrooms, master ensuite, Gardens to front and rear, Open views towards the Lake District Fells
Legal Notice
Our comprehensive database is populated by our meticulous research and analysis of public data. MirrorRealEstate strives for accuracy and we make every effort to verify the information. However, MirrorRealEstate is not liable for the use or misuse of the site's information. The information displayed on MirrorRealEstate.com is for reference only.
Real Estate Broker
H&H Land & Estates, Carlisle
Brokerage
H&H Land & Estates, Carlisle
Profile Brokerage WebsiteTop Tags
Likes
0
Views
50
Related Homes
