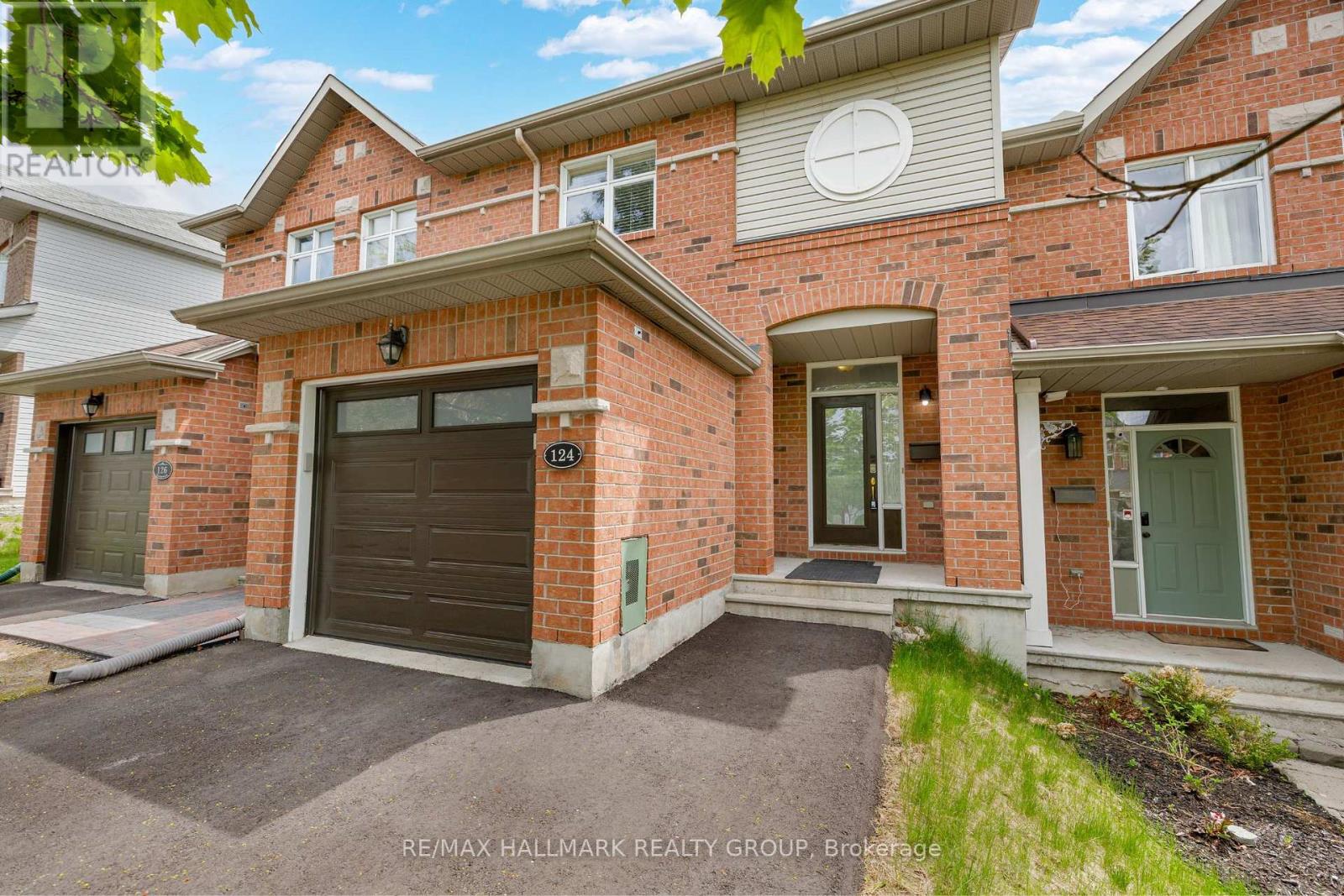124 KIMBERWICK CRESCENT|Ottawa, Ontario K1V1K7
For Sale : CAD 555000
MLS #: X12155136
Details
Bed Rooms
3
Bath Rooms
2
Property Type
Single Family
Description
MLS Number: X12155136
Property Details: • Type: Single Family • Ownership Type: Freehold • Bedrooms: 3 • Bathrooms: 2 • Building Type: Row / Townhouse • Building Size: N/A sqft • Building Storeys: N/A • Building Amenities: N/A • Floor Area: N/A • Land Size: N/A • Land Frontage: N/A • Parking Type: Attached Garage, Garage • Parking Spaces: N/A
Description: Back onto peaceful green space with no rear neighbours at 124 Kimberwick Crescent, where daily life feels just a little quieter, a little more private, and a lot more connected to nature. Step out from your fully fenced backyard right onto scenic walking trails and enjoy the calm that comes with a home surrounded by greenery.Upstairs, the home offers three bright and comfortable bedrooms all with custom window coverings, including a spacious primary suite with a walk-in closet, a second sink for easier mornings, and cheater access to the full bathroom. The two additional bedrooms are perfect for kids, guests, or a home office, each with large windows and cozy carpeting underfoot.Natural light pours into the main floor through oversized windows, creating a bright, airy atmosphere that makes everyday living feel easy. The layout flows naturally from the living area into the kitchen, where you can prep dinner while still being part of the conversation. Sliding doors extend your entertaining space into the backyard, making warm-weather hosting simple and seamless.The finished basement offers a quiet, tucked-away space for movie nights, a home gym, or weekend play. Whether you're relaxing indoors or heading straight out for a walk through the woods, this home adapts to every kind of day.Located near the Ottawa Hunt and Golf Club, Uplands Riverside Park, and popular restaurants like Moxies and Bambu. A short drive brings you downtown or to the airport, and OC Transpo routes, including the 93 and 97 make commuting a breeze. A home that blends quiet nature with everyday convenience. Roof: 2017, Furnace and A/C: 2019, Garage Door: 2024, Driveway Paving: 2024, Central Vacuum: 2019. (40482217)
Agent Information: • Agents: REED ALLEN; MATT RICHLING • Contact: 613-762-7818; 613-286-9501 • Brokerage: RE/MAX HALLMARK REALTY GROUP; RE/MAX HALLMARK REALTY GROUP
Time on Realtor: N/A
Location
Address
124 KIMBERWICK CRESCENT|Ottawa, Ontario K1V1K7
City
Ottawa
Map
Legal Notice
Our comprehensive database is populated by our meticulous research and analysis of public data. MirrorRealEstate strives for accuracy and we make every effort to verify the information. However, MirrorRealEstate is not liable for the use or misuse of the site's information. The information displayed on MirrorRealEstate.com is for reference only.
Related Homes





183 GLYNN AVENUE UNITB B, Ottawa, Ontario, K1K1S4 Ottawa ON CA
For Rent: CAD1,650/month

183 GLYNN AVENUE UNITB, Ottawa, Ontario, K1K1S4 Ottawa ON CA
For Rent: CAD1,650/month

183 GLYNN AVENUE UNIT B, Ottawa, Ontario, K1K1S4 Ottawa ON CA
For Rent: CAD1,650/month




