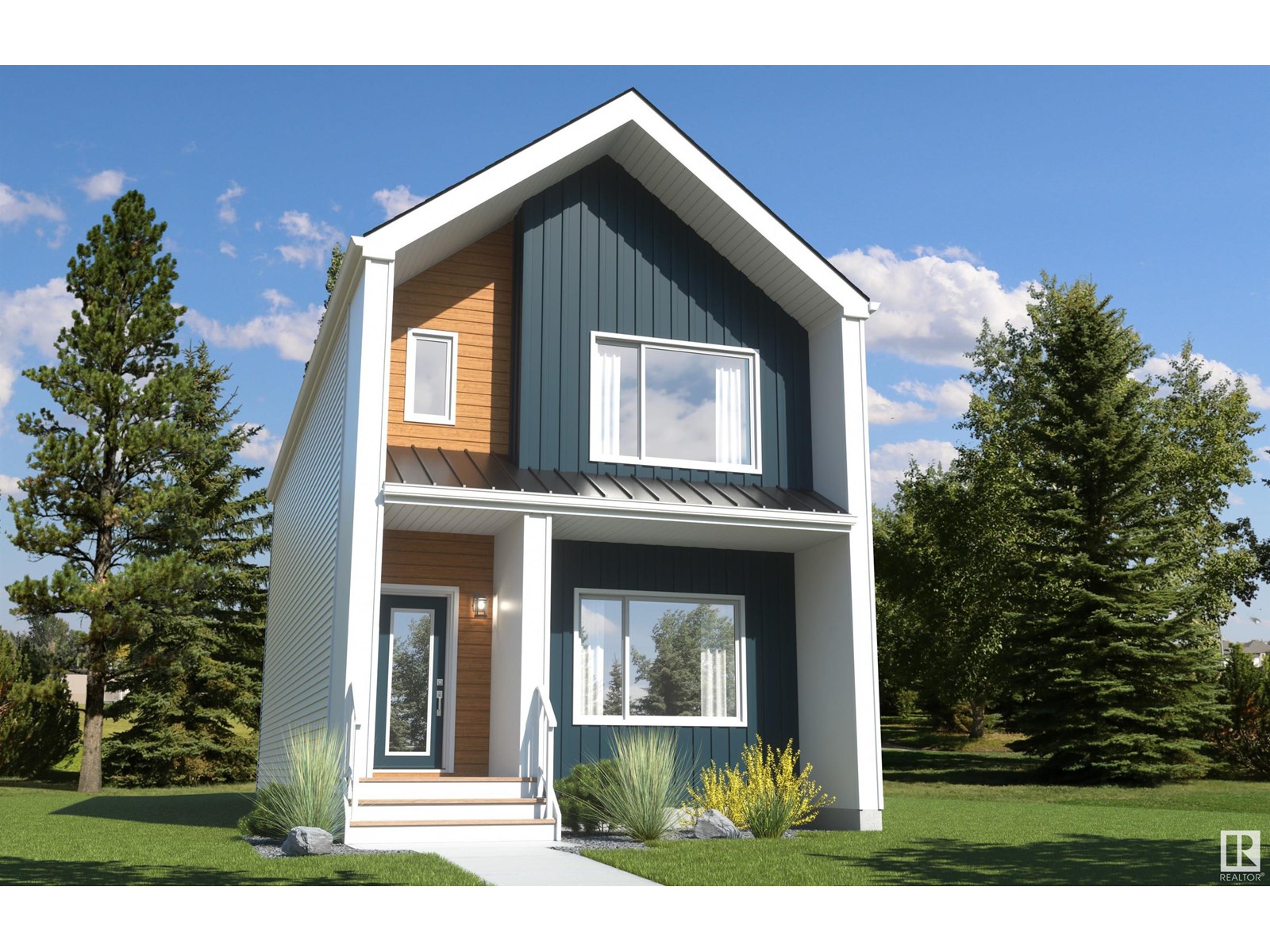1255 Cristall WY SW|Edmonton, Alberta T6W2Z1
For Sale : CAD 539900
MLS #: E4441806
Details
Bed Rooms
3
Bath Rooms
3
Property Type
Single Family
Description
MLS Number: E4441806
Property Details: • Type: Single Family • Ownership Type: Freehold • Bedrooms: 3 • Bathrooms: 3 • Building Type: House • Building Size: N/A sqft • Building Storeys: N/A • Building Amenities: N/A • Floor Area: N/A • Land Size: N/A • Land Frontage: N/A • Parking Type: Parking Pad • Parking Spaces: N/A
Description: Step into style and versatility at 1255 Cristall Way SW! This Corner lot Tiguan model by Daytona Homes offers 1,707 sq ft of thoughtfully designed living space. Featuring 3 bedrooms, 2.5 baths, this home is perfect for first time home buyers or someone who is looking for more space and an upgrade. The 9’ foundation and massive 60 x 60 basement window flood the lower level with natural light, ready for your future vision—with a powerful 150 amp panel already in place. The main floor kitchen includes another spice kitchen, which is ideal for modern living and cooking all your favourite home cooked meals. Whether you’re hosting family gatherings or planning for the future, this home delivers the space, upgrades, and bold design today’s buyers crave. To top it off with a cherry, a separate side entrance is also included for a potential future legal suite. Welcome to your next chapter in Chappelle! July and August possession promotion includes a garage included! *Promotion is subject to change. (32897130)
Agent Information: • Agents: Andy T. Huynh • Contact: 780-707-0598 • Brokerage: Exp Realty
Time on Realtor: 2 hours ago
Location
Address
1255 Cristall WY SW|Edmonton, Alberta T6W2Z1
City
Edmonton
Map
Legal Notice
Our comprehensive database is populated by our meticulous research and analysis of public data. MirrorRealEstate strives for accuracy and we make every effort to verify the information. However, MirrorRealEstate is not liable for the use or misuse of the site's information. The information displayed on MirrorRealEstate.com is for reference only.
Related Homes










