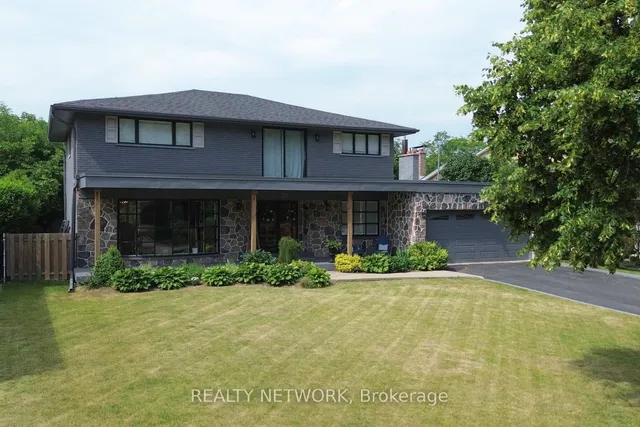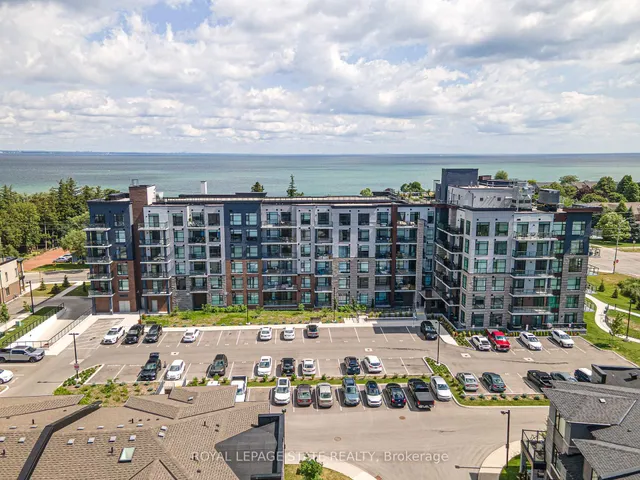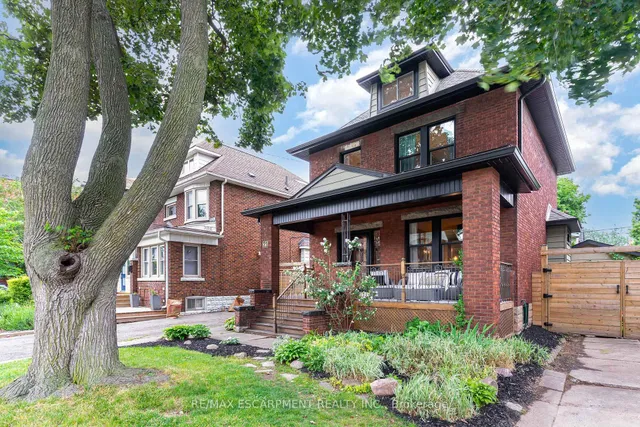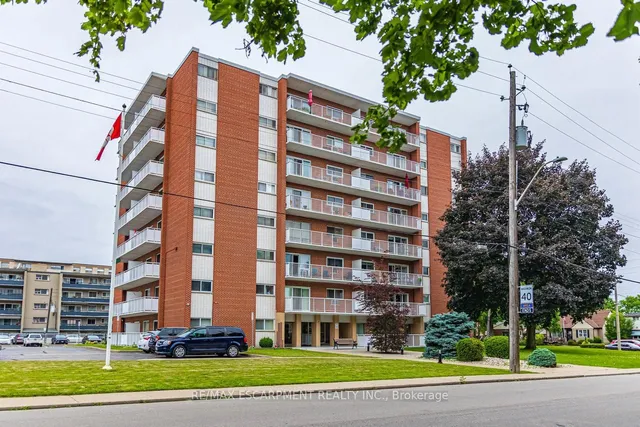1261 MOHAWK RD W 3, Hamilton, Ontario, L9G3K9 Hamilton ON CA
Property Details
Bedrooms
5
Bathrooms
5
Neighborhood
Gilbert
Basement
Finished, Walk Out, N/A
Property Type
Single Family
Description
Award Winning Builder ""Zeina Homes"", Model Is Backing Onto A Ravine, W/Walk-Out Basement In Ancaster Meadowlands. Enjoy! Backing Onto Greenspace And Conservation lands. This Executive 2936sqft.Home, Main Flr.Feature Huge Foyer W/Cathedral Ceilings, Has An Open Concept Design W/9ft Ceiling & Hrdwd Flr. Separate Living,Dining & Family Rm.Has A Build-In TV Nook & Fireplace. O\L Gourmet Kitchen W/A Lot Of Cabinet Space, Granite C.top, C/Island, High End SS. Appliances W/B/I Electrolux Fridge. Matching Oak Stairs Takes Ut 2nd Flr, Features Huge Computer Nook W/4Bed & 3 Full Bath. Master Has 5Pcs Ensuite + W/I Closet. 2nd Bed Also Has 3pc Ensuite W/W/I Closet. Plenty Of Windows Throughout Giving A full Feel Of Nature @ A Glance. Finished Walk-Out Basement W/Separate Entrance Opens In A Rec.Rm, Bedroom Plus Full 3 Pcs Bath & RoughIn Kitchen.2 Car Garage & 2 Car Parking! This One Has It All.Next To All Amenities Parks, Trails & Highway Access To 403& Linc.Ravine!Ravine!**** EXTRAS **** Dining Rm.Can Be Converted Into Main Flr. Bedroom W/3 Pcs Bath. (id:1937) Find out more about this property. Request details here
Location
Address
3 Mohawk Road West, Hamilton, Ontario L9C 1V7, Canada
City
Hamilton
Legal Notice
Our comprehensive database is populated by our meticulous research and analysis of public data. MirrorRealEstate strives for accuracy and we make every effort to verify the information. However, MirrorRealEstate is not liable for the use or misuse of the site's information. The information displayed on MirrorRealEstate.com is for reference only.












































