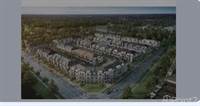1415 REBECCA ST, Oakville, Ontario, L6L1Z6 Oakville ON CA
Property Details
Bedrooms
7
Bathrooms
8
Neighborhood
West Oakville
Property Type
Single Family
Description
Developers/Builders/Investors/Build New Custome Home! *** With All Approved Demolition And Building Permits *** The Approved Architect Plans Is For 4115 Sqft Main & 2nd Floor With Many Otb Areas, And Further 2125 Sqft Walk-Up Basement + 400Sqft Garage, 5 Bedrooms & 6 Bathrooms Plus A Further 2 Bedroom & 2 Bath At Walk-Up Basement, With Bar, Home Theatre, Gym & Recreation Area, Storage. Lot Zoned As Rl2-0, With Lot Area Is 11,261Sqft, Lot Coverage Of 25%, Gross Area Of 37% Providing Over 6,240Sqft Of Living Space. With Swimming Pool And 2 Pergolas And Walk Out Deck.**** EXTRAS **** Old House On The Lot Ready For Demolition Today With Approved Permit. (id:1937) Find out more about this property. Request details here
Location
Address
L6L 1Z6, Oakville, Ontario, Canada
City
Oakville
Legal Notice
Our comprehensive database is populated by our meticulous research and analysis of public data. MirrorRealEstate strives for accuracy and we make every effort to verify the information. However, MirrorRealEstate is not liable for the use or misuse of the site's information. The information displayed on MirrorRealEstate.com is for reference only.








