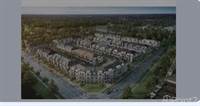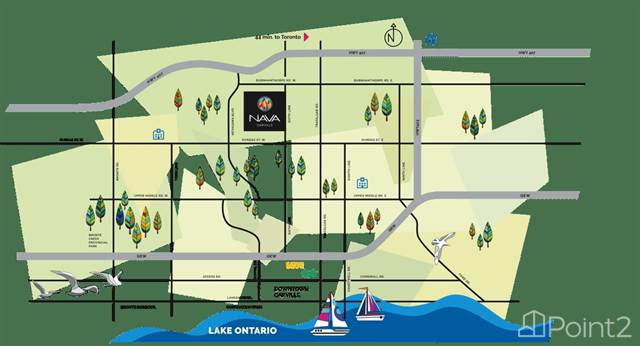1434 SUMMERHILL CRES, Oakville, Ontario, L6H6E4 Oakville ON CA
For Sale : CAD 2649000
MLS #: W6164420
Details
Bed Rooms
4
Bath Rooms
5
Neighborhood
Joshua Creek
Basement
Finished, N/A
Property Type
Single Family
Description
Absolutely amazing, 4br, 5 bath executive home in prestigious Joshua's Creek on expansive, premium lot! Over 5000sqft of luxurious living space! Gorgeous custom kitchen w/built-in appliances, granite countertops, pantry & breakfast area! Spacious, sun-filled family rm w/gas fireplace & custom built-ins! Sunken living area w/soaring ceilings! Original formal dining area converted to office w/ custom millwork - perfect for working at home! Endless features include Jatoba Brazilian cherry hardwood floors, travertine limestone flooring, extensive pot lights, crown moldings, coffered ceilings, wainscoting &more! Mudroom w/garage access! Good-sized bedrooms! Principal w/electric fireplace, sitting area &5pc ensuite! Prof finished bsmt w/ bar area, rec room, office, 3pc bath, sauna & laundry rm w/ laundry chute! Super private garden oasis w/ oversized deck, kidney-shaped in-ground salt pool(18x34), cabana. Easy access to 403/407/Qew. Top-ranked schools: Joshua Creek, Iroquois Ridge HS, Munn's**** EXTRAS **** JennAir Fridge, built-in oven & cooktop, Miele dishwasher, Whirlpool washer & dryer, all elf's, all window coverings, GDO, central vac, water filtration. (id:1937) Find out more about this property. Request details here
Location
Address
1434 Summerhill Crescent, Oakville, Ontario L6H 6E4, Canada
City
Oakville
Map
Legal Notice
Our comprehensive database is populated by our meticulous research and analysis of public data. MirrorRealEstate strives for accuracy and we make every effort to verify the information. However, MirrorRealEstate is not liable for the use or misuse of the site's information. The information displayed on MirrorRealEstate.com is for reference only.
Top Tags
Likes
0
Views
34

2R -3065 GEORGE SAVAGE AVE 2R, Oakville, Ontario, L6M0Y9 Oakville ON CA
For Rent - CAD 3,500
View HomeRelated Homes

Sixth Line & Dundas Street West, Oakville, Oakville, Ontario Oakville ON CA
For Sale: CAD1,049,999

Sixth Line & Dundas Street West, Oakville, ON1, Oakville, Ontario Oakville ON CA
For Sale: CAD1,049,999
Sixth Line & Dundas Street West, Oakville, ON, Oakville, Ontario Oakville ON CA
For Sale: CAD1,000,000

No address available, Oakville, Ontario, L6H 1W5 Oakville ON CA
For Sale: CAD989,900

1339 Ario Rd, Oakville, Ontario, L6J2S3 Oakville ON CA
For Rent: CAD3,380/month















































