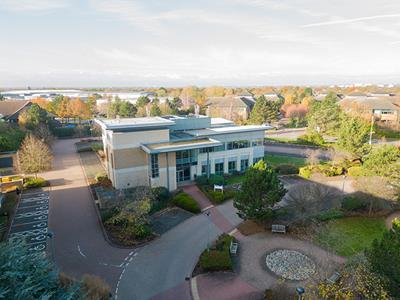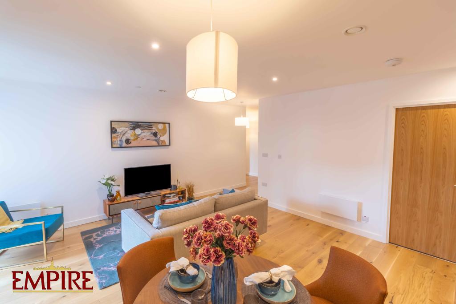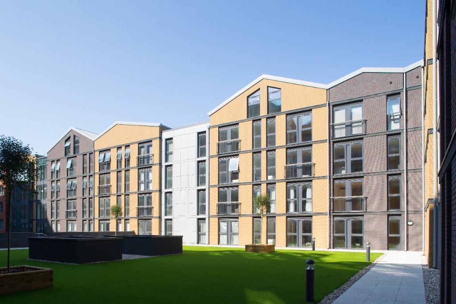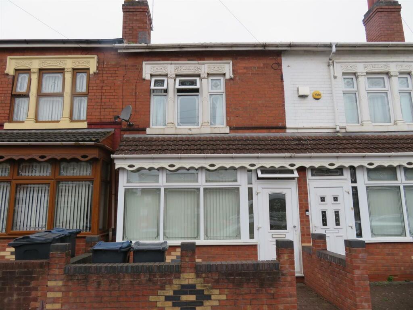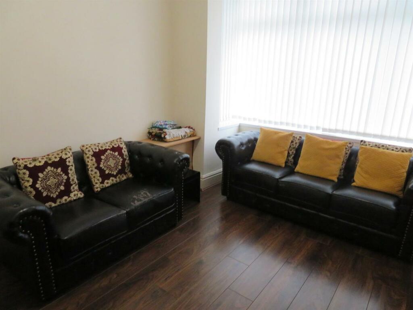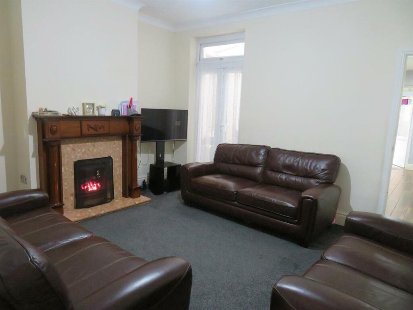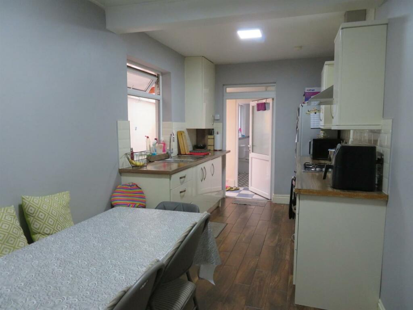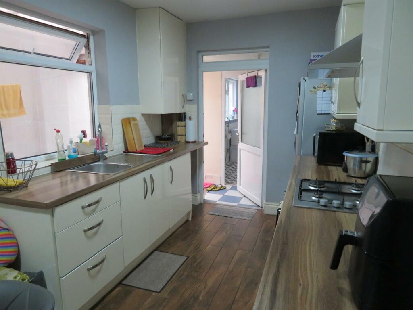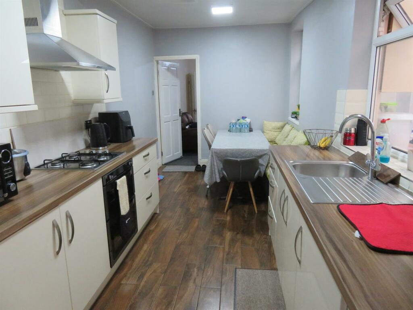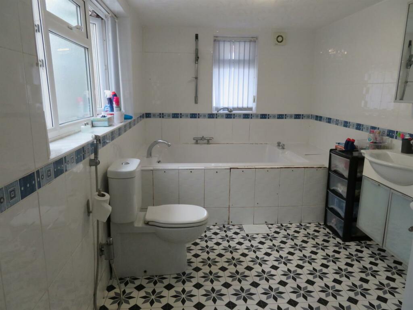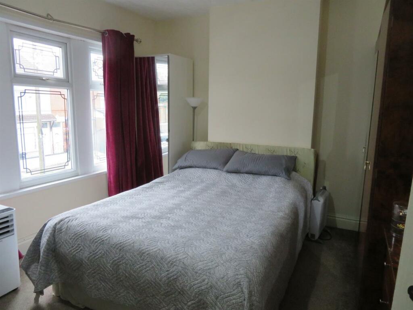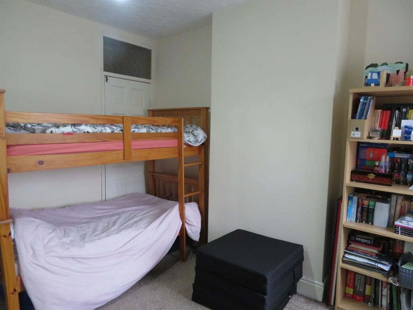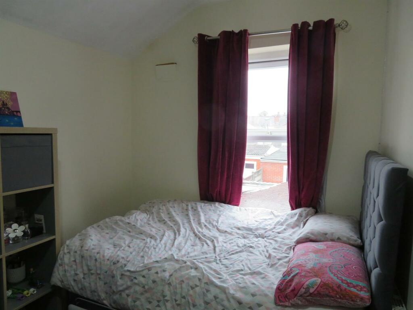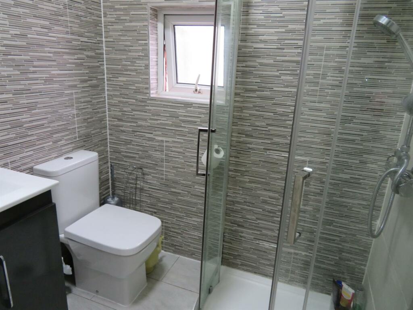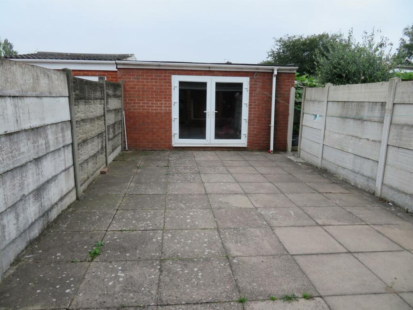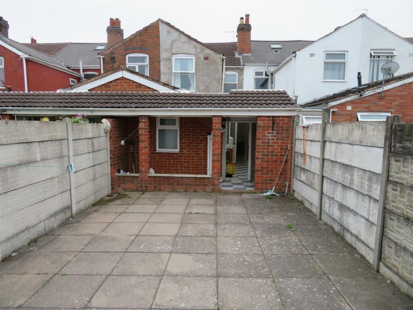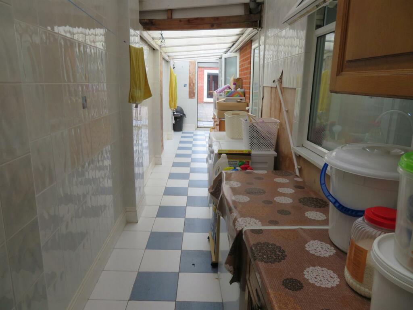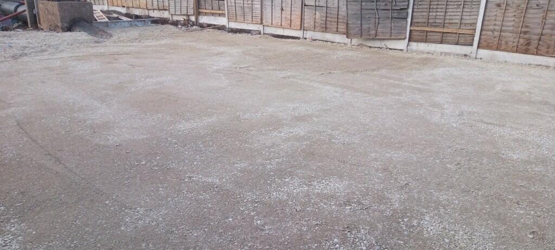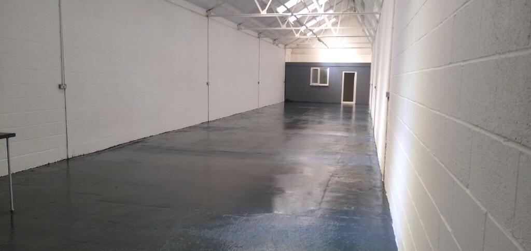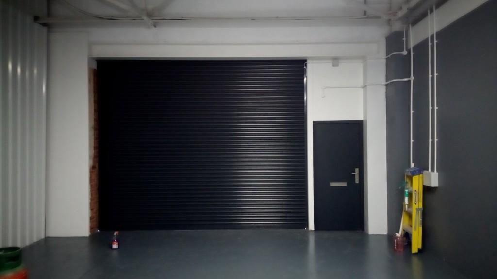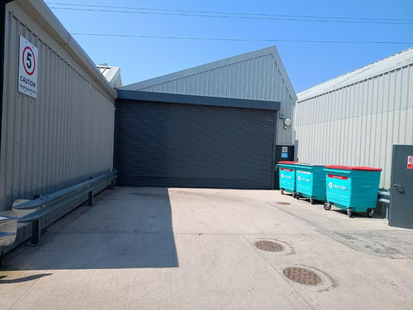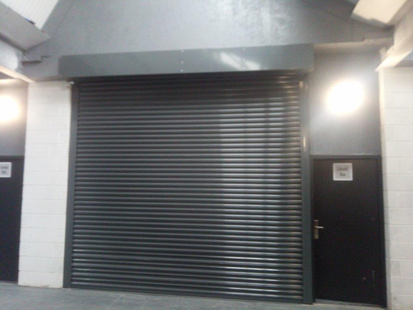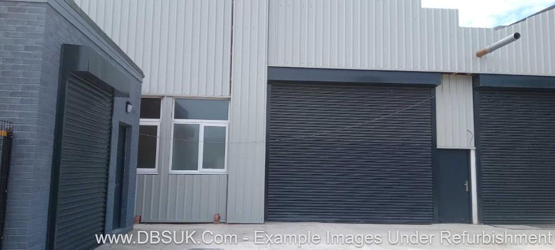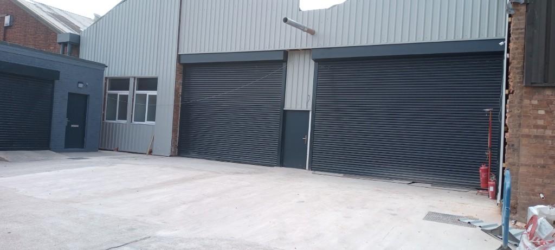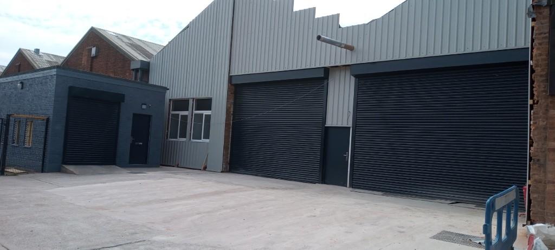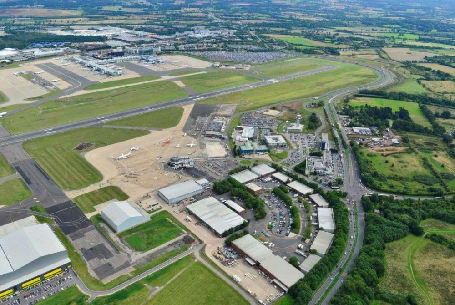15, Monk Road, Birmingham, B8 2TR
For Sale : GBP 237950
Details
Bed Rooms
3
Bath Rooms
2
Property Type
Terraced
Description
Property Details: • Type: Terraced • Tenure: N/A • Floor Area: N/A
Key Features: • Extended • Double Glazed • Large Outhouse • Central Heated • Good Transport Links • Close To All Amenities
Location: • Nearest Station: N/A • Distance to Station: N/A
Agent Information: • Address: 107-108 Icknield Port Road, Edgbaston, Birmingham, B16 0AA
Full Description: A superb opportunity has come to the sale market in the form of this well-presented, extended terraced house that is situated in a popular and sought after residential area of Birmingham.This well-presented family home comprises, two reception rooms, kitchen, and bathroom, on the ground floor upstairs leads to three bedrooms, and a bathroom. Outside the property has a front and back garden with access to a large outhouse in the back.The property includes UPVC double glazing, gas fire as well as central heating that will only be fully appreciated by an internal inspection. the property is situated in an area which has an array of everyday facilities which include supermarkets, primary and secondary schools, parks. The town centre is accessible via excellent transport routes which offers larger shopping facilities and links by both road and rail to the major towns and cities.Don't miss out on the opportunity to own this lovely property in a vibrant neighbourhood with so much to offer. Schedule a viewing today and see for yourself why this property is the perfect place to call home.For more information or to arrange a viewing, contact the office on .Tenure: Freehold Price: £237,950Council Tax – We are advised the property is currently Band AMORE PHOTOS ONLINE AT astonbradley.co.uk/SALESWE ARE SOCIAL FOLLOW ASTON BRADLEY ON FACEBOOK, INSTAGRAM & TIKTOK FOR LIVE FEED UPDATES ON OUR LATEST PROPERTIES#SeeItLoveItBuyIt #AstonBradleyReception Room One - 3.16m x 4.24m (10'4" x 13'10") - Double glazed window overlooking the front, ceiling light point, power points, gas fire, laminate Floor, central heating and door leading to the hallway.Reception Room Two - 3.65m x 4.21m (11'11" x 13'9") - Ceiling light point, carpet floor, power points, central heating, gas fire and door leading to the hallway, kitchen and first floor.Kitchen - 5.24m x 2.51m (17'2" x 8'2") - Double glazed window overlooking the side, fully fitted wall and base kitchen units, single bowl Stainless Steel sink with mixer tap, ceramic tile floor, light points, electric power points, Central heating, doors leading to reception room 2 and hallwayBathroom - 4.14m x 2.45m (13'6" x 8'0") - Double glazed windows overlooking the side and rear, ceiling light point, Jacuzzi with shower in bathtub, shower cubicle pedestal hand wash basin, tiled walls, electric heating, Vinyl floor, door leading to hallwayLean To - 10.43m x 1.55m (34'2" x 5'1") - Electric power point, door leading to gardenBedroom One - 4.19m x 3.39m (13'8" x 11'1") - Double glazed window overlooking the front, power point, ceiling light point, carpet floor, central heating, door leading to the hallwayBedroom Two - 3.67m x 3.33m (12'0" x 10'11") - Double glazed window overlooking the rear, power point, ceiling light point, carpet floor, central heating, door leading to the landingBedroom Three - 3.34m x 2.44m (10'11" x 8'0") - Double glazed window overlooking the rear, power point, ceiling light point, carpet floor, central heating, door leading to the landing.Bathroom - 1.75m x 1.53m (5'8" x 5'0") - Double glazed window overlooking the side, ceiling light point, shower cubicle, pedestal hand wash basin, low flush W.C., tiled walls, ceramic tiled floor, door leading to landing.Brochures15, Monk Road, Birmingham, B8 2TRBrochure
Location
Address
15, Monk Road, Birmingham, B8 2TR
City
Birmingham
Features And Finishes
Extended, Double Glazed, Large Outhouse, Central Heated, Good Transport Links, Close To All Amenities
Legal Notice
Our comprehensive database is populated by our meticulous research and analysis of public data. MirrorRealEstate strives for accuracy and we make every effort to verify the information. However, MirrorRealEstate is not liable for the use or misuse of the site's information. The information displayed on MirrorRealEstate.com is for reference only.
Real Estate Broker
Aston Bradley Surveyors Ltd, Birmingham
Brokerage
Aston Bradley Surveyors Ltd, Birmingham
Profile Brokerage WebsiteTop Tags
Likes
0
Views
25
Related Homes
