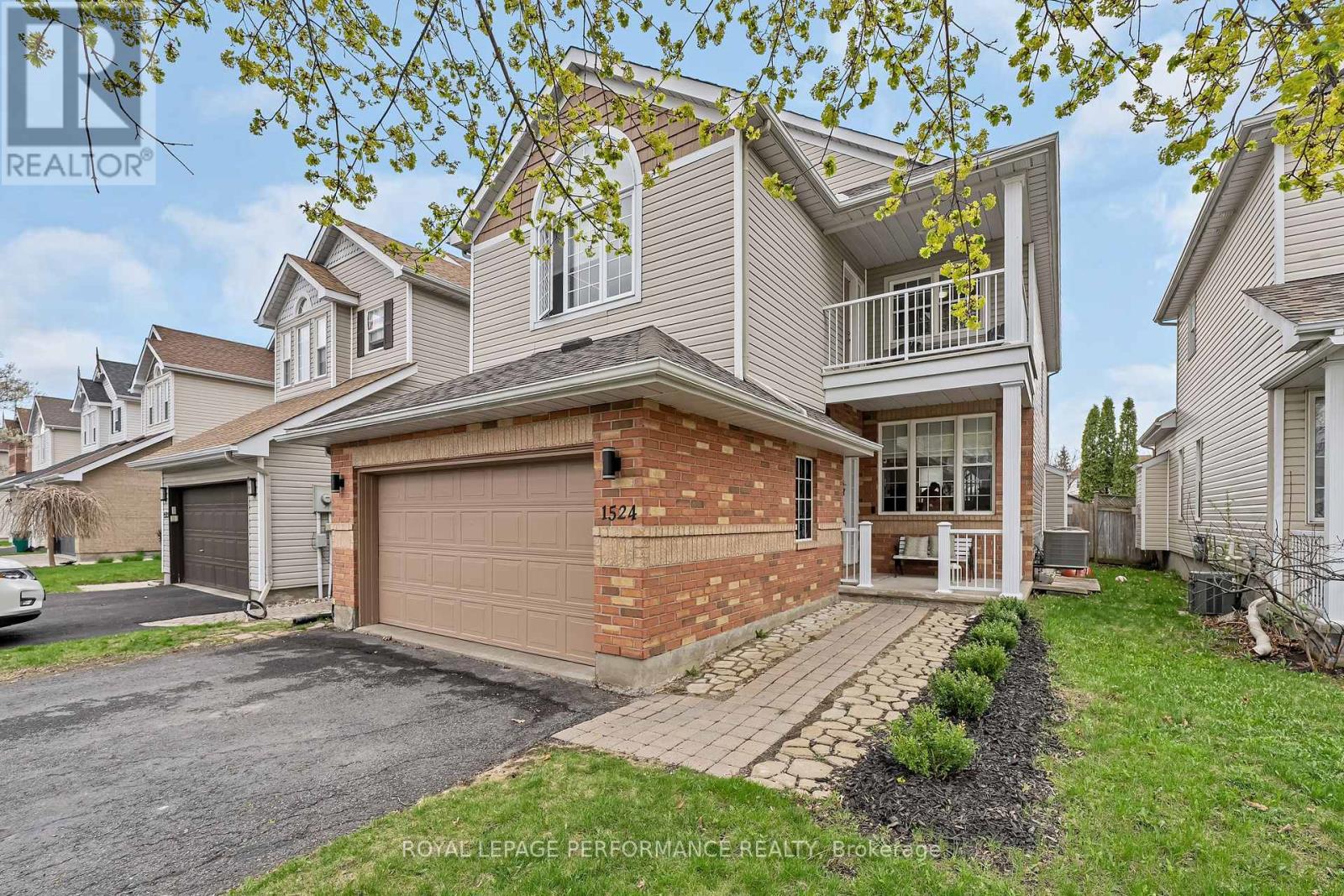1524 LISBON STREET|Ottawa, Ontario K4A4B7
Property Details
Bedrooms
5
Bathrooms
5
Property Type
Single Family
Description
MLS Number: X12213255
Property Details: • Type: Single Family • Ownership Type: Freehold • Bedrooms: 4 + 1 • Bathrooms: 5 • Building Type: House • Building Size: N/A sqft • Building Storeys: N/A • Building Amenities: N/A • Floor Area: N/A • Land Size: N/A • Land Frontage: N/A • Parking Type: Attached Garage, Garage, Inside Entry • Parking Spaces: N/A
Description: Spacious 4 Bedroom Family Home with Backyard Oasis & Dreamy Primary Suite! This beautifully appointed home offers an exceptional blend of comfort, space, and style. With 4 bedrooms upstairs plus a guest suite in the finished basement, its ideal for growing families or multi-generational living. Large welcoming foyer with inside access to 2-car garage and a convenient powder room. Expansive main level features 9-ft ceilings, hardwood flooring, recessed lighting and an abundance of natural light. Elegant living room flows into the formal dining areaideal for entertainingwhile a cozy gas fireplace adds warmth to the family room, currently styled as a dining room. The generous eat-in kitchen is a chef's delight, equipped with SS appliances, ample cabinetry, pot drawers, pantry cupboard, and a sunny eating area. Patio doors open to a raised deck and fenced backyard retreat complete with a heated, in-ground kidney shaped pool. Spend your summer poolside in this private outdoor space designed for fun and relaxation. Upstairs, the show-stopping primary suite is a true sanctuary with soaring cathedral ceilings, custom walk-in closet, and a luxe ensuite with a soaker tub, quartz-topped double vanity, heated floors, electric fireplace, and a spa-like shower with rainhead and panel. Enjoy morning coffee or evening wind-downs on your private covered balcony. Three generously sized secondary bedrooms share a 4-pce bath. The laundry closet completes this level. The fully finished lower level offers recessed lighting throughout and includes a recreation room, a private guest bedroom suite with its own 3-pce ensuite with heated floors and walk-in closet, an additional 2pc bath, utility/storage space, and a charming under-the-stairs play nook --perfect for kids. Located in a welcoming, family-friendly community within walking distance to area schools, parks, transit, and close to everyday amenities, this home deliversindoors and out! See Links for List of Home Improvements. (40665715)
Agent Information: • Agents: ROBERT KEARNS; PATRICK J. MORRIS • Contact: 613-238-2801; 613-447-0988 • Brokerage: ROYAL LEPAGE PERFORMANCE REALTY; ROYAL LEPAGE PERFORMANCE REALTY
Time on Realtor: 8 hours ago
Location
Address
1524 LISBON STREET|Ottawa, Ontario K4A4B7
City
Ottawa
Legal Notice
Our comprehensive database is populated by our meticulous research and analysis of public data. MirrorRealEstate strives for accuracy and we make every effort to verify the information. However, MirrorRealEstate is not liable for the use or misuse of the site's information. The information displayed on MirrorRealEstate.com is for reference only.








