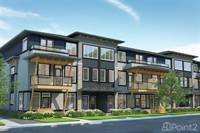163 homestead Drive NE, Calgary, Alberta, T3J 4A9 Calgary AB CA
For Sale : CAD 650000
MLS #: A2050338
Details
Bed Rooms
5
Bath Rooms
4
Neighborhood
Taradale
Basement
Full
Property Type
Residential
Description
In the brand new community of Homestead sits this beautiful 2 story detached lane home, with back alley access and finished basement suite. When entered you notice the open floor plan which extends to the back of the house making the main floor look more open and about. The front living room is spacious and lavish, followed by the beautiful kitchen with granite countertops, upgraded appliances and the gorgeous kitchen island. The dining and living room area is open to the kitchen making it very easy to navigate and plan where you'd like the furniture to be. At the back there is a mudroom which contains storage area and room for shoes. The second floor includes of a den, gorgeous master ensuite with a 5 Piece washroom attached, a walk in closet for the ensuite, 2 additional bedrooms that share a 4 Piece washroom and an upstairs Laundry room. The basement suite will have 2 rooms, a 3 Piece bath and a living area with a kitchen. This house has 9 ft ceilings on every floor making it feel a lot more roomy. Back alley access and the builder will put a concrete pad. Find out more about this property. Request details here
Location
Address
163 Homestead Drive NE, Calgary, Alberta T3J 2G9, Canada
City
Calgary
Map
Legal Notice
Our comprehensive database is populated by our meticulous research and analysis of public data. MirrorRealEstate strives for accuracy and we make every effort to verify the information. However, MirrorRealEstate is not liable for the use or misuse of the site's information. The information displayed on MirrorRealEstate.com is for reference only.
Related Homes



17TH Ave SW & 45 St SW, Calgary, Alberta, T3C2C3 Calgary AB CA
For Sale: CAD500,000












































