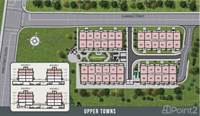17 Clarence Street, Brampton, ON, L6W 1S2, Brampton, Ontario, L6W 1S2 Brampton ON CA
For Sale : CAD 819000
Details
Bed Rooms
2
Bath Rooms
2
Neighborhood
Downtown Brampton
Property Type
Residential
Description
Rosewood Urban Towns 17 Clarence Street, Brampton, ON, L6W 1S2
Townhouse 90 Units - Stories 2 Bedrooms Est. Compl. Spring 2025 946 - 1225 SqFt
Rosewood Urban Towns is a new townhouse development by Old Orchard Development , Golden Triangle Developments and Orioncap currently in preconstruction at 17 Clarence Street, Brampton. The development is scheduled for completion in 2025. Available units range in price from $819,000 to $989,900. Rosewood Urban Towns has a total of 90 units. Sizes range from 946 to 1225 square feet.
Rosewood Urban Towns Details Building Type: Townhouse Ownership: Condominium Selling Status: Selling Construction Status: Preconstruction
Estimated Completion: Spring 2025
Rosewood Urban Towns Summary UPSCALE LIVING IN DOWNTOWN BRAMPTON
Welcome to elegant urban living in the heart of Downtown Brampton. Steps from the famed Rose Theatre, minutes to great shopping, dining, entertainment and transit. Find your dream home at Rosewood Urban Towns, an exclusive collection of Stacked Urban Townhomes. Every home is designed with meticulous attention to architecture, smart space planning, upscale features and finishes. This is a rare opportunity in an established, desirable neighbourhood. Everything your family needs is at your doorstep.
Features & Finishes EXTERIOR • Contemporary building elevations include brick, stucco, and other architectural features as per elevation • Rooftop terraces with a waterproof membrane floor system as per plan • Vinyl casement or fixed windows to be low E and argon filled, for energy savings • All opening windows are complete with screens • One exterior electrical outlet on patio and rooftop terraces, where possible • Quality thermo-pane glass sliding patio or garden doors as per plan • Superior, insulated front entry door with brushed nick hardware and house numbers
KITCHEN • Choice of designer cabinetry in a variety of finishes from Vendor’s standard selections • Choice of Granite or Quartz counter tops from Vendors standard selections • Stainless steel kitchen sink including a single lever faucet with pull-out spray from Builder’s standard samples • Premium Stainless steel appliance package consisting of glass top range, refrigerator, over the range microwave and dishwasher (credit allowance provided in case of supply chain challenges) • Exterior vented over the range combination microwave and hood fan • Ceramic subway tile backsplash • Counter electrical receptacle for small appliances
BATHROOM(S) • Choice of designer selected cabinetry in a variety of finishes from Vendor standard selections • Laminate countertop, except where pedestal sink is provided, from Builder’s standard samples • Chrome Single lever faucet from Builder’s standard specification • High efficiency water-saving fixtures throughout all bathrooms • Water temperature balanced sensor in shower and tube to ensure comfort • Quality white bathroom fixtures • White acrylic bathtubs in all bathrooms as per plan • Exhaust fans vented to exterior in all bathrooms(s) and powder room • Privacy locks on all bathroom and powder room doors • Pedestal sink in powder room as per plan • Mirror provided in all bathrooms(s) and powder room • Ceramic wall tile for tub and shower enclosure(s) up to the ceiling and separate shower stall (as per plan) including the ceiling, from Builder’s standard samples • Primary ensuite bathroom with stand-up shower to receive a framed glass door (as per plan) ******************************************************************************************** For quick response, please contact me at Sheela Tel:647-888-7788 and I will be happy to assist! ******************************************************************************************** Find out more about this property. Request details here
Location
Address
L6W 1S2, Brampton, Ontario, Canada
City
Brampton
Map
Legal Notice
Our comprehensive database is populated by our meticulous research and analysis of public data. MirrorRealEstate strives for accuracy and we make every effort to verify the information. However, MirrorRealEstate is not liable for the use or misuse of the site's information. The information displayed on MirrorRealEstate.com is for reference only.
Real Estate Broker
Sheela Choudhari
Brokerage
Homelife Landmark Realty Inc. Brokerage
Profile Brokerage WebsiteTop Tags
17 Clarence Street Brampton ON L6W 1S2Likes
0
Views
57
Related Homes
10 ADVENTURA ROAD, Brampton (Northwest Brampton), Ontario
For Sale: CAD899,000

42 WILDERCROFT AVENUE, Brampton (Brampton North), Ontario
For Sale: CAD829,888

13 MIDMORNING ROAD, Brampton (Northwest Brampton), Ontario
For Sale: CAD1,786,000
68 ARNOLD CIRCLE, Brampton (Northwest Brampton), Ontario
For Sale: CAD1,750,000

116 FINEGAN CIRCLE, Brampton (Northwest Brampton), Ontario
For Sale: CAD899,000










