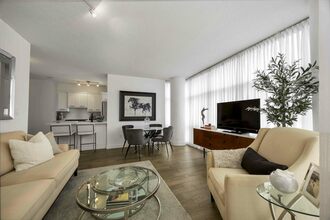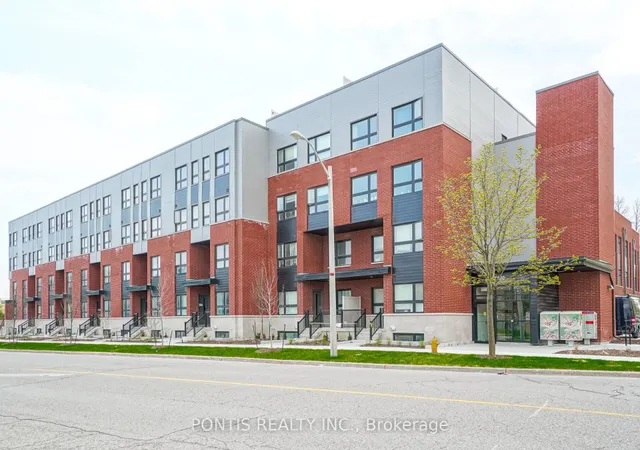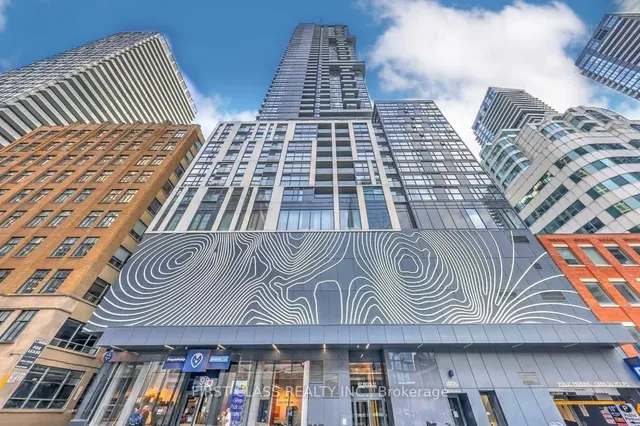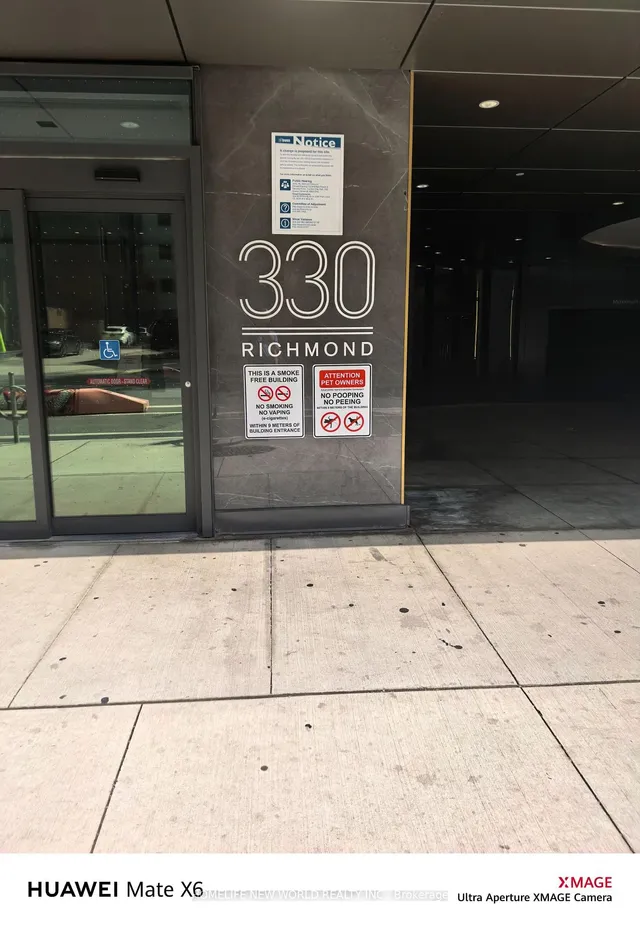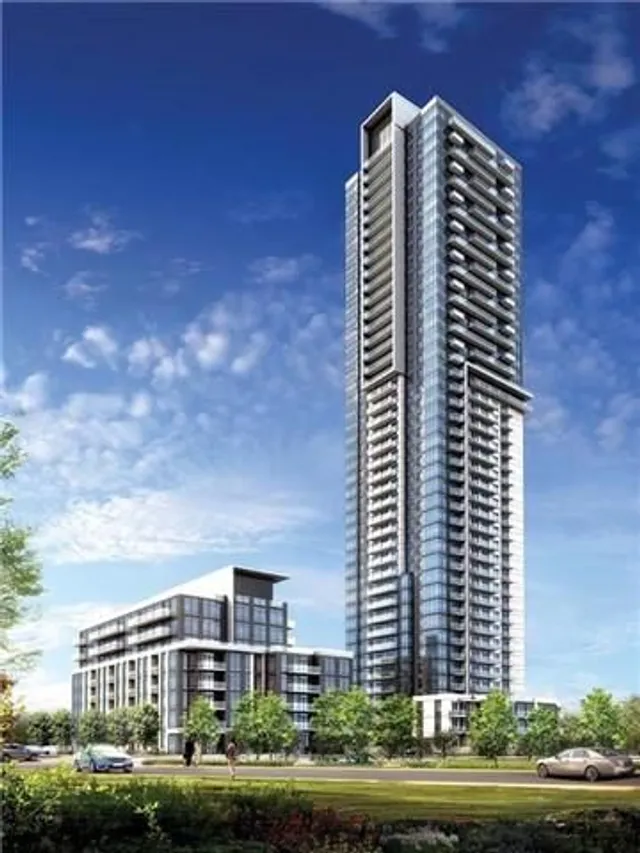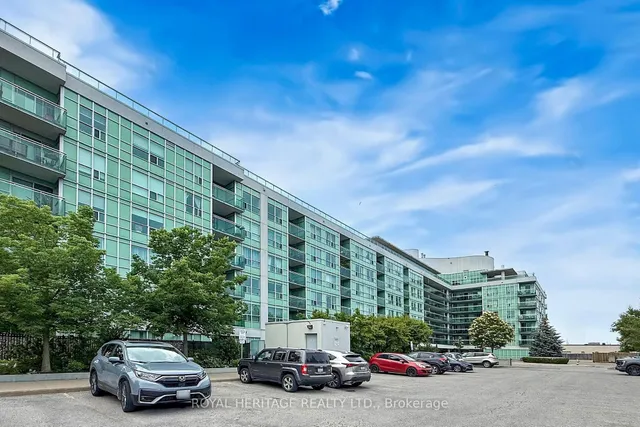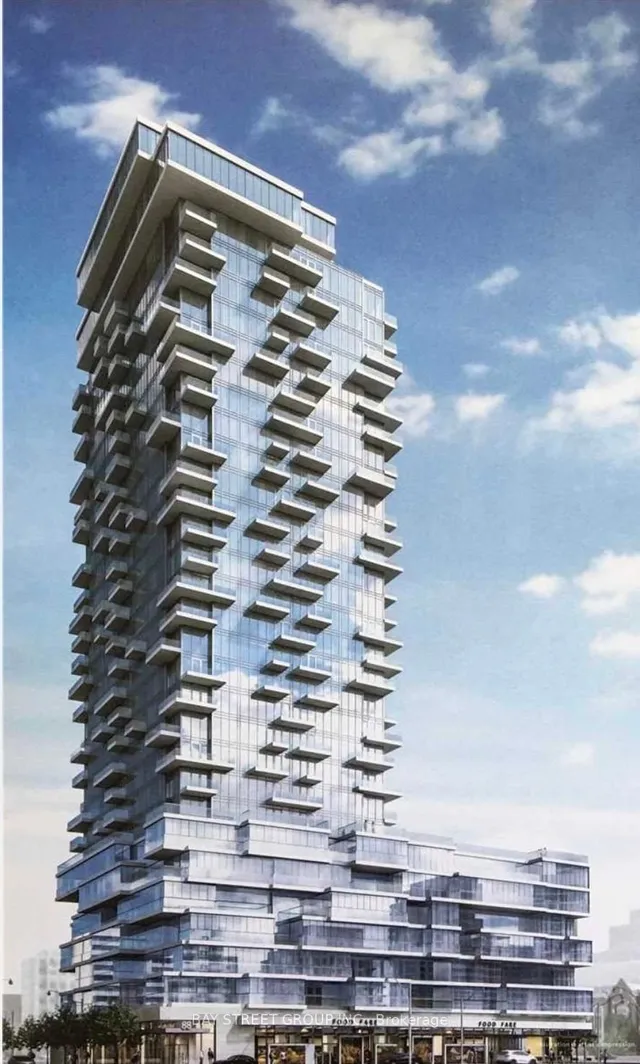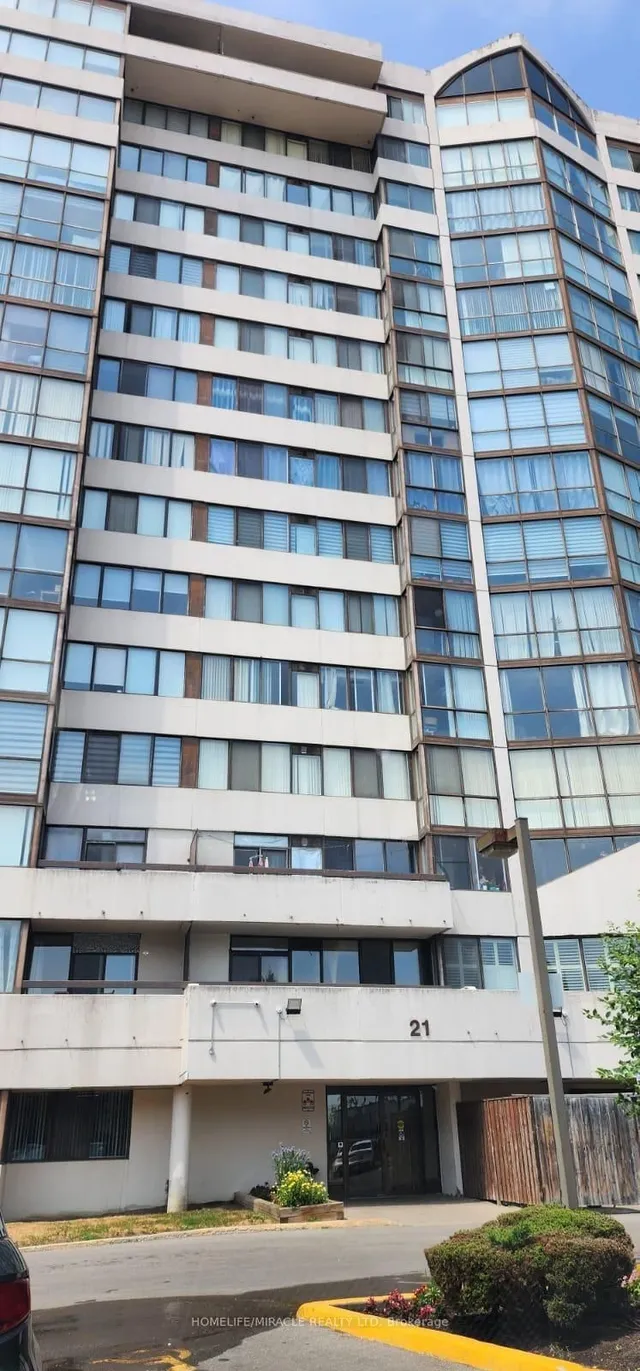172 DUPLEX AVE, Toronto, Ontario, M5P2A9 Toronto ON CA
Property Details
Bedrooms
3
Bathrooms
2
Neighborhood
Chaplin Estates
Basement
Finished, Separate Entrance, N/A
Property Type
Single Family
Description
This is what you have been waiting for!! Exquisite 3 story home with sep. bsmt. entrance in sought after Chaplin Estates. Great curb appeal & sunny west facing lot. Mahogany front door leads into bright foyer with tumbled marble floor. Open concept main floor boasts an elegant living room with gorgeous fireplace & hardwood floors. The modern kitchen w custom cabinets, marble counters & backsplash overlooks a 2 tiered brick patio & private back yard oasis with picturesque shed. Oak staircase leads upstairs to spacious primary bedrm w dbl closets. All bedrms have potlights, crown molding & hardwood floors. 3rd bedrm is customized into dressing room. The 4pc main bathrm has a spa-like soaker tub & glass shower enclosure. The attic with hickory floors & rough cut pine ceiling is simply breathtaking. The fin. bsmt with sep. entrance has R/I kitchen and future in-law potential. This home exudes pride of ownership & must be experienced to be appreciated! Close to parks, subway, LRT & shops.**** EXTRAS **** Mahogany Frt Door, Tumbled Marble Foyer Flr, French Doors (4), Hand Crafted Fireplace, Marble Countertops & Bcksplsh, Custom Cabinets, Plaster Crown Moldings, Vaulted Pine Attic Ceiling, Hardwood Floors, B/I Audio System, Brick Garden Shed. (id:1937) Find out more about this property. Request details here
Location
Address
172 Duplex Avenue, Toronto, Ontario M5P 2A9, Canada
City
Toronto
Legal Notice
Our comprehensive database is populated by our meticulous research and analysis of public data. MirrorRealEstate strives for accuracy and we make every effort to verify the information. However, MirrorRealEstate is not liable for the use or misuse of the site's information. The information displayed on MirrorRealEstate.com is for reference only.








































