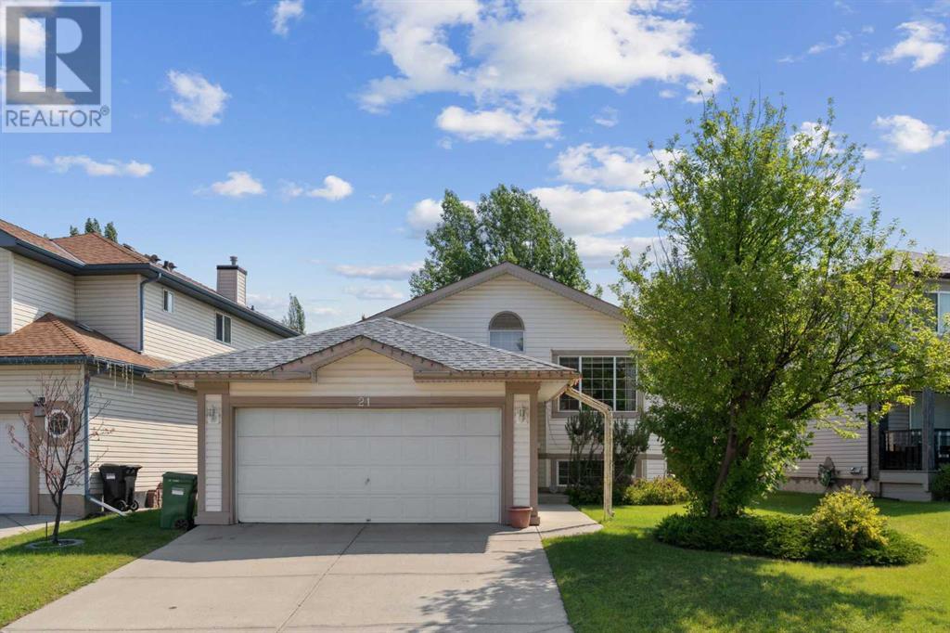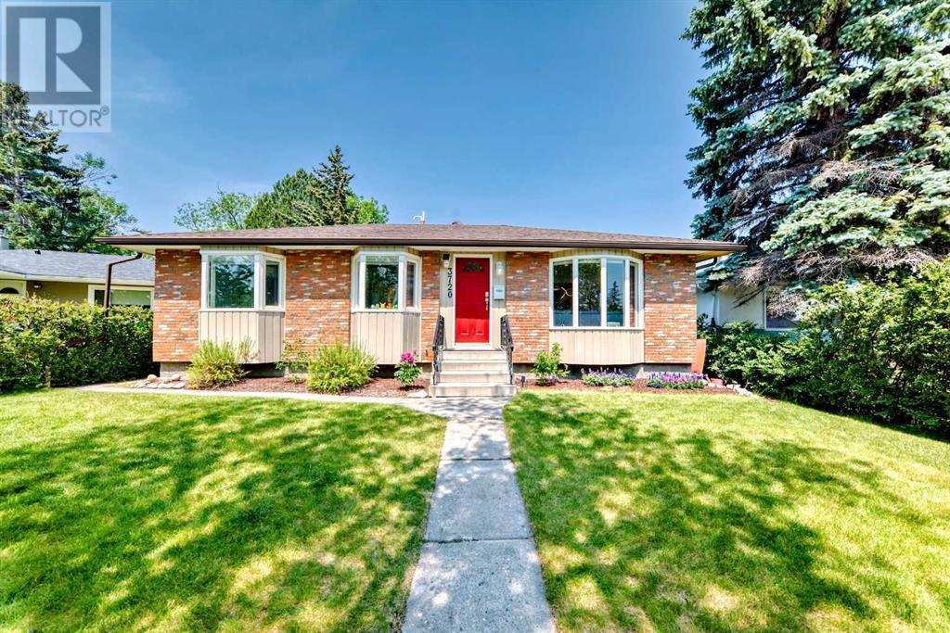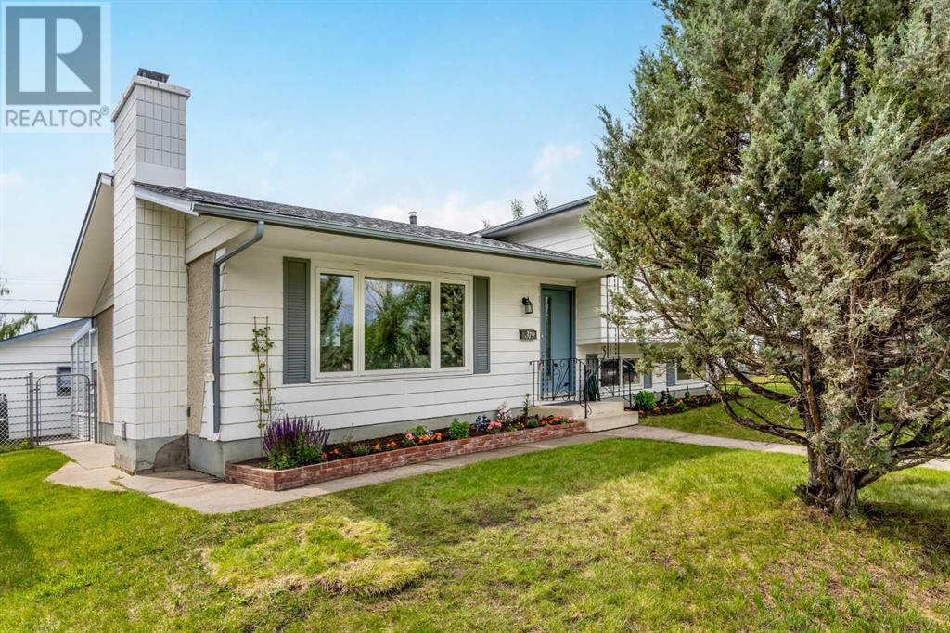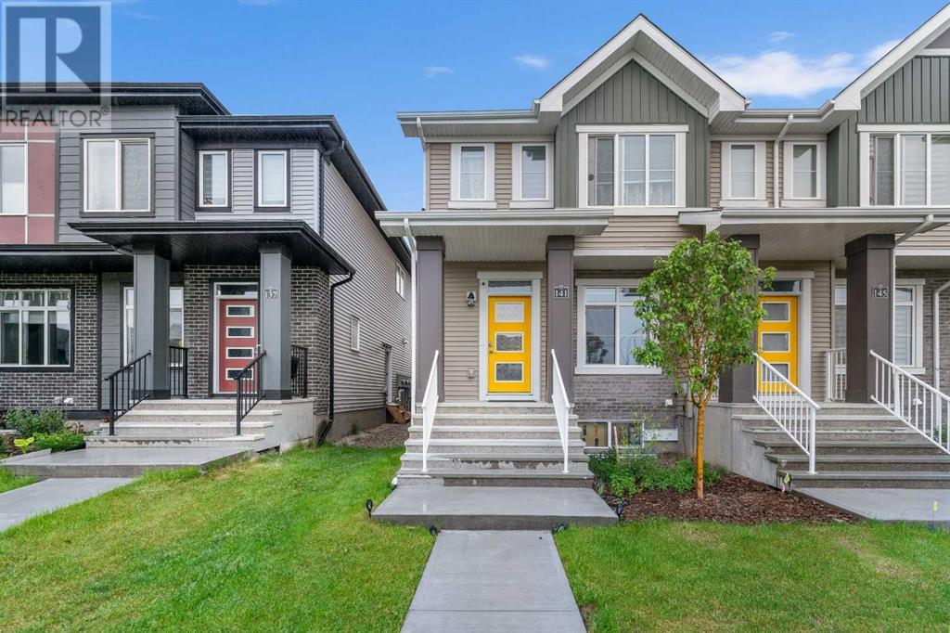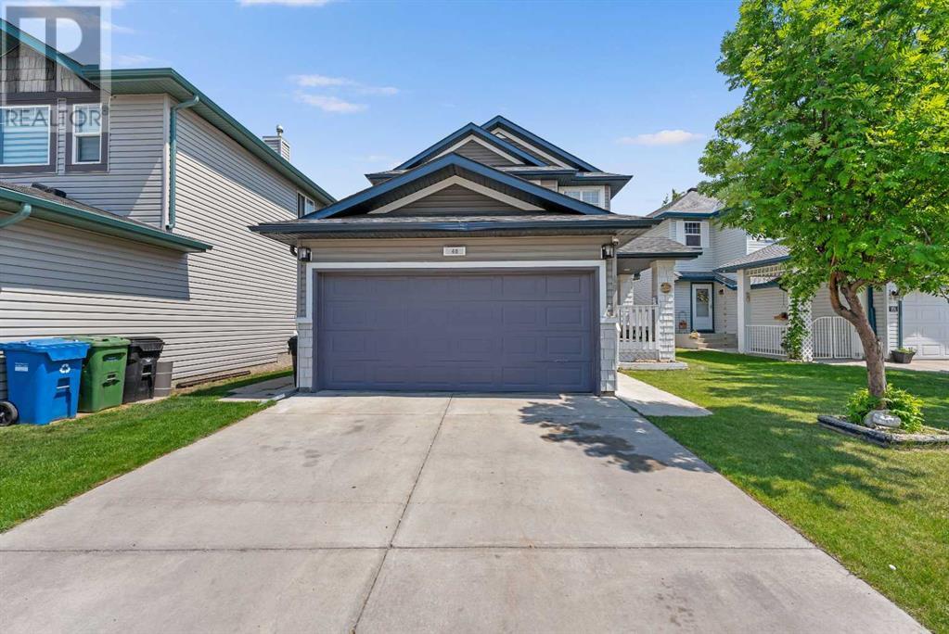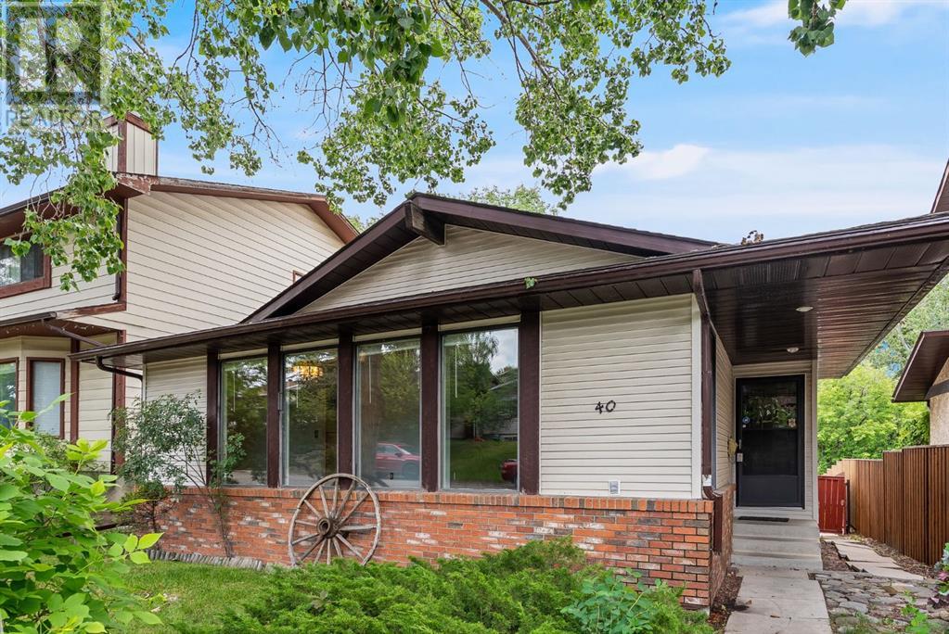178 Aspen Hills Villas SW, Calgary, Alberta, T3H 0H8 Calgary AB CA
Property Details
Bedrooms
2
Bathrooms
2
Neighborhood
Aspen Woods
Property Type
Residential
Description
Welcome to Mosaic of Aspen Hills! The Main entrance offers slate tiles that go up a few stairs into the main level and down the stairs to the garage entrance. An open concept Floor Plan with Living Room-Dining Room-Kitchen and half bath on the main level. Kitchen has a Granite Island with sink, Black appliances, Maple Cabinetry, and a Fair Sized Pantry. An open riser staircase leads you to the upstairs where there is a laundry room with Storage, 2 Good sized Bedrooms with large windows, and a full 4-Piece bathroom, . the Primary bedroom also has a double closet. The Lower Level Offers a private two-car Tandem garage with room for a motorcycle or storage and a furnace utility room. The front, west facing patio and green space are perfect for greeting your guests. All Outdoor space is maintenance free. Large bright windows, hardwood floors, built-In Vacuum system. A Playground nearby and Walking distance to Medical Offices, Grocery Stores, Retail Outlets, Restaurants, C-Train in the City plans. Find out more about this property. Request details here
Location
Address
178 Aspen Hills Manor SW, Calgary, Alberta T3H 0G6, Canada
City
Calgary
Legal Notice
Our comprehensive database is populated by our meticulous research and analysis of public data. MirrorRealEstate strives for accuracy and we make every effort to verify the information. However, MirrorRealEstate is not liable for the use or misuse of the site's information. The information displayed on MirrorRealEstate.com is for reference only.

















































