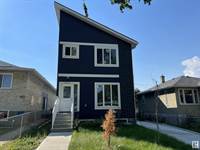17823 61 ST NW, Edmonton, Alberta, T5Y3T3 Edmonton AB CA
For Sale : CAD 638800
MLS #: E4317342
Details
Bed Rooms
3
Bath Rooms
3
Neighborhood
McConachie
Basement
Full (Unfinished)
Property Type
Single Family
Description
STUNNING! This 2 storey former Jayman show home sits on a large pie shaped lot in desirable McConachie. Offering fantastic features including; glass railings, quartz counters, Hunter Douglas blinds, irrigation system & a custom open design floor plan. The chefs kitchen is gorgeous with quality walnut cabinetry, 2 islands, a coffee centre with beverage fridge, eat up breakfast bar, gas countertop stove, wall oven & w/i pantry. The living room has huge windows, a feature walnut wall with unique quartz fireplace & the spacious dining area opens to the deck. The main level is completed with a fitted mudroom & bath. Upstairs the primary bedroom overlooks the backyard & has an amazing ensuite, a freestanding oval soaker tub, back-to-back vanities each with their own w/i closets! There are 2 more bedrooms, laundry, w/i linen closet, 5 pce family bath & huge bonus room. The attractive exterior has great curb appeal, fenced yard, deck & attached heated garage with epoxy flooring. THE PERFECT FAMILY HOME! (id:1937) Find out more about this property. Request details here
Location
Address
17823 61 Street NW, Edmonton, Alberta T5Y 3T3, Canada
City
Edmonton
Map
Legal Notice
Our comprehensive database is populated by our meticulous research and analysis of public data. MirrorRealEstate strives for accuracy and we make every effort to verify the information. However, MirrorRealEstate is not liable for the use or misuse of the site's information. The information displayed on MirrorRealEstate.com is for reference only.
Related Homes






























































