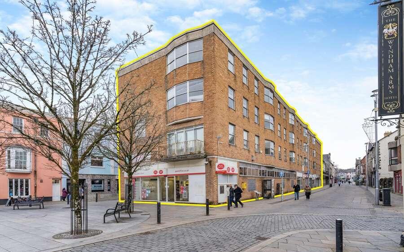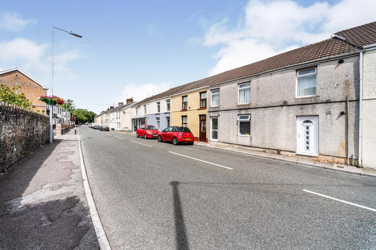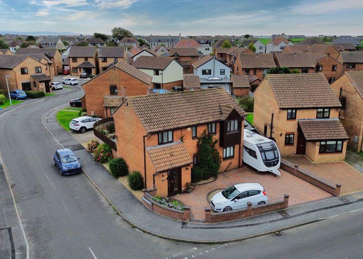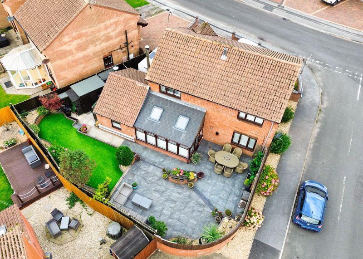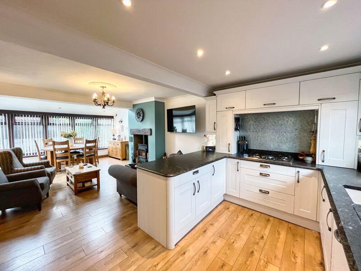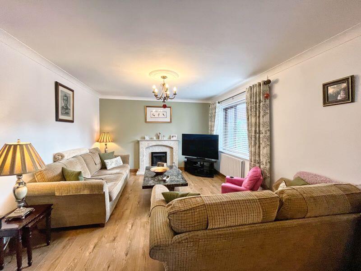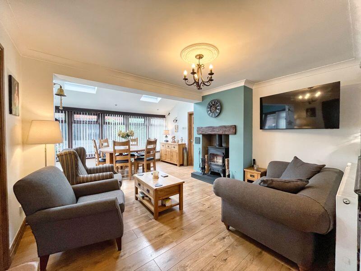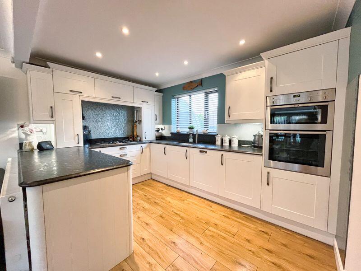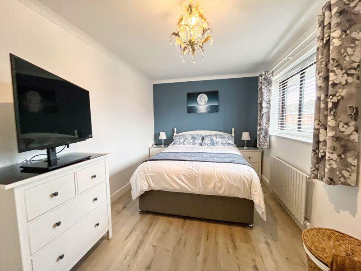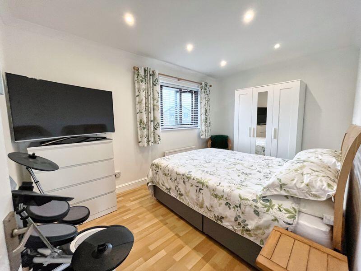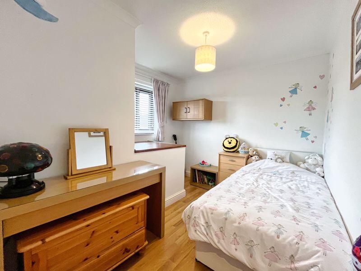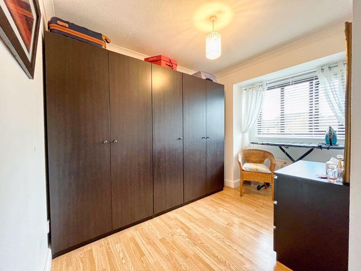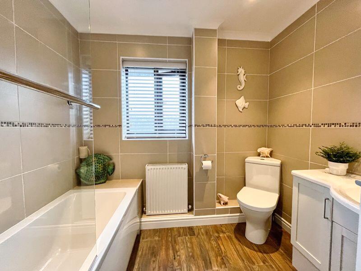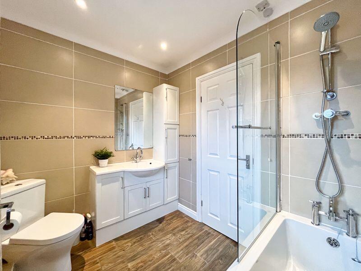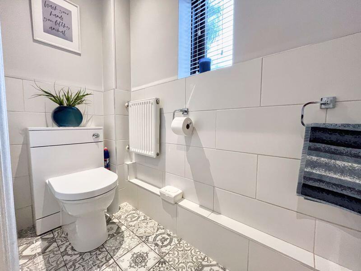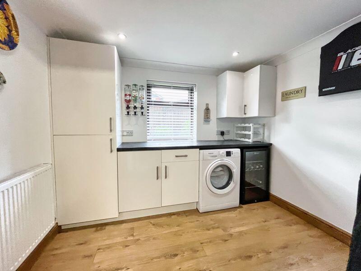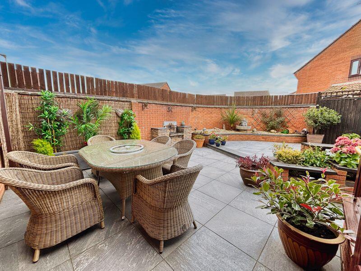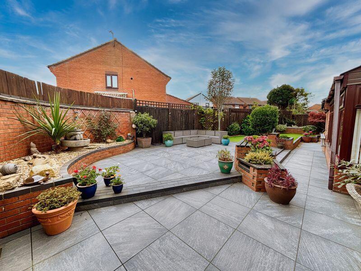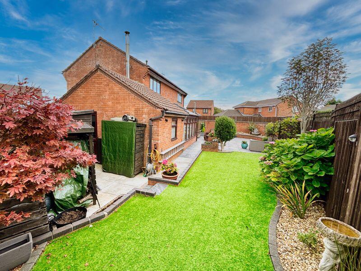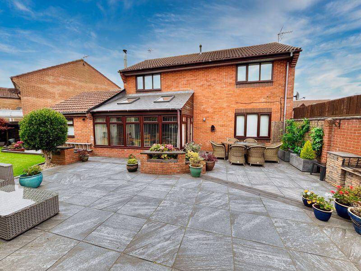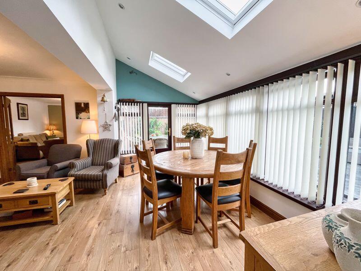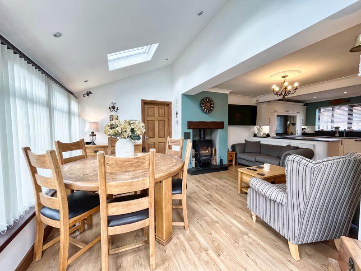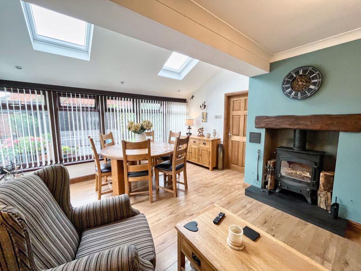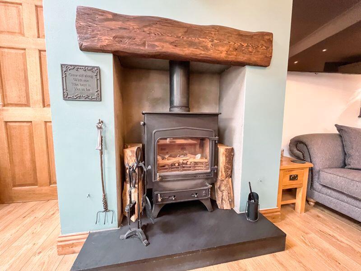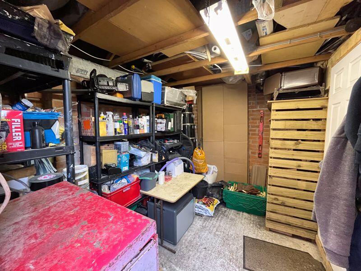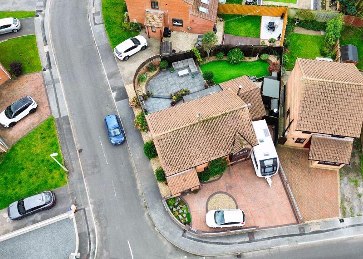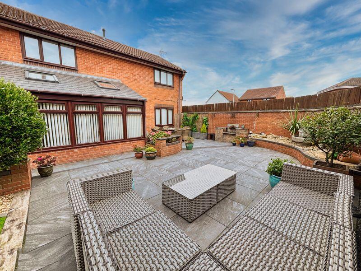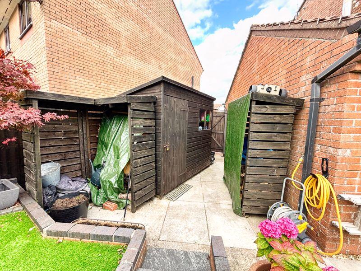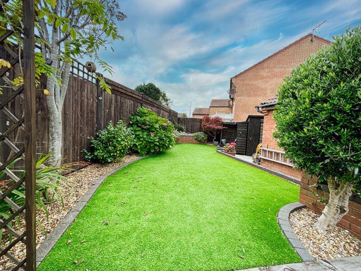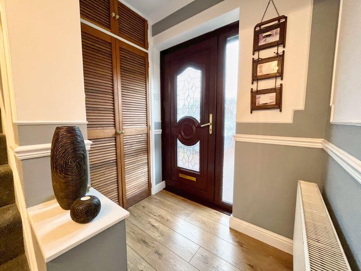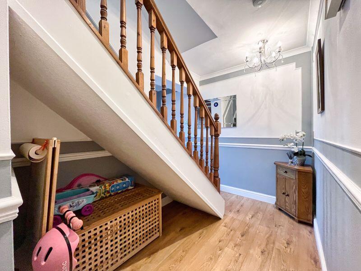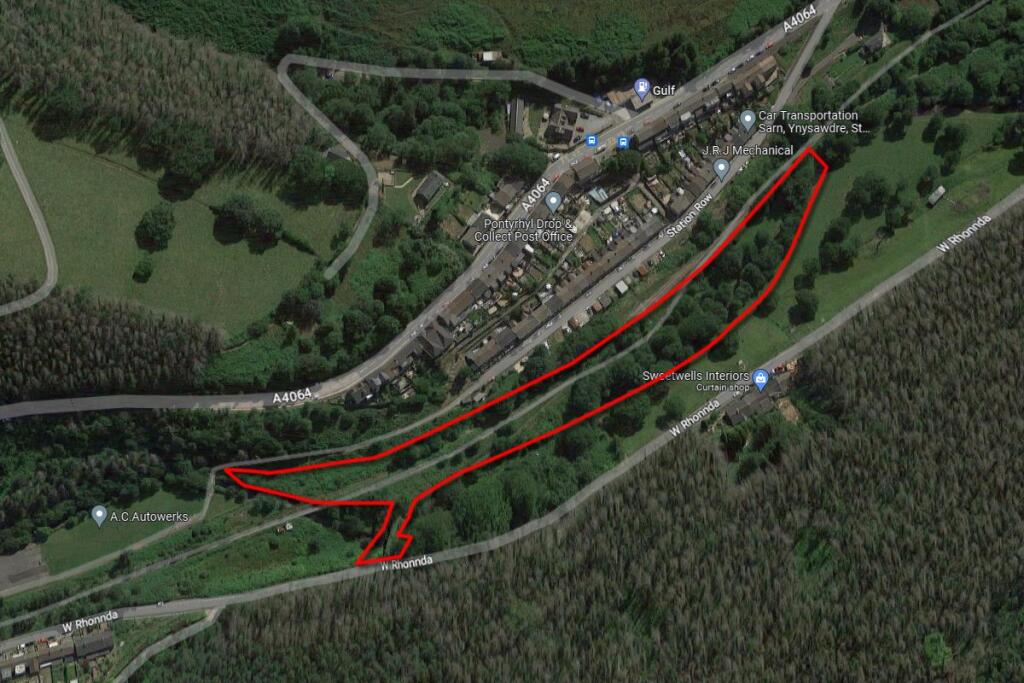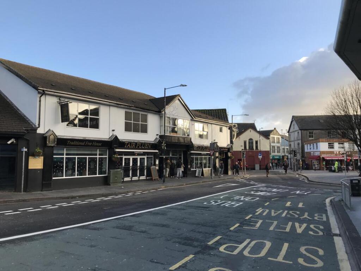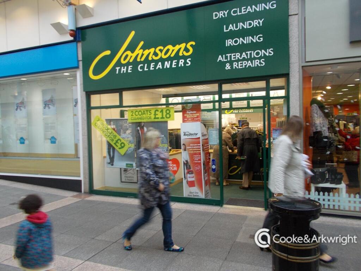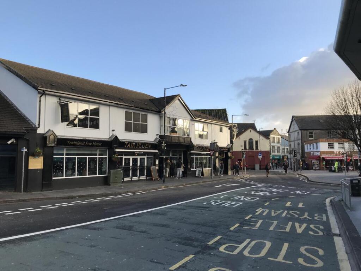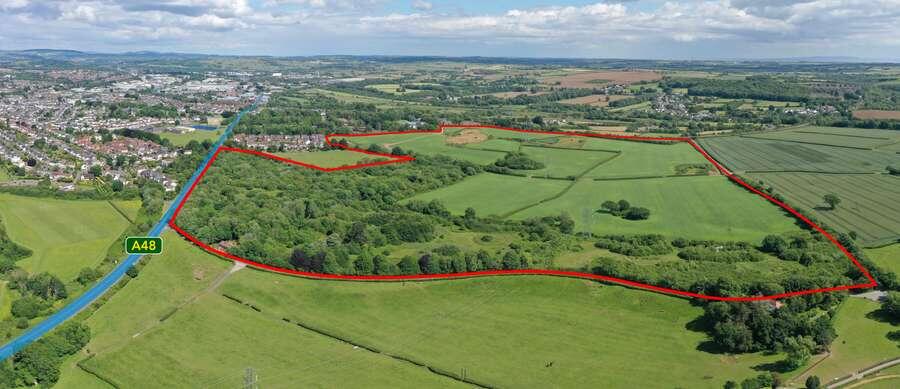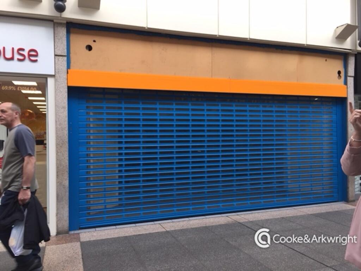18 Ogmore Drive, Porthcawl, Bridgend, CF36 3HR
For Sale : GBP 480000
Details
Bed Rooms
4
Bath Rooms
1
Property Type
Detached
Description
Property Details: • Type: Detached • Tenure: N/A • Floor Area: N/A
Key Features: • Generous corner plot with ample off-road parking • Beautifully landscaped south-facing garden • Impressive open-plan kitchen, dining family room with a log burner • Sleek stylish kitchen with granite worktops • Separate utility and storage rooms for added convenience • Private lounge with garden views • Prime Nottage Village location, short distance to Rest Bay Beach • Easy access to local schools, shops and amenities • Excellent connectivity via Junction 37 of the M4 • 360° virtual tour and drone footage showcasing the property
Location: • Nearest Station: N/A • Distance to Station: N/A
Agent Information: • Address: The TollHouse, 1 Derwen Road, Bridgend, CF31 1LH
Full Description: Located in the highly sought-after Nottage Village of Porthcawl, this beautifully presented four-bedroom detached property is perfect for family living. Set on a spacious corner plot, fully landscaped south-facing garden, ample off-road parking, an impressive open-plan kitchen / dining / family room sets the scene for modern living, complemented by a cozy lounge and just minutes from West Park School and the stunning Rest Bay Beach, this property offers convenience, style and a superb location. The property is entered via a partially glazed front door into the entrance hallway with a handy storage cupboard and stairs to the first floor landing. A connecting inner hall provides access to the kitchen and downstairs cloakroom. The cloakroom has been fitted with a two-piece suite comprising; low-level WC and vanity wash handbasin with half-tiled walls and ornate tiled flooring.The kitchen has been beautifully designed with a matching range of base, wall and drawer units with sleek granite worktops over and comprises; sink with mixer tap, built-in five burner gas hob with overhead extractor fan, built-in eye-level oven and grill, integrated dishwasher and space for a large fridge/freezer. There is a wrap-around island, KAG glass splashbacks, features under-cabinet lighting for added ambiance. The open-plan layout flows into a spacious family and dining area, perfect for social gatherings. This bright and airy space benefits from a feature log burner, Velux windows, UPVC double glazing windows and a UPVC double glazing door leading directly to the south-facing garden.The generously sized lounge is separated from the family room by two wooden glazed doors offering flexibility to create either an open, social space or a cozy private retreat and features a gas coal-effect fireplace and a large double-glazed window overlooking the garden. The adjacent utility room matches the kitchen's cabinetry and includes plumbing for appliances and extra storage space, with access to a store room and a side door to the garden.
To the first floor landing doors lead to an airing cupboard and four well-proportioned bedrooms. The main and second bedrooms are spacious doubles with garden views. Bedroom three currently used as a dressing room can also accommodate a double bed. Bedroom four is a comfortable single room. The family bathroom has been fitted with a three-piece suite comprising; corner WC, a vanity wash handbasin and a bath with an overhead shower.
To the front of the property offers ample parking space on a large driveway with brick boundary walls. The south-facing rear garden has been beautifully landscaped, featuring non-slip porcelain tiles with room for garden furniture, separate astroturf area, storage section with a shed and all within a fully enclosed setting with gated side access.Viewings are highly recommended.BrochuresProperty BrochureFull Details
Location
Address
18 Ogmore Drive, Porthcawl, Bridgend, CF36 3HR
City
Bridgend
Features And Finishes
Generous corner plot with ample off-road parking, Beautifully landscaped south-facing garden, Impressive open-plan kitchen, dining family room with a log burner, Sleek stylish kitchen with granite worktops, Separate utility and storage rooms for added convenience, Private lounge with garden views, Prime Nottage Village location, short distance to Rest Bay Beach, Easy access to local schools, shops and amenities, Excellent connectivity via Junction 37 of the M4, 360° virtual tour and drone footage showcasing the property
Legal Notice
Our comprehensive database is populated by our meticulous research and analysis of public data. MirrorRealEstate strives for accuracy and we make every effort to verify the information. However, MirrorRealEstate is not liable for the use or misuse of the site's information. The information displayed on MirrorRealEstate.com is for reference only.
Real Estate Broker
Herbert R Thomas, Bridgend
Brokerage
Herbert R Thomas, Bridgend
Profile Brokerage WebsiteTop Tags
Likes
0
Views
5
Related Homes
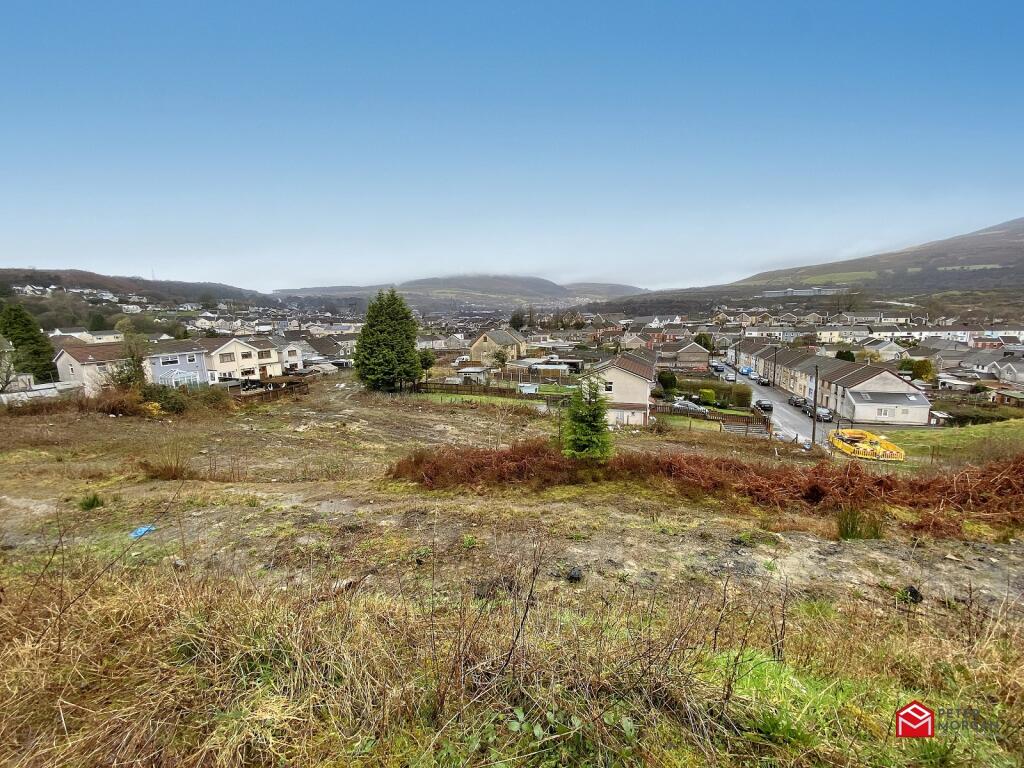

Kingsway Buildings, Bridgend Industrial Estate, Bridgend, CF31 3HY
For Rent: GBP3,470/month
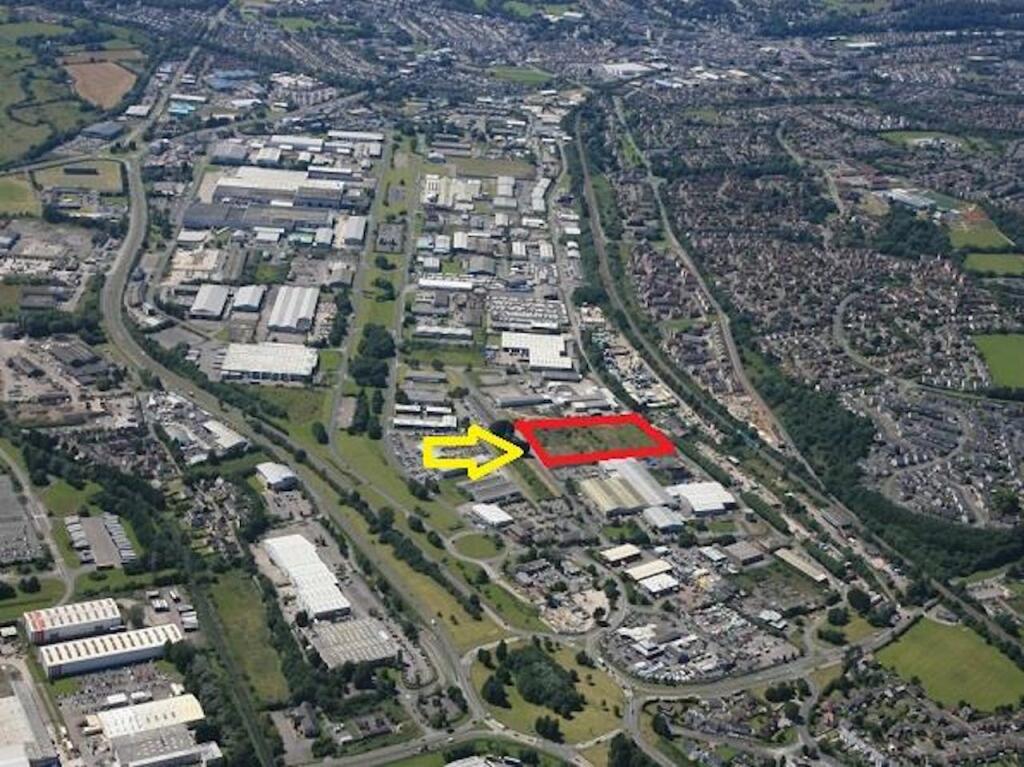
Plot G11, Bennett Street, Bridgend Industrial Estate, Bridgend, CF31 3TP
For Rent: GBP13,333/month
