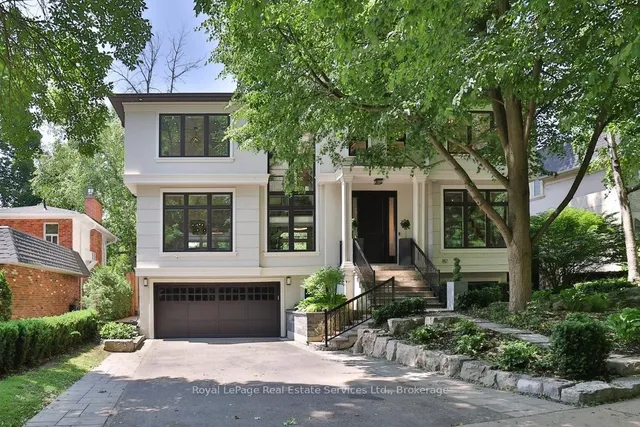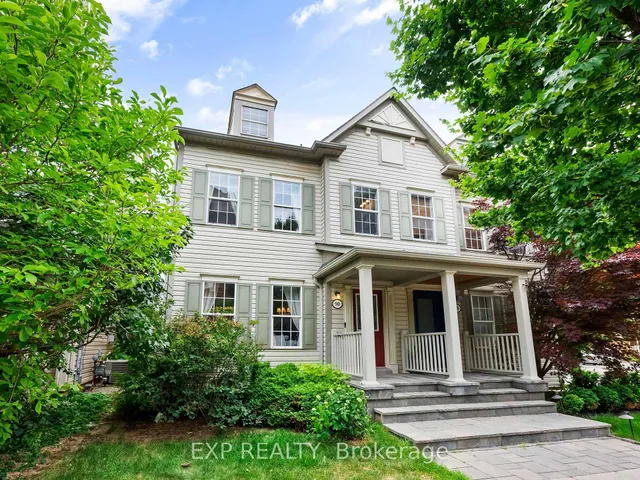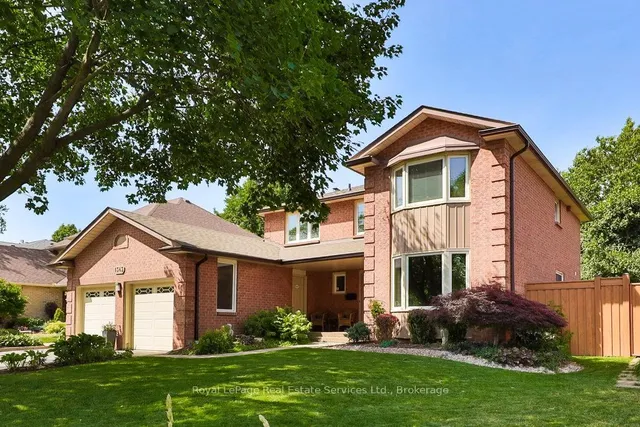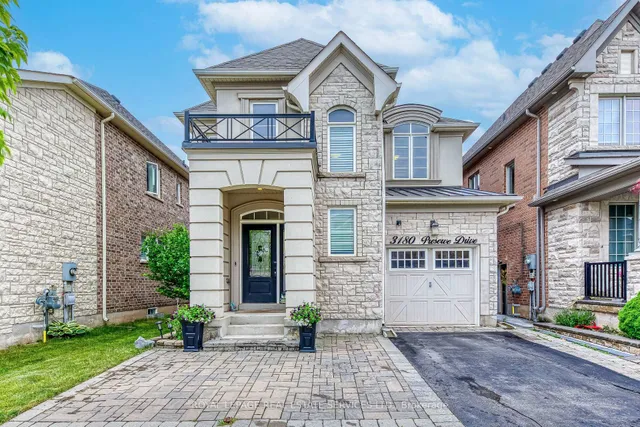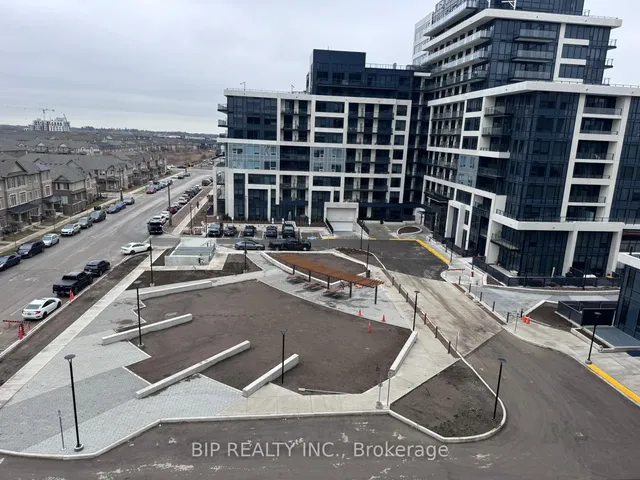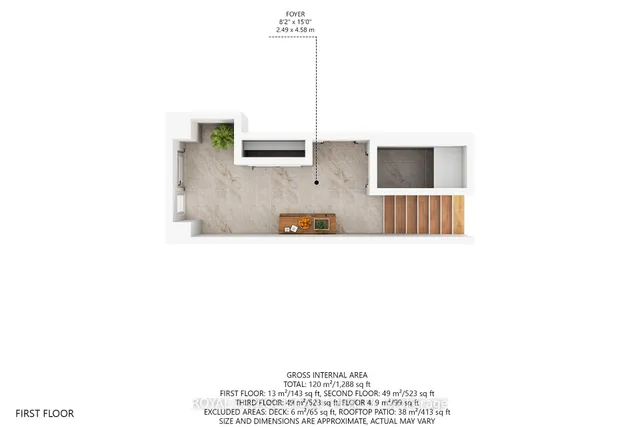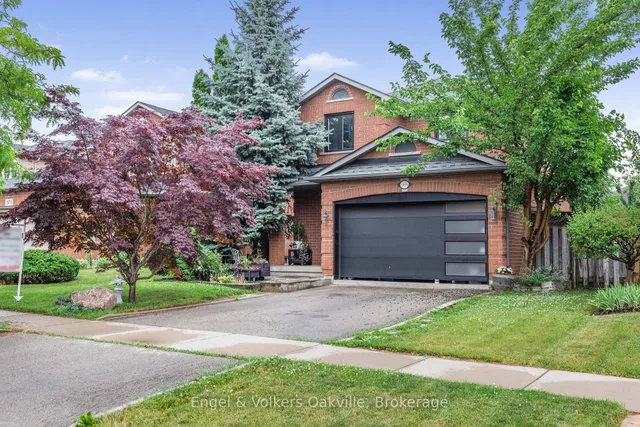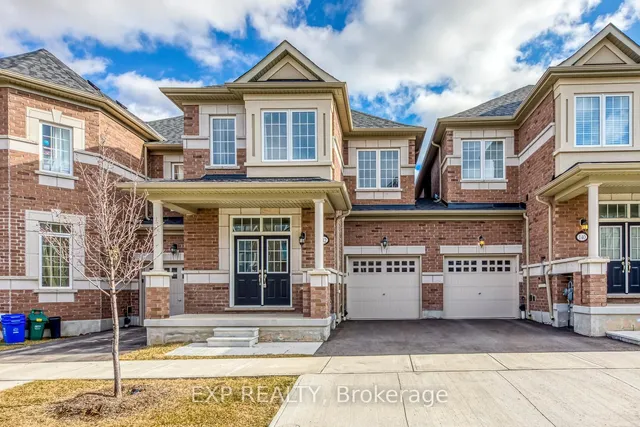182 ALISON CRES, Oakville, Ontario, L6L0C7 Oakville ON CA
Property Details
Bedrooms
4
Bathrooms
5
Neighborhood
Bronte
Basement
Finished, Separate Entrance, Walk Out, N/A
Property Type
Single Family
Description
One Of A Kind, Custom-Built Home, Nestled On A Quiet Street, On A Dramatic Pie-Shaped Lot Backing Onto The Park! Exquisite Upgraded Finishes & Architectural Details Thru-Out. Main Floor W/ Open Flow Design, Hardwood Flooring, Plaster Crown Moulding Thru-Out, Solid-Wood Doors,& Upgraded Poplar Trim. Gourmet Kitchen (W/ Imported Marble Tile & Countertop) Opens To A Stunning 18' Ft Cathedral Ceiling Family Room W/ Custom Gas Fireplace! Six-Zone Home Speaker System, Home Office, And Dream Mud Room W/ Custom Shelving Attached To A 3 Car Garage! Solid Maple Floating Staircase Delivers You To 4 Massive Bedrooms W/ Large Closets, & Bthrms W/ High-End Plumbing Fixtures & In-Floor Heating. Fully Finished Walk-Out Basement W/ Washroom, Kitchen, Large Rec Area, & (Rare) Excavated Sub-Garage Storage! Private Spa Area W/ Covered Porch Opens To Large Private Fenced Yard W/ 50 Mature Cedar Trees, Overlooking The Park! 4216 Sqft Above Grade+1625 Sqft Fin Basement+125 Sqft Spa = 5966 Sqft Of Fin Space.**** EXTRAS **** Kitchenaid Ss B/I Double Oven, B/I Induction Stove, Miele Ss D/W, Kithenaid Ss Fridge, Washer & Dryer, Fridge In Basement, Family Room T.V., All Elfs, All Window Coverings, Billiards/Ping Pong Table In Basement (id:1937) Find out more about this property. Request details here
Location
Address
182 Alison Crescent, Oakville, Ontario L6L 0C7, Canada
City
Oakville
Legal Notice
Our comprehensive database is populated by our meticulous research and analysis of public data. MirrorRealEstate strives for accuracy and we make every effort to verify the information. However, MirrorRealEstate is not liable for the use or misuse of the site's information. The information displayed on MirrorRealEstate.com is for reference only.








































