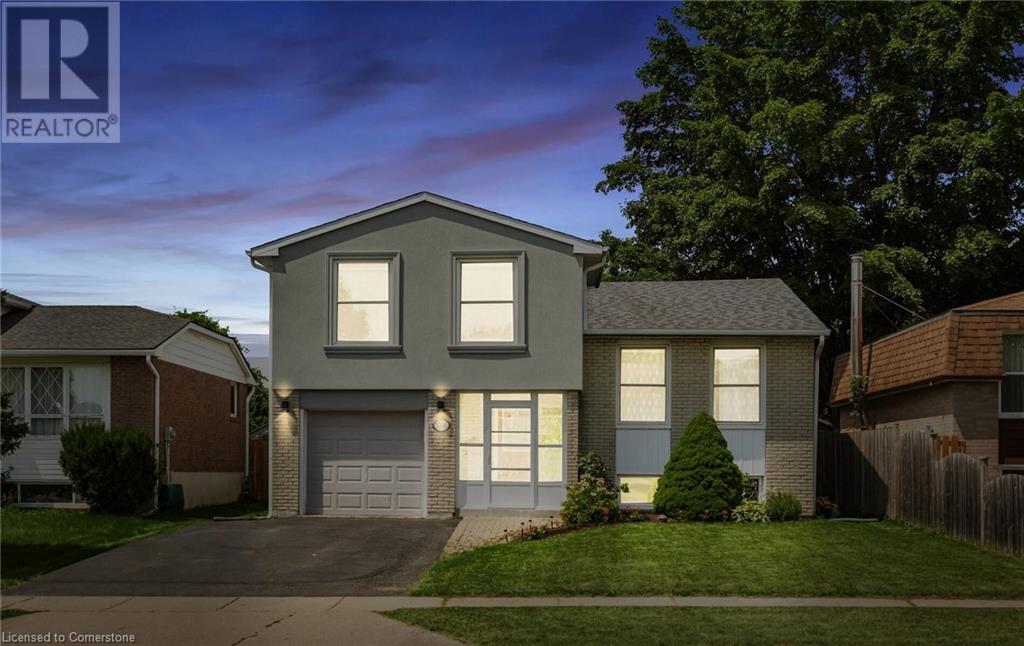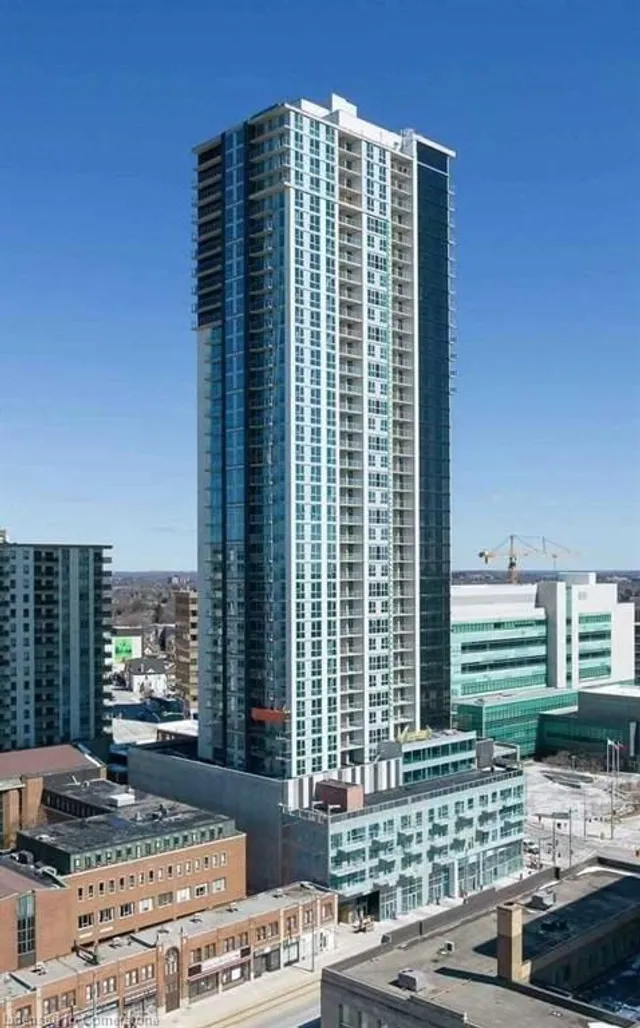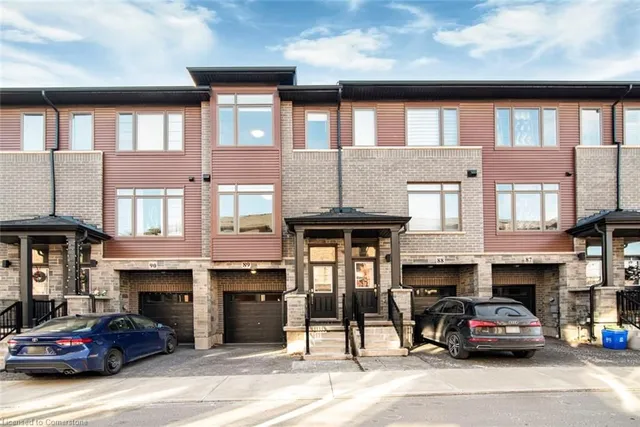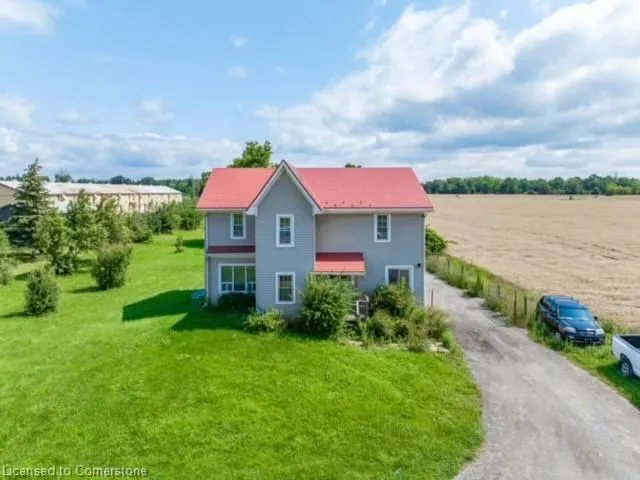1826 WILL SCARLETT DR, Mississauga, Ontario, L5K2K2 Mississauga ON CA
For Sale : CAD 2590000
MLS #: W6124248
Details
Bed Rooms
5
Bath Rooms
3
Neighborhood
Sheridan
Basement
Partially Finished, Full
Property Type
Single Family
Description
Come and see this Beautiful Mississauga Showstopper!! Right in the heart of Sherwood Forest, this 3000 sqft + 1500sqft basement, is what dreams are made of.Close to highways and Top rated private and public schools, this family home is perfection. 5 bedrooms, 2.5 bathrooms, heated marble floors in the primary bathroom, vaulted ceilings in the primary and secondary bedrooms, a kitchen with walkout to pool and stone patio, and a mostly finished basement that adds an additional 1500 square feet of living space. This home also boasts black walnut hardwood floors in the living and dining room (the dining room is separated with French doors), central vacuum and outdoor sprinkler system, saltwater pool with two change rooms at the rear of the garage, oversized driveway, double car garage, stunning lawn and landscaping featuring natural stone and lush greenery, all situated on a gorgeous, ultra wide quiet, tree-lined street, and so much more! Don't delay, this home will not last long.**** EXTRAS **** 9' ceilings on Main Floor, Updated Salt water Pool with cover. Mature trees. Offers to be Submitted June 15 at 6pm. Please email to [email protected] (id:1937) Find out more about this property. Request details here
Location
Address
L5K 2K2, Mississauga, Ontario, Canada
City
Mississauga
Map
Legal Notice
Our comprehensive database is populated by our meticulous research and analysis of public data. MirrorRealEstate strives for accuracy and we make every effort to verify the information. However, MirrorRealEstate is not liable for the use or misuse of the site's information. The information displayed on MirrorRealEstate.com is for reference only.
Top Tags
Likes
0
Views
34

29 STILLWATER Crescent, Waterdown, Ontario, L8B1V6 Hamilton ON CA
For Sale - CAD 1,088,000
View Home
1420 DUPONT Street Unit 309, Toronto, Ontario, M6H0C2 Toronto ON CA
For Sale - CAD 539,999
View Home
4880 VALERA Road Unit Lot 8, Burlington, Ontario, L7M0H4 Burlington ON CA
For Sale - CAD 999,999
View HomeRelated Homes





55 BARKWIN Drive, Etobicoke, Ontario, M9V2W5 Toronto ON CA
For Sale: CAD1,399,000

138 CHERRYRIDGE Close, Hamilton, Ontario, L8G4X8 Hamilton ON CA
For Sale: CAD999,999

26 DONLAMONT Circle, Brampton, Ontario, L7A4T5 Brampton ON CA
For Sale: CAD949,100






























