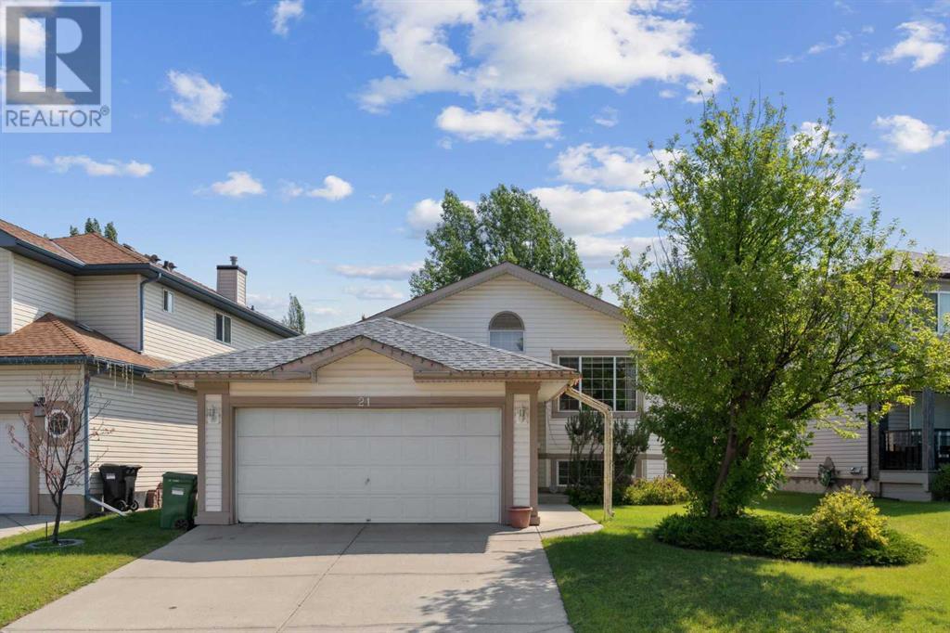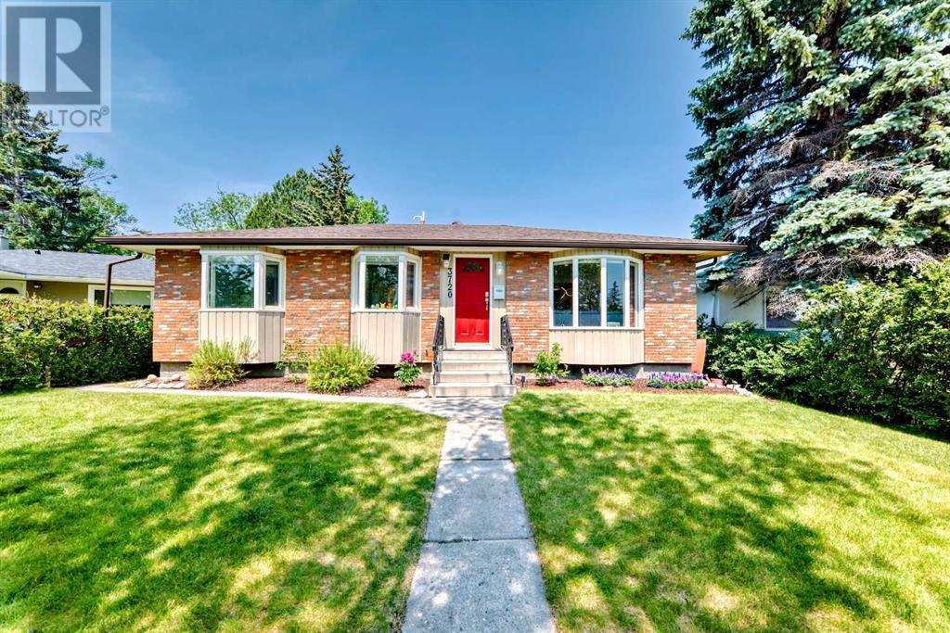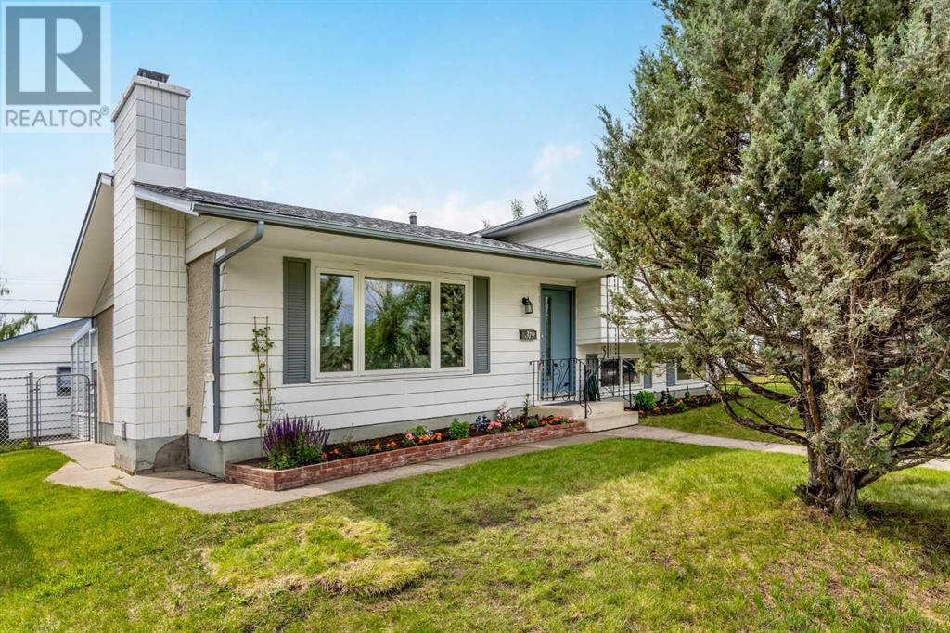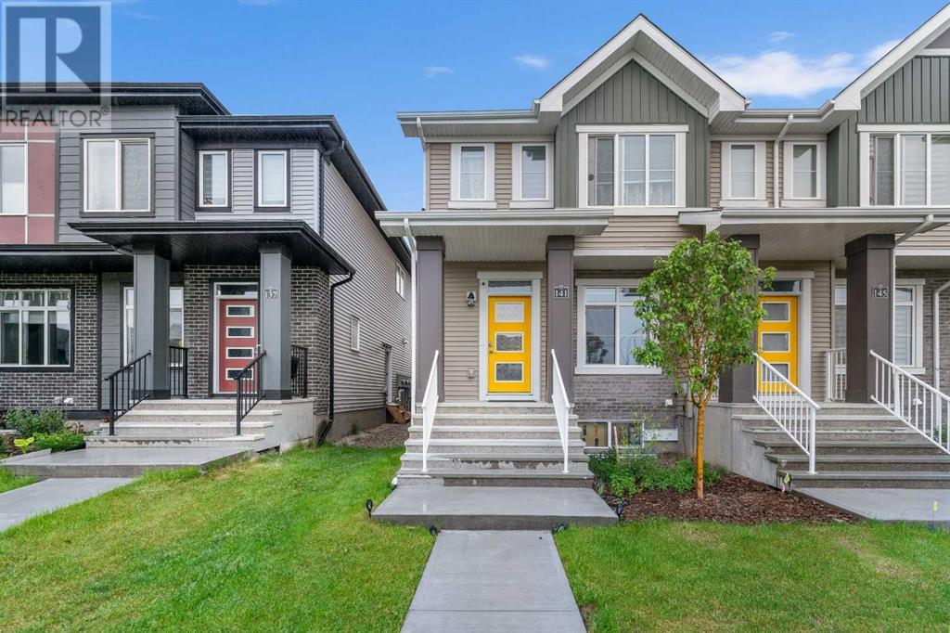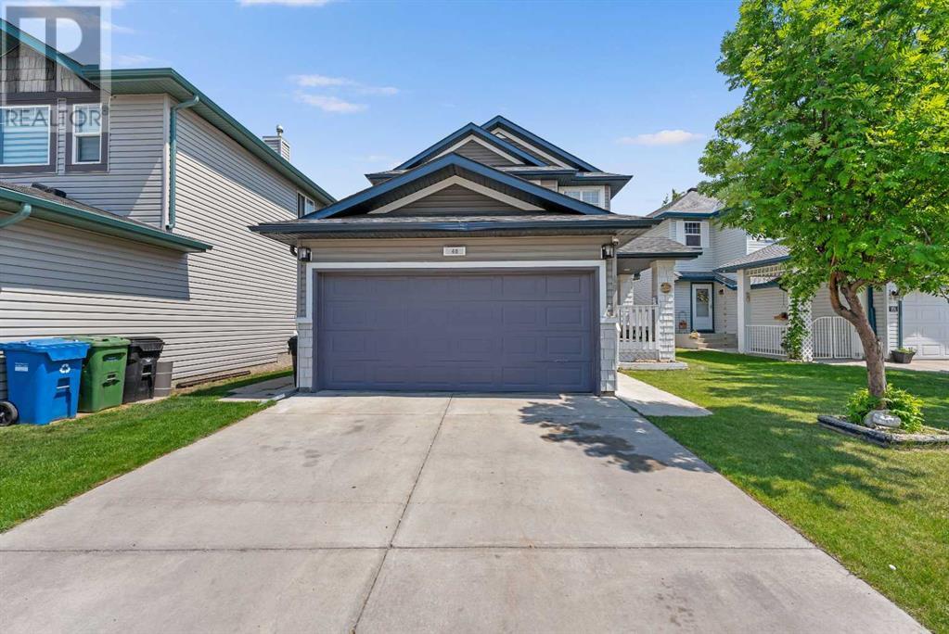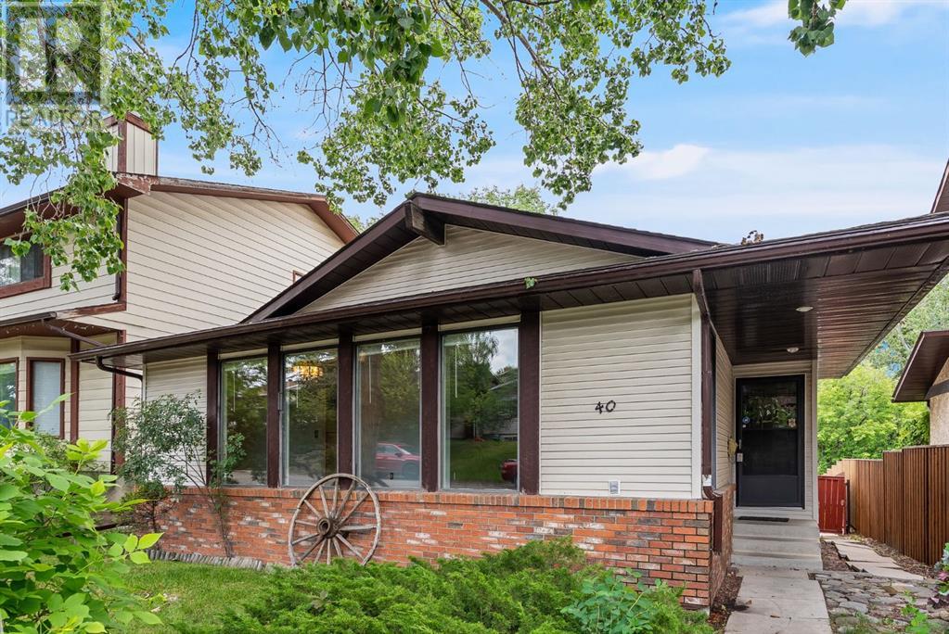185 Prestwick Close SE, Calgary, Alberta, T2Z 4Y3 Calgary AB CA
Property Details
Bedrooms
4
Bathrooms
4
Neighborhood
McKenzie
Basement
Full
Property Type
Residential
Description
VERIFIED Jayman BUILT Home! ** Upgraded, Remodeled and Updated ** Fully developed ** Super sized 30 x 24 Heated Garage ** Just Move In! ** Discover the lifestyle quality of McKenzie Towne - Prestwick community. Fine living with all of the best right at your door steps! High end renovations complete this Jayman built property & is available for a QUICK possession, if needed. Check out the floor plans & 3D tour! Quality finishing's and prized wealth abound in this home. Situated on a quiet tree lined street with a east facing rear yard fitted with an entertainers lifestyle in mind. "Pinterest quality living" right in your own home with a bright and open main floor design. And enjoy the ease of access to the back yard oasis where your family may relax and unwind year round. Move in Condition! Current owner renovated this fully finished 2 Story home with an extensive list of luxury upgrades. Over 2800+ SF of indoor living space features rich hardwood floors, front den/office, 18' x 13' family room with custom corner tiled gas fireplace with mantel/pillars ... and all overlooking the kitchen and nook area. A newer CHEF's dream kitchen with classic white raised panel custom cabinetry, doors & trims, modern GRANITE counters, high end stainless steel appliances, dramatic central island with a flush eating bar & under mount black granite sink, quiet dishwasher, and a large corner pantry complete this amazing space. Bonus: main floor laundry room with cabinetry and more storage. Main floor living also includes an open foyer with soaring high ceilings, updated ½ bath, and classic front veranda. Upper level: The Principal bedroom retreat offers a king sized room & even more elegant space, such as a boutique style walk in closet with organizers. The remodeled owners bath suite includes a stand alone glass shower, two sinks and custom cabinetry. Plus, upstairs offers two good sized - side by side attached spare bedrooms with engineered hardwood floors (currently used as fitness rooms). The basement is finished with 884 SF of development with more room for cozy entertaining (1 bedroom, open 26' x 17' family room with room for a pool table, wet bar, full 3 piece bath, storage and utility room). Other impressive upgrades include: newer white painted baseboards, door casings, railing and trims, modern lighting and plumbing fixtures, "dream" triple garage (220v radiant heater, storage, rear lane & more), built-in speaker system, Gemstone exterior eave lighting, pergola covered lower deck, upper wood deck, fully fenced and mature landscaping with many shrubs & trees. Living at it's Best with a wonderful community at your door steps. Take advantage of this sought after SE corner of the city. True family living with quality lifestyle being so close to first class golf courses, ponds, churches, shopping, coffee shops, schools, parks, road, health care service, South Point Hospital and highway infrastructure access all nearby. Call your friendly REALTOR(R) today to book a viewing! Find out more about this property. Request details here
Location
Address
185 Prestwick Close SE, Calgary, Alberta T2Z 4Y3, Canada
City
Calgary
Legal Notice
Our comprehensive database is populated by our meticulous research and analysis of public data. MirrorRealEstate strives for accuracy and we make every effort to verify the information. However, MirrorRealEstate is not liable for the use or misuse of the site's information. The information displayed on MirrorRealEstate.com is for reference only.


















































