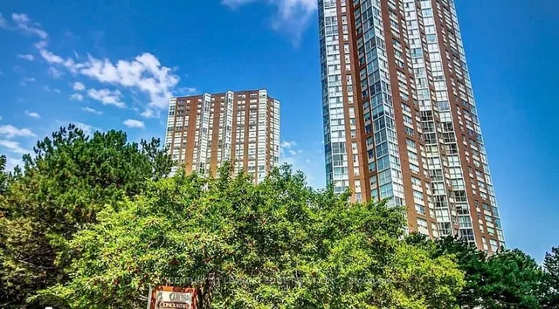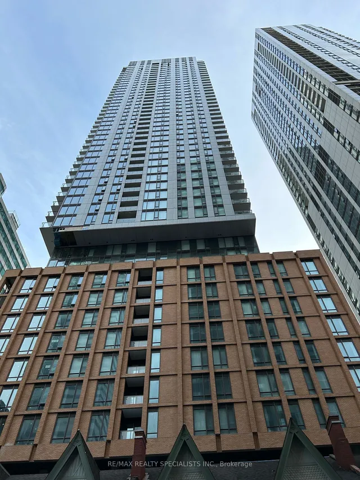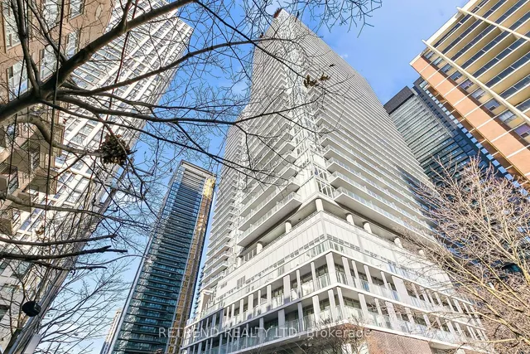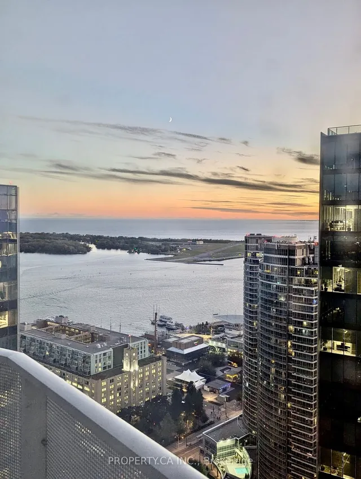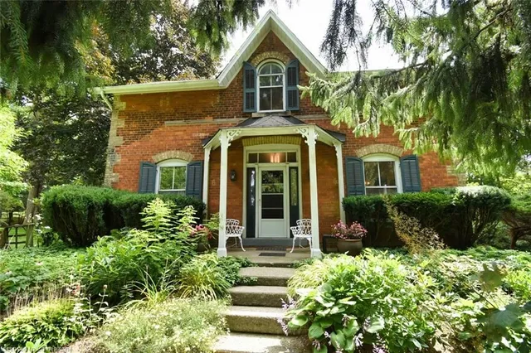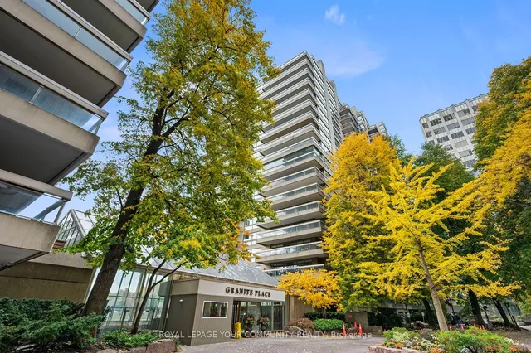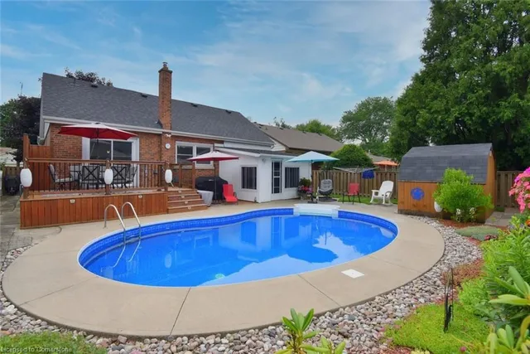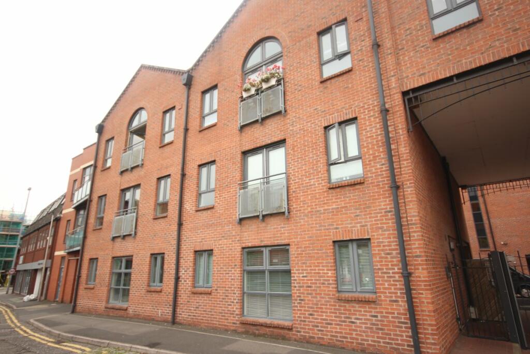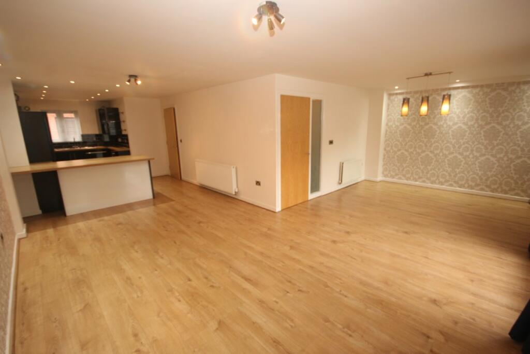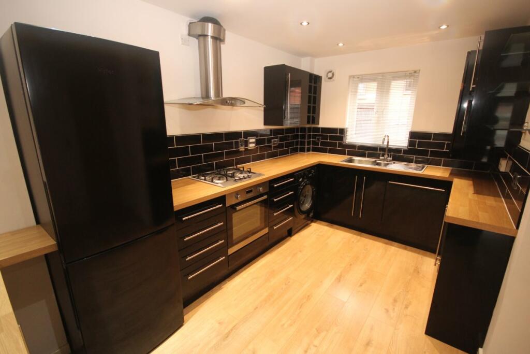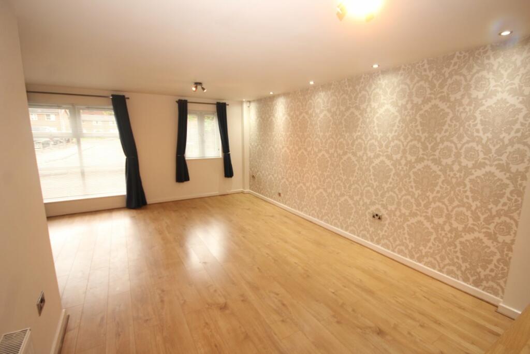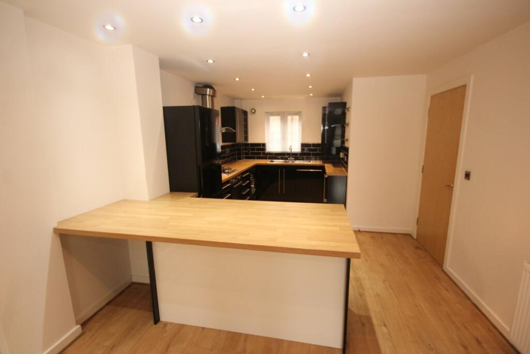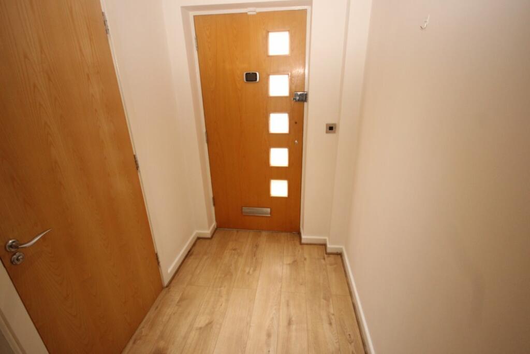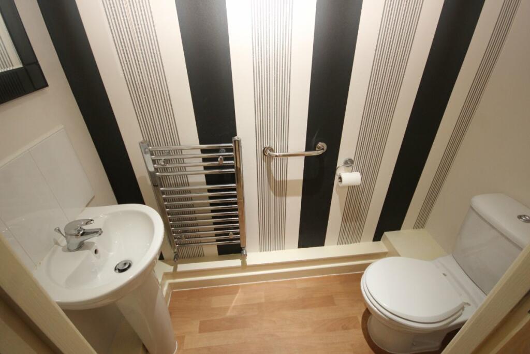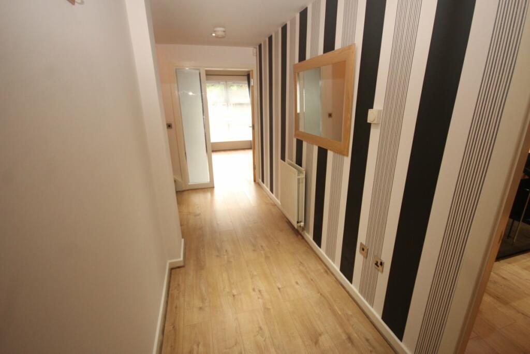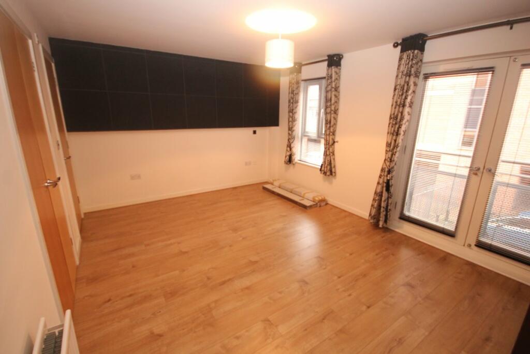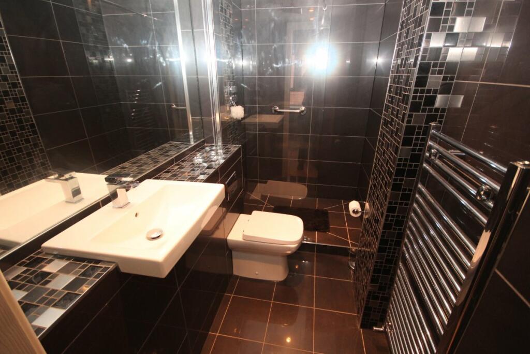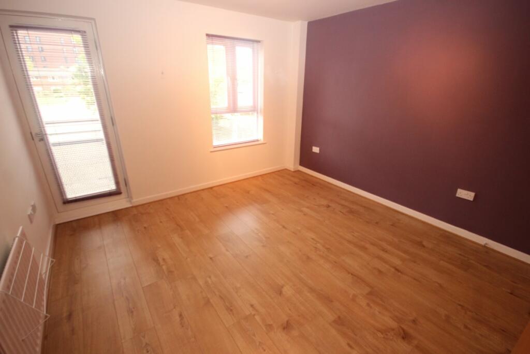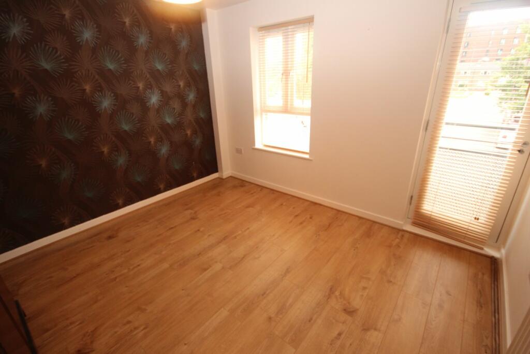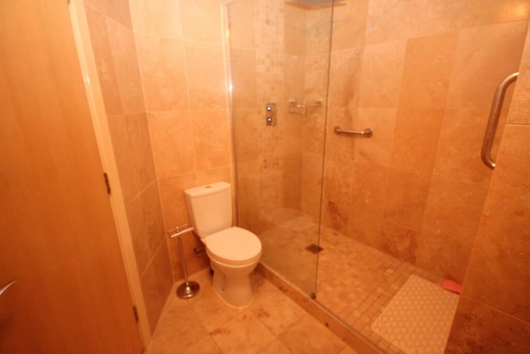1875 Bakers Court, Chester
For Sale : GBP 250000
Details
Bed Rooms
3
Bath Rooms
2
Property Type
Apartment
Description
Property Details: • Type: Apartment • Tenure: N/A • Floor Area: N/A
Key Features: • Ground Floor Duplex Apt. With Own Entrance • Three double bedrooms • Open Plan Spacious Living • Fitted Kitchen • Two Bathrooms • Gas Central Heating • Double Glazing • Exceptional Living throughout • Viewing Strongly recommended • Allocated Parking Space
Location: • Nearest Station: N/A • Distance to Station: N/A
Agent Information: • Address: 69 Boughton Chester CH3 5AF
Full Description: Ashton and Grosvenor are delighted to announce to the market place this truly impressive and spacious ground floor duplex apartment with its own entrance offering versatile living accommodation on two floors where only an internal inspection can appreciate this home. The property offers the full benefits of its own entrance, gas fired central heating, double glazing, large open plan L-shaped lounge/dining area/Kitchen with a range of gloss fronted eye level and base fitted units with breakfast bar, cloakroom, to the first floor there are three double bedrooms with two shower rooms one being an en-suite, allocated secured parking.LocationBakers court is a modern enclosed development which is located a stones throw away from the historical City of Chester. Located along Boughton is Waitrose supermarket and a small selection of independently owned shops and for the busy commuter Chester Railway station is situated along City Road.Entrance HallPartly glazed timber entrance door with security camera, concealed lighting, laminated wood effect flooring, alarms control by British gas.CloakroomPedestal wash hand basin with chrome lever tap with tiled splashback, low level w.c with top flush, laminated wood effect flooring, concealed lighting, extractor fan, chrome towel rail.Inner HallwayLaminated wood effect flooring, concealed lighting, central heating radiator, stairs to first floor, understairs storage cupboard, drayton central heating theromstat control, telephone point.Open Plan Lounge/dining Area/kitchen33.83ft x 23.39ftSpacious L-Shaped room comprising of living room/dining area/kitchen. Fitted kitchen comprising of an extensive range of eye level and base fitted gloss fronted units with complimentary timber worktops incorporating one and a half bowl stainless steel drainer sink unit with swan mixer tap, built in Lamona electric oven and four ring gas hob with extractor fan above, free standing washing machine, integrated microwave, free standing fridge freezer, part matching tiles to walls, concealed lighting, laminated wood effect flooring, extractor fan, cupboard housing Worcester central heating boiler, double glazed window to the rear elevation, three double glazed windows to the front elevation, two central heating radiators, television and telephone points.LandingTurning staircase with two wall light points, concealed lighting.Bedroom 115.88ft x 11.42ftJuliet balcony with double glazed double opening doors, central heating radiator, double glazed window to the rear elevation, telephone point, built in double wardrobe with fitted shelf, laminated wood effect flooring.En-suite8.43ft x 4.3ftModern ensuite comprising of wash hand basin with lever tap, low level w.c, step to enclosed shower area with shower screen and fitted waterfall shower, fully tiling to walls and floor, concealed lighting, extractor fan, chrome towel rail.Bedroom 211.61ft x 11.19ftLaminated wood effect flooring, central heating radiator, double glazed door to juliet balcony, double glazed window to the front elevation, fitted double wardrobe.Bedroom 311.52ft x 11.15ftThree built in wardrobes, double glazed door to juliet balcony, double glazed window to the front elevation, laminated wood effect flooring.Shower Room7.81ft x 7.71ftMeasure maximum in width and length. enclosed shower area with fitted water fall shower and shower screen, fitted unit with storage incorporating circular sink with lever chrome tap, low level w.c with top flush, fully tiling to walls and floor, shaver point, chrome towel rail, extractor fan.ExternallyThe property is situated in a secure development with gated acess and there is allocated parking for one vehicle.DisclaimerWe endeavor to make our sales particulars accurate and reliable, however, they do not constitute or form part of an offer or any contract and none is to be relied upon as statements of representation or fact. Any services, systems and appliances listed in this specification have not been tested by us and no guarantee as to their operating ability or efficiency is given. All measurements have been taken as a guide to prospective buyers only and are not precise. If you require clarification or further information on any points, please contact us. Fixtures and fittings other than those mentioned are to be agreed with the seller.Thinking Of SellingAshton & Grosvenor are an independent family owned Estate and Lettings agent. If you are considering selling and would like to know the value of your property we offer a FREE no obligation market appraisal. We can also assist with mortgages, auction property and investment advice on buy to let properties. For free impartial advice or to book a market appraisal please call us on .BrochuresBrochure
Location
Address
1875 Bakers Court, Chester
City
1875 Bakers Court
Features And Finishes
Ground Floor Duplex Apt. With Own Entrance, Three double bedrooms, Open Plan Spacious Living, Fitted Kitchen, Two Bathrooms, Gas Central Heating, Double Glazing, Exceptional Living throughout, Viewing Strongly recommended, Allocated Parking Space
Legal Notice
Our comprehensive database is populated by our meticulous research and analysis of public data. MirrorRealEstate strives for accuracy and we make every effort to verify the information. However, MirrorRealEstate is not liable for the use or misuse of the site's information. The information displayed on MirrorRealEstate.com is for reference only.
Real Estate Broker
Ashton & Grosvenor, Chester
Brokerage
Ashton & Grosvenor, Chester
Profile Brokerage WebsiteTop Tags
Fitted Kitchen Gas Central HeatingLikes
0
Views
36
Related Homes
