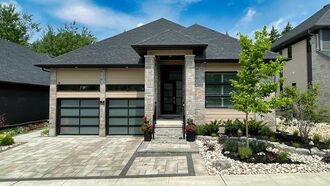19 Owens Way
For Sale : CAD 1595000
Details
Bed Rooms
4
Bath Rooms
2
Property Type
1
Description
Step into the exquisite residence nestled within Woodlands Preserve; an enclave of contemporary upscale homes bordering the University of Guelph's Preservation Park. Situated discreetly at the rear of the neighborhood, 19 Owens Way overlooks the Arboretum woodlands, providing a harmonious blend of central convenience and serene tranquility. This pristine executive bungalow embodies striking architecture and a highly modern, functional layout, ready for Net Zero living. Boasting over 3,200 sq ft of open-concept living space, it effortlessly combines luxury and comfort. The main level showcases soaring 12-foot ceilings and oversized triple-pane windows, bathing the interior in natural light, enhanced by flawless upscale engineered hardwood flooring. Indulge in the Chef’s Dream Kitchen, featuring an abundance of extended-height custom cabinetry and a spacious quartz island with an extended breakfast bar. High-end, built-in Jenn Air appliances elevate the culinary experience, while a generous walk-in pantry ensures ample storage. Oversized sliding doors provide seamless access to a large covered porch area, framing breathtaking views of the natural beauty and wildlife. The primary bedroom suite on the main level boasts an abundance of natural light, courtesy of expansive floor-to-ceiling sliders that offer direct access to the covered patio. This secluded sanctuary includes a spacious walk-in closet and a luxurious ensuite bathroom, complete with a frameless glass shower and a separate deep soaker tub for ultimate relaxation. Custom built-in cabinetry graces the wall of the second bedroom, situated just off the foyer and adjoining another full bathroom with an expansive frameless glass shower and elegant quartz countertop. The generous laundry/mudroom offers direct entry to the double garage, while custom closets throughout feature a versatile floor-to-ceiling adjustable shelving system. The expansive 2-bedroom basement layout offers ample possibilities, requiring only minor finishing touches to tailor it to your family's preferences. This luminous and spacious finished area spans approximately 1,300 square feet, featuring rough-ins for a full bathroom and a full kitchen/wet bar. Furthermore, the 14x14-ft utility room provides abundant temperature-controlled storage or a workshop area. With its separate side entrance, this space offers versatile options such as an executive-style rental, an in-law suite, or an expansive recreational area. The exterior of the property has undergone recent professional hardscaping and landscaping from front to back, featuring contemporary patio stones extending seamlessly from the front driveway to the rear patio area. Additionally, it includes a rough-in for an outdoor natural gas fireplace, enhancing the outdoor living experience. This Net Zero Ready home provides up to 80% greater energy efficiency compared to typical homes and integrates individual floor zoning for heating and cooling control across three distinct areas, including the finished basement. Equipped with insulation beneath the basement slab, a high-efficiency dual fuel furnace, an air source heat pump, and an ERV system, this home ensures optimal energy utilization and a heightened level of sustainability. Luxury and tranquility await you in the heart of Guelph's prestigious south end, nestled in a peaceful haven yet conveniently proximate to all amenities. Inclusions: - All window treatments; premium wooden shutters, electric blackout blinds and sheers are included. - Advanced System Hybrid Source Hot Water Heater. - Water Softener. * Energy Efficient Certified * Blue Built Home Certified
Property Details: 19 Owens Way, Guelph, 4 bed, 2 bath Living Space: 297.289728 Type: 1
Location
Address
19 Owens Way
City
Guelph
Map
Legal Notice
Our comprehensive database is populated by our meticulous research and analysis of public data. MirrorRealEstate strives for accuracy and we make every effort to verify the information. However, MirrorRealEstate is not liable for the use or misuse of the site's information. The information displayed on MirrorRealEstate.com is for reference only.
Related Homes





187 MUNICIPAL STREET, Guelph (Old University), Ontario
For Sale: CAD1,274,900









