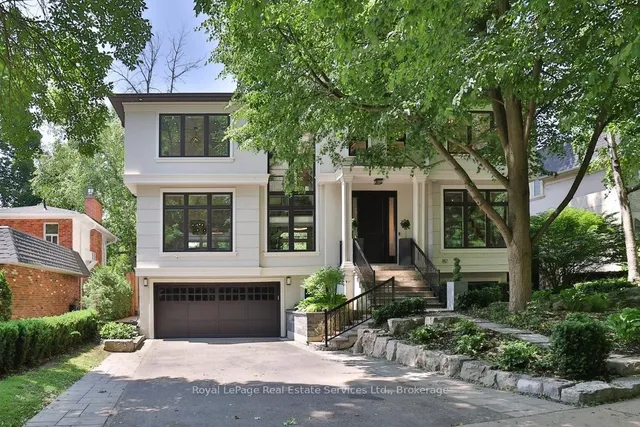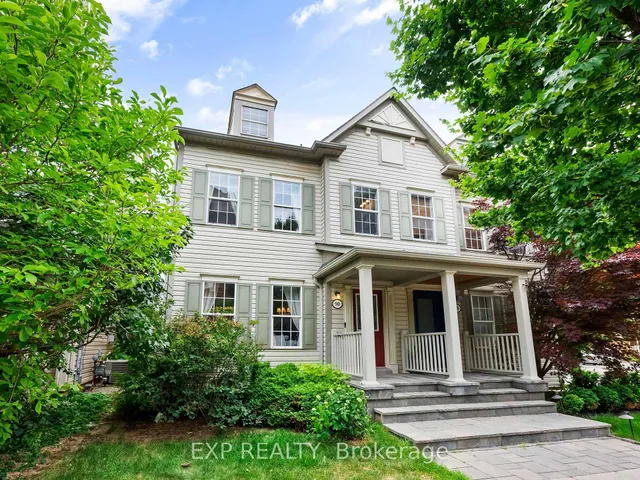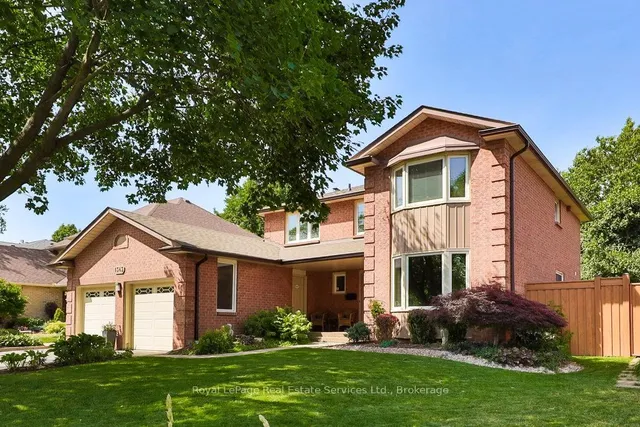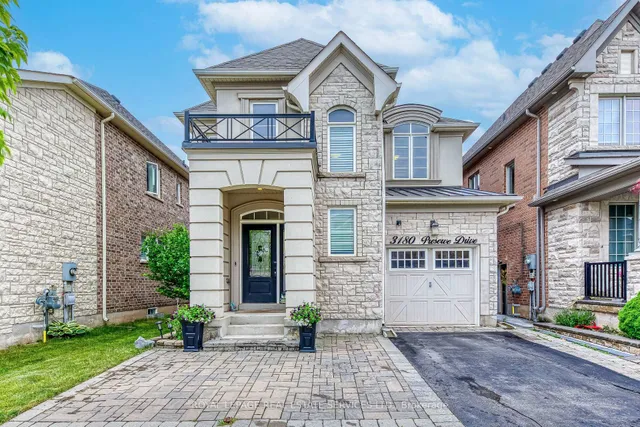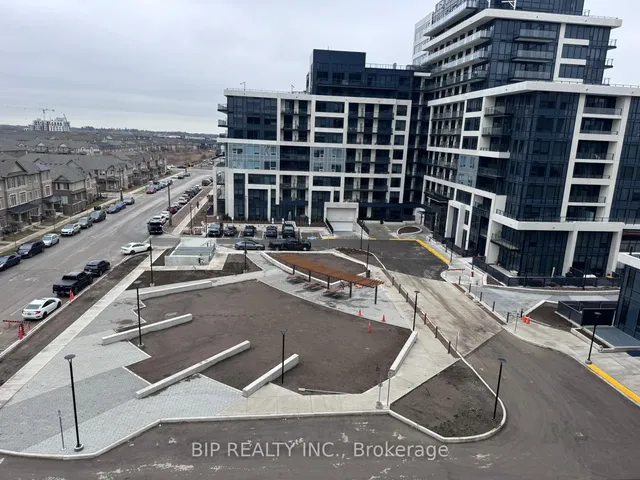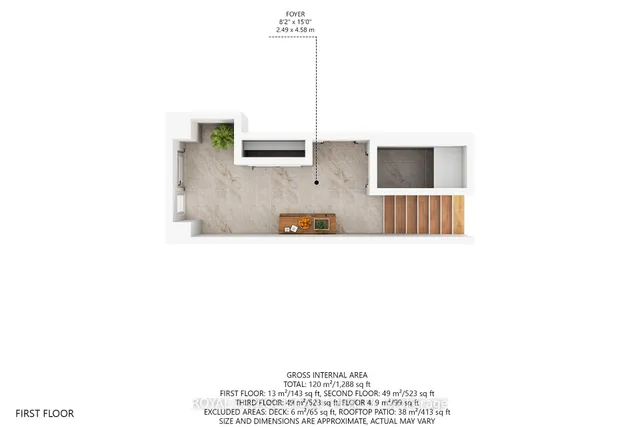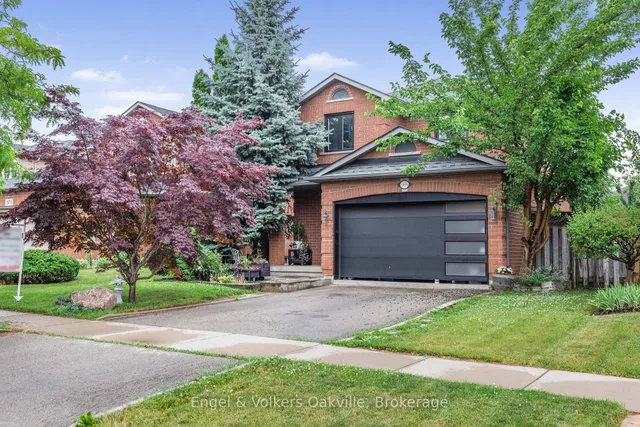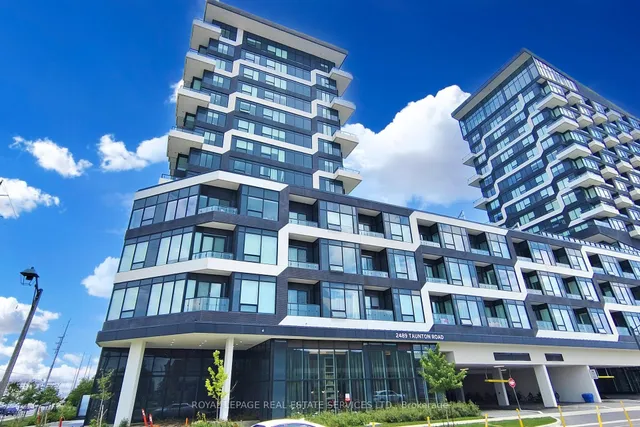194 JESSIE CAVERHILL PAS, Oakville, Ontario, L6M0Z6 Oakville ON CA
Property Details
Bedrooms
5
Bathrooms
5
Neighborhood
Glenorchy
Basement
N/A (Finished)
Property Type
Single Family
Description
An Entertainer's Dream! This Stunning 4+1 Bdrm, 3.5+1 Bath Home Features Gracious 10' Ceilings On The Main Fl, Rich Hardwoods, Crown Moulding, Chef's Dream Kitchen, And Sun-Filled Family Rm. Upstairs Features 9' Ceilings, An Elegant Primary Suite With Spa-Like Ensuite, Three Large Bedrooms With Ensuite Privileges And A Beautiful Laundry Room. Finished Bsmt With Sep Entrance Offers Addt'l Space For Family Or Investment. Shows 10+++.**** EXTRAS **** Incl:Exist. Stainless Steel Fridge, Dw, Gas Stove, Built-In Stainless Steel Beverage Fridge, Washer, Dryer, Elfs, Window Coverings, Cvac And Attach, Gdo. Excl:Wall Unit In Basement, Wall-Mounted Tv And Sound Bar In Family Rm. Hwt Is Rental. (id:1937) Find out more about this property. Request details here
Location
Address
194 Jessie Caverhill Passage, Oakville, Ontario L6M 0Z6, Canada
City
Oakville
Legal Notice
Our comprehensive database is populated by our meticulous research and analysis of public data. MirrorRealEstate strives for accuracy and we make every effort to verify the information. However, MirrorRealEstate is not liable for the use or misuse of the site's information. The information displayed on MirrorRealEstate.com is for reference only.










































