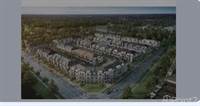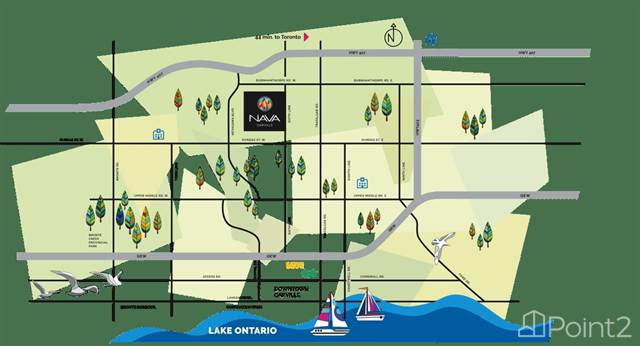195 SABINA DR, Oakville, Ontario, L6H7C3
Rentable : CAD 3000
MLS #: W5492196
Details
Bed Rooms
4
Bath Rooms
4
Neighborhood
Glenorchy
Basement
N/A (Finished) Walk Out
Property Type
Single Family
Description
Available April 1, Absolutely Stunning, Bright, Spacious Open Concept, 2 Br + W/O To Yard, Rec Room, 4 Wshrm Home. Large Eat-In Kitchen, Island W/ Breakfast Bar & Quarts Countrers, Dining With W/O To Balcony, Hardwood Floors Throughout. Boasts Large Windows, 9 Ft High Cielings, Wood Stairs, Garage. Master Bedroom W/ Upgraded Glass Shower, 3 Pc Ensuite & W/I Closet. Prime Oakville Location!**** EXTRAS **** Ss Fridge, Ss Stove, Ss Bi Dishwasher, Ss Hood Fan, Microwave, Front Load Washer/Dryer. Window Coverings & Light Fixtures. Close To Everything. Shopping, Dining, Hwy's And Transit. 24 Hr Showing Notice Due To Tenants. (id:1937) Find out more about this property. Request details here
Location
Address
195 Sabina Drive, Oakville, Ontario L6H 0L4, Canada
City
Oakville
Map
Legal Notice
Our comprehensive database is populated by our meticulous research and analysis of public data. MirrorRealEstate strives for accuracy and we make every effort to verify the information. However, MirrorRealEstate is not liable for the use or misuse of the site's information. The information displayed on MirrorRealEstate.com is for reference only.
Top Tags
Likes
0
Views
64

2R -3065 GEORGE SAVAGE AVE 2R, Oakville, Ontario, L6M0Y9 Oakville ON CA
For Rent - CAD 3,500
View HomeRelated Homes

Sixth Line & Dundas Street West, Oakville, Oakville, Ontario Oakville ON CA
For Sale: CAD1,049,999
2 bd
2 ba

Sixth Line & Dundas Street West, Oakville, ON1, Oakville, Ontario Oakville ON CA
For Sale: CAD1,049,999
2 bd
2 ba
No Image Available
Sixth Line & Dundas Street West, Oakville, ON, Oakville, Ontario Oakville ON CA
For Sale: CAD1,000,000
2 bd
1 ba

No address available, Oakville, Ontario, L6H 1W5 Oakville ON CA
For Sale: CAD989,900
3 bd
2 ba

1339 Ario Rd, Oakville, Ontario, L6J2S3 Oakville ON CA
For Rent: CAD3,380/month
3 bd
2 ba

North Oak Condos Trafalgar Rd & Dundas St Oakville, Oakville, Ontario, L6H 7E3 Oakville ON CA
For Sale: CAD659,900
1 bd
1 ba
















