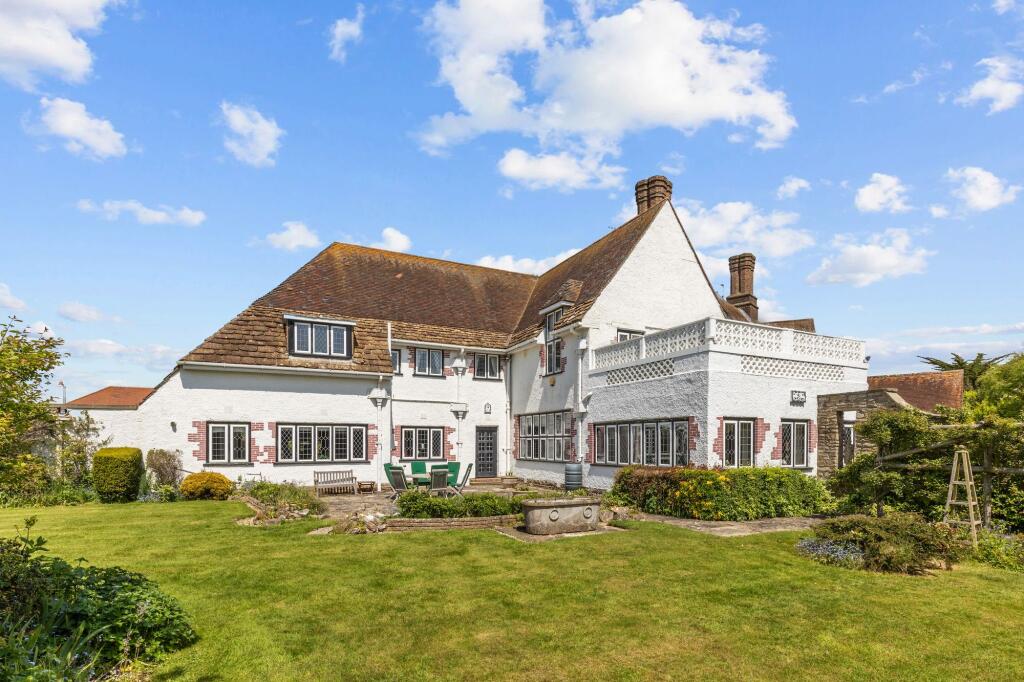1957 ROSEDALE Drive, Kingston, Ontario, K0H1S0 Kingston ON CA
For Sale : CAD 1150000
MLS #: 40475428
Details
Bed Rooms
4
Bath Rooms
3
Neighborhood
Elginburg - Silver Corners
Basement
Full Basement: Partially Finished, Full
Property Type
Residential
Description
Beautifully updated 2 storey centre hall plan in an upscale country neighbourhood, close to 401. 2,640 sq feet with separate dining room with gas fireplace, formal living room, big eat-in kitchen with bright solarium-like eating area opening onto enclosed deck. Main floor family room, 4 bedrooms up, master ensuite. Finished lower level with walkup and 2 piece powder, laundry. Entrance from 2 car garage to basement. A fabulous inground pool with newer liner and solar heating, gazebo (functions as summer kitchen) this large lot is treed at rear, wide pen and maintained lawn area on both sides affording spacious yet private feel to over 2 acre lot. Come and explore today. (id:1937) Find out more about this property. Request details here
Location
Address
K0H 1S0, Kingston, Ontario, Canada
City
Kingston
Map
Legal Notice
Our comprehensive database is populated by our meticulous research and analysis of public data. MirrorRealEstate strives for accuracy and we make every effort to verify the information. However, MirrorRealEstate is not liable for the use or misuse of the site's information. The information displayed on MirrorRealEstate.com is for reference only.
Real Estate Broker
ERNIE SPARKS
Brokerage
Re/Max Rise Executives, Brokerage
Profile Brokerage WebsiteTop Tags
big eat-in kitchen enclosed deck areaLikes
0
Views
12
Related Homes

784 NEWMARKET Lane, Kingston, Ontario, K7K0C8 Kingston ON CA
For Sale: CAD499,900

34 Dalgleish Ave, Kingston, Ontario, K7L 0C3 Kingston ON CA
For Sale: CAD689,000

909 VICTORIA ST, Kingston, Ontario, K7K4T9 Kingston ON CA
For Sale: CAD475,000

34 DALGLEISH Avenue, Kingston, Ontario, K7L0C3 Kingston ON CA
For Sale: CAD724,888

2210 PAUL Boulevard, Kingston, Ontario, K7L4V3 Kingston ON CA
For Sale: CAD674,900

294 UNION Street, Kingston, Ontario, K7L2R1 Kingston ON CA
For Sale: CAD965,000









































