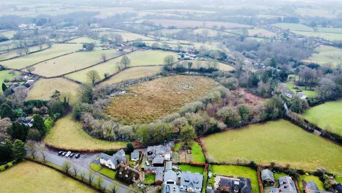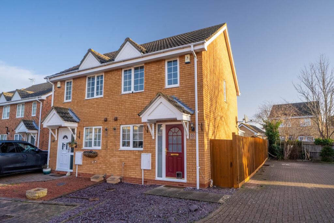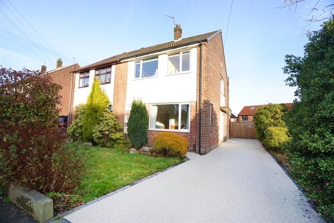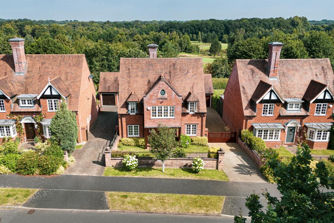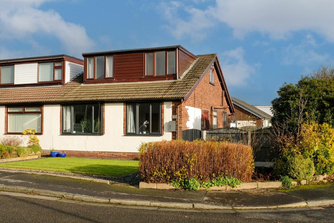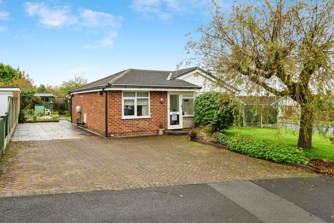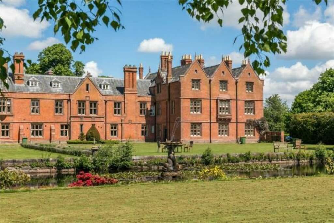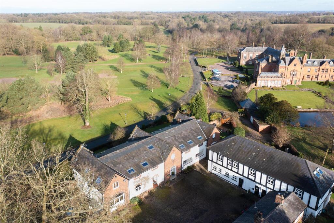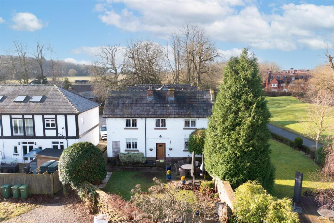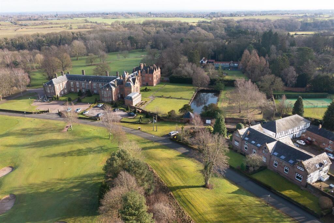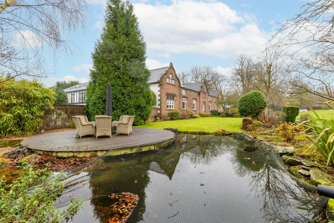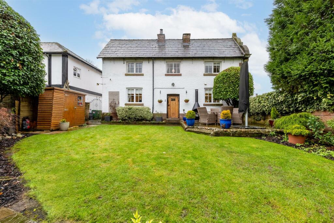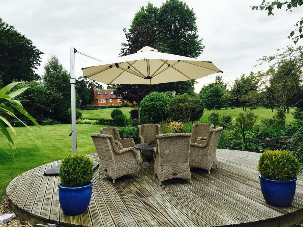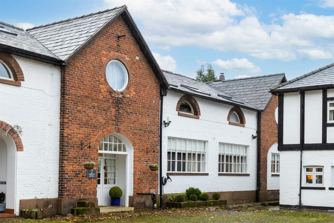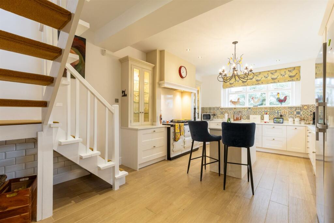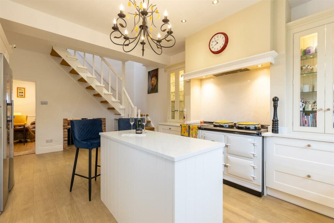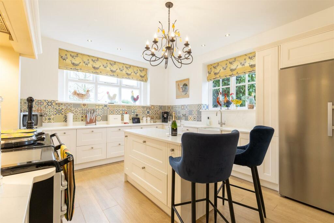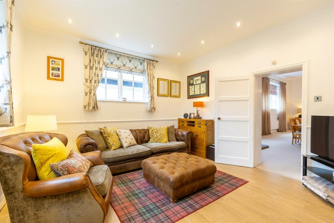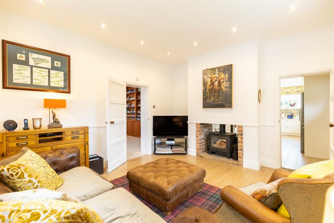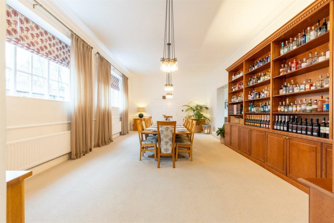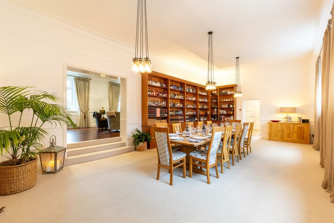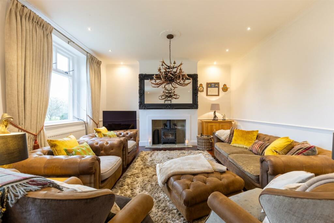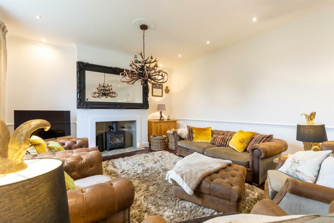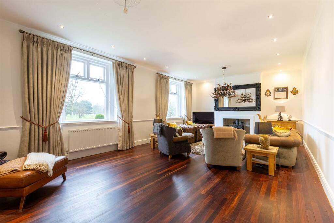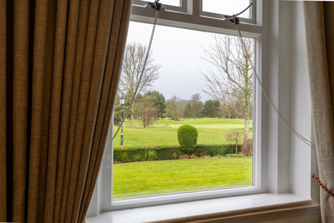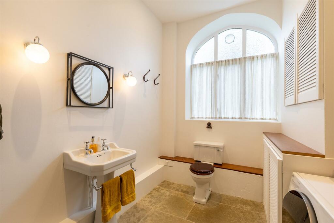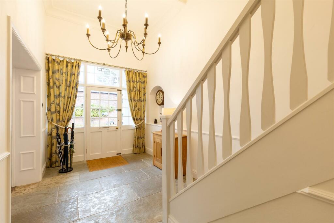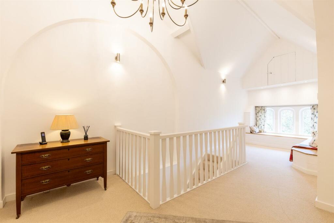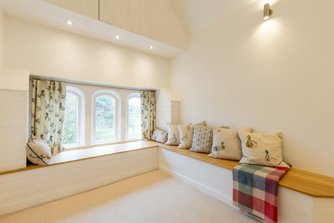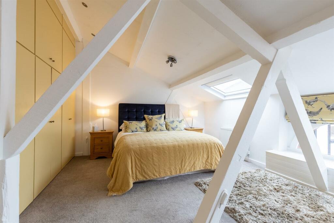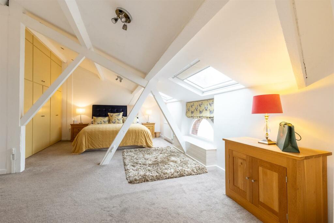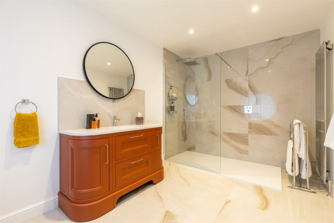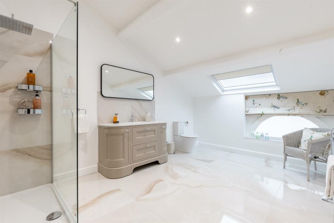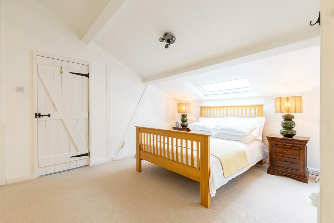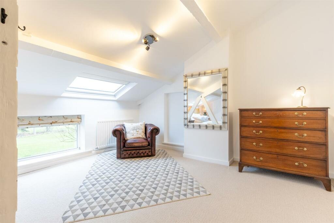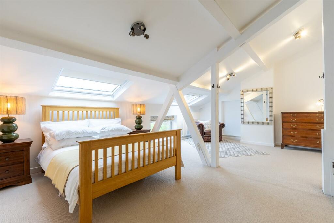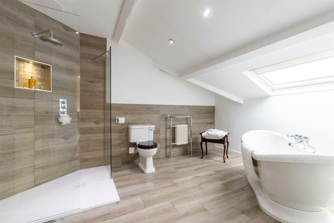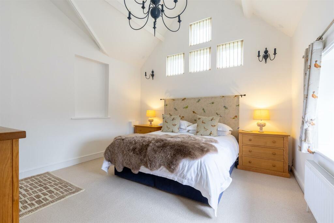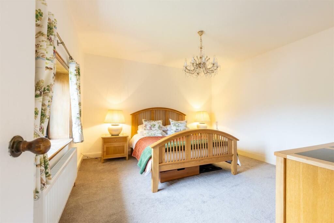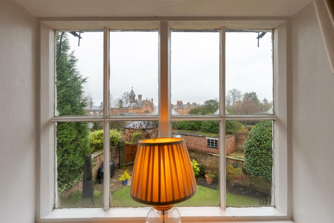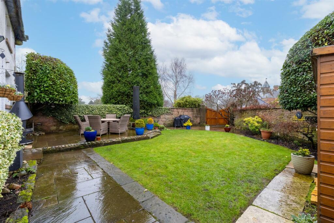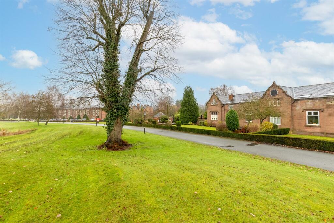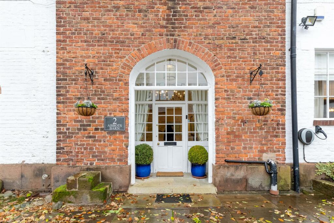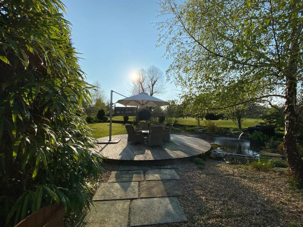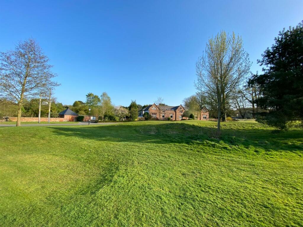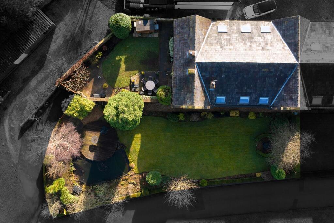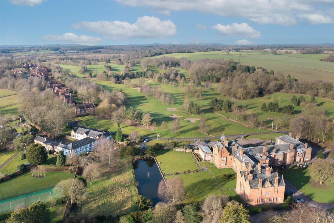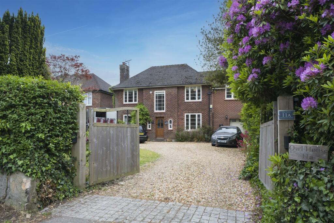2 Abbots Barn, Vale Royal Drive, Whitegate, Northwich
For Sale : GBP 1075000
Details
Bed Rooms
4
Bath Rooms
3
Property Type
Barn Conversion
Description
Property Details: • Type: Barn Conversion • Tenure: N/A • Floor Area: N/A
Key Features:
Location: • Nearest Station: N/A • Distance to Station: N/A
Agent Information: • Address: 38 Pepper Street, Nantwich, Cheshire, CW5 5AB
Full Description: A HANDSOME AND EXTREMELY IMPRESSIVE, GRADE II LISTED, HIGH SPECIFICATION SEMI DETACHED GEORGIAN STABLE CONVERSION, OCCUPYING A STUNNING LOCATION OVERLOOKING THE GOLF COURSE IN THE HEART OF THE HISTORIC VALE ROYAL ABBEY ESTATE.Summary - Vestibule, Reception Hall, Cloakroom/Utility, Dining Room, Drawing Room, Snug, Kitchen/Breakfast Room, Landing, Bedroom with Ensuite Shower Room, Bedroom with Ensuite Bathroom, Bathroom, Inner Landing, Two further Double Bedrooms, Gas Central Heating, Part Double Glazed Windows, Car Parking Space, Lovely Landscaped Gardens with Pool.Description - 2 Abbots Barn is a charismatic Georgian residence, constructed of sandstone and brick under a slate roof and approached via a half mile tree lined drive. Dating back to 1828 it originally formed the stable block and grooms cottage to the neighbouring Vale Royal Abbey. Internally the property offers extremely generous and well appointed family accommodation having been comprehensively modernised and yet retains many features including moulded cornices, picture rails, dado rails, beams, wall timbers and tall ceilings. It extends to about 4000 square feet and has a lovely character and atmosphere that is made for entertaining. The property was rewired in 2015 and reroofed in 2021. All bathrooms have been refitted in 2024 by Pebbles of Tarporley incorporating stunning Burbidge vanity units. A key element to note is the lifestyle that 2 Abbots Barn lends itself to. It is a proper entertaining house and if you enjoy wildlife and nature, or walking the location is perfect.Location & Amenities - 2 Abbots Barn lies close to the impressive and historic 13th century, grade II* listed, Vale Royal Abbey, part of which now forms the golf club house. Vale Royal Abbey is a private members golf club. Vale Royal was closed in 1538 by Henry VIII during his dissolution of the monasteries campaign. It came into the possession of the Cholmondeley family during the 1600's and remained in the family for more than 300 years.Whitegate is a sought after semi rural area, close to Hartford (3 miles) and Tarporley (8 miles). The highly rated Whitegate COE primary school and preschool, and Parish church are about .75 of a mile. The traditional village pub, The Plough is about 1.5 miles. Hartford village has a number of shops and schools including the highly regarded Grange Junior and Senior schools. Hartford also has a main line railway station to Liverpool and London Euston. Manchester and Liverpool International Airports can be commuted to in about 40 minutes.Directions - Cw8 2Ba - From Winsford, proceed along Whitegate Road, through Marton and into Whitegate for one mile, turn right into Cinderhill, proceed for .8 of a mile past Whitegate Church, turn right into St. Mary's Drive (becomes Vale Royal Drive), proceed for half a mile and the property is located on the right hand side.Accommodation - With approximate measurements comprises:Vestibule - Reception Hall - 6.78m x 2.49m (22'3" x 8'2") - Inset matwell, stone floor, double doors to dining room, two inset display niches, understairs store, painted beamed ceiling, radiator.Cloakroom/Utility - 3.33m x 2.49m (10'11" x 8'2") - White suite comprising low flush W/C and pedestal hand basin, hanging fittings, plumbing for washing machine, two single wall lights, Worcester Bosch gas central heating boiler (2014).Dining Room - 9.75m x 5.16m 3.58m ceiling height (32'0" x 16'11 - Extensive range of fitted cupboards and shelving, ceiling cornices and picture rails, two large windows, two radiators.Drawing Room - 9.75m x 5.13m (32'0" x 16'10") - Open fireplace with stone hearth, Ekol wood burning stove, Iroko solid wood floor, two large double glazed windows, inset ceiling lighting, shelving, dado rail, ceiling cornices, two radiators.Snug - 4.42m x 3.99m (14'6" x 13'1") - Dual fireplace with brick inset and Ekol wood burning stove, porcelain tile floor with underfloor heating, dado rail, ceiling cornices, radiator.Kitchen - 7.42m x 3.99m (24'4" x 13'1") - Refitted in 2022 with bespoke furniture by Wren and Mud, floor standing cupboard and drawer units with granite worktops, pantry cupboard, wall cupboards, island unit with granite worktop, Blanco Belfast sink with boiling water tap, five oven electric AGA with extractor hood above, Miele integrated dishwasher, tiled floor, underfloor heating, inset for fridge and freezer refrigerator next to each other, door to walled kitchen garden. Dual aspect windows.Butler Staircase - Stairs From Reception Hall To First Floor Landing - 7.19m x 2.54m (23'7" x 8'4") - Vaulted ceiling, bench seating, ten single wall lights, dado rail, two radiators.Bedroom - 6.50m x 4.75m (21'4" x 15'7") - Three fitted double wardrobes with cupboards above, two double glazed roof lights, eye brow window, part vaulted ceiling, two radiators.Ensuite Shower Room - 3.81m x 2.54m (12'6" x 8'4") - Refitted in 2024 by Pebbles of Tarporley. White suite comprising low flush W/C and vanity unit with inset hand basin, tiled shower cubicle with rain head shower and hand held shower, tiled floor, two chrome designer radiators.Bedroom - 6.50m x 4.72m (21'4" x 15'6") - Three built in double wardrobes with cupboards above, part vaulted ceiling, two double glazed roof lights, double glazed window, inset ceiling lighting, two spot light fittings, radiator.Ensuite Bathroom - 4.29m x 3.12m (14'1" x 10'3") - Refitted in 2024 by Pebbles of Tarporley. White suite comprising free standing bath, vanity unit with inset hand basin, low flush W/C, tiled shower cubicle with rain head shower and hand held shower, part tiled walls, part vaulted ceiling, tiled floor, radiator/towel rail.Bathroom - 4.32m x 3.12m (14'2" x 10'3") - Refitted in 2024 by Pebbles of Tarplorey. White suite comprising low flush W/C and vanity unit with inset hand basin, tiled shower cubicle with rain head shower and hand held shower, part vaulted ceiling, inset ceiling lighting, double glazed roof light eye brow window, tiled floor, chrome radiator/towel rail, chrome designer radiator.Inner Landing - 4.01m x 1.80m (13'2" x 5'11") - Secondary staircase to kitchen.Bedroom - 4.39m x 4.01m (14'5" x 13'2") - Built in cupboard, radiator.Bedroom - 4.39m x 4.01m (14'5" x 13'2") - Vaulted ceiling, two double wall lights, five windows, radiator.Outside - The main approach is over a tarmacadam drive, providing car parking spaces. Double gates lead to the walled garden. Exterior lighting. Outside tap and power points. Garden Shed. Shared cobbled courtyard with an additional three car parking spaces. In the winter the original road to the Abbey is open and provides access to 2 Abbots Barn.Gardens - The front garden is extensively lawned with shrubs, specimen trees, privet hedge, ornamental fish pool with filtration system and deck. Walled garden to the side with flagged seating areas, lawn, borders and specimen trees. There is a small garden to the rear with raised borders. The gardens have matured over the years and provide a superb setting.Services - All mains services are connected. Gas central heating.Tenure - Freehold.Council Tax - Band G.Viewings - Viewings by appointment with Baker, Wynne and Wilson.Telephone: A249-24Brochures2 Abbots Barn, Vale Royal Drive, Whitegate, NorthwBrochure
Location
Address
2 Abbots Barn, Vale Royal Drive, Whitegate, Northwich
City
Whitegate
Legal Notice
Our comprehensive database is populated by our meticulous research and analysis of public data. MirrorRealEstate strives for accuracy and we make every effort to verify the information. However, MirrorRealEstate is not liable for the use or misuse of the site's information. The information displayed on MirrorRealEstate.com is for reference only.
Real Estate Broker
Baker Wynne & Wilson, Nantwich
Brokerage
Baker Wynne & Wilson, Nantwich
Profile Brokerage WebsiteTop Tags
Near WhitegateLikes
0
Views
26
Related Homes
