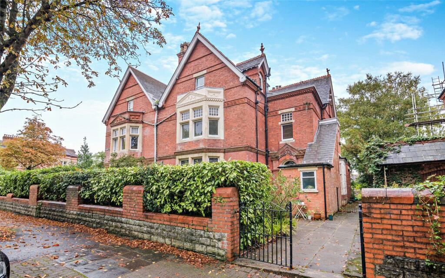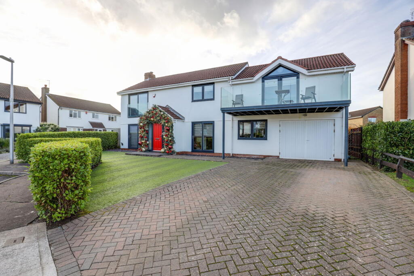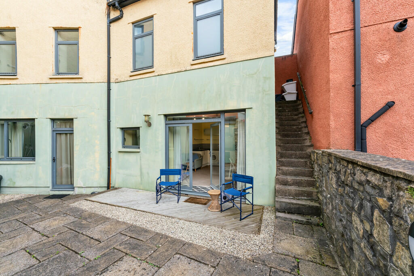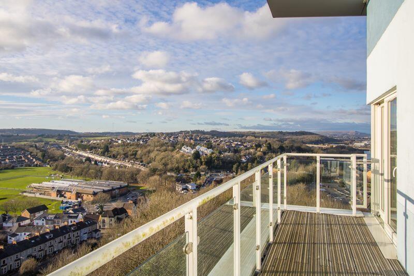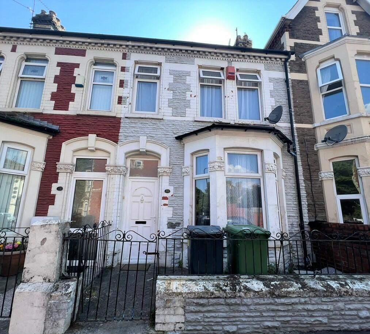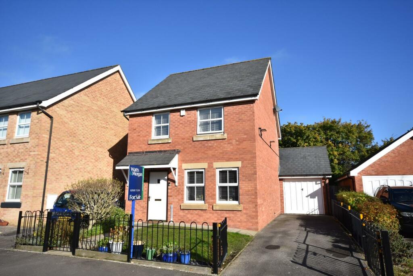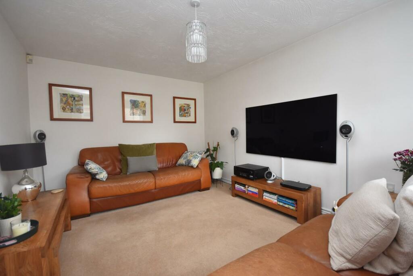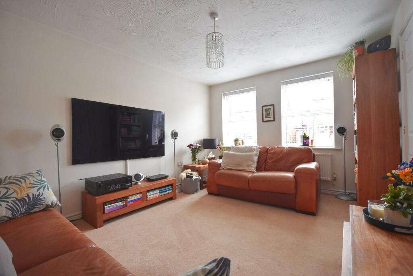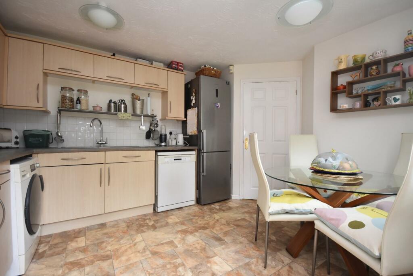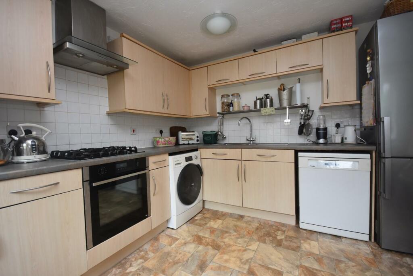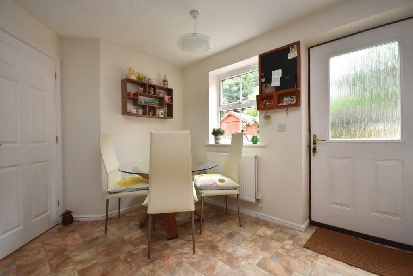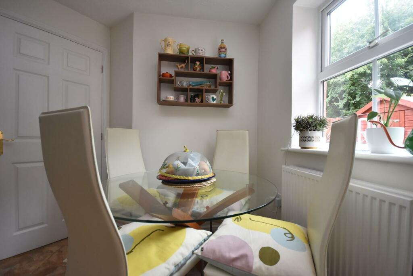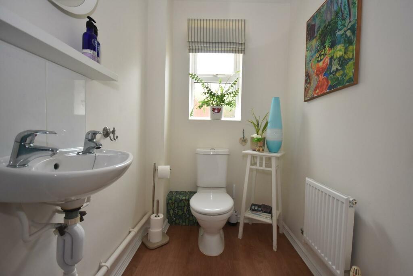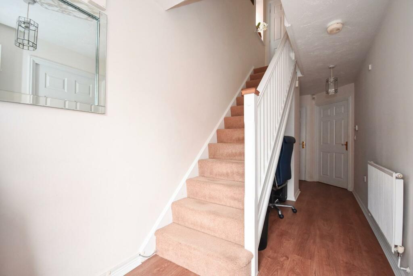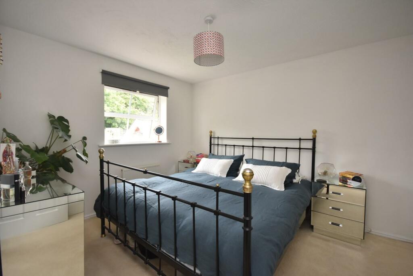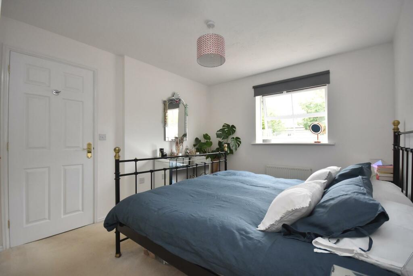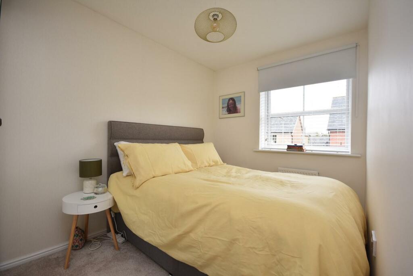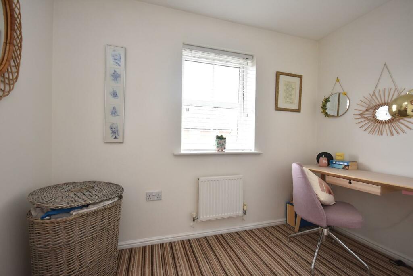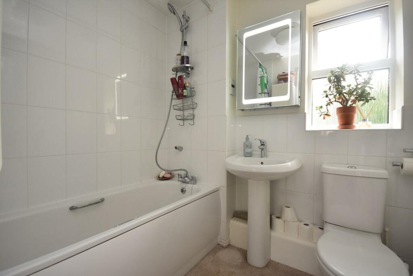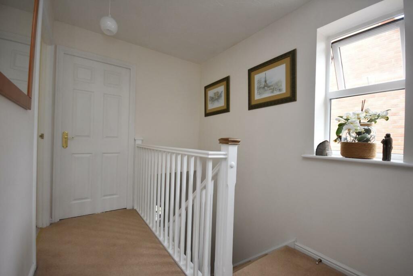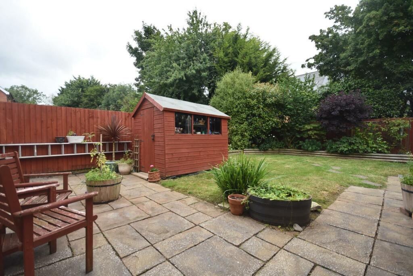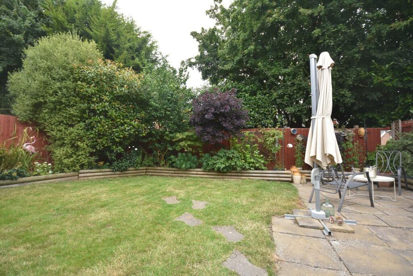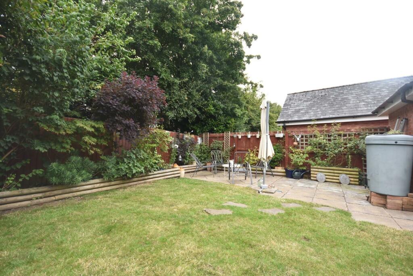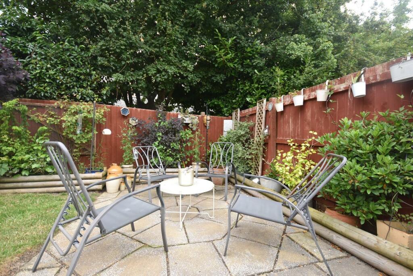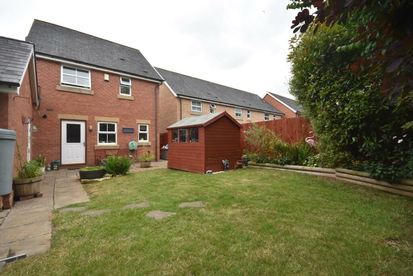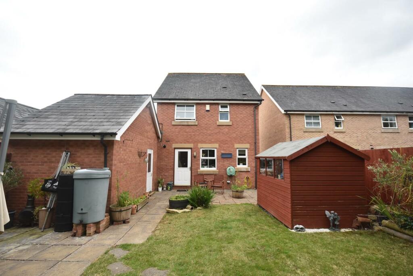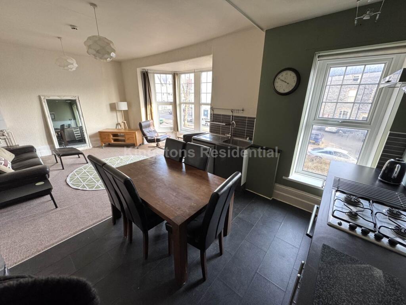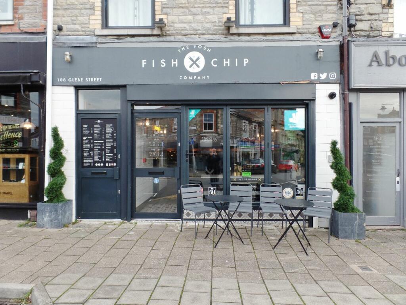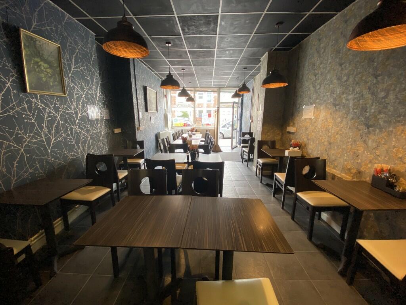2 Cae Canol, Penarth, CF64 3RF
For Sale : GBP 425000
Details
Bed Rooms
3
Bath Rooms
1
Property Type
Detached
Description
Property Details: • Type: Detached • Tenure: N/A • Floor Area: N/A
Key Features: • A well presented, spacious three bedroom detached family home. • Situated in the popular Caversham Park development. • In catchment for Evenlode and Stanwell Schools • Conveniently located to Cosmeston Lakes and Penarth Town Centre. • Entrance hall, living room, kitchen/dining room and ground floor cloakroom. • First floor landing, spacious double bedroom with built-in wardrobes. • Second double bedroom, single bedroom and a family bathroom. • Driveway providing off-road parking for several vehicles, beyond which is a single garage. • Landscaped front and rear gardens. • EPC rating ‘TBC’.
Location: • Nearest Station: N/A • Distance to Station: N/A
Agent Information: • Address: 3 Washington Buildings, Stanwell Road, Penarth, CF64 2AD
Full Description: A well presented, spacious three bedroom detached family home situated in the popular Caversham Park development. In catchment for Evenlode and Stanwell Schools. Conveniently located to Cosmeston Lakes and Penarth Town Centre. Accommodation briefly comprises; entrance hall, living room, kitchen/dining room and ground floor cloakroom. First floor landing, spacious double bedroom with built-in wardrobes, second double bedroom, single bedroom and a family bathroom. Externally the property benefits from a driveway providing off-road parking for several vehicles, beyond which is an attached single garage. Landscaped front and rear gardens. EPC rating ‘C’.Ground Floor - Entered via a partially glazed composite door into a welcoming hallway benefitting from wood effect luxury vinyl tile (LVT) flooring, a storage cupboard, a carpeted staircase leading to the first floor and a uPVC double-glazed window to the front elevation. The spacious living room enjoys carpeted flooring and two uPVC double-glazed windows to the front elevation. The kitchen/dining room enjoys stone tile effect vinyl flooring, a uPVC double-glazed window to the rear elevation and a partially glazed composite door providing access to the rear garden. The kitchen has been fitted with a range of wall and base units with roll-top laminate work surfaces. Integral appliances to remain include; a ‘Neff’ electric oven, a ‘Samsung’ 4-ring gas hob with an extractor fan over. Space and plumbing has been provided for freestanding white goods. The kitchen further benefits from partially tiled splash-back and a cupboard housing the wall-mounted ‘Worcester’ boiler. The cloakroom serving the ground floor accommodation has been fitted with a 2-piece white comprising; a floating wash hand basin and a WC. The cloakroom further benefits from wood effect LVT flooring, partially tiled splash-back and an obscure uPVC double-glazed window to the rear elevation.First Floor - The first floor landing benefits from carpeted flooring, a recessed storage cupboard housing the hot water cylinder, a loft hatch with built-in ladder providing access to the loft space and a uPVC double-glazed window to the side elevation. Bedroom one is a spacious double bedroom enjoying carpeted flooring, a range of recessed wardrobes and a uPVC double-glazed window to the rear elevation. Bedroom two is a double bedroom and benefits from carpeted flooring and a uPVC double-glazed window to the front elevation. Bedroom three is a single bedroom enjoying carpeted flooring, a recessed storage cupboard and a uPVC double-glazed window to the front elevation. The family bathroom has been fitted with a 3-piece white suite comprising; a panelled bath with a thermostatic shower over, a pedestal wash hand basin and a WC. The bathroom further benefits from carpeted flooring, partially tiled walls, an extractor fan and an obscure uPVC double-glazed window to the rear elevation.Gardens And Grounds - 2 Cae Canol is approached off the road onto a tarmac driveway providing off-road parking for several vehicles, beyond which is an attached single garage with an up and over door. The front garden is predominantly laid to lawn with a variety of mature shrubs and borders. The private and enclosed rear garden is predominantly laid to lawn with a variety of mature shrubs and borders, two large patio areas provide ample space for outdoor entertaining and dining.Additional Information - Freehold. All mains services connected.Council tax band 'E'.Brochures2 Cae Canol, Penarth, CF64 3RFBrochure
Location
Address
2 Cae Canol, Penarth, CF64 3RF
City
Penarth
Features And Finishes
A well presented, spacious three bedroom detached family home., Situated in the popular Caversham Park development., In catchment for Evenlode and Stanwell Schools, Conveniently located to Cosmeston Lakes and Penarth Town Centre., Entrance hall, living room, kitchen/dining room and ground floor cloakroom., First floor landing, spacious double bedroom with built-in wardrobes., Second double bedroom, single bedroom and a family bathroom., Driveway providing off-road parking for several vehicles, beyond which is a single garage., Landscaped front and rear gardens., EPC rating ‘TBC’.
Legal Notice
Our comprehensive database is populated by our meticulous research and analysis of public data. MirrorRealEstate strives for accuracy and we make every effort to verify the information. However, MirrorRealEstate is not liable for the use or misuse of the site's information. The information displayed on MirrorRealEstate.com is for reference only.
Real Estate Broker
Watts & Morgan, Penarth
Brokerage
Watts & Morgan, Penarth
Profile Brokerage WebsiteTop Tags
well presentedLikes
0
Views
32
Related Homes
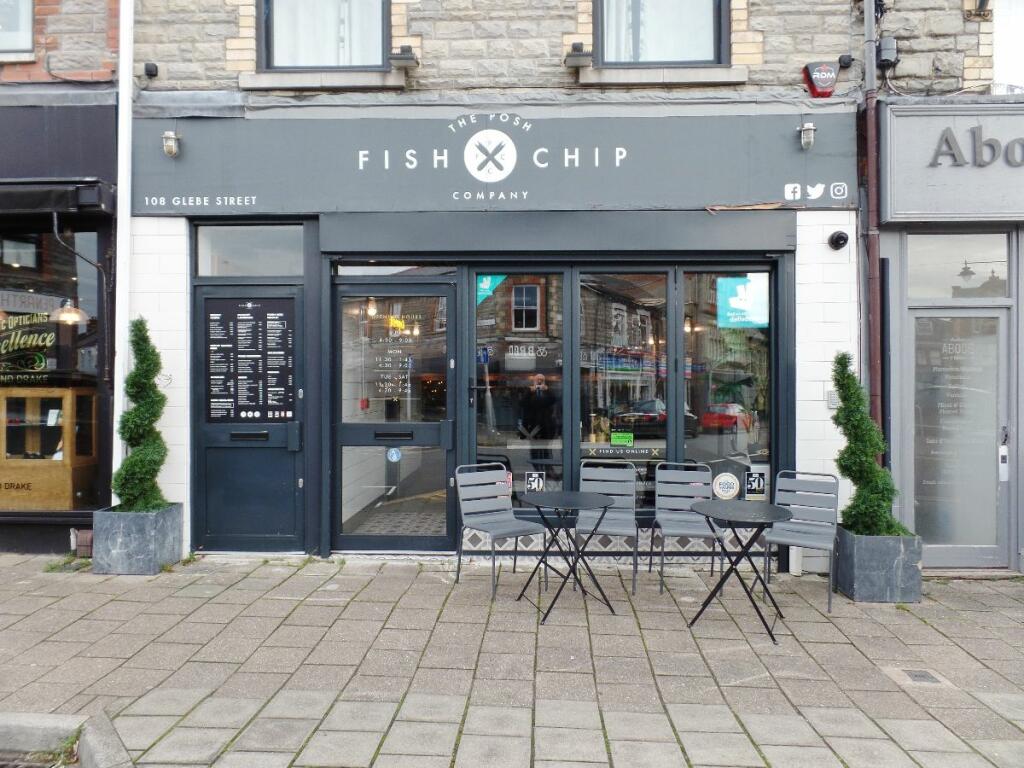
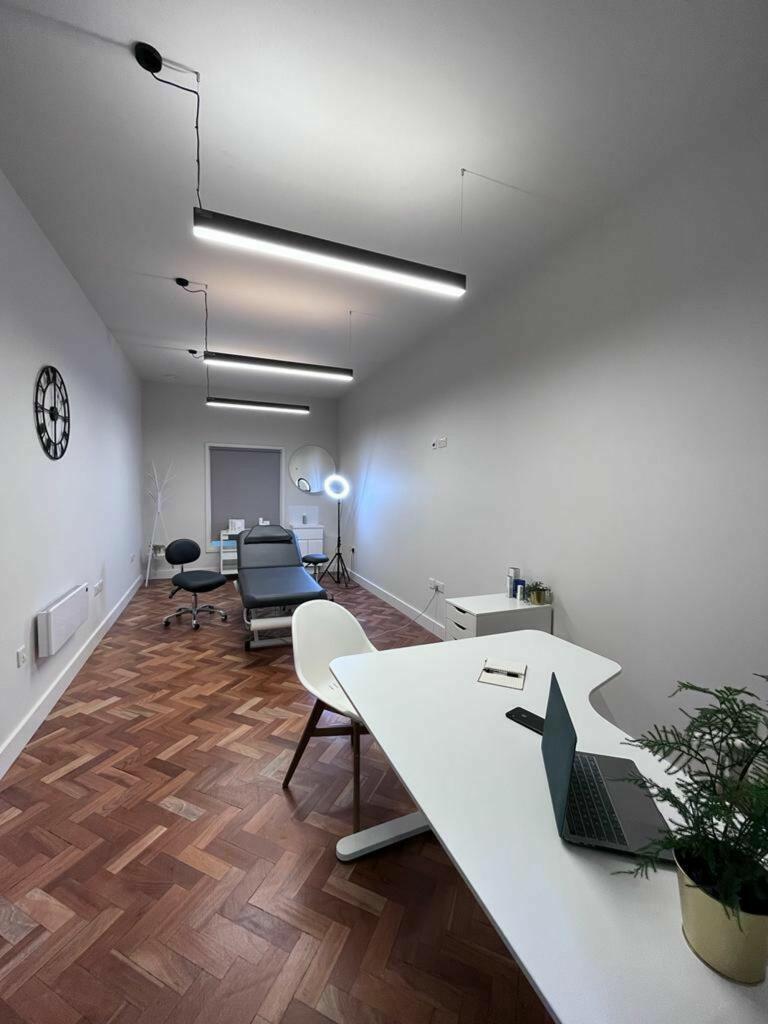
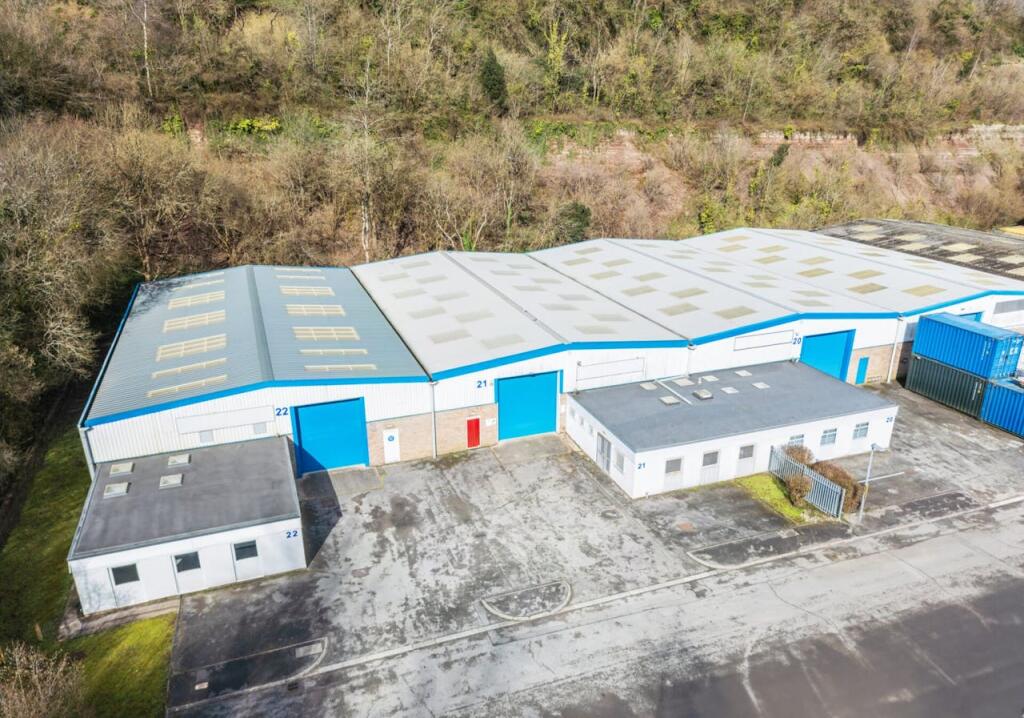
Units 20 - 22, Llandough Trading Estate, Penarth Road, Cardiff, CF11 8RR
For Rent: GBP11,667/month
