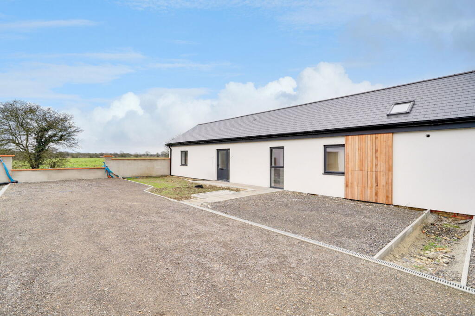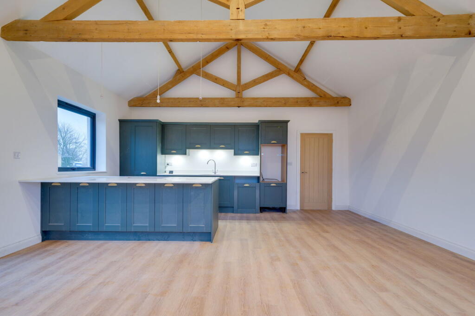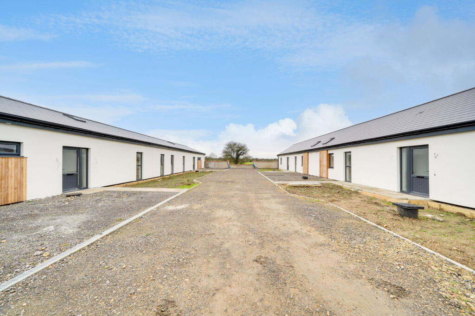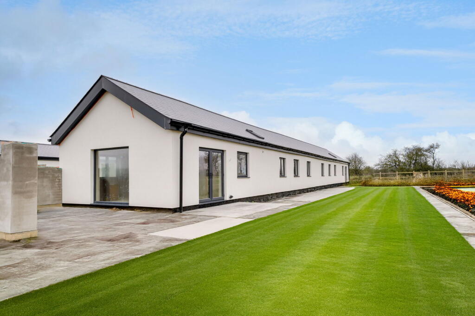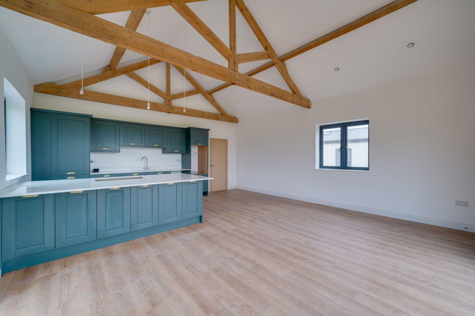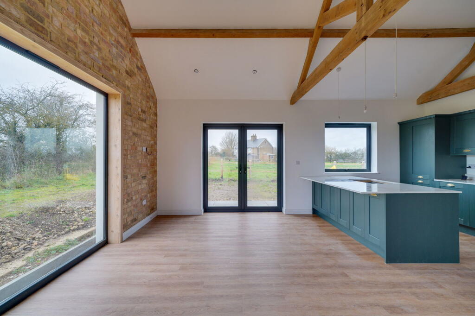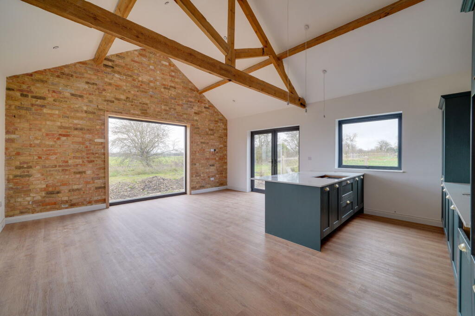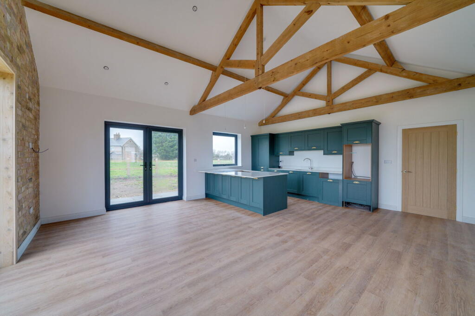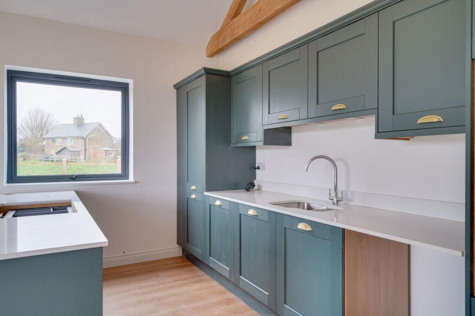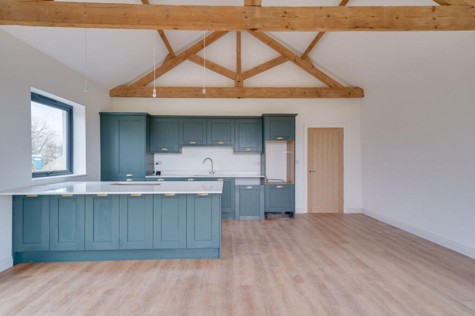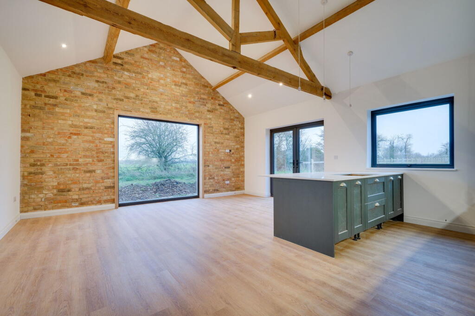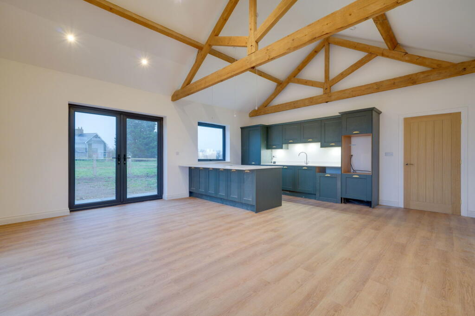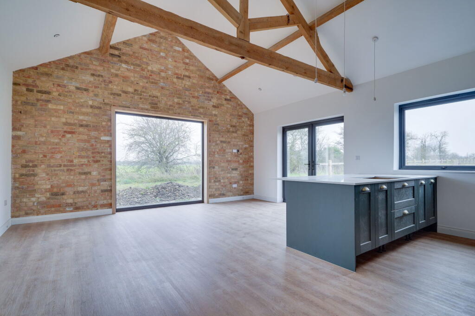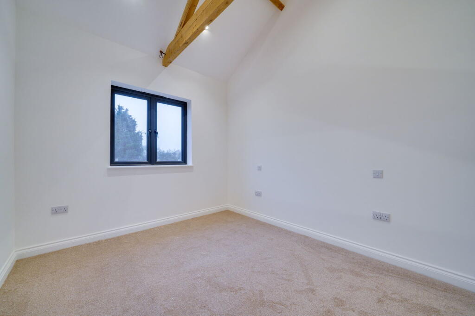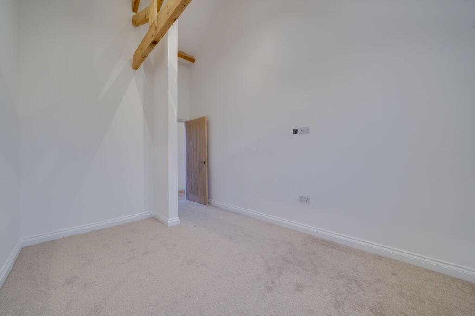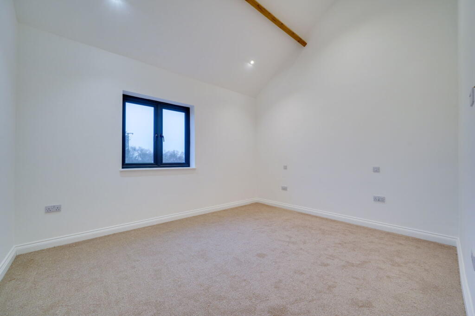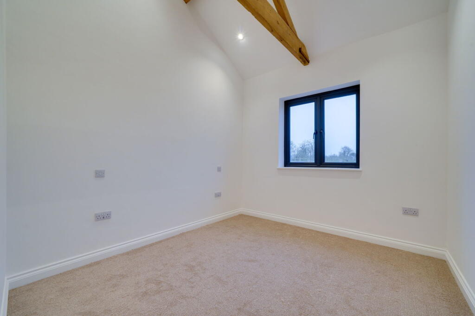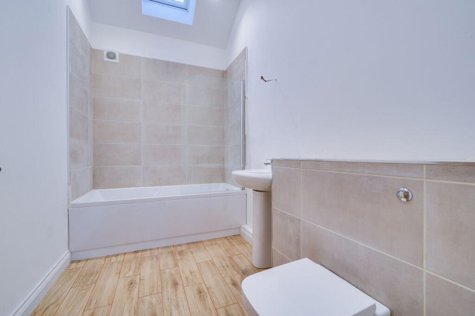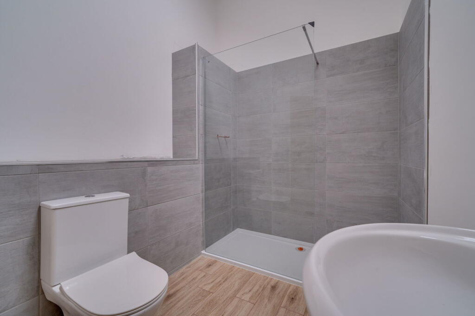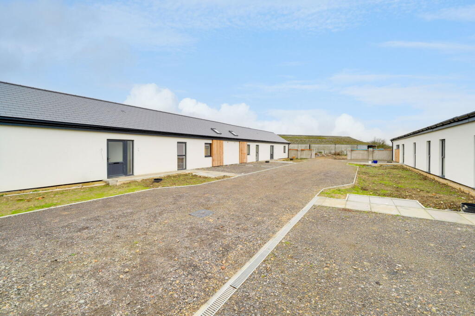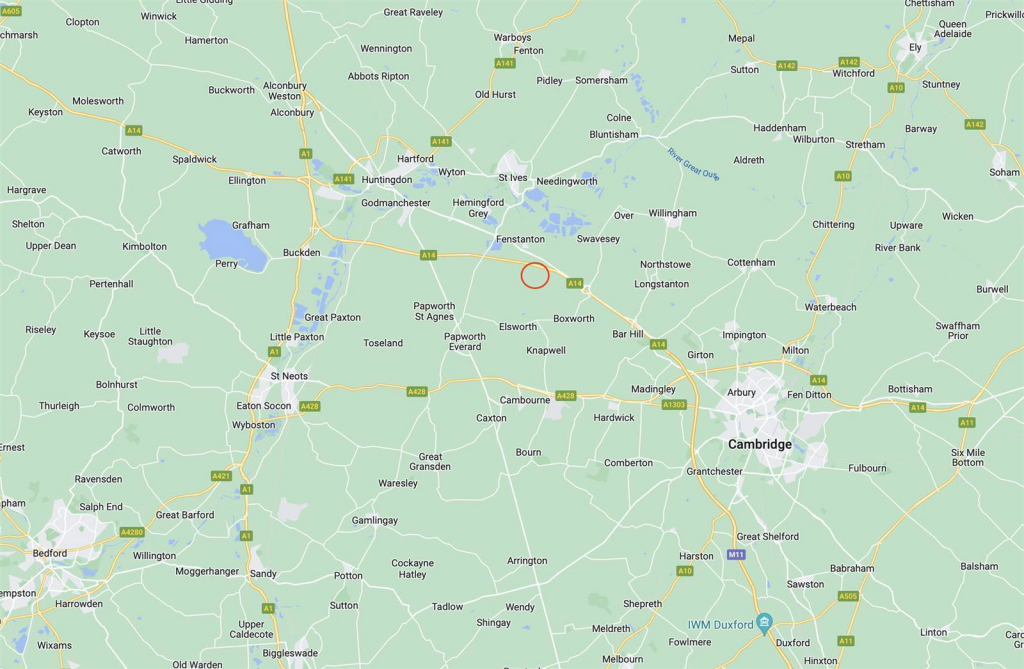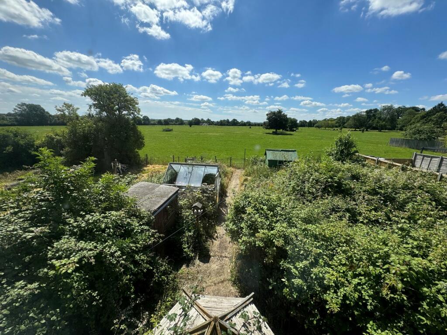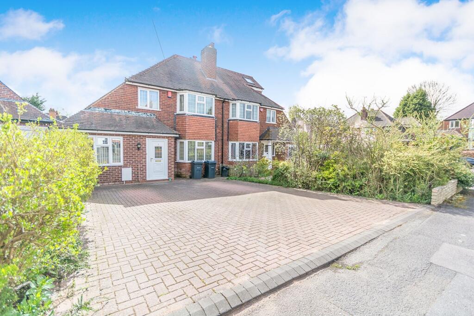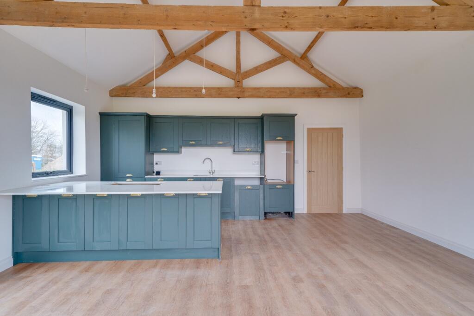2 The Cobblestones, New Barns Lane, Conington, Cambs
For Sale : GBP 525000
Details
Property Type
Semi-Detached Bungalow
Description
Property Details: • Type: Semi-Detached Bungalow • Tenure: N/A • Floor Area: N/A
Key Features: • Brand New Semi detached single storey barn conversion overlooking open countryside • 3 Bedrooms, Open plan Living, ensuite & Utility with vaulted ceilings • Select gated development on the outskirts of this popular Hamlet • Underflooring heating via Air Source Heat Pump and double glazing. • Vaulted ceilings and exposed brickwork to interior • Well proportioned rear gardens with patios . • Two parking spaces to the front of the property. • Superb kitchens with integrated appliances and feature Island • Easily placed for access to Cambridge, St Ives and Huntingdon.
Location: • Nearest Station: N/A • Distance to Station: N/A
Agent Information: • Address: 41A High Street Soham Ely Cambs CB7 5HA
Full Description: ConingtonConington is a small village in the South Cambridgeshire district of Cambridgeshire with about 50 houses and 150 residents. The population of the village is included in the civil parish of Elsworth. It lies about midway between Cambridge and Huntingdon, both of which are approximately 15 minutes drive away. Road links are excellent being a few minutes drive from the A14 which links the area to the Midlands, East Anglia and other major road networks. The Development.Currently nearing construction are 4 single storey semi-detached dwellings on the outskirts of this popular Hamlet. The properties are part of a select development and retain much of the original character of the original buildings. The superb specification includes air sourced underfloor heating, double glazing, superb fitted kitchens with integrated appliances and an island, vaulted ceilings, electric car charging points, good sized rear gardens and allocated parking spaces. All floor coverings are included.Entrance Hall - 7.98m x 1.04m (26'2" x 3'5")Double glazed window and door side panel to the front aspect. Spotlights to ceiling. Three ceiling light points. Mains wired fire alarm. Cupboard ( 5'5" x 1'10") housing fusebox and underfloor heating controls.Open Plan Living/Kitchen/Dining Room - 6.35m x 5.61m (20'10" x 18'5")Triple aspect, double glazed windows, giving a light and airy feeling to this open space, which further benefits from a vaulted ceiling with double glazed skylight and inset LED mood lighting.. The kitchen area has shaker style units with 18mm matching carcasses and drawers. Units to the base and the island have 20mm quartz worktops and splash back with LED lighting under the kitchen cabinets. The separate island incorporates a 4 ring induction hob unit with built-in extractor. Branded Integrated appliances complete the superb specification including a single fan assisted oven, combi microwave oven, dishwasher, 70/30 fridge freezer and an instant hot/cold tap. The gable wall features exposed brickwork.Utility Room - 2.21m x 1.22m (7'3" x 4'0")Wall and base units and work surface over with up-stands and a one and a half bowl sink and mixer tap and appliance spaces for automatic washing machine and tumble dryer. Vaulted ceiling with spotlights, mains wired fired alarm and extractor.Bedroom 1 - 4.11m x 3.4m (13'6" x 11'2")Double glazed window to the rear aspect. Vaulted ceiling. Spotlights. Lobby - 2.08m x 1.22m (6'10" x 4'0")Double glazed window to the front aspect. Ceiling light point. Door to Ensuite.Ensuite - 2.72m x 2.06m (8'11" x 6'9")Large walk-in shower cubicle. Low level WC. Wash basin with mixer tap. Vaulted ceiling. Velux double glazed window. Spotlights.Bedroom 2 - 3m x 2.95m (9'10" x 9'8")Double glazed window to the rear aspect. Vaulted ceiling with exposed timber beam. Spotlights. Bedroom 3 - 3.05m x 2.87m (10'0" x 9'5")Double glazed window to the rear aspect. Vaulted ceiling with exposed timber beam. Spotlights. Bathroom - 3.08m x 1.86m (9'10" x 5'5")Panelled bath with mixer tap. Wash basin with mixer tap. Low level WC. Extractor . Extensive tiling and tiled floor. Vaulted ceiling with Velux double glazed window to the rear aspect. Spotlights.OutsideGood sized rear garden approximately 62' wide x 26' deep with patio and water tap, which is laid mainly to lawn.Front is approached via a paved access driveway and has allocated parking spaces, area for waste bins and a small area of front garden.Property InformationLocal Council is Huntingdon District Council.PEA (Predicted Energy Assessment) is TBATenure is FreeholdHeating is via Air Source. Sewerage is to Septic Tank. Water and electricity are mains supplied.We are not aware of any Restrictive Covenants, Easements, Wayleaves or Rights of Way Flood risk is low.Estimated Broadband speeds are TBA
Location
Address
2 The Cobblestones, New Barns Lane, Conington, Cambs
City
Conington
Features And Finishes
Brand New Semi detached single storey barn conversion overlooking open countryside, 3 Bedrooms, Open plan Living, ensuite & Utility with vaulted ceilings, Select gated development on the outskirts of this popular Hamlet, Underflooring heating via Air Source Heat Pump and double glazing., Vaulted ceilings and exposed brickwork to interior, Well proportioned rear gardens with patios ., Two parking spaces to the front of the property., Superb kitchens with integrated appliances and feature Island, Easily placed for access to Cambridge, St Ives and Huntingdon.
Legal Notice
Our comprehensive database is populated by our meticulous research and analysis of public data. MirrorRealEstate strives for accuracy and we make every effort to verify the information. However, MirrorRealEstate is not liable for the use or misuse of the site's information. The information displayed on MirrorRealEstate.com is for reference only.
Related Homes
No related homes found.
