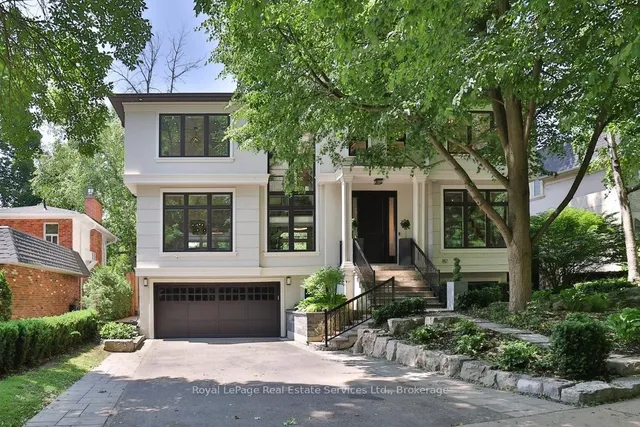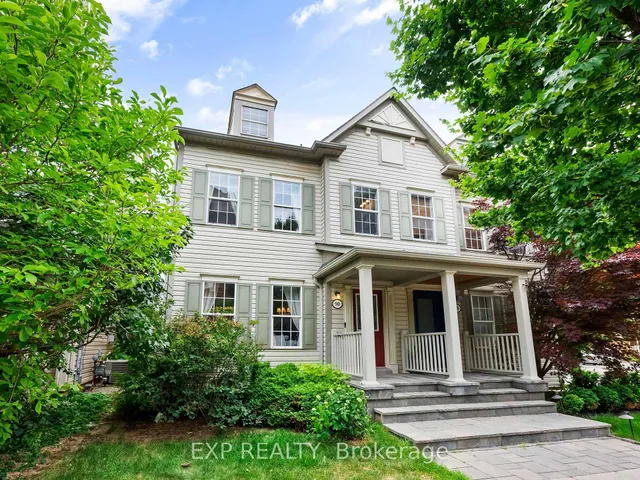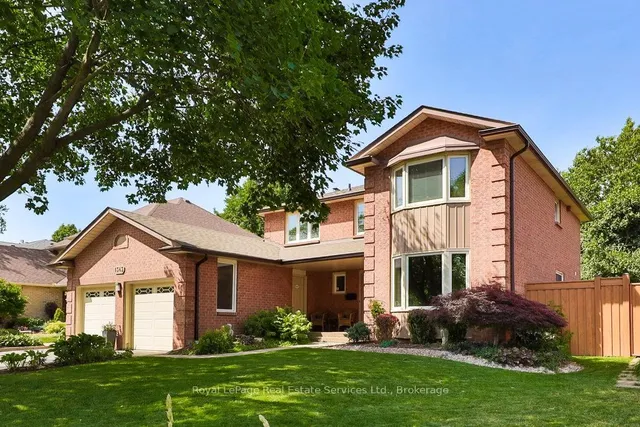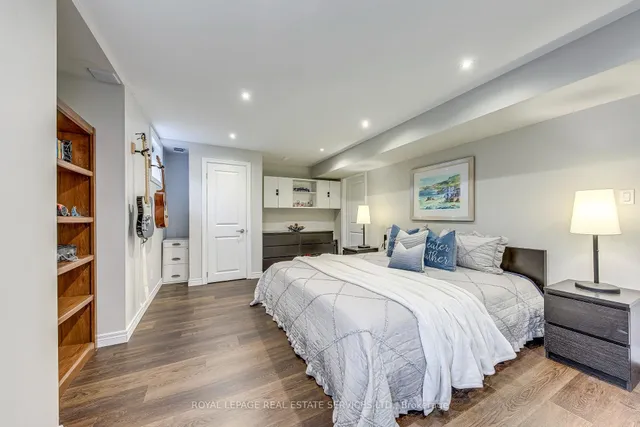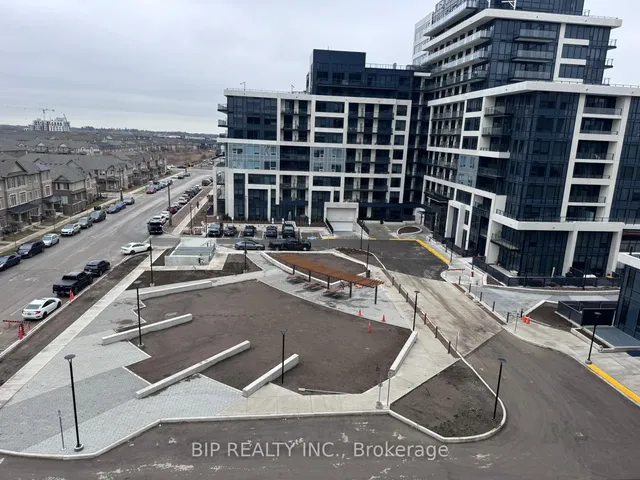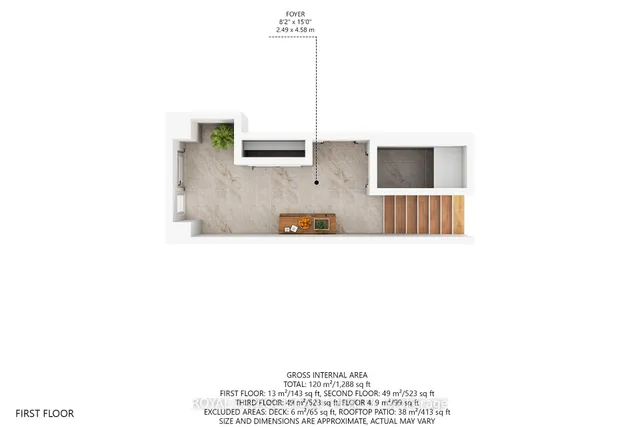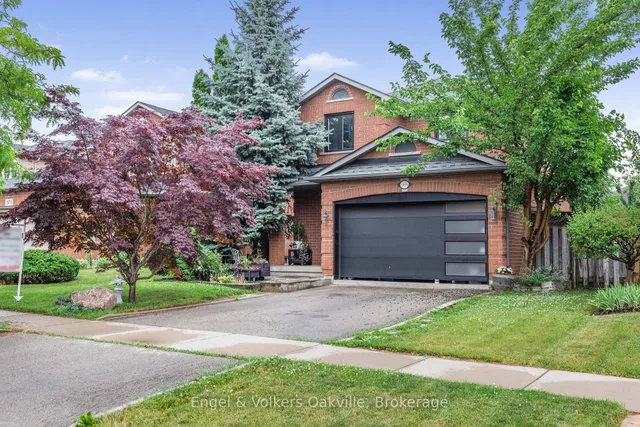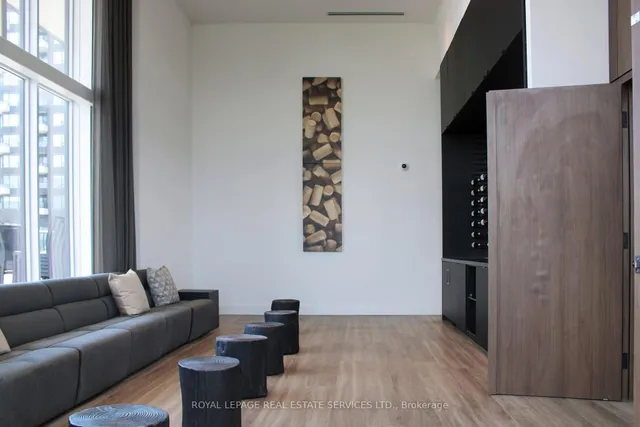202 GEORGIAN DR, Oakville, Ontario, L6H6T8 Oakville ON CA
Property Details
Bedrooms
4
Bathrooms
4
Neighborhood
River Oaks
Basement
Full Basement: Unfinished, Full
Property Type
Residential
Description
The one you've been waiting for... Introducing 202 Georgian Drive a captivating sun-drenched 4 bedroom, 3 1/2-bathroom corner detached home nestled within a family-oriented neighbourhood. This charming property exudes a welcoming atmosphere. The professionally landscaped front yard and beautifully manicured lawn create an enticing prelude to the interior. Fully renovated home with Hardwood flooring throughout the main flr, second-flr hallway & 4th bedroom accompanied by an oak staircase w/ berber carpet in the remainder of bedrooms. Spanning over 2000 square feet, this open-concept gem boasts a seamless flow. The spacious kitchen is a adorned w/quartzite countertops, backsplash, stainless steel appliances and a gas stove and fireplace. The breakfast bar opens to a spacious deck and overlooks the dining room creating an ideal space for entertaining and relaxation.The 3rd floor primary retreat awaits, complete with a luxurious4-piece ensuite bathroom and his-and-hers closets.**** EXTRAS **** Corner Lot offers ample space for 3rd car parking offers added outdoor space & privacy. In-ground sprinkler system and landscape lighting. 4th bedroom offers versatility, serving as a 2nd primary w/ a 4 piece ensuite or a spacious family rm (id:1937) Find out more about this property. Request details here
Location
Address
L6H 6T8, Oakville, Ontario, Canada
City
Oakville
Legal Notice
Our comprehensive database is populated by our meticulous research and analysis of public data. MirrorRealEstate strives for accuracy and we make every effort to verify the information. However, MirrorRealEstate is not liable for the use or misuse of the site's information. The information displayed on MirrorRealEstate.com is for reference only.







































