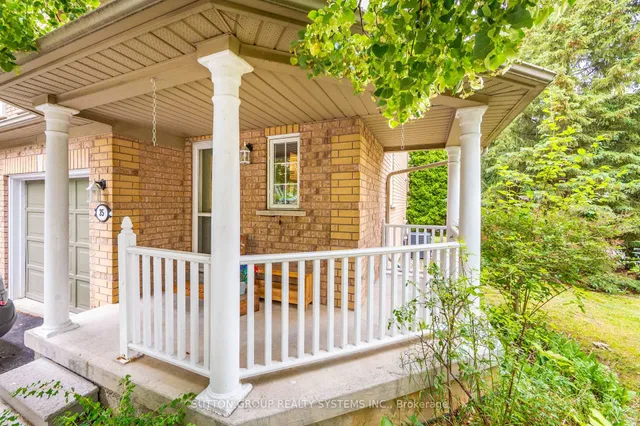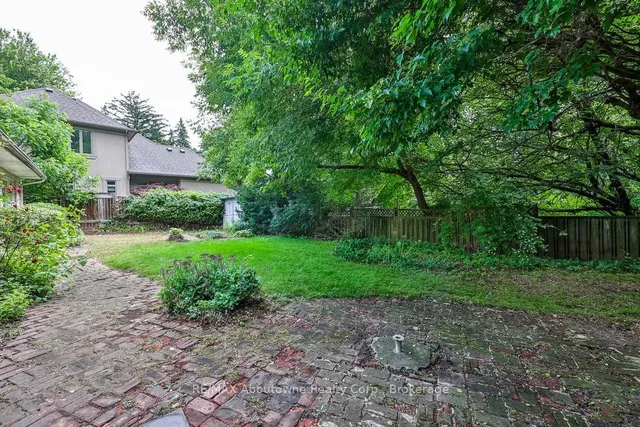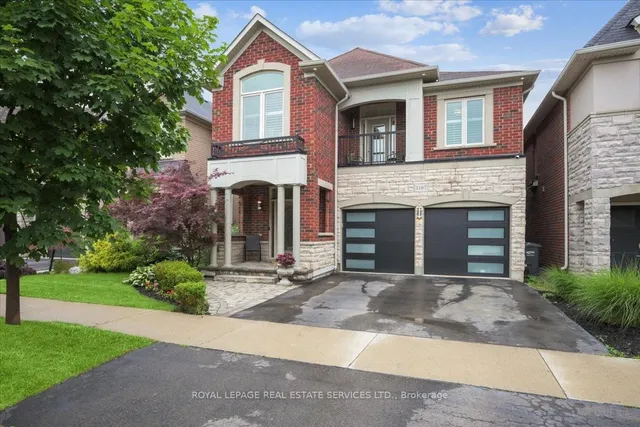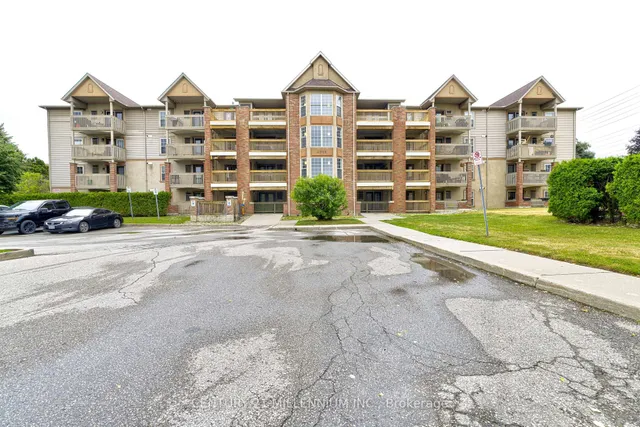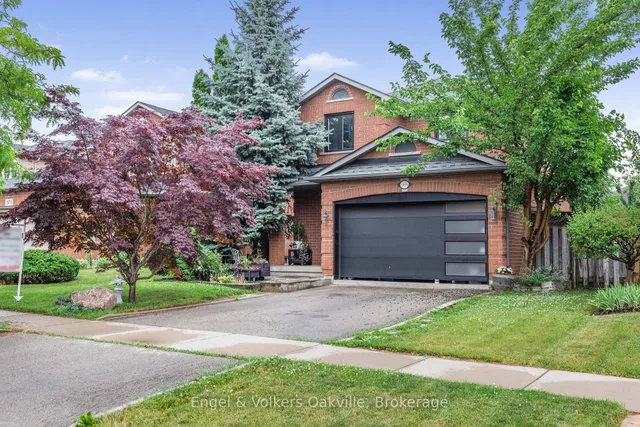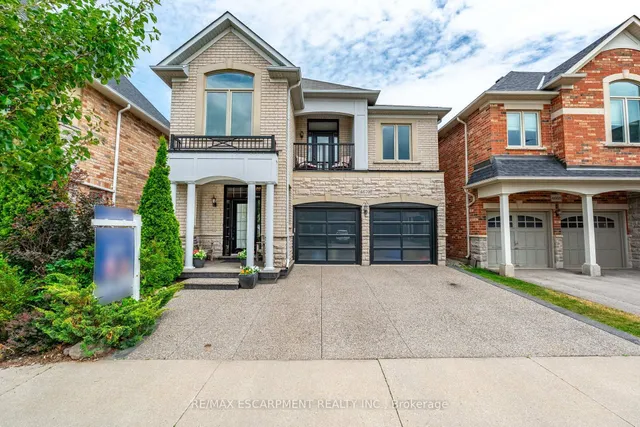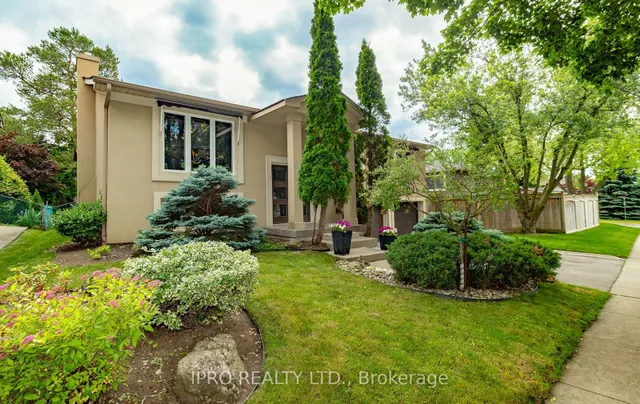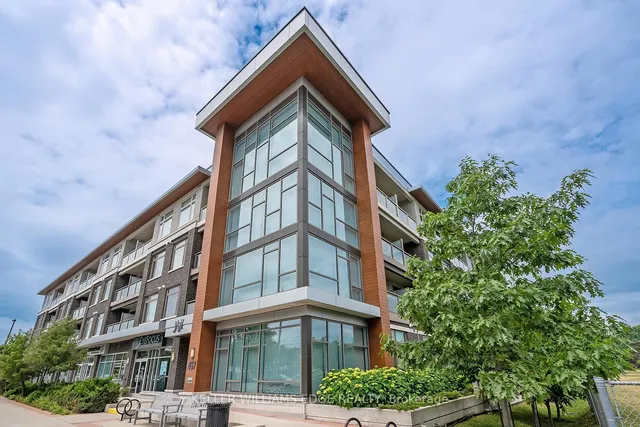2056 MCKERLIE Crescent N, Burlington, Ontario, L7M 4J1 Burlington ON CA
Property Details
Bedrooms
4
Bathrooms
3
Neighborhood
Millcroft
Basement
Full Separate Entrance Fully Finished
Property Type
Residential
Description
Gorgeous Custom Built Millcroft Bungalow sits on approx.¼ acre lot, backs onto the Ravine, steps from the golf course & almost 5600 sqft of living space.This Open Concept Main level features a combination of Extra Tall & Cathedral Ceilings throughout.Large Eat-In Kitchen w/Granite countertops, SS applances, & tons of storage including a w/in pantry, Centre Working Island and a w/o to deck & remote-controlled awning.Prim bdrm features w/in closet and large 6 pc Bathrm.Familyrm w/centre gas fp & w/o to the deck. Enjoy the serene views from the large windows that surround this home.Additional living space in the finished lower level, recrm w/2 Bedrooms, w/in closets, large 6 pcs ensuite.Plenty of storage & your own workshop plus a private entrance great as an in-law suite.ThisPool Size Bckyrd is surrounded by a mature cedar hedge and provides an abundance of privacy.Plenty of room for all your Cars with this Oversized Double Garage & 4 Car Driveway. Find out more about this property. Request details here
Location
Address
L7M 4J1, Burlington, Ontario, Canada
City
Burlington
Legal Notice
Our comprehensive database is populated by our meticulous research and analysis of public data. MirrorRealEstate strives for accuracy and we make every effort to verify the information. However, MirrorRealEstate is not liable for the use or misuse of the site's information. The information displayed on MirrorRealEstate.com is for reference only.
















































