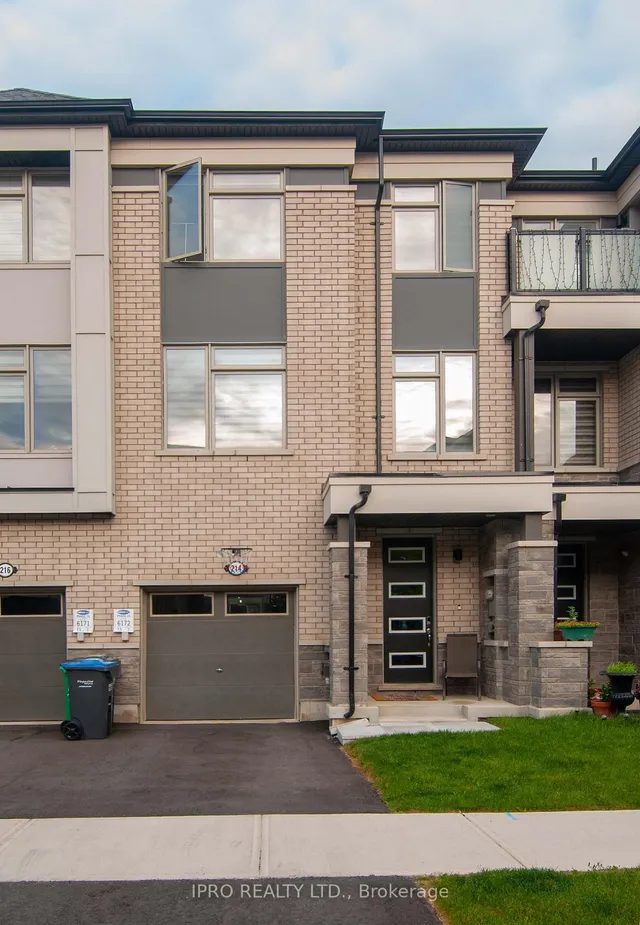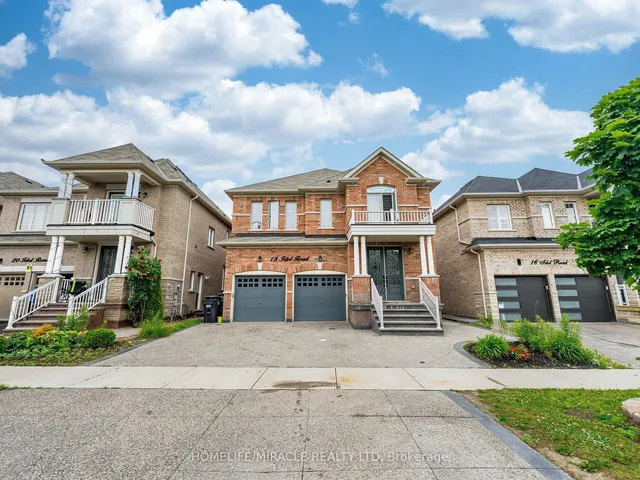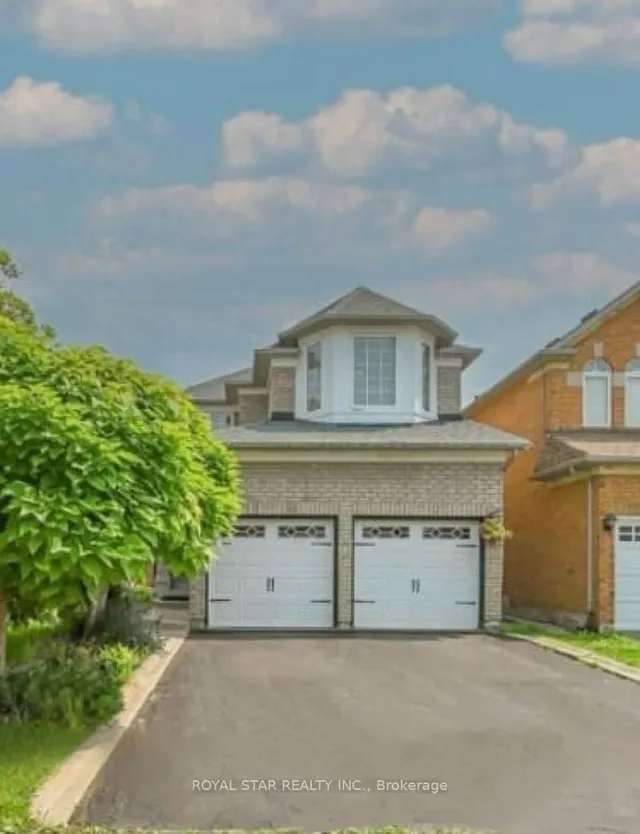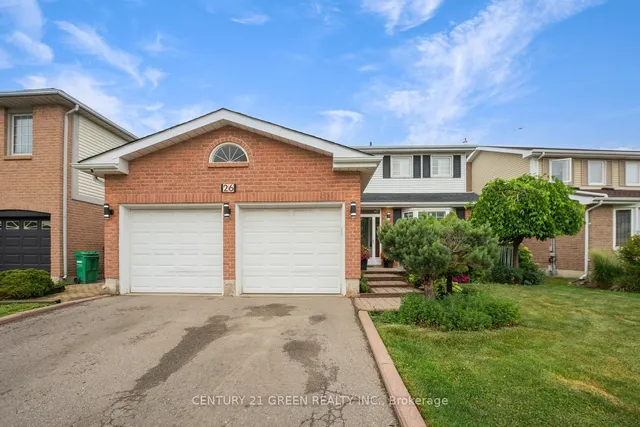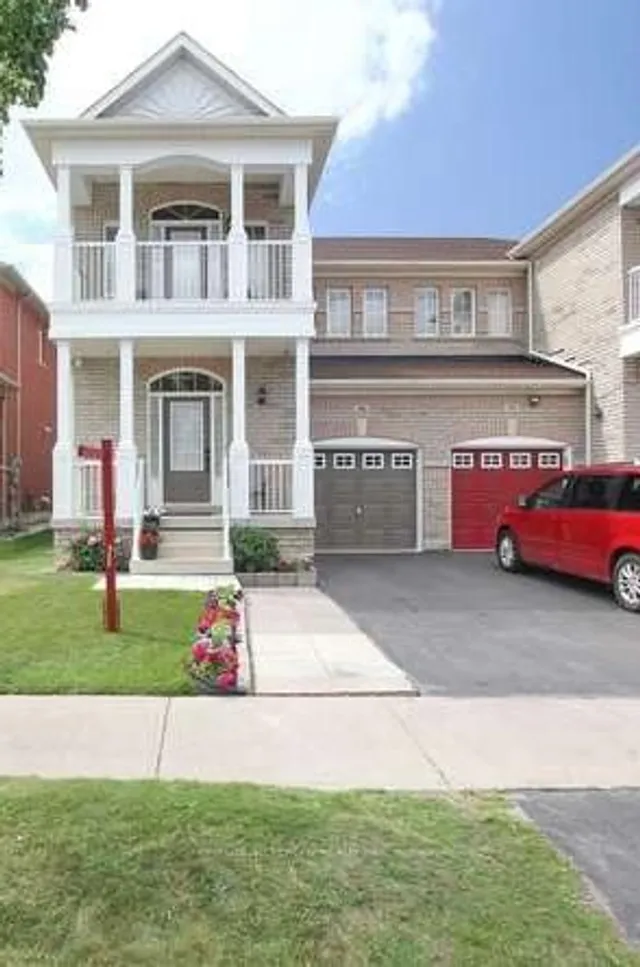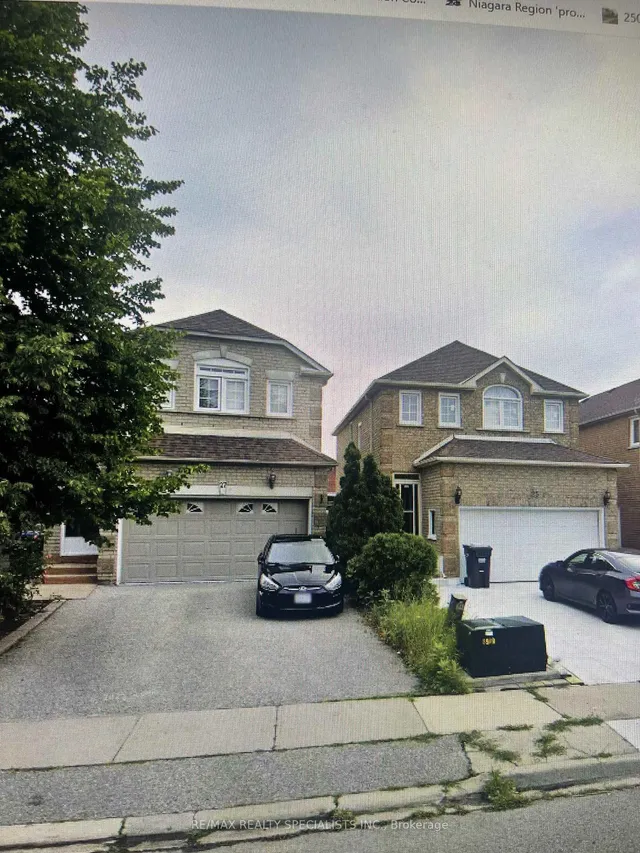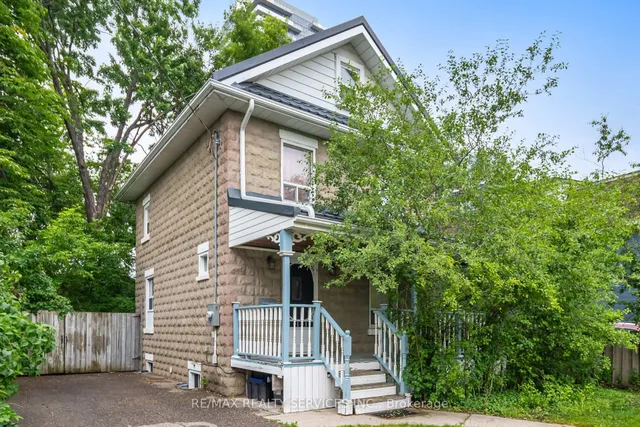21 PARITY RD, Brampton, Ontario, L6X0Z3 Brampton ON CA
Property Details
Bedrooms
5
Bathrooms
5
Neighborhood
Credit Valley
Basement
Finished, Separate Entrance, N/A
Property Type
Single Family
Description
Welcome To The Luxurious 21 Parity Rd. In The Prestigious Credit Valley Neighborhood Located On A Premium Lot Fronting The Heliotrope Pond. 9 Feet High Smooth Ceilings On The Main Floor And The Basement! An Open To Above 18 Feet High Grand Entrance. Steps Away From 3 Public Schools And The Brand New Mandir. Close To The 401, 410 And Only 8 Minutes Away From The Go. Over 170000 Spent On Premium Upgrades Mostly From The Builder. Large 24 X 24 Porcelain Tiles & Maple Hardwood. Main Floor Includes An Office/Bedroom. The Kitchen Includes Upgraded Maple Hardwood Cabinets, 2 Modernistic Chandeliers And Top Of The Line S/S App. The Family Room Features A Huge Fire Place Mantel And Stunning Customized Large Stone Wall. All Washrooms And Kitchens In The Home Have Quartz Counter Tops. Basement Features Professionally Finished Entertainment Unit, Huge Bedroom, Walk-In Closet And A 4 Piece Ensuite. The Basement Includes A Kitchen, Open Concept Family And Dining Room.**** EXTRAS **** Pantry In The Basement + Cold Cellar Upgraded 200 Amps Electric Panel (Electric Car). Gas Line In The Backyard. (id:1937) Find out more about this property. Request details here
Location
Address
21 Parity Road, Brampton, Ontario L6X 0Z3, Canada
City
Brampton
Legal Notice
Our comprehensive database is populated by our meticulous research and analysis of public data. MirrorRealEstate strives for accuracy and we make every effort to verify the information. However, MirrorRealEstate is not liable for the use or misuse of the site's information. The information displayed on MirrorRealEstate.com is for reference only.








































