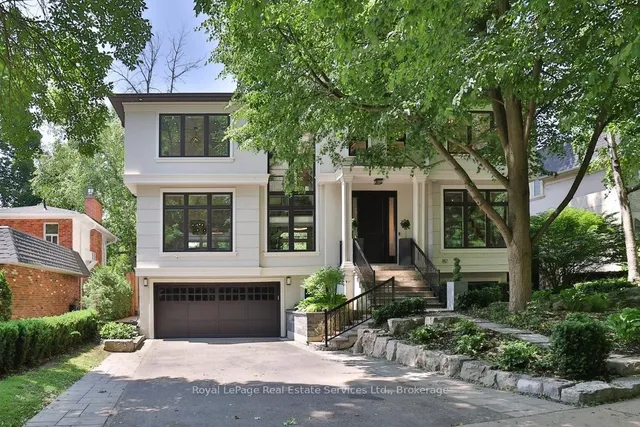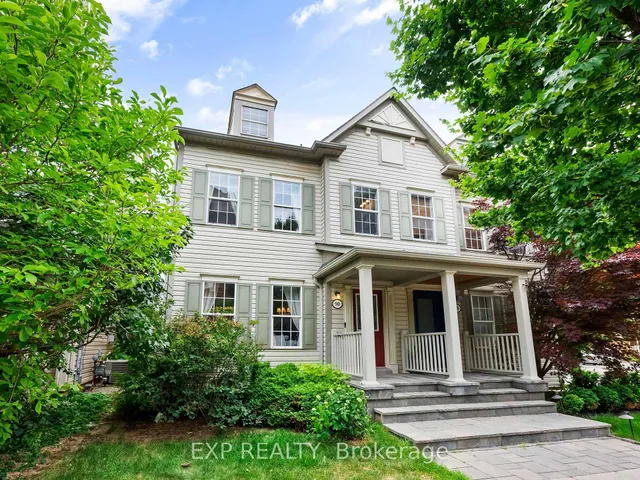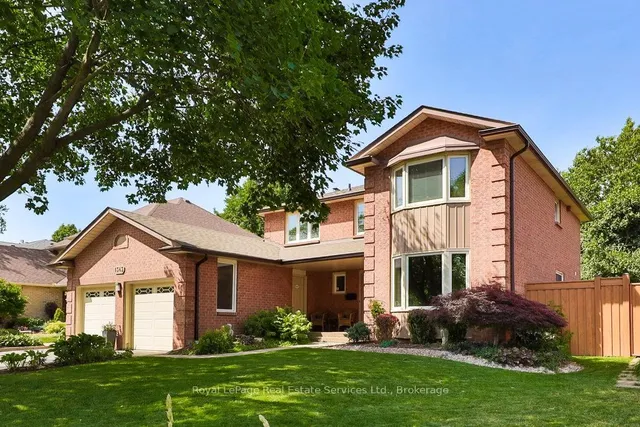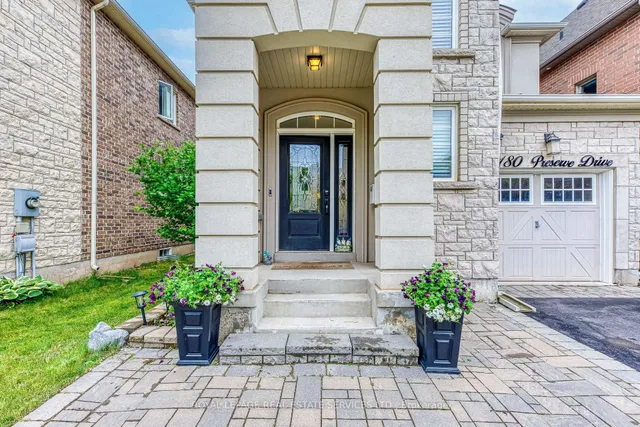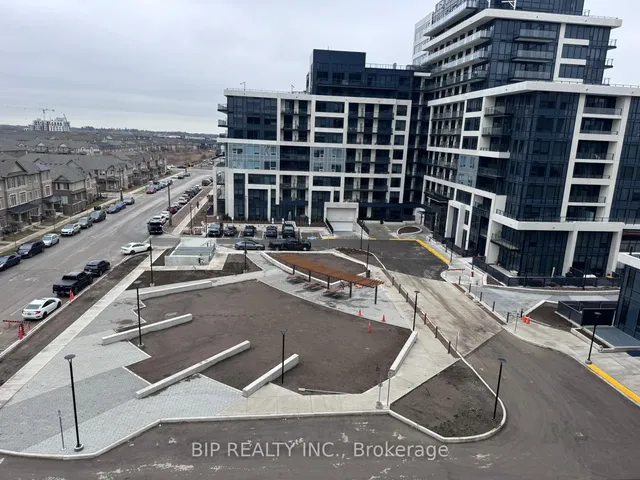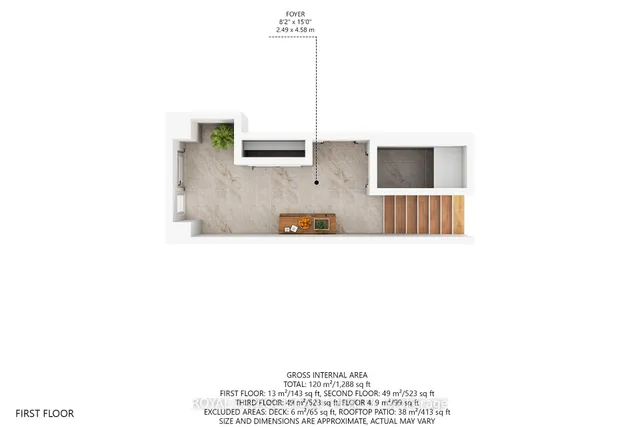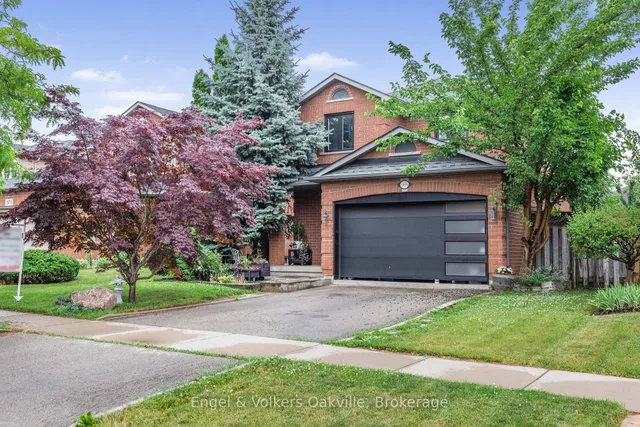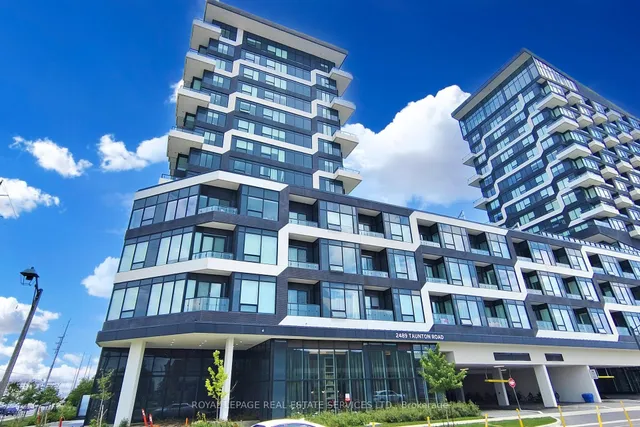2109 NIPIGON DR, Oakville, Ontario, L6H4E4 Oakville ON CA
Property Details
Bedrooms
5
Bathrooms
4
Neighborhood
River Oaks
Basement
Finished, Full
Property Type
Single Family
Description
Bring your large family to this eye-catching Executive home on a deep 59' x 141' professionally landscaped lot with a pool in the heart of family-friendly River Oaks. With 4 + 1 bedrooms, 3.5 bathrooms and a total of approximately 4364 sq.ft. of finished living space, including the finished basement, there is plenty of room for living and entertaining. Spend summers in your private backyard utopia. Gather around the inground pool on a hot day and enjoy the squeals of delight as the kids splash hours. Check off some must-haves from your wish list with 9-foot main floor ceilings, upgraded baseboards and trim, lustrous dark hardwood flooring (main floor), a curved oak staircase, elegant crown mouldings, two walkouts and two gas fireplaces. Prepare family meals in the lovely white kitchen with granite counters, a peninsula/island, and stainless steel appliances. Within a 5-minute drive are the restaurants and shopping, Oakville hospital, Sheridan College, the highways and GO Train Station. (id:1937) Find out more about this property. Request details here
Location
Address
2109 Nipigon Drive, Oakville, Ontario L6H 4E4, Canada
City
Oakville
Legal Notice
Our comprehensive database is populated by our meticulous research and analysis of public data. MirrorRealEstate strives for accuracy and we make every effort to verify the information. However, MirrorRealEstate is not liable for the use or misuse of the site's information. The information displayed on MirrorRealEstate.com is for reference only.
































