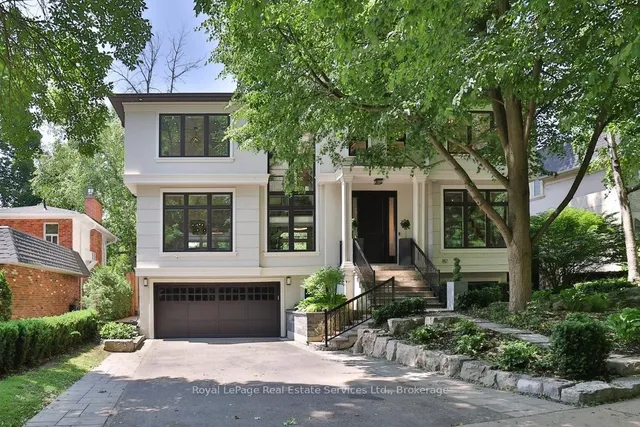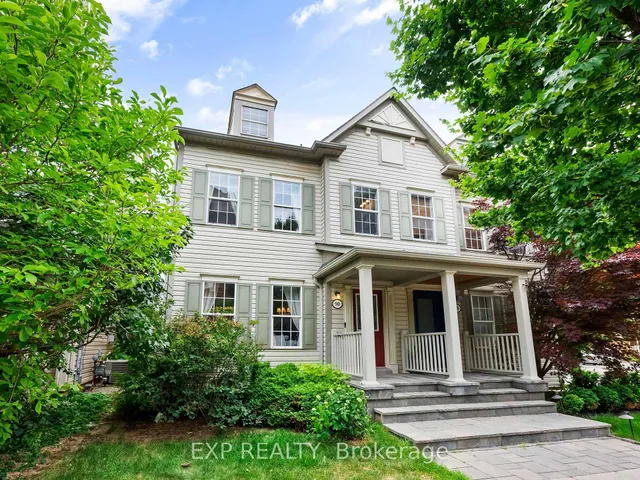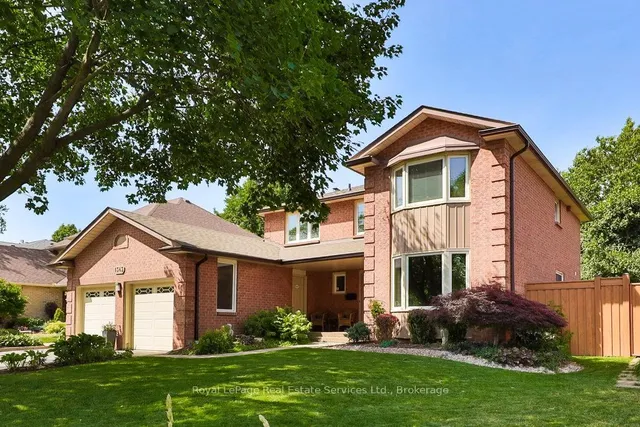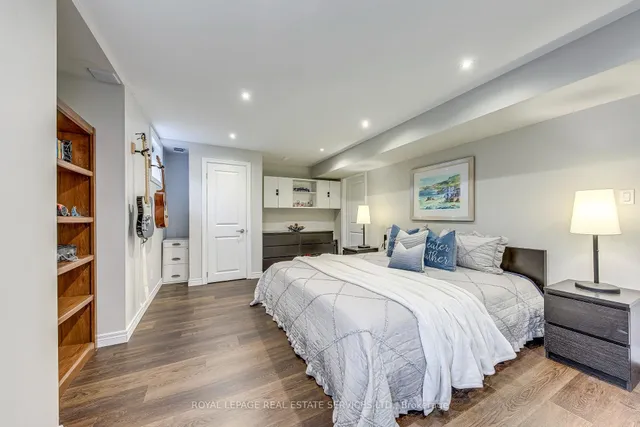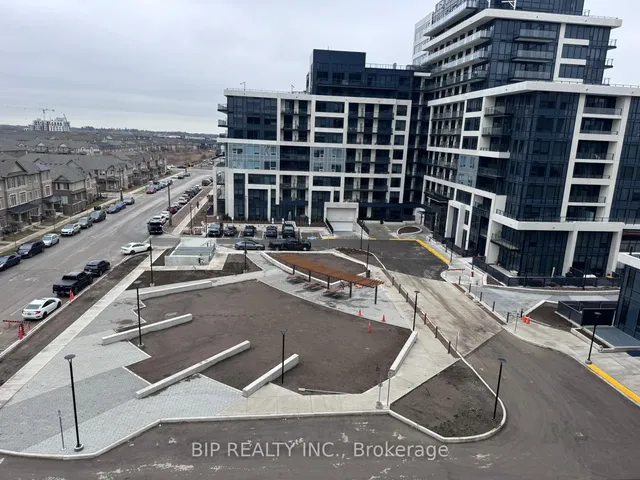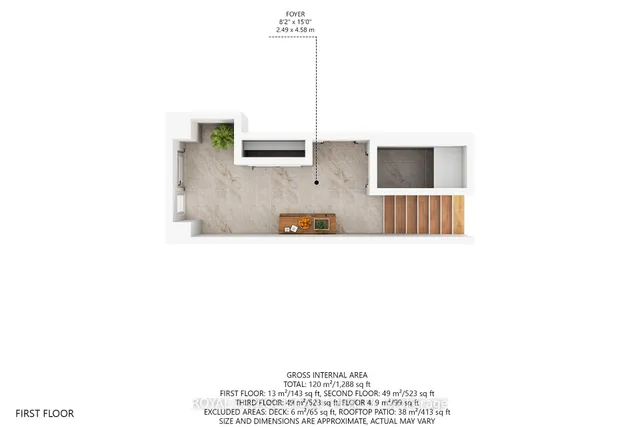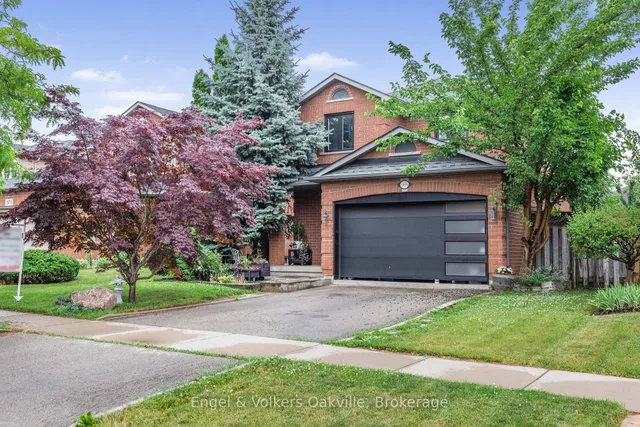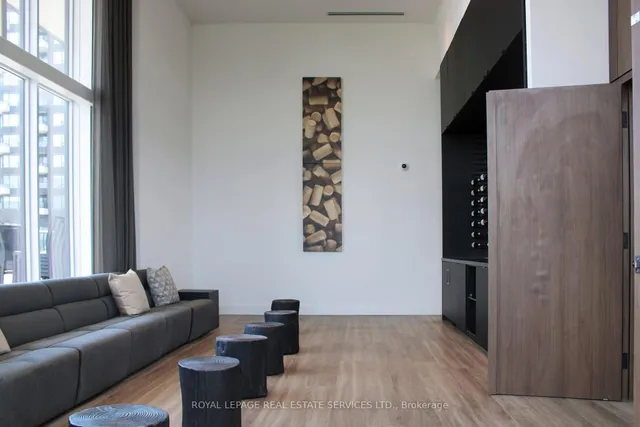212 GLENASHTON Drive, Oakville, Ontario, L6H6H6 Oakville ON CA
Property Details
Bedrooms
3
Bathrooms
3
Neighborhood
River Oaks
Basement
Full (Unfinished)
Property Type
Single Family
Description
Central, convenient Oak Park, this all-Brick Semi offers 2126 SF with 3 Bedrooms and 2.5 Baths on 3 Levels. Model Home upgrades include: 9' ceilings; strip Hardwood & Ceramics on Main Floor with extended & upgraded Kitchen cabinets, Granite counters & tumbled marble backsplash. Centre island and Gas Fireplace, California Shutters & Casement Windows throughout with walkout to rear patio and Double Garage. This floor plan features a 2nd Level Family room which could be easily converted to a 4th Bedroom if needed. This level also includes 2 Bedrooms, Main Bathroom and Laundry. 3rd Level Master retreat with large Walk-in Closet + two additional closets, cozy Gas Fireplace and upgraded ensuite with separate shower and soaker tub. Walking distance to schools and shopping. Great location for access to highways, transportation, several parks and Recreation Centres. 10+ (id:1937) Find out more about this property. Request details here
Location
Address
212 Glenashton Drive, Oakville, Ontario L6H 6H6, Canada
City
Oakville
Legal Notice
Our comprehensive database is populated by our meticulous research and analysis of public data. MirrorRealEstate strives for accuracy and we make every effort to verify the information. However, MirrorRealEstate is not liable for the use or misuse of the site's information. The information displayed on MirrorRealEstate.com is for reference only.











































