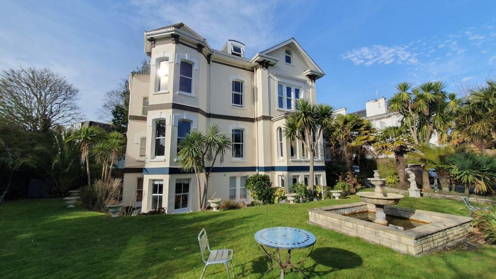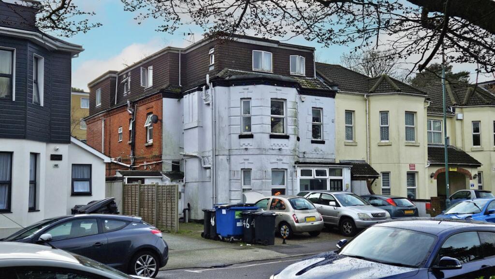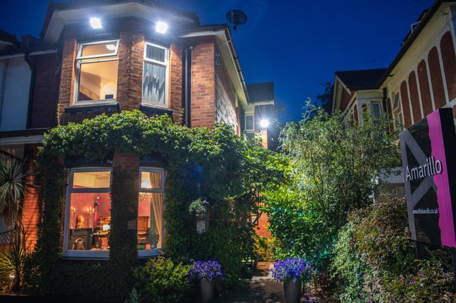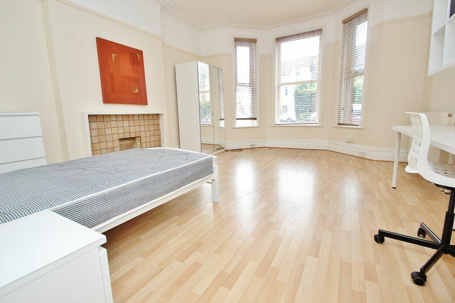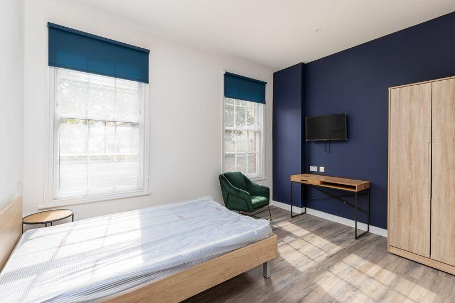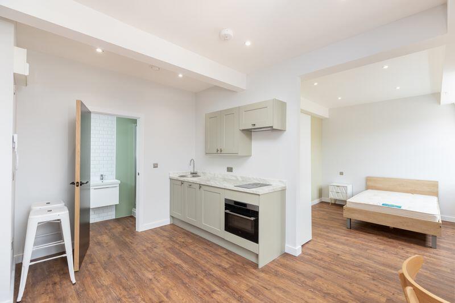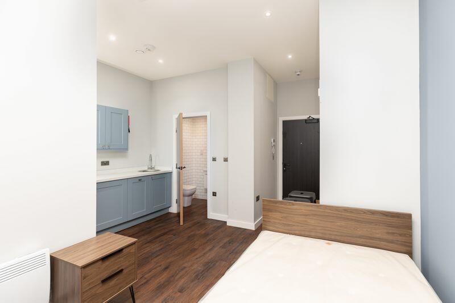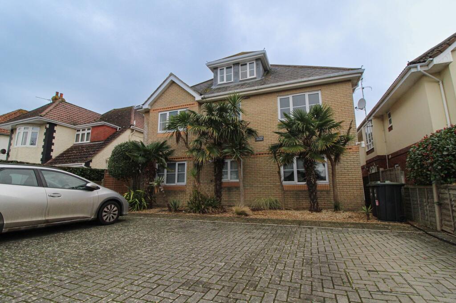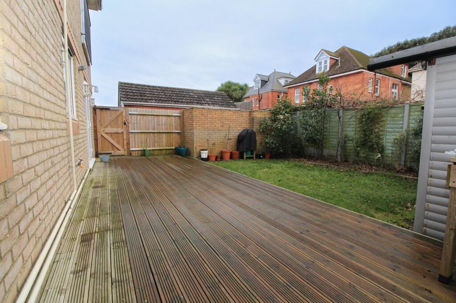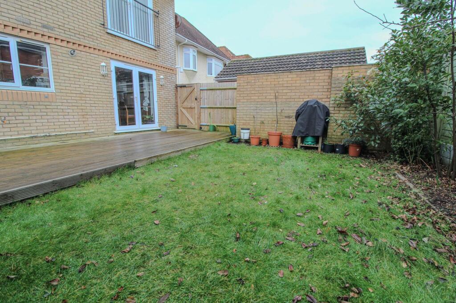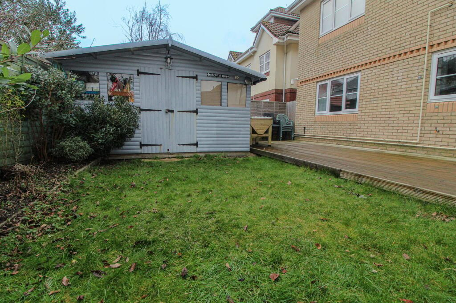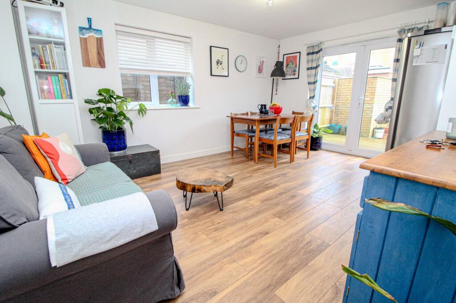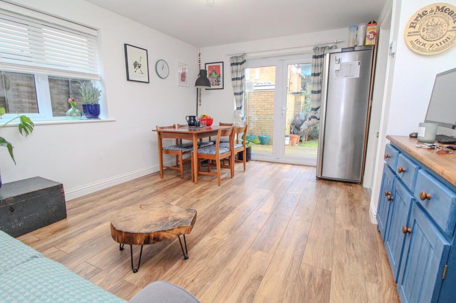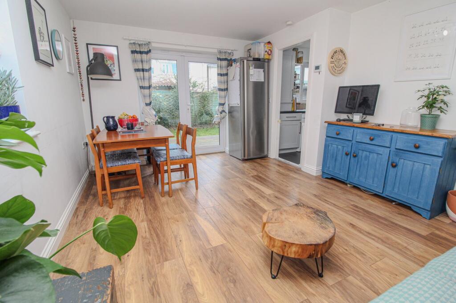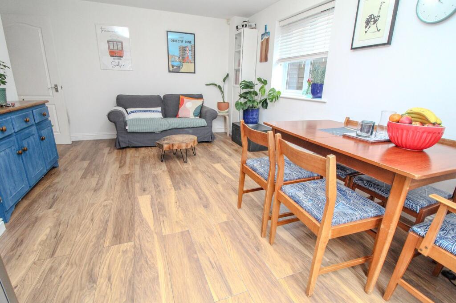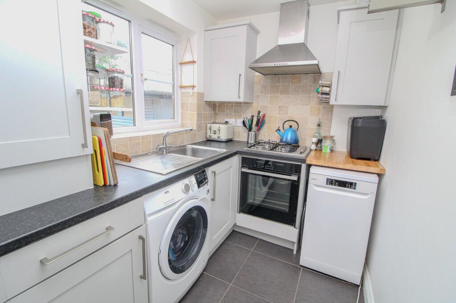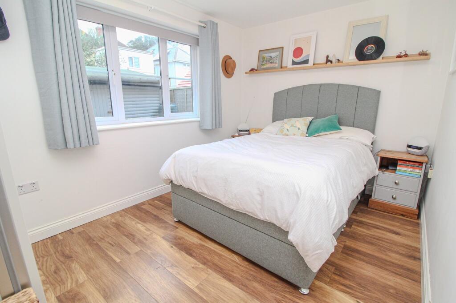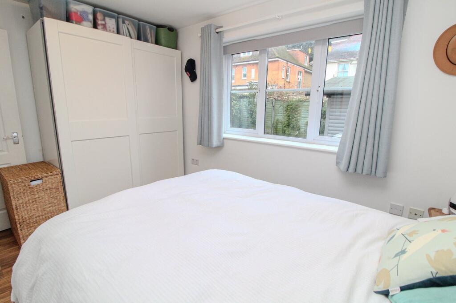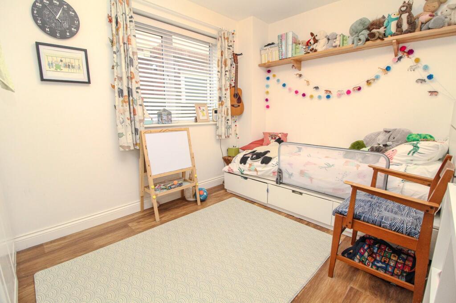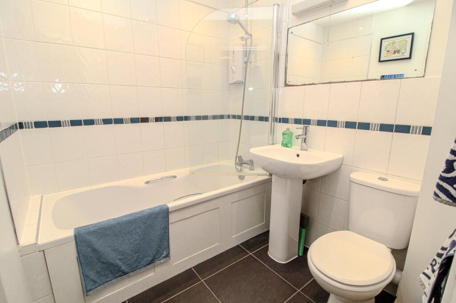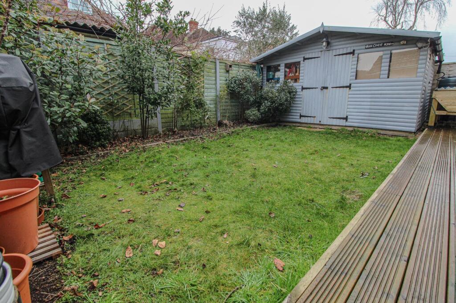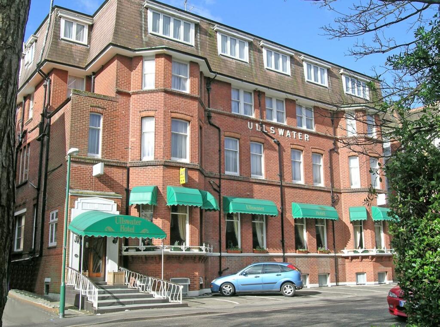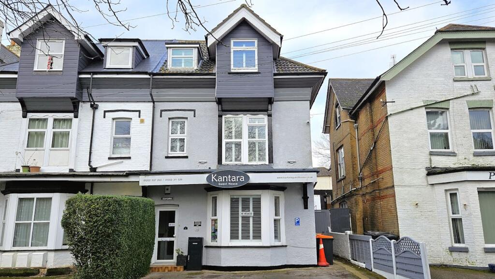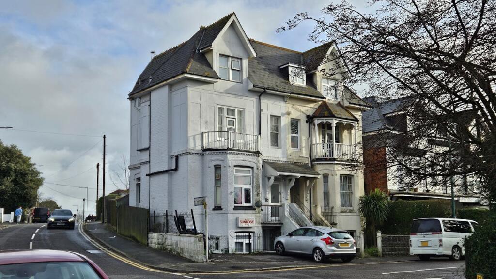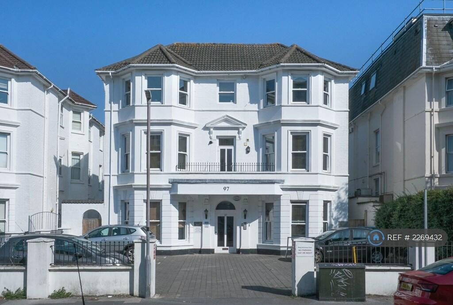23 Southwood Avenue, Southbourne, Bournemouth, BH6
For Sale : GBP 325000
Details
Bed Rooms
2
Bath Rooms
1
Property Type
Apartment
Description
Property Details: • Type: Apartment • Tenure: N/A • Floor Area: N/A
Key Features: • Two Double Bedroom Ground Floor Apartment • Highly Sought After Southbourne Location • Allocated Off Road Parking • Private Enclosed Garden • Moments From The Cliff Top & Fishermans Walk • Moments From Southbourne Grove • Good Sized Living Room • Well Presented Kitchen & Bathroom • Share Of Freehold • Modern Purpose Built Block
Location: • Nearest Station: N/A • Distance to Station: N/A
Agent Information: • Address: 26 Poole Hill, Bournemouth, BH2 5PS
Full Description: A TWO BEDROOM GROUND FLOOR GARDEN FLAT IN THIS SOUGHT AFTER SOUTHBOURNE LOCATION MOMENTS FROM THE CLIFF TOP & FISHERMANS WALK, Share Of Freehold, Allocated off road parking, private enclosed Garden, moments from Southbourne Grove, viewing highly recommended.EntranceDoor with security entry phone system leading through to the Communal Entrance Hall, further door to Entrance Hall.Entrance HallWood effect laminate flooring, smooth plastered ceiling, access to all principle rooms.Living Room4.67m x 4.08m (15' 4" x 13' 5") Max. Spacious Living Room, side aspect double glazed window, rear aspect double glazed patio doors giving access through to the Rear Garden, continuation of wood effect laminate flooring, smooth plastered ceiling, ceiling light point, TV point, power points.Kitchen2.43m x 1.73m (8' 0" x 5' 8") Access from the Living Room, good range of matching wall mounted and base units with work surfaces over, stainless steel sink unit with mixer tap, inset four ring gas burner hob with built in oven beneath and stainless steel extractor hood over, part tiled walls, power points, rear aspect double glazed window offering a pleasant aspect over the Rear Garden, wall mounted boiler serving domestic hot water and central heating systems, tiled floor, dishwasher, smooth plastered ceiling.Bedroom One3.82m x 2.56m (12' 6" x 8' 5") Spacious double Bedroom, rear aspect double glazed window overlooking the Rear Garden, wood effect laminate flooring, power points, smooth plastered ceiling, ceiling light point.Bedroom Two3.50m x 2.67m (11' 6" x 8' 9") Side aspect double glazed window, smooth plastered ceiling, ceiling light point, fitted double wardrobe, wood effect laminate flooring, power points.Bathroom2.01m x 1.74m (6' 7" x 5' 9") Max. Modern suite comprising of a paneled bath with tiled surround, electric shower unit over, mixer tap, pedestal wash hand basin with mixer tap, close coupled WC, heated towel rail, tiled floor, smooth plastered ceiling, inset to ceiling spot lights, extractor.Rear GardenA very impressive Rear Garden with a large section of decking, steps down to a lawned area with shrub boarder, enclosed by fencing, large timber framed outbuilding with power and light which offers a variety of uses. Side gate giving pedestrian access, outside tap, outside lights.Outside FrontThere is one allocated parking space conveyed with this apartment.Material InformationTenure: Share Of FreeholdLease Term - 106 Years unexpiredParking: One allocated off road parking space Service Charge - £550.00Utilities: Mains Electricity/Mains Gas/Mains WaterDrainage: Mains DrainageBroadband: Refer to ofcom websiteMobile Signal: Refer to ofcom websiteFlood Risk: Surface Water - Very low. Rivers and the sea - Very Low. For further information refer to gov.uk. - Check long term flood risk.Council Tax Band: CEPC Rating: C (75)Please NoteThe measurements that have been quoted are approximate and strictly for guidance only. All fittings, fixtures, services and appliances have not been tested and no guarantee can be given that they are in working order. The particulars are believed to be correct but their accuracy is not guaranteed and they do not constitute an offer or form part of a contract. The images displayed are for information purposes only and it cannot be inferred that any item shown will be included in the property.BrochuresBrochure 1Brochure 2
Location
Address
23 Southwood Avenue, Southbourne, Bournemouth, BH6
City
Bournemouth
Features And Finishes
Two Double Bedroom Ground Floor Apartment, Highly Sought After Southbourne Location, Allocated Off Road Parking, Private Enclosed Garden, Moments From The Cliff Top & Fishermans Walk, Moments From Southbourne Grove, Good Sized Living Room, Well Presented Kitchen & Bathroom, Share Of Freehold, Modern Purpose Built Block
Legal Notice
Our comprehensive database is populated by our meticulous research and analysis of public data. MirrorRealEstate strives for accuracy and we make every effort to verify the information. However, MirrorRealEstate is not liable for the use or misuse of the site's information. The information displayed on MirrorRealEstate.com is for reference only.
Real Estate Broker
Everett Homes, Bournemouth
Brokerage
Everett Homes, Bournemouth
Profile Brokerage WebsiteTop Tags
Likes
0
Views
9
Related Homes
