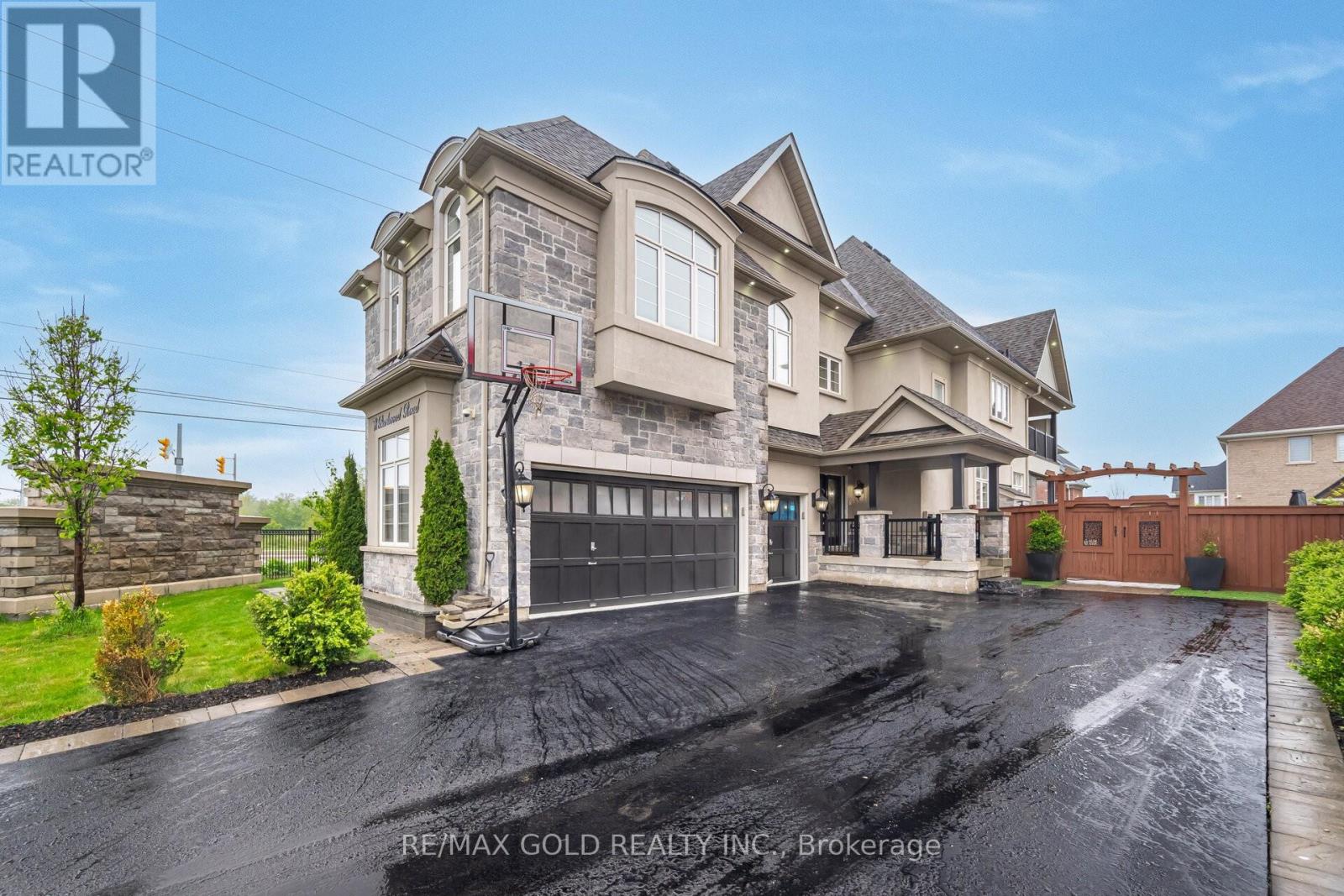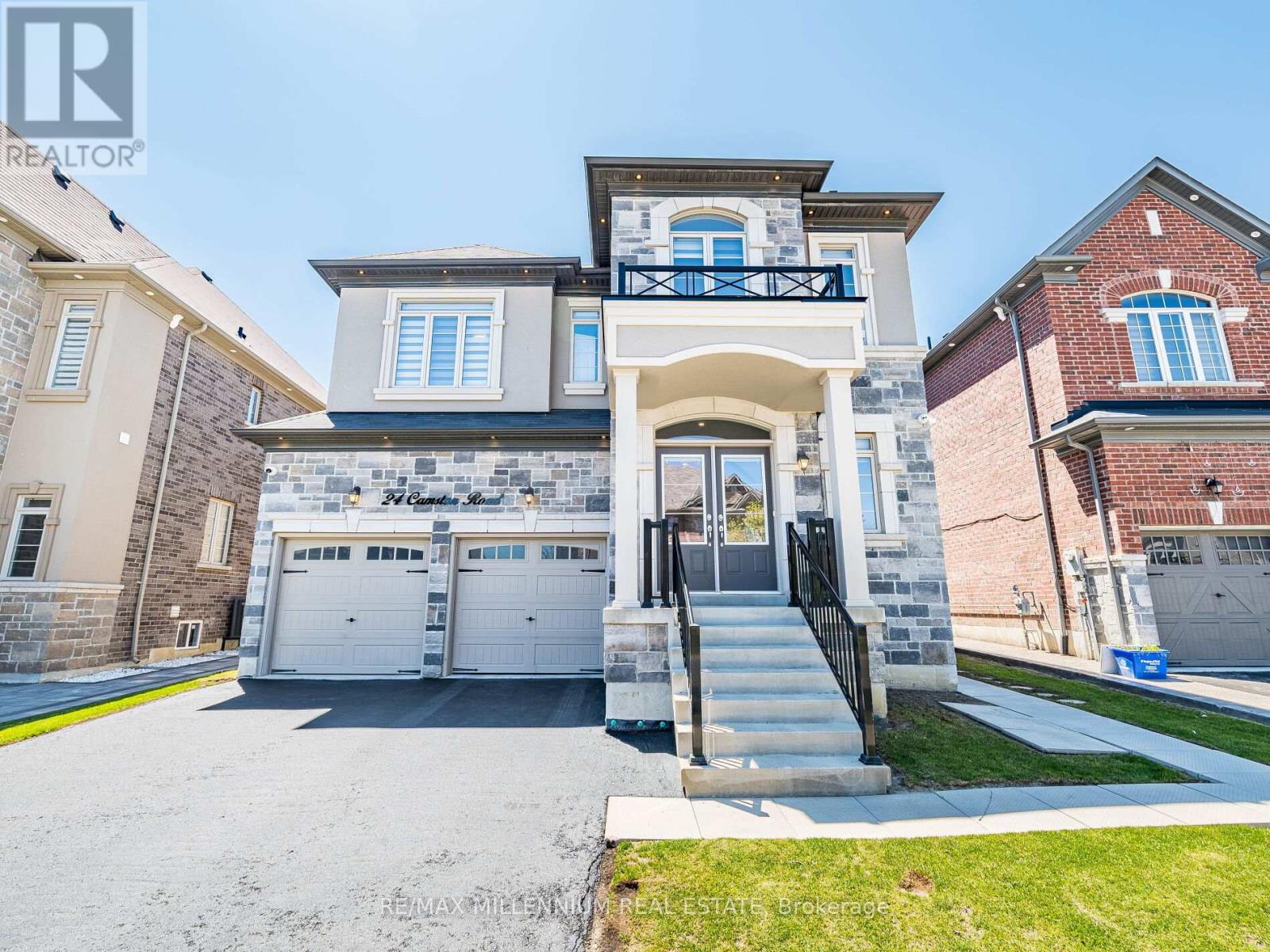24 CAMSTON ROAD|Brampton (Toronto Gore Rural Estate), Ontario L6P4J8
For Sale : CAD 1399000
MLS #: W12207330
Details
Bed Rooms
7
Bath Rooms
6
Property Type
Single Family
Description
MLS Number: W12207330
Property Details: • Type: Single Family • Ownership Type: Freehold • Bedrooms: 4 + 3 • Bathrooms: 6 • Building Type: House • Building Size: N/A sqft • Building Storeys: N/A • Building Amenities: N/A • Floor Area: N/A • Land Size: N/A • Land Frontage: N/A • Parking Type: Garage • Parking Spaces: N/A
Description: Welcome To The Most Prestigious Location of vales of Humber in Toronto Gore Rural Estates Stunning Det 2Car Garage, 4+3 Bedrooms, 5 Full Washrooms & 1Half Washrooms|LEGAL BASEMENT APARTMENT Features 2Bedrooms+1Den & 2 Full Washrooms in The Basement|SEC A & SEC B IN THE BASEMENT Can Be Rented Out Separately For Approx $2600-$2700/Month For Extra IncomeSep Entrance To The Basement 9 Ft Ceiling on The Main Floor & 9 Ft Ceiling on The Upper Floor|3 Full Washrooms on The Upper Flr| Approx 3700 Sq Ft of Living Space|Above Grade 2700 Sq Ft|Legal Basement 993 Sq Ft|2016 Built Stone & Stucco Elevation|Upg Electrical Panel 200 Amps|In-Ground Automatic Sprinkler System Tons of Pot Lights Interior & Exterior | Recent Upgrades, Freshly Painted Throughout The House in Jan2024, Interior & Exterior Pot Lights Jan2024, Legal Basement Sep2021|Double Door Entry Leads To a State of The Art Main Floor House Facing North East, Entire House is Sun Filled Throughout The Day | Upg Rectangular Tiles In The Huge Foyer|9 Ft Ceiling on The Main Floor|Main Floor Features Upgraded Hardwood Floors | Huge Living/Dinning|Huge Family Room|Incredibly Upgraded Kitchen With Granite Kitchen Counter Tops, Upgraded Taller Cabinets, Backsplash, Under mount Lights&S/S Appl|M Floor Convenient Mud W/Custom Built Closet|Upg Oaks Stairs W/Iron Spindles 9 Ft Ceiling On The Upper Floor & 3 Full Washrooms On The Upper Floor|Convenient Upper Flr Laundry|Huge 4Bedrooms On The Upper Floor, All 4 Bedrms Has Access To Washrooms|Upg Berber Carpet in All 4Bedrms & In Hallway Hardwood Floors|Huge Primary Bedrm With 6pc Ensuite & Humongous Walk in Closet|2nd Bedrm Features Walk in Closet W/Custom Closet & 5pc Jack&Jill Washroom 3rd Bedrm W/Double Door Closet W/Custom Closet, Access To 5pc Jack&Jill Washroom|4th Bedrm Comes With Private 4pc Ensuite Washroom & Custom Built Closet|Legal Rentable Basement With 2 Bedrms+1Den and 2Full Washrooms Huge Windows In The Basement Sep Laundry For The Tenants. Walking Distance To School (40647530)
Agent Information: • Agents: KANWALJEET SEHMBY • Contact: 416-268-9214; 416-268-9214 • Brokerage: RE/MAX MILLENNIUM REAL ESTATE
Time on Realtor: 2 days ago
Location
Address
24 CAMSTON ROAD|Brampton (Toronto Gore Rural Estate), Ontario L6P4J8
City
Brampton (Toronto Gore Rural Estate)
Map
Legal Notice
Our comprehensive database is populated by our meticulous research and analysis of public data. MirrorRealEstate strives for accuracy and we make every effort to verify the information. However, MirrorRealEstate is not liable for the use or misuse of the site's information. The information displayed on MirrorRealEstate.com is for reference only.
Real Estate Broker
KANWALJEET SEHMBY
Brokerage
RE/MAX MILLENNIUM REAL ESTATE
Profile Brokerage WebsiteTop Tags
4+3 BedroomsLikes
0
Views
3
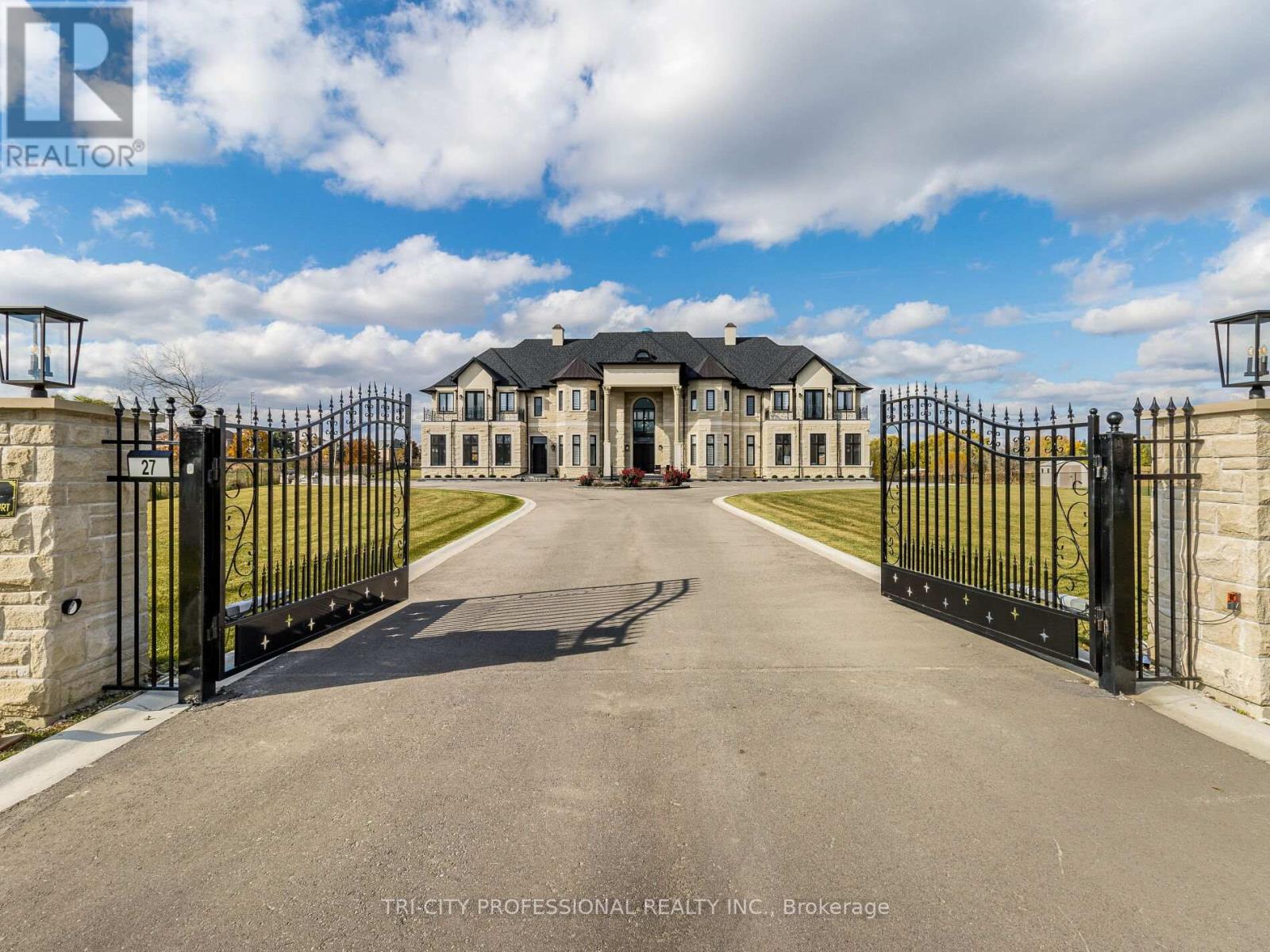
27 MORRIS COURT|Brampton (Toronto Gore Rural Estate), Ontario L6P0G7
For Sale - CAD 7,750,000
View Home
72 BELLADONNA CIRCLE, Brampton (Toronto Gore Rural Estate), Ontario
For Sale - CAD 3,099,000
View Home
8 HERRINGBONE CRESCENT, Brampton (Toronto Gore Rural Estate), Ontario
For Sale - CAD 1,999,000
View Home
41 LEO AUSTIN ROAD, Brampton (Toronto Gore Rural Estate), Ontario
For Sale - CAD 1,799,000
View HomeRelated Homes
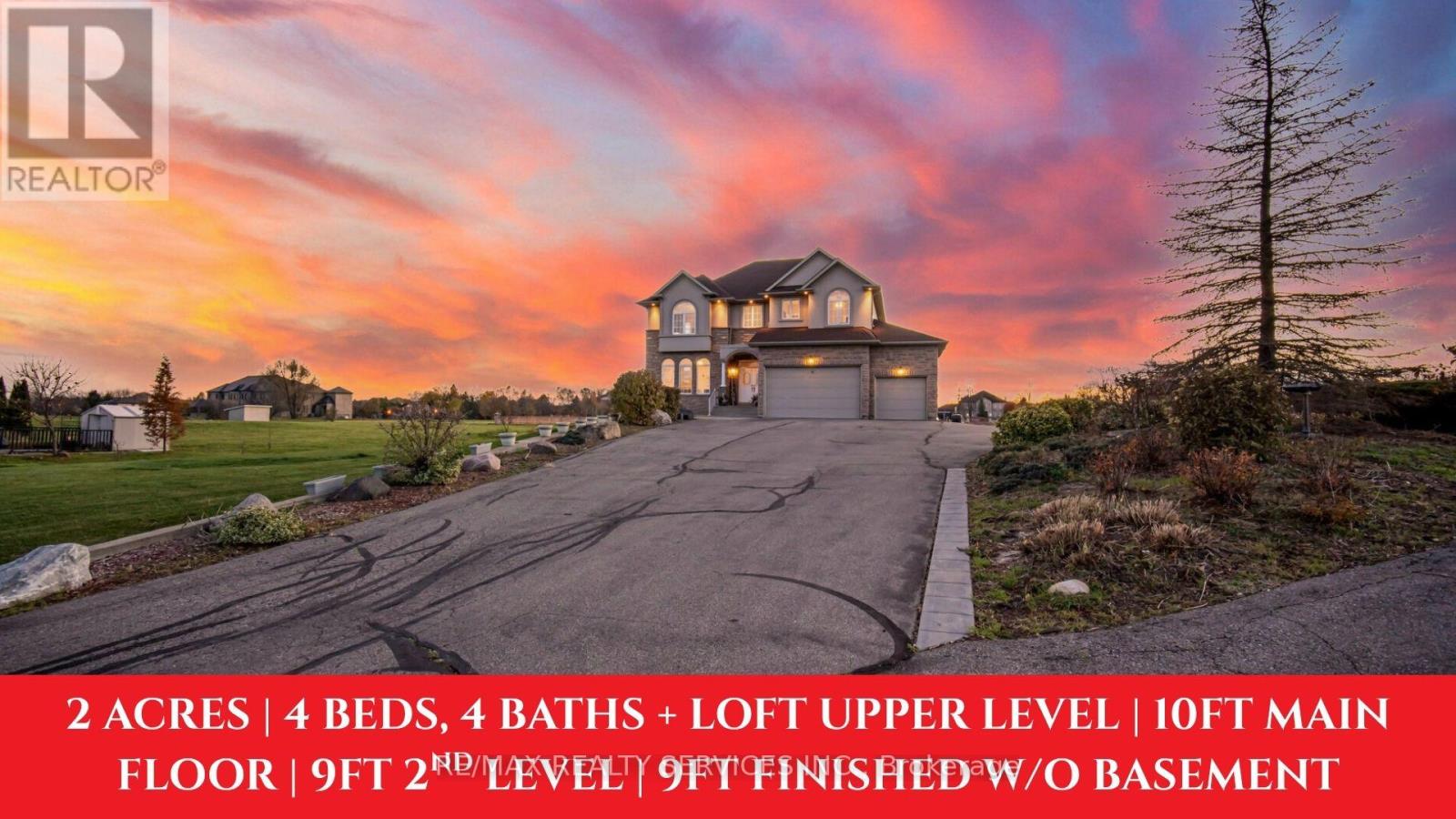
5 FARINA DRIVE|Brampton (Toronto Gore Rural Estate), Ontario L6P0E3
For Sale: CAD3,150,000
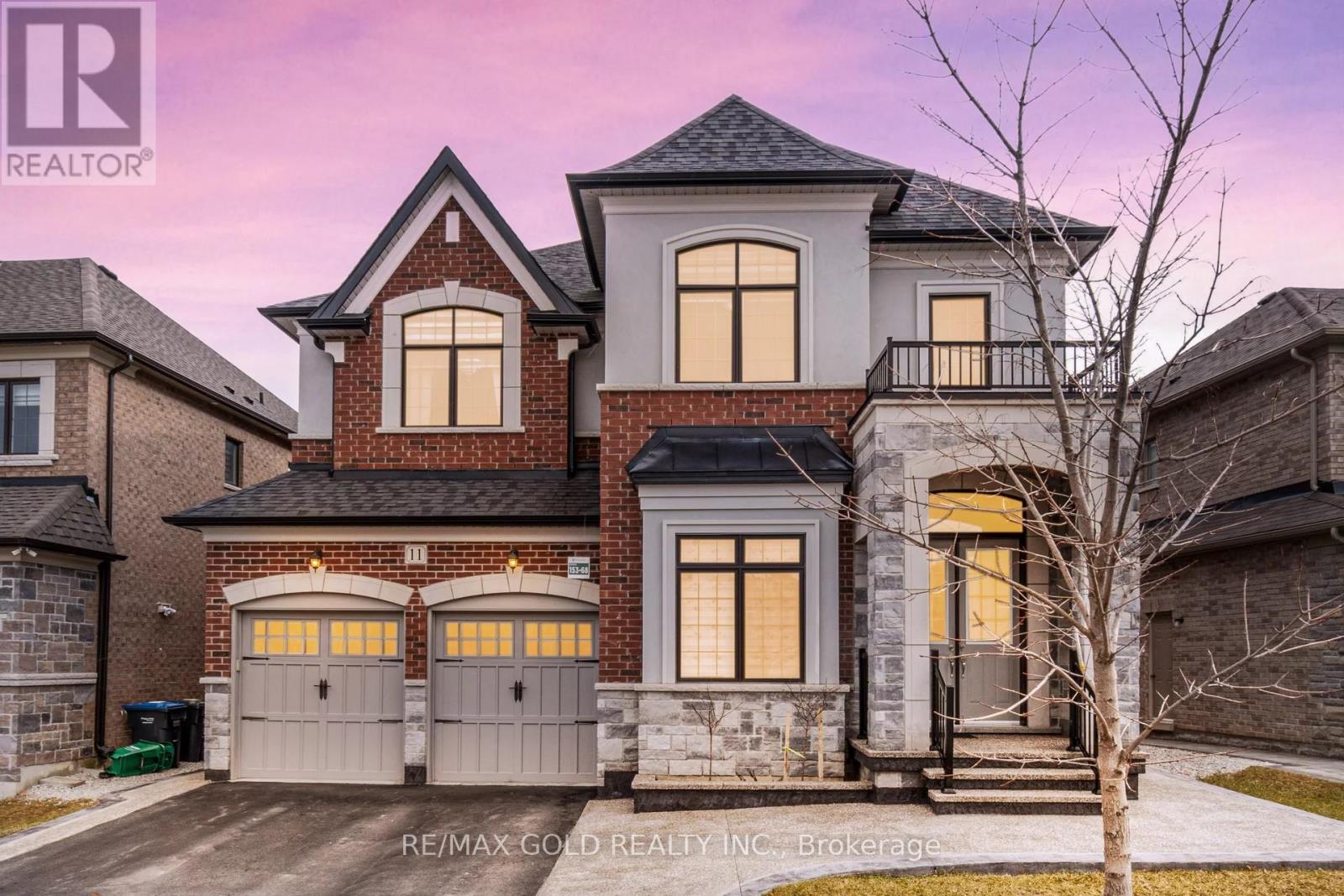
11 CARL FINLAY DRIVE|Brampton (Toronto Gore Rural Estate), Ontario L6P4E2
For Sale: CAD1,729,900
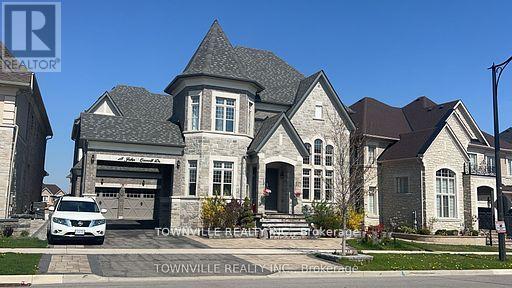
13 JOHN CARROLL DRIVE|Brampton (Toronto Gore Rural Estate), Ontario L6P4K5
For Sale: CAD2,299,900
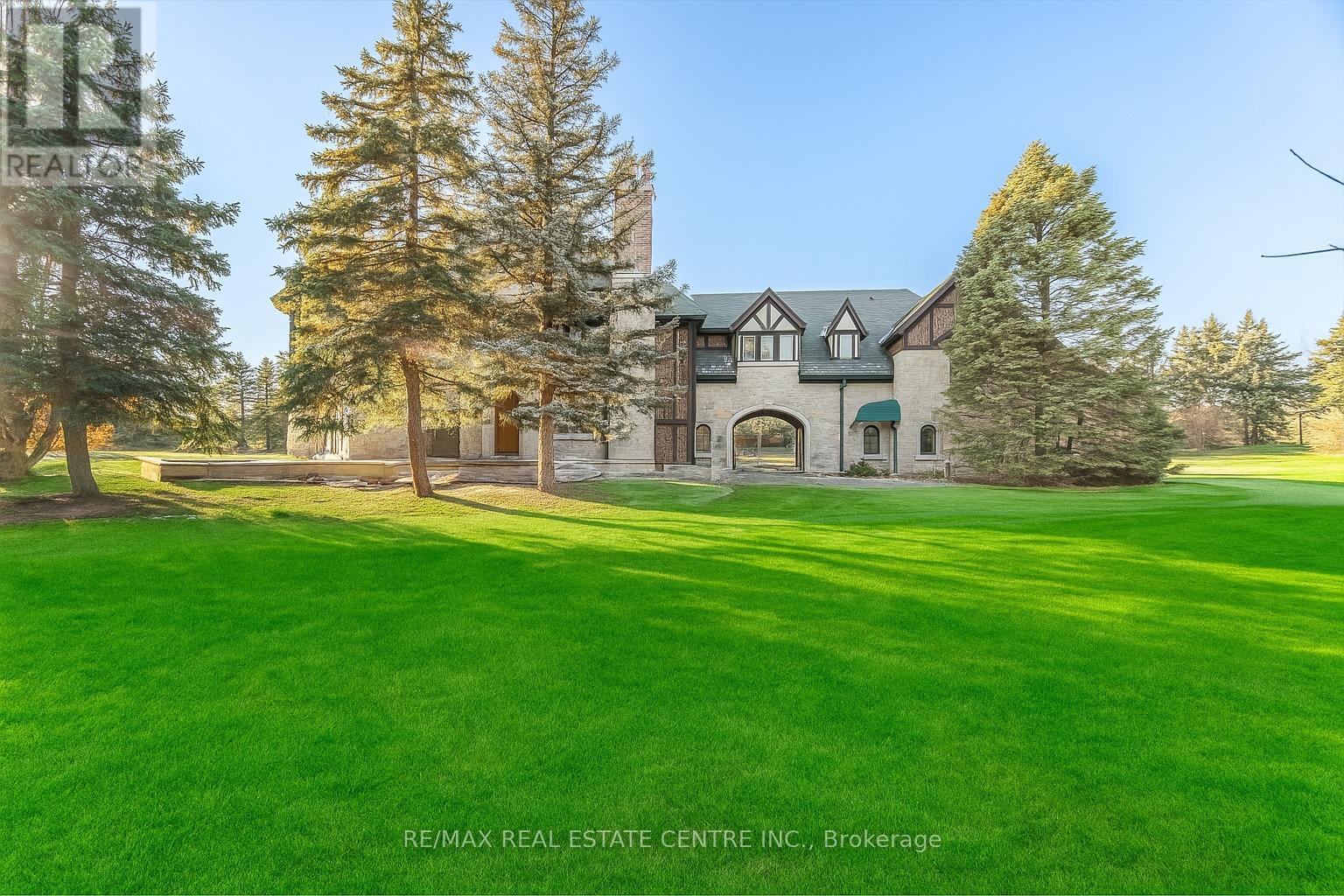
2 EDGEFOREST DRIVE|Brampton (Toronto Gore Rural Estate), Ontario L6P0E1
For Sale: CAD6,500,000
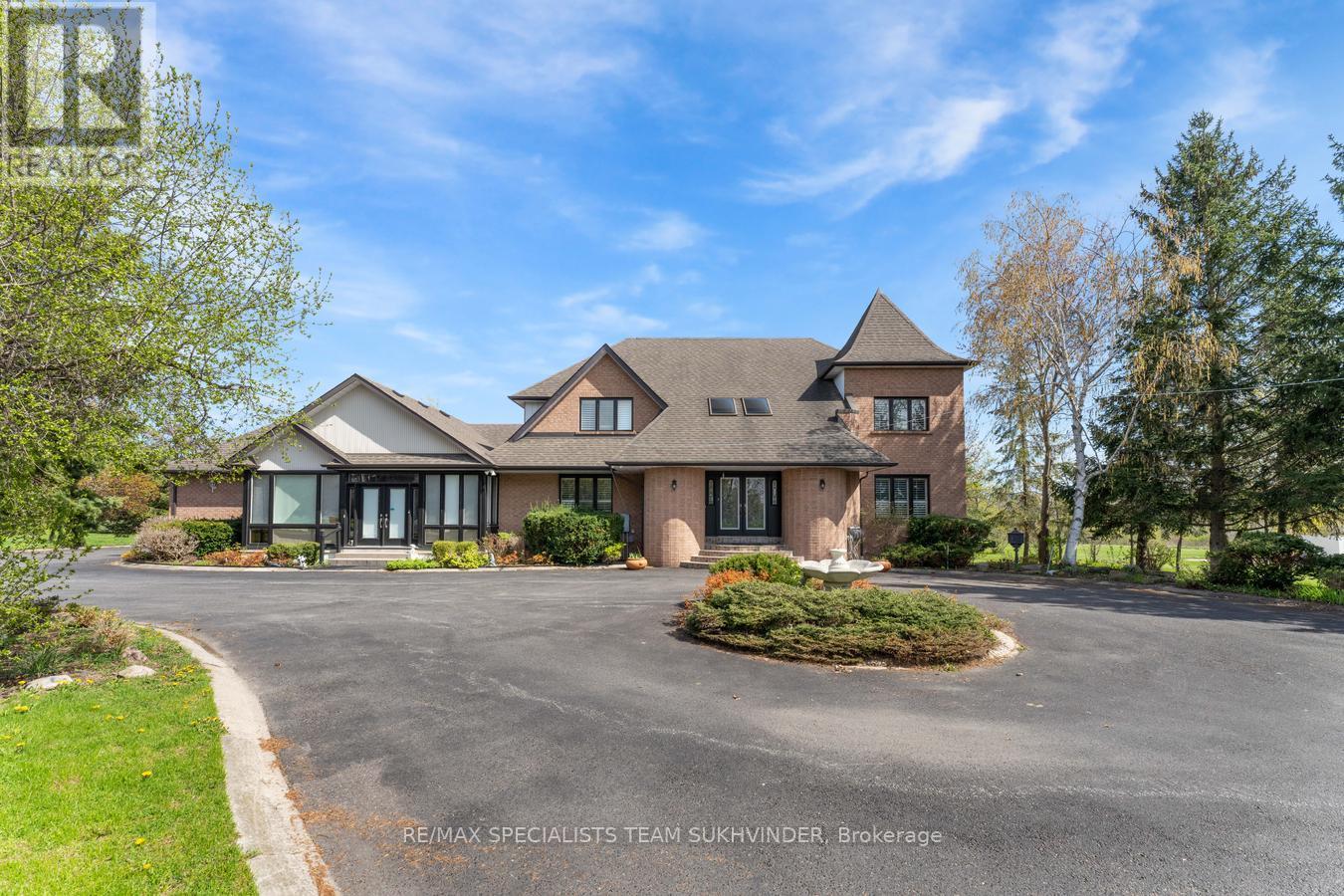
22 BOWMAN AVENUE|Brampton (Toronto Gore Rural Estate), Ontario L6P0X5
For Sale: CAD2,999,000
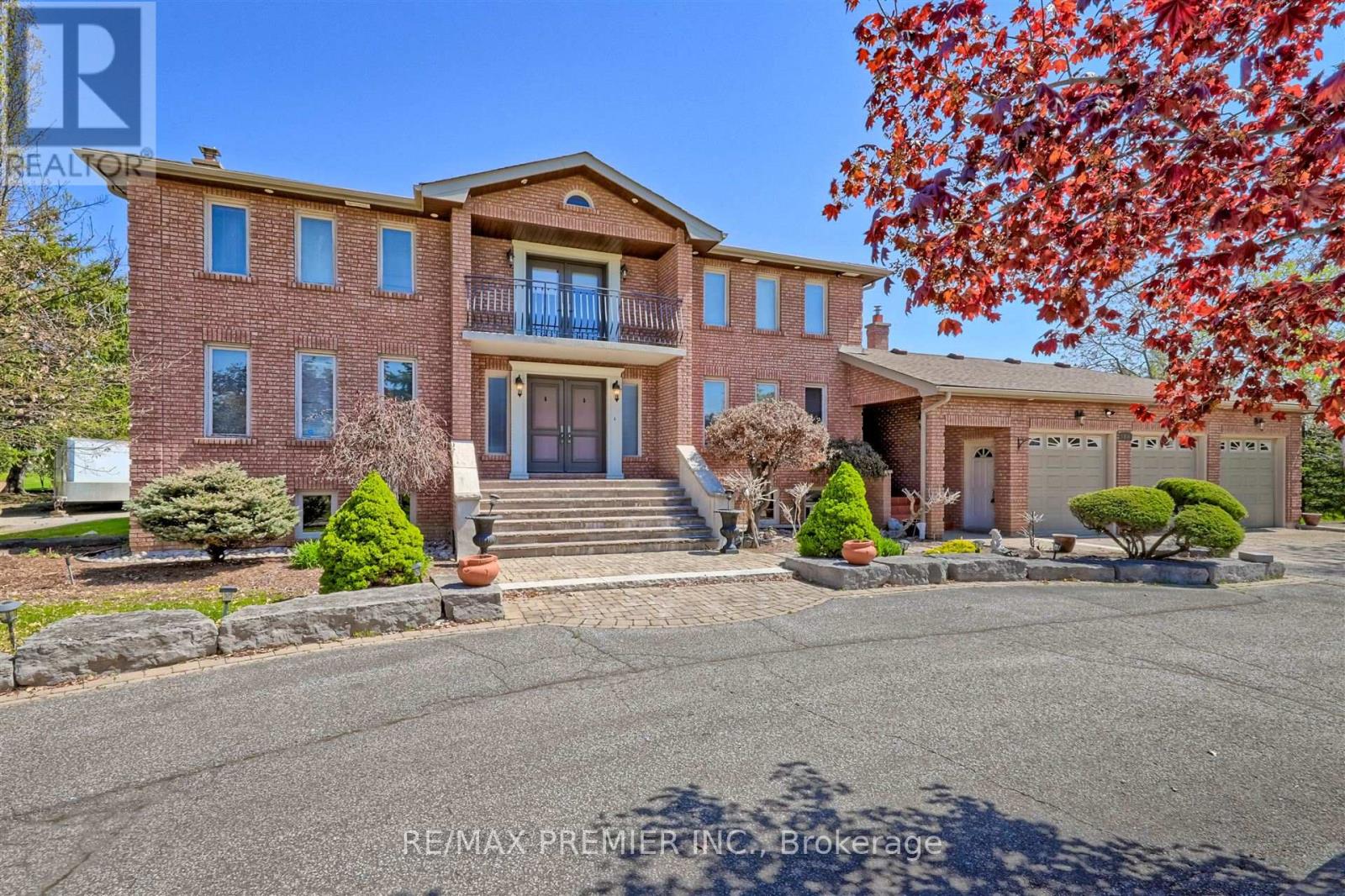
27 FENTON WAY|Brampton (Toronto Gore Rural Estate), Ontario L6P0P4
For Sale: CAD2,999,999
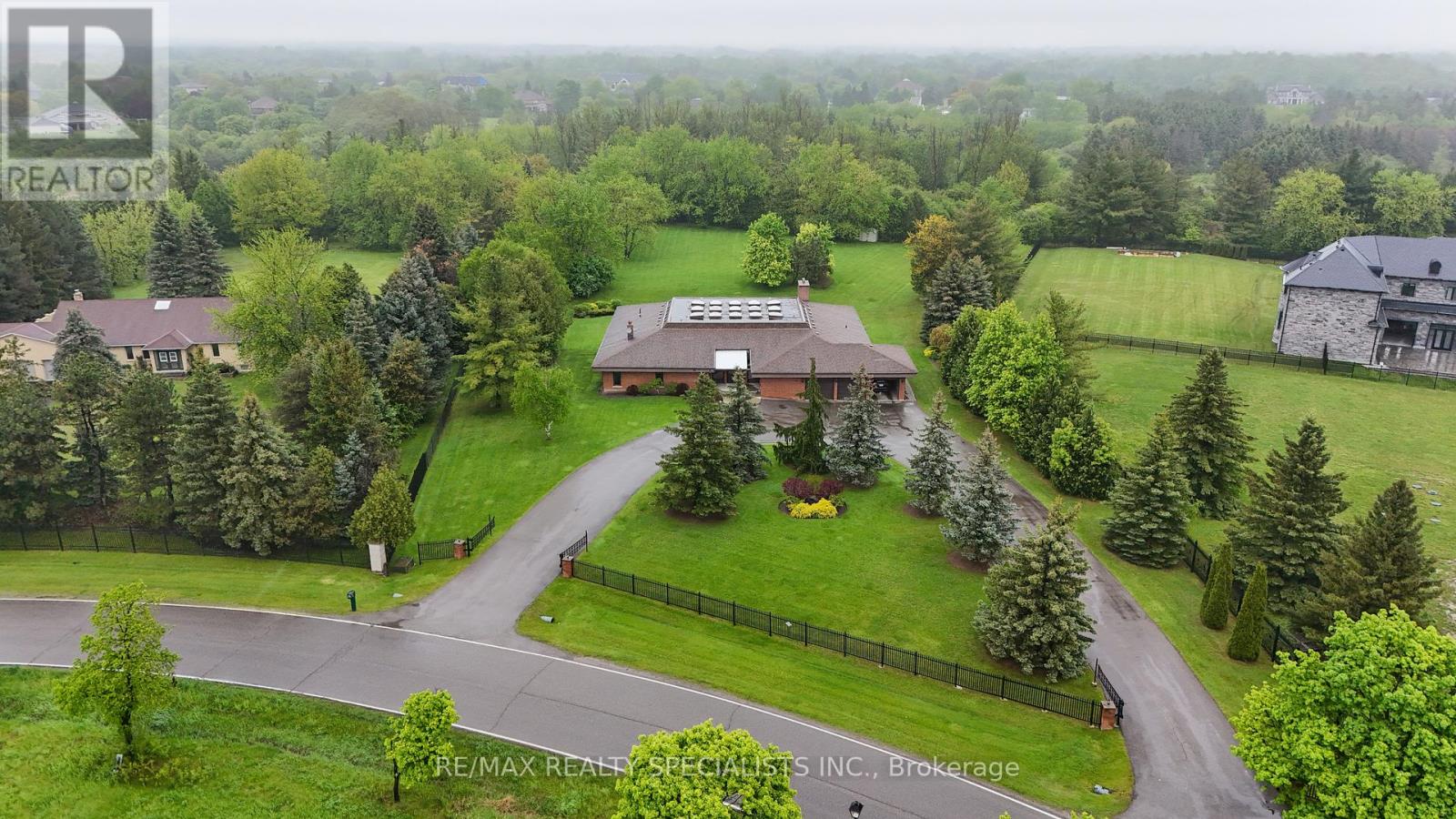
24 ROSEGARDEN DRIVE|Brampton (Toronto Gore Rural Estate), Ontario L6P0E6
For Sale: CAD3,299,000
