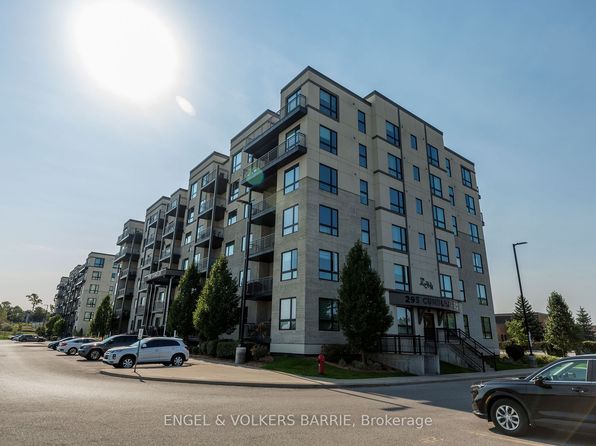24 GIBBON DR, Barrie, Ontario, L4N6S9 Barrie ON CA
For Sale : CAD 1199900
MLS #: S5792322
Details
Bed Rooms
5
Bath Rooms
4
Neighborhood
Letitia Heights
Basement
Full (Finished)
Property Type
Single Family
Description
Absolutely Stunning Home Far Beyond Turn Key! Lavishly Finished Home Completed With Care And Craftsmanship At Every Turn. Gregor Built Home That Has Been Completely Overhauled. Incredible Bright Spacious Entry Welcomes You *Custom Built Kitchen With Wood Cabinets Built In Appliances & Pot Tap Over The Gas Cook Top, Large Island With Granite Counters Overlooking The Family Room With Wood Burning Fireplace. *Kitchen Enters To The Dining Room And Walks Out To Large And Spacious Tree Filled Private Yard With Inground Pool (Brand New Liner, Gas Heat) And Gas Bbq. This Home Is Completely Surrounded By Trees Front And Back, & Steps To Park And Playground. Nearly 100 Pot Lights Adorn The Home Accenting Scraped Ceilings & Beautiful Crown Mouldings. Luxurious Primary Suite With Custom His & Her Closets And A Spa Like Ensuite With Grand Glass Shower, Heated Floors & A Jet Soaker Tub. Not A Stitch Of Carpet.**** EXTRAS **** Windows, Furnace & Roof Have Been Replaced. Irrigation, Water Softener, 5 Stage Reverse Osmosis. Newly Finished 11 X 16 Bedroom With Its Own 3-Piece Ensuite, Perfect For Extended Family Or Growing Teens! This Is Your Forever Home (id:1937) Find out more about this property. Request details here
Location
Address
24 Gibbon Drive, Barrie, Ontario L4N 6S9, Canada
City
Barrie
Map
Legal Notice
Our comprehensive database is populated by our meticulous research and analysis of public data. MirrorRealEstate strives for accuracy and we make every effort to verify the information. However, MirrorRealEstate is not liable for the use or misuse of the site's information. The information displayed on MirrorRealEstate.com is for reference only.
Top Tags
Likes
0
Views
38

Assignment Sale- Hampton Heights Detached In Barrie, Barrie, Ontario Barrie ON CA
For Sale - CAD 1,290,000
View Home
Assignment Ssle- Hampton Heights Detached In Barrie, Barrie, Ontario Barrie ON CA
For Sale - CAD 1,290,000
View HomeRelated Homes

111 Worsley St 706, Barrie, Ontario, L4M 5R5 Barrie ON CA
For Rent: CAD2,200/month

37 HARVEST CRES Main, Barrie, Ontario, L9J0T5 Barrie ON CA
For Rent: CAD3,000/month













































