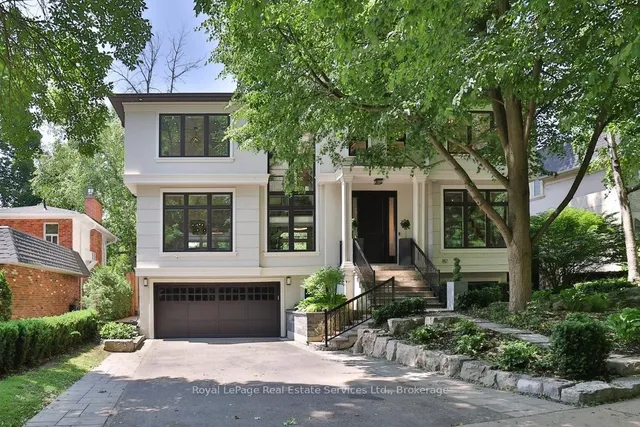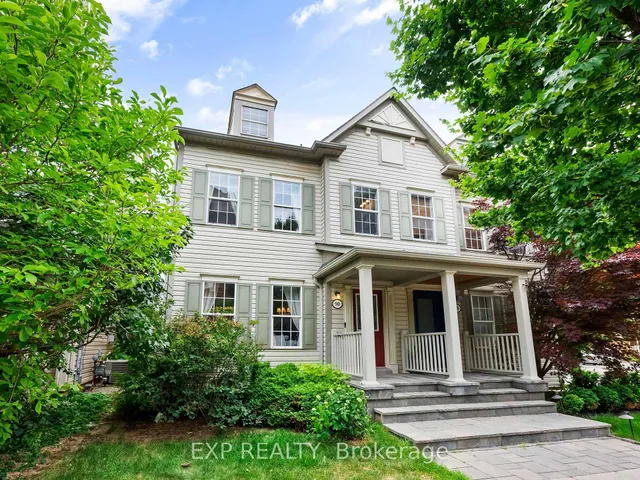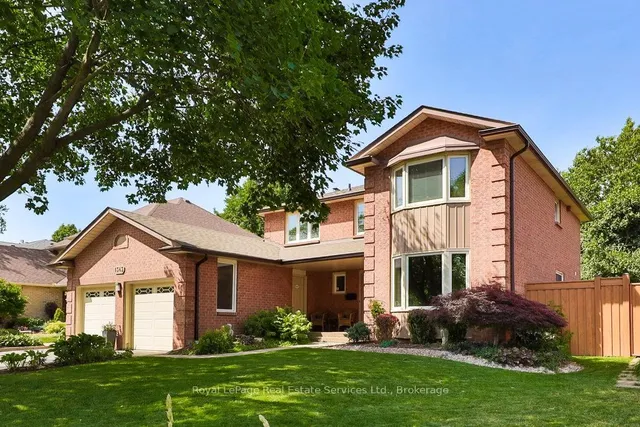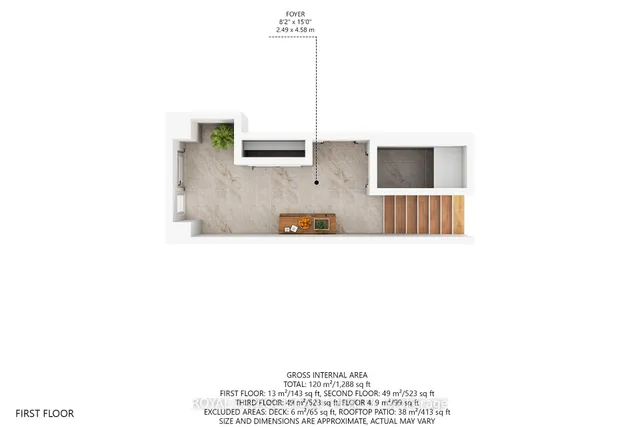2461 FELHABER CRES, Oakville, Ontario, L6H7N8 Oakville ON CA
Property Details
Bedrooms
4
Bathrooms
4
Neighborhood
Joshua Creek
Basement
Finished, Full
Property Type
Single Family
Description
Prestigious Joshua Creek 4-Bedroom 4-Bathroom Semi-Detached Home, about 2,500 Sq.Ft. Luxuriously Finished Living Space Include Professionally Finished Basement. Over $150K Spent in Upgrades& Renovations in 2018, Functional&Spacious Floor Plan, Dark Stained Gleaming Hardwood Floors, Ground Floor 9 Ft. Ceilings, Upgraded Light Fixtures with Pot Lights. Great Curb Appeal With Large Paved Patio in Backyard&side&Added Widened Driveway for 2-Car Parking. Minutes to hwy 403/QEW/407, close to malls/groceries,Top Ranked Joshua Creek Primary School and Iroquois Ridge High School.**** EXTRAS **** Fridge, Range, Range hood, build-in dishwasher, washer&dryer, fridge in basement, all window coverings, all light fixtures (id:1937) Find out more about this property. Request details here
Location
Address
2461 Felhaber Crescent, Oakville, Ontario L6H 7N8, Canada
City
Oakville
Legal Notice
Our comprehensive database is populated by our meticulous research and analysis of public data. MirrorRealEstate strives for accuracy and we make every effort to verify the information. However, MirrorRealEstate is not liable for the use or misuse of the site's information. The information displayed on MirrorRealEstate.com is for reference only.

























