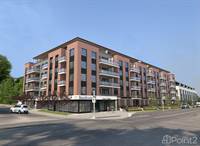2508 20 Street SW, Calgary, Alberta, T2T4Z3 Calgary AB CA
For Sale : CAD 1179000
MLS #: A2058755
Details
Bed Rooms
4
Bath Rooms
4
Neighborhood
Richmond
Basement
Finished, Full
Property Type
Single Family
Description
OPEN HOUSE SUN JUNE 18 2:30-4:30PM | 2,900+ SQ FT of LIVING SPACE | WEST-FACING LOT | WALKOUT BASEMENT | UPPER DECK | UPPER BONUS ROOM | VAULTED PRIMARY SUITE | DEDICATED HOME GYM | This is a TRUE DESIGNER home in the heart of RICHMOND! This highly upgraded semi-detached home is MOVE IN READY and features extensive custom millwork, engineered hardwood flooring, 10-ft ceilings on the main level, and a FULLY FINISHED BASEMENT WITH WALK-OUT YARD ACCESS. Richmond is the ideal community for any family looking for inner-city convenience with a suburban feel. The active community association has a well-maintained centre and hosts several playgrounds, a sports field, and an ice rink that’s open year-round w/ basketball in the summer and hockey in the winter. Marda Loop is close by with the Garrison Woods Safeway and other convenient shopping amenities and quick access along Richmond Rd to the Signal Hill/Westhills Shopping Centre. Other than its incredible openness, the highlight of the main floor is the stylish and detail-oriented kitchen. Dual pantries give you plenty of storage space alongside lots of lower drawers, with a 10-ft central island for additional prep space & bar seating for entertaining complimenting the already luxurious space. To top it all off, this kitchen comes with a professional series stainless steel appliance package with a double wide full fridge & full freezer. The dedicated dining room has the option of an additional cabinet/storage extension, too. The living room is the perfect family gathering space in any season, with an inset gas fireplace with full-height tile surround for a cozy winter set-up & a 4-panel sliding glass door to access the upper deck for an indoor/outdoor space in the summer. Off the living room, a rear mudroom keeps you organized with a bench and coat closet, with additional built-ins and a bench in the front entry as well. Work from home in your private office space with its oversized West-facing windows, or use the space as a quiet den or library. Upstairs, the designer touches continue w/ an open and spacious bonus room, two good-sized secondary bedrooms w/ walk-in closets, a full 4-pc bath w/ tub/shower combo w/ full-height tile surround, and a large laundry room w/ sink, counter, & tile floor. The primary retreat enjoys more oversized windows that complement the vaulted ceiling & DT VIEWS! A cozy FIREPLACE, large walk-in closet, & a lavish ensuite w/ free-standing soaker tub, CURBLESS shower w/ full-height tile, floating bench & dual vanity finish of this elegant space. Downstairs, a large entertainment room awaits, with windows overlooking the backyard & a full wet bar with a sink, quartz counters, & tile backsplash. The dedicated home gym is just what you need to keep active all year round! There’s also a fourth bedroom and 4-pc bath, perfect for any guest. All you have to do is move in! (id:1937) Find out more about this property. Request details here
Location
Address
2508 20 Street SW, Calgary, Alberta T2T 4Z4, Canada
City
Calgary
Map
Legal Notice
Our comprehensive database is populated by our meticulous research and analysis of public data. MirrorRealEstate strives for accuracy and we make every effort to verify the information. However, MirrorRealEstate is not liable for the use or misuse of the site's information. The information displayed on MirrorRealEstate.com is for reference only.
Related Homes



17TH Ave SW & 45 St SW, Calgary, Alberta, T3C2C3 Calgary AB CA
For Sale: CAD500,000



























































