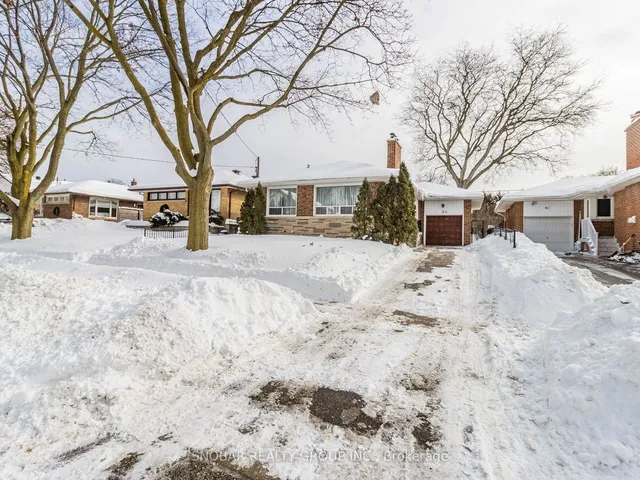255 Whalley CRESCENT, Saskatoon, Saskatchewan, S7T 0E6 Saskatoon SK CA
Property Details
Bedrooms
4
Bathrooms
3
Neighborhood
Stonebridge
Basement
Walls: Concrete
Property Type
Residential
Description
This modified bi-level is definitely not the same as most you see in Saskatoon, The second level features a large bonus space with lots of natural light overlooking the main floor. The large eat-in kitchen is separated from the living room, The kitchen has lots of cabinets with under mount lighting, island, soft close doors and drawers, walk-in pantry, built-in micorwave, gas stove and garden doors to a large deck. The primary bedroom features walk-in closet and 4 piece en-suite with air jet tub. In the lower level there is an open area that would work well for an additional entertaining space, 2 additional bedrooms and another 4 piece bath. The legal one bedroom suite with a private entrance has a functional layout. Additional features are Hunter Douglas blinds throughout, under deck storage and a natural gas bbq hook up, The Vivant monitored security system can be leased by new owner. Call your favourite Saskatoon Reatlor® to view. Find out more about this property. Request details here
Location
Address
255 Whalley Cre, Saskatoon, Saskatchewan S7T 0P1, Canada
City
Saskatoon
Legal Notice
Our comprehensive database is populated by our meticulous research and analysis of public data. MirrorRealEstate strives for accuracy and we make every effort to verify the information. However, MirrorRealEstate is not liable for the use or misuse of the site's information. The information displayed on MirrorRealEstate.com is for reference only.


































