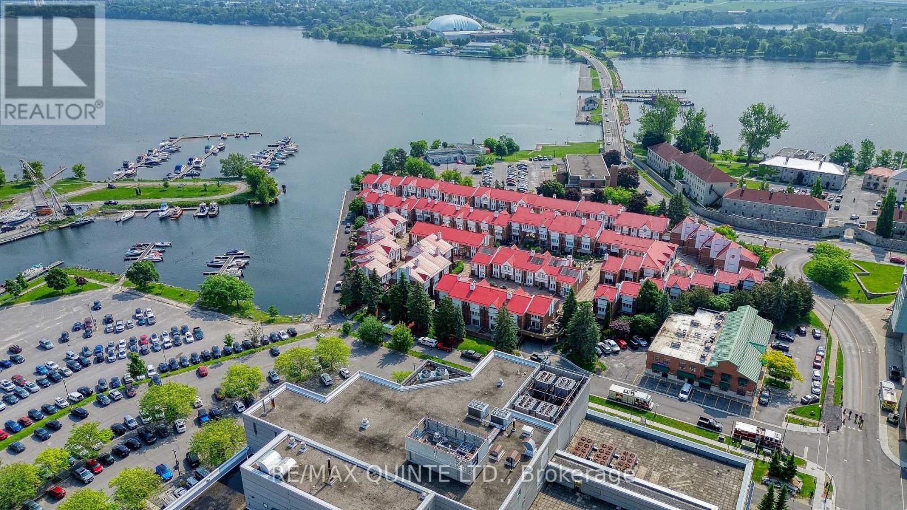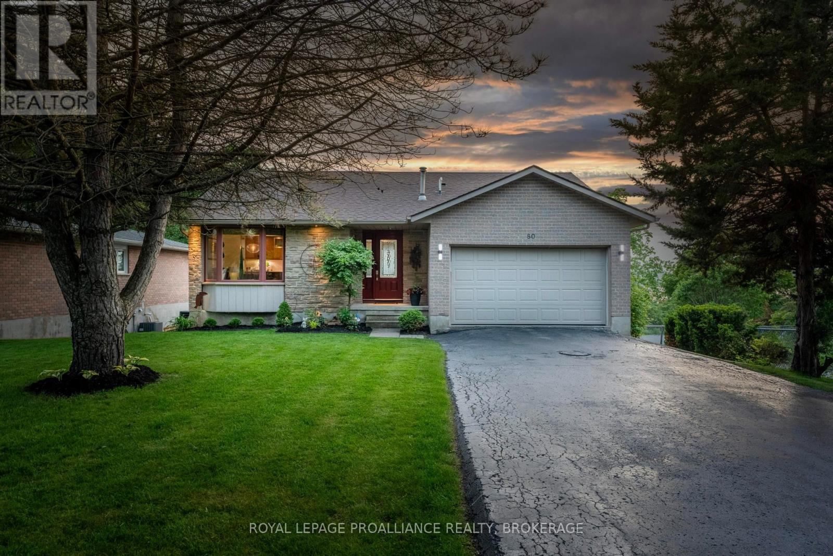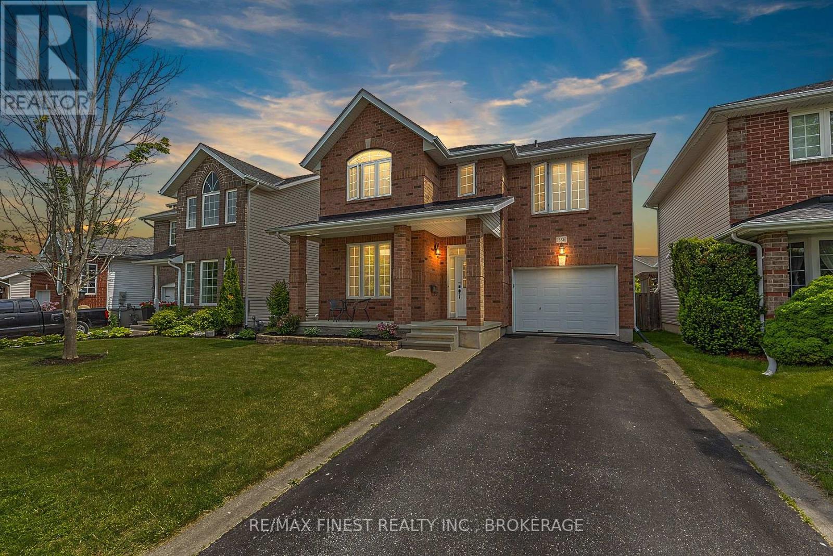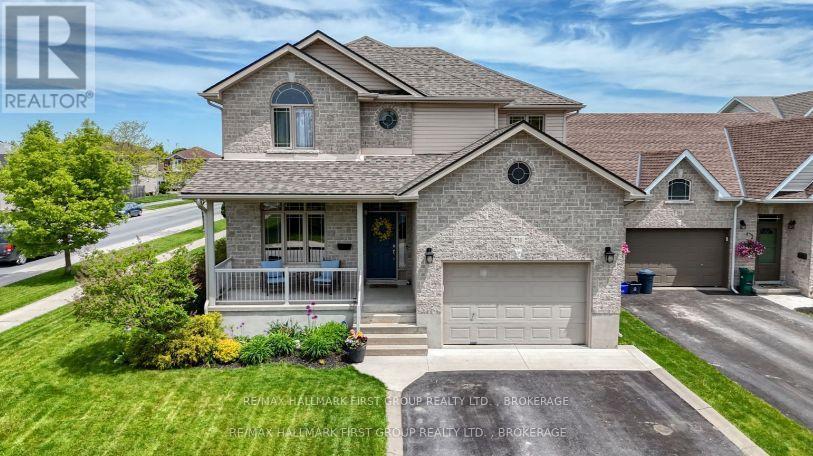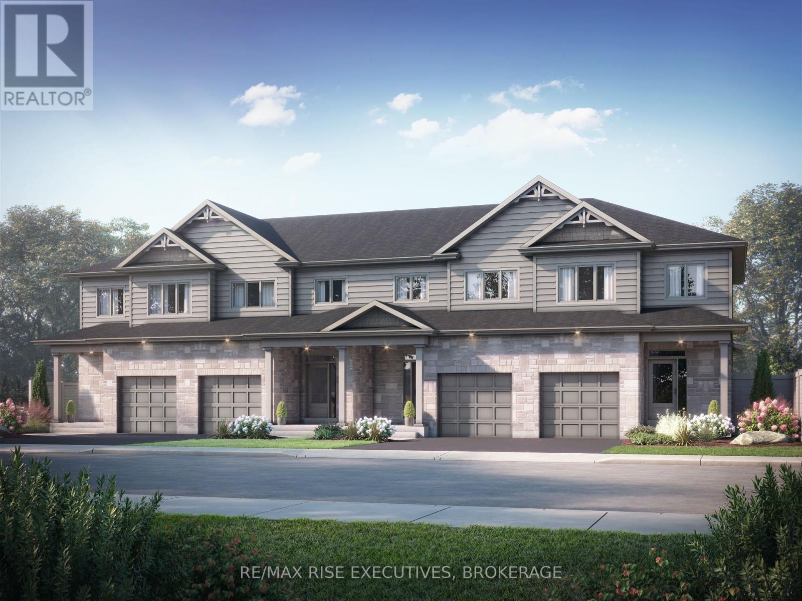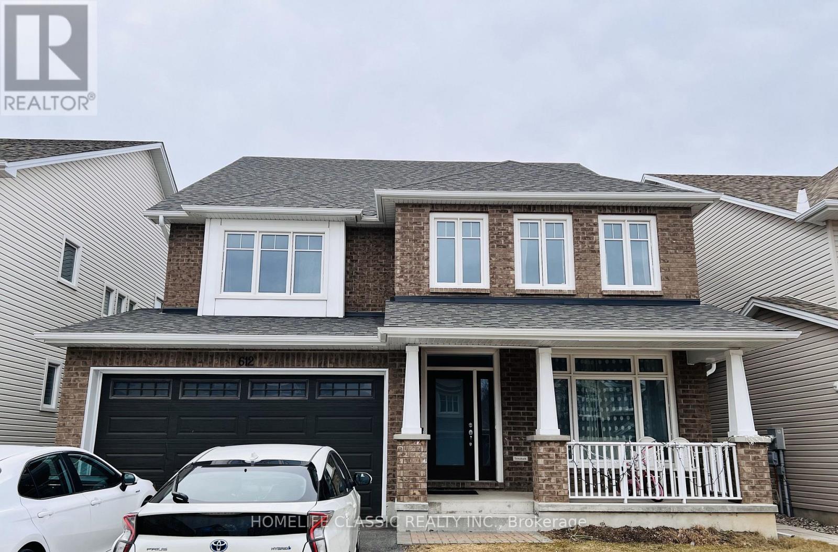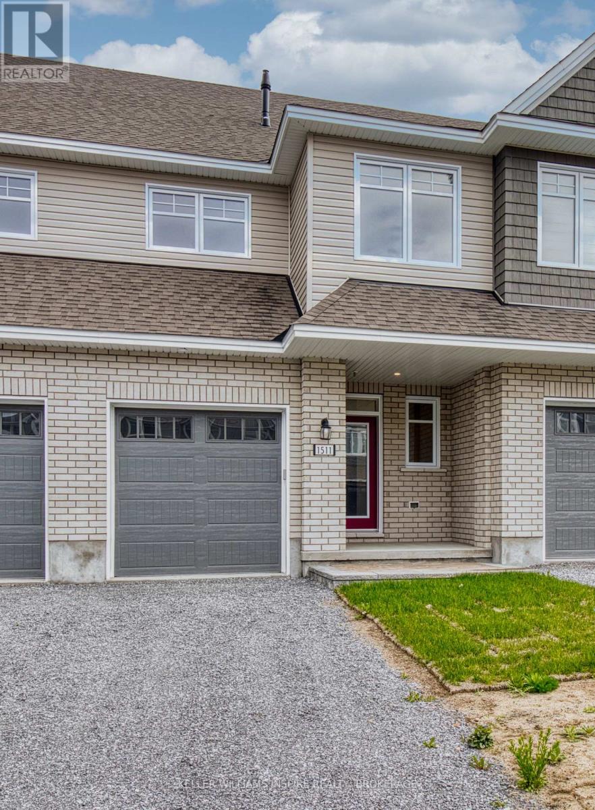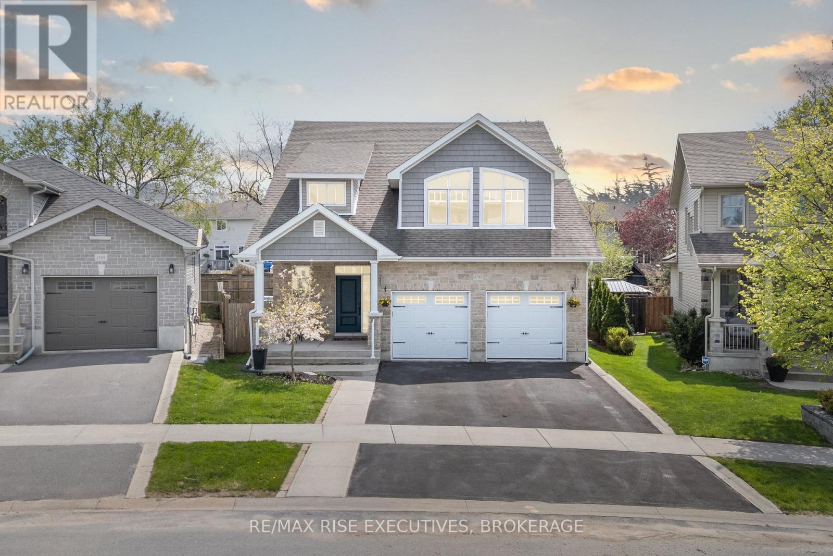266 WELLER Avenue, Kingston, Ontario, K7K2V2 Kingston ON CA
Property Details
Bedrooms
6
Bathrooms
2
Neighborhood
Rideau Heights
Basement
Finished, Full
Property Type
Single Family
Description
New, to be built, legal duplex (up and down) semi-detached bungalow. 3+3 bedrooms, 1+1 bathrooms, 2145 sqft of finished living space, in central Kingston set on a 150 ft deep lot. Features open concept living area with 9 feet ceilings on both main and lower levels. Kitchens feature well-appointed cabinetry with deep PANTRY cabinet. Patio doors on main floor allow in lots of light to the living area and open to rear yard, deck is optional. Floor plans are duplicated on the main and lower level with each having 3 bedrooms, 1 full bathroom, full kitchen, spacious living/dining, stacked laundry room, and entry closet. Tile flooring in bathrooms and entry. Laminate flooring in all living areas and bedrooms. Stone (lower 3 ft) and board and batten vertical siding on front elevation, horizontal siding on sides and back (illustration shows full stone optional upgrade). Smooth finish ceilings throughout. Full eavestroughs included. Covered front porch. Poured concrete porch. The main and lower level are separately metered, heated, air conditioned, and hot water tanks are owned. Tarion New Home Warranty. HST included. Call for more information. AVAILABLE for immediate offers. December 2023 closing. Next door is also for sale. (id:1937) Find out more about this property. Request details here
Location
Address
Weller, Kingston, Ontario, Canada
City
Kingston
Legal Notice
Our comprehensive database is populated by our meticulous research and analysis of public data. MirrorRealEstate strives for accuracy and we make every effort to verify the information. However, MirrorRealEstate is not liable for the use or misuse of the site's information. The information displayed on MirrorRealEstate.com is for reference only.














