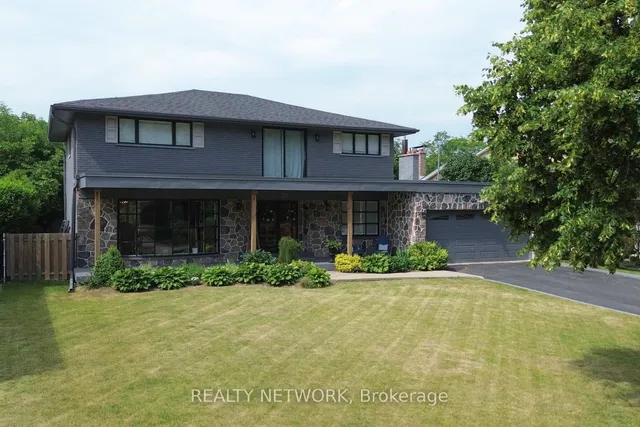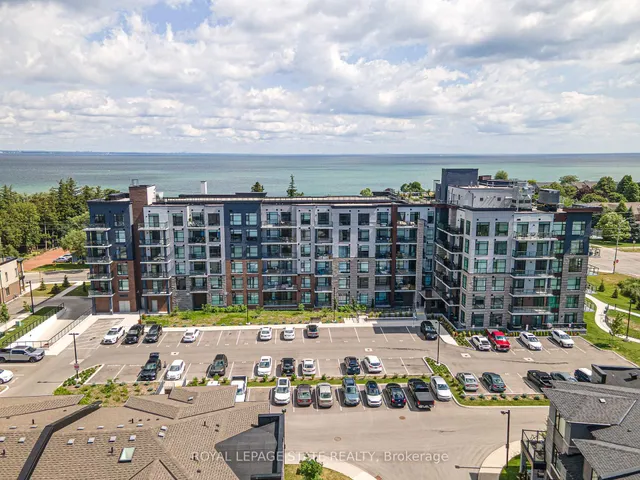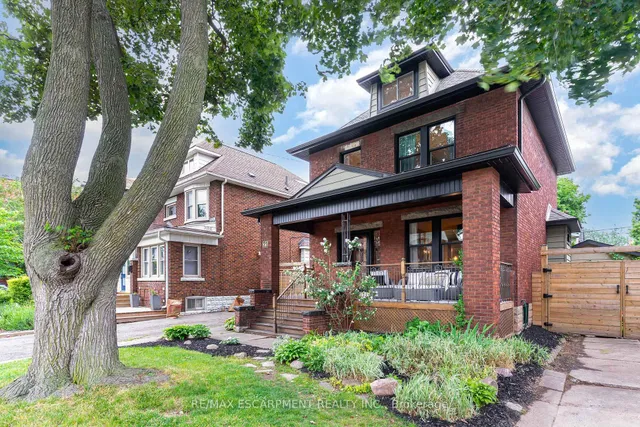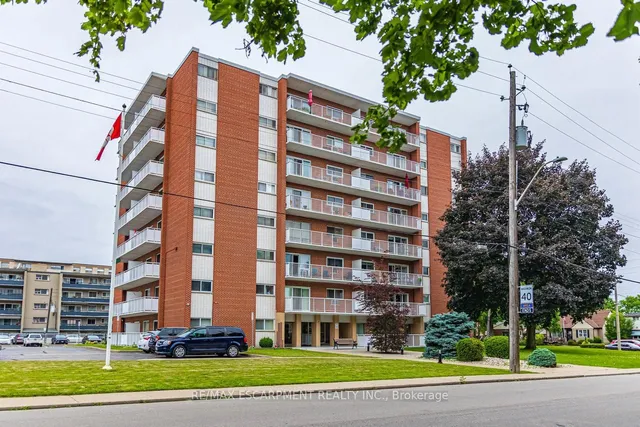27 JOHN MARTIN CRES, Hamilton, Ontario, L8B0Z9 Hamilton ON CA
Property Details
Bedrooms
4
Bathrooms
3
Neighborhood
Waterdown
Basement
Finished, N/A
Property Type
Single Family
Description
Looking For That Perfect Family Home For That Growing Family?welcome To 27 John Martin Cres. 3000 Sqft Of Total Updated & Finished Living Space.Manicured 1/2 Acre Property On A Luxurious & Quiet Cres.Close Enough To All Your Amenities.Once Stepping Through The Custom Front Doors You Will Invision How This Homes Layout Would Be Just Perfect For Your Friends & Family.Exquisite Main Floor Office/Den W Crown Moulding & Bay Window Show Casing The Morning Sun.The Living Room Dressed With Hrdwd/Crown Moulding & Bay Window Make For Excellent Family Gatherings, As It Opens Up To Your Formal Dining Area.Large Eat-In Kitchen Features Granite Counters/Potlights/Newer S.S App/Centre Island & New Rear Sliding Doors.Kitchen Opens Up To A Sunken Fam Rm Featuring 12Ft Vaulted Ceilings/Hdwd Flrs/Pot Lights/Gas Fp/Newer Sky Lght & Bay Win.Main Floor Also Features An Updated Lndry Rm W Storage/Grge Entry/Modern 2 Piece Wshrm And Updated Mud Rm Design With Built-Ins & Outside Access.**** EXTRAS **** Upstairs You Will Find 4 Good Sized Bdrms,Updated 4 Pce Wshrm & Primary Incl Stunning Ensuite & Walk-In Closet.Basement Provides Additional Fm Rm,A Must Have Games Rm/Cold Rm And Plenty Of Storage.Corner Lot W Mature Trees. (id:1937) Find out more about this property. Request details here
Location
Address
27 John Martin Crescent, Hamilton, Ontario L8B 0Z9, Canada
City
Hamilton
Legal Notice
Our comprehensive database is populated by our meticulous research and analysis of public data. MirrorRealEstate strives for accuracy and we make every effort to verify the information. However, MirrorRealEstate is not liable for the use or misuse of the site's information. The information displayed on MirrorRealEstate.com is for reference only.

















































